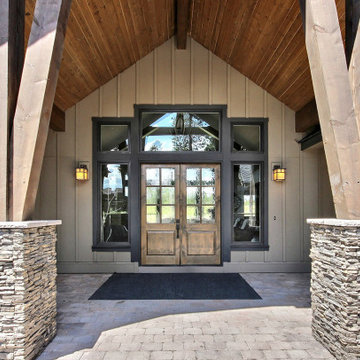Eingang mit Betonboden und Deckengestaltungen Ideen und Design
Suche verfeinern:
Budget
Sortieren nach:Heute beliebt
61 – 80 von 619 Fotos
1 von 3
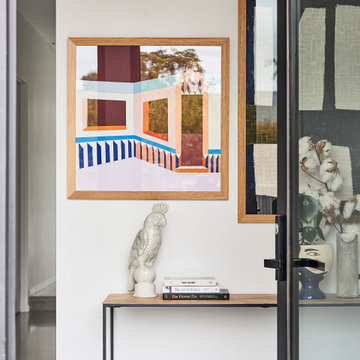
Kleine Haustür mit weißer Wandfarbe, Betonboden, Einzeltür, Haustür aus Glas, grauem Boden und gewölbter Decke in Geelong

Rich and Janet approached us looking to downsize their home and move to Corvallis to live closer to family. They were drawn to our passion for passive solar and energy-efficient building, as they shared this same passion. They were fortunate to purchase a 1050 sf house with three bedrooms and 1 bathroom right next door to their daughter and her family. While the original 55-year-old residence was characterized by an outdated floor plan, low ceilings, limited daylight, and a barely insulated outdated envelope, the existing foundations and floor framing system were in good condition. Consequently, the owners, working in tandem with us and their architect, decided to preserve and integrate these components into a fully transformed modern new house that embodies the perfect symbiosis of energy efficiency, functionality, comfort and beauty. With the expert participation of our designer Sarah, homeowners Rich and Janet selected the interior finishes of the home, blending lush materials, textures, and colors together to create a stunning home next door to their daughter’s family. The successful completion of this wonderful project resulted in a vibrant blended-family compound where the two families and three generations can now mingle and share the joy of life with each other.

Entry for a International Microhome Competition 2022.
Competition challenge was to design a microhome at a maximum of 25 square meters.
Home is theorized as four zones. Public space consisting of 1-dining, social, work zone with transforming furniture.
2- cooking zone.
3- private zones consisting of bathroom and sleeping zone.
Bedroom is elevated to create below floor storage for futon mattress, blankets and pillows. There is also additional closet space in bedroom.
Exterior has elevated slab walkway that connects exterior public zone entrance, to exterior private zone bedroom deck.
Deep roof overhangs protects facade from the elements and reduces solar heat gain and glare.
Winter sun penetrates into home for warmth.
Home is designed to passive house standards.
Potentially capable of off-grid use.

Rustikale Haustür mit beiger Wandfarbe, Betonboden, Doppeltür, brauner Haustür, beigem Boden, gewölbter Decke und Wandpaneelen in Houston
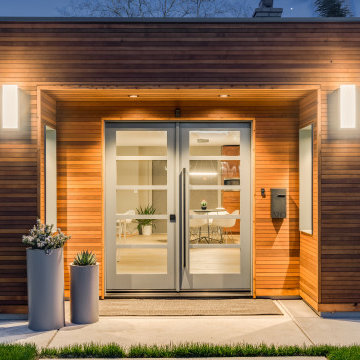
Große Moderne Haustür mit brauner Wandfarbe, Betonboden, Doppeltür, Haustür aus Glas, grauem Boden, Holzdecke und Holzwänden in Sacramento
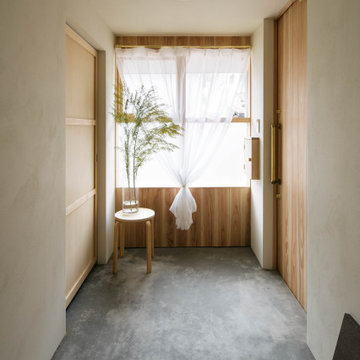
Moderner Eingang mit beiger Wandfarbe, Betonboden, grauem Boden, Holzdielendecke, vertäfelten Wänden, Korridor, Einzeltür und hellbrauner Holzhaustür in Nagoya
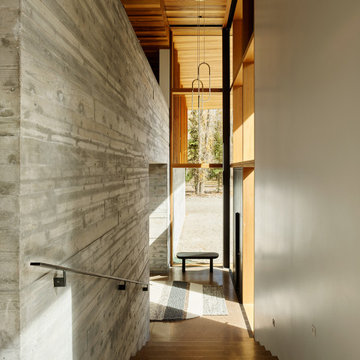
Riverbend features a double-height glazed entry that projects toward the driveway approach.
Residential architecture and interior design by CLB in Jackson, Wyoming – Bozeman, Montana.
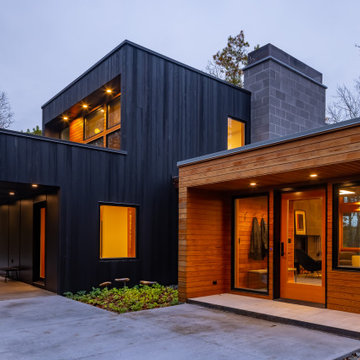
Mittelgroßes Rustikales Foyer mit schwarzer Wandfarbe, Betonboden, Einzeltür, hellbrauner Holzhaustür, grauem Boden, Holzdecke und Holzwänden in Minneapolis
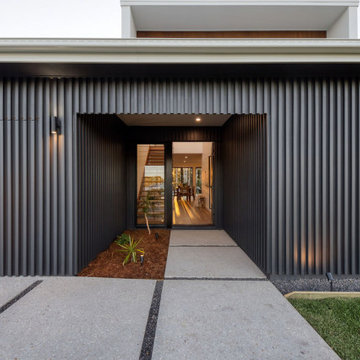
Mittelgroße Moderne Haustür mit grauer Wandfarbe, Betonboden, Drehtür, schwarzer Haustür, grauem Boden, gewölbter Decke und Wandpaneelen in Sunshine Coast

Mittelgroße Industrial Haustür mit weißer Wandfarbe, Betonboden, Einzeltür, weißer Haustür, grauem Boden und freigelegten Dachbalken in Sonstige

Große Nordische Haustür mit weißer Wandfarbe, Betonboden, Doppeltür, Haustür aus Glas, grauem Boden und freigelegten Dachbalken in Austin

This front porch redesign in Scotch Plains, NJ provided a deep enough porch for good coverage for guests and deliveries. The warmth of the wood double doors was continued in the ceiling of the barrel vault. Galaxy Building, In House Photography.
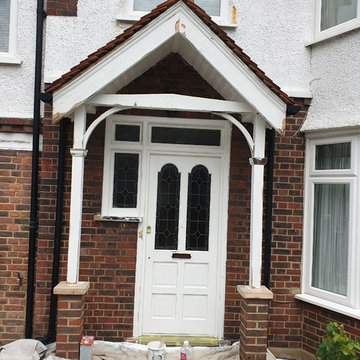
Fully woodwork sanding work to the damaged wood - repair and make it better with epoxy resin and specialist painting coating.
All woodwork was painted with primer, and decorated in 3 solid white gloss topcoats.
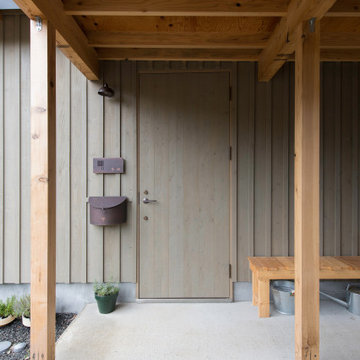
写真 新良太
Kleine Rustikale Haustür mit grauer Wandfarbe, Betonboden, Einzeltür, grauer Haustür, schwarzem Boden, Holzdecke und Holzwänden in Sapporo
Kleine Rustikale Haustür mit grauer Wandfarbe, Betonboden, Einzeltür, grauer Haustür, schwarzem Boden, Holzdecke und Holzwänden in Sapporo
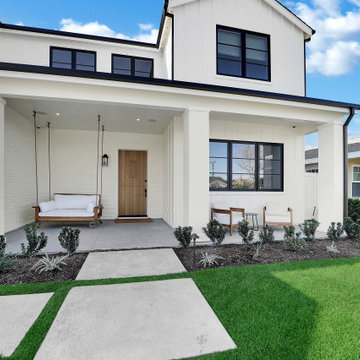
Landhausstil Eingang mit Betonboden, Klöntür, hellbrauner Holzhaustür, grauem Boden und Holzdielendecke in Orange County
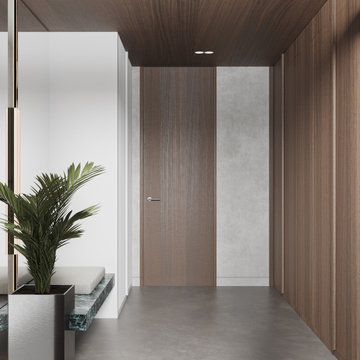
Großer Moderner Eingang mit Korridor, grauer Wandfarbe, Einzeltür, Haustür aus Glas, grauem Boden, Holzdecke, Holzwänden und Betonboden in Moskau
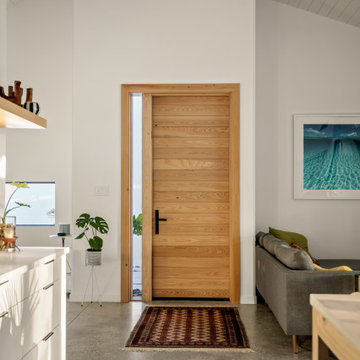
Mittelgroßer Moderner Eingang mit Korridor, weißer Wandfarbe, Betonboden, Einzeltür, heller Holzhaustür, grauem Boden und Holzdielendecke in Tampa
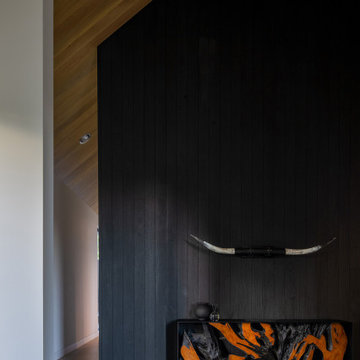
shou sugi ban entry wall
Mittelgroßes Skandinavisches Foyer mit schwarzer Wandfarbe, Betonboden, grauem Boden, gewölbter Decke und Holzwänden in Seattle
Mittelgroßes Skandinavisches Foyer mit schwarzer Wandfarbe, Betonboden, grauem Boden, gewölbter Decke und Holzwänden in Seattle
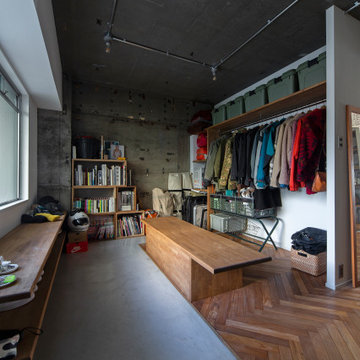
Kleiner Industrial Eingang mit Korridor, grauer Wandfarbe, Betonboden, Einzeltür, grauem Boden und freigelegten Dachbalken in Osaka
Eingang mit Betonboden und Deckengestaltungen Ideen und Design
4
