Eingang mit Betonboden und freigelegten Dachbalken Ideen und Design
Suche verfeinern:
Budget
Sortieren nach:Heute beliebt
41 – 60 von 89 Fotos
1 von 3
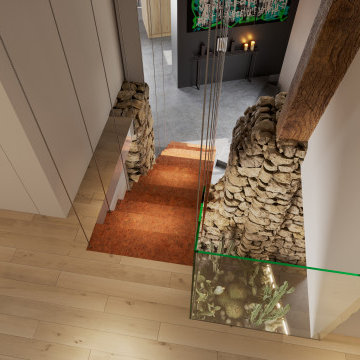
Bienvenue dans notre monde de rénovation architecturale, où chaque projet devient une histoire à partager.
Au-delà de la rénovation architecturale audacieuse, cette transformation d'un ancien corps de ferme offre également deux terrasses, anciennement en friche. La première terrasse est dédiée aux plaisirs autour d'une piscine. Imaginez-vous vous prélassant sur des transats confortables, sirotant un cocktail rafraîchissant, tandis que l'eau scintille et danse sous vos yeux.
Mais l'expérience ne s'arrête pas là. La deuxième terrasse est utilisé comme salon d'été, idéale pour se plonger dans des discussions le soir près du barbecue.
Cette rénovation est une histoire de passion. Entre audace contemporaine et préservation des éléments d'origine, cette résidence devient le théâtre d'expériences uniques.
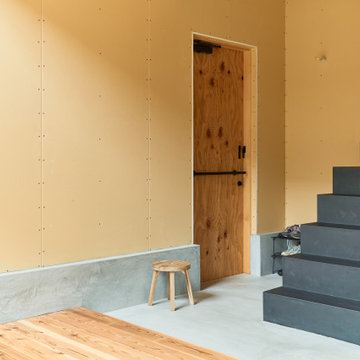
Kleiner Eingang mit Korridor, Betonboden, Einzeltür, hellbrauner Holzhaustür und freigelegten Dachbalken in Kyoto
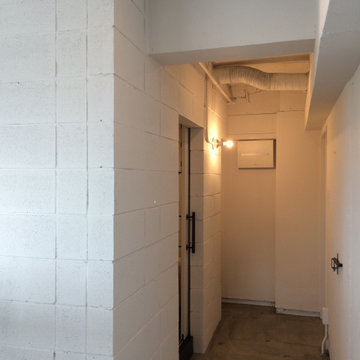
モルタルとコンクリートブロックで無機質なマテリアルを使用。
Kleiner Moderner Eingang mit Korridor, weißer Wandfarbe, Betonboden, grauem Boden und freigelegten Dachbalken in Tokio
Kleiner Moderner Eingang mit Korridor, weißer Wandfarbe, Betonboden, grauem Boden und freigelegten Dachbalken in Tokio

Entryway of a barn conversion staged for sale.
Große Landhaus Haustür mit weißer Wandfarbe, Betonboden, Einzeltür, weißer Haustür, grauem Boden und freigelegten Dachbalken in New York
Große Landhaus Haustür mit weißer Wandfarbe, Betonboden, Einzeltür, weißer Haustür, grauem Boden und freigelegten Dachbalken in New York
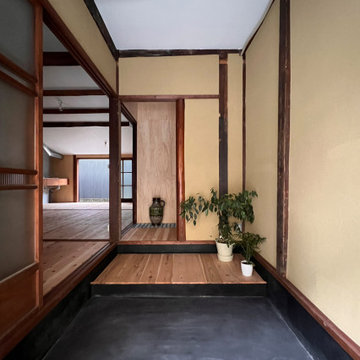
玄関。土間床は墨入りモルタル仕上げ。既存の床柱を玄関正面に移設し、クローゼットのニッチを床の間のように設えている。
Eingang mit beiger Wandfarbe, Betonboden, Schiebetür, dunkler Holzhaustür, schwarzem Boden und freigelegten Dachbalken in Kyoto
Eingang mit beiger Wandfarbe, Betonboden, Schiebetür, dunkler Holzhaustür, schwarzem Boden und freigelegten Dachbalken in Kyoto
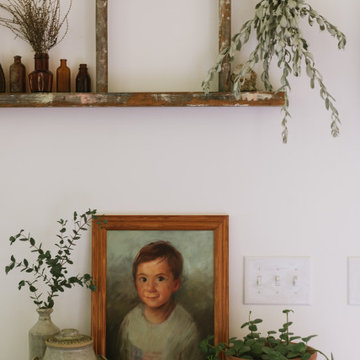
Art, Custom Commission by Shawn Costello
Dresser/Sideboard by Ikea in "Luxe" paint by Magnolia Home for KILZ
Vessels all Vintage
Ladder, Vintage Family heirloom
Green Potted Plants
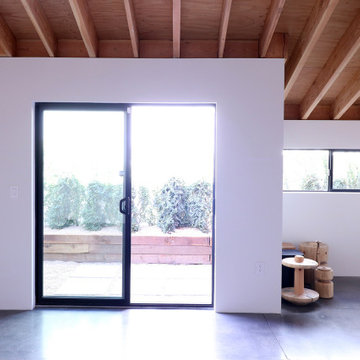
Moderner Eingang mit weißer Wandfarbe, Betonboden, Schiebetür und freigelegten Dachbalken in Los Angeles
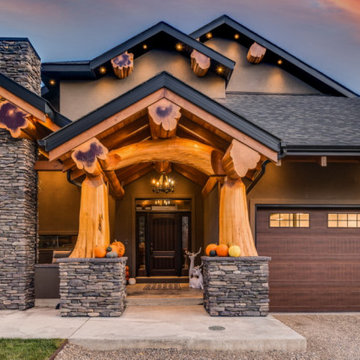
House entrance.
Große Rustikale Haustür mit brauner Wandfarbe, Betonboden, Einzeltür, dunkler Holzhaustür, grauem Boden und freigelegten Dachbalken in Vancouver
Große Rustikale Haustür mit brauner Wandfarbe, Betonboden, Einzeltür, dunkler Holzhaustür, grauem Boden und freigelegten Dachbalken in Vancouver
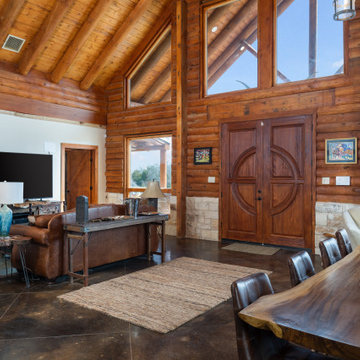
Mediterrane Haustür mit Betonboden, Doppeltür, hellbrauner Holzhaustür, braunem Boden, freigelegten Dachbalken und Holzwänden in Sonstige

井戸の庭を土間から見る。
井戸の上につくられていた部屋を減築し、井戸の庭としました。
井戸の庭は下屋の壁と石垣に囲まれた中庭のような場所で、夏の居間としても使われています。減築によって、家の中心から石垣、山を望めるようになりました。
(写真:西川公朗)
Mittelgroßes Klassisches Foyer mit weißer Wandfarbe, Betonboden, Schiebetür, heller Holzhaustür, grauem Boden und freigelegten Dachbalken in Sonstige
Mittelgroßes Klassisches Foyer mit weißer Wandfarbe, Betonboden, Schiebetür, heller Holzhaustür, grauem Boden und freigelegten Dachbalken in Sonstige
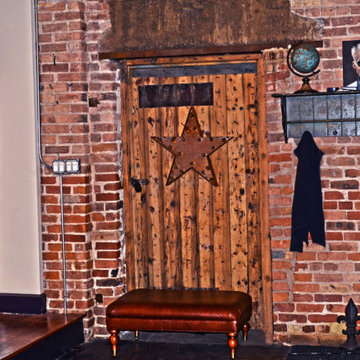
Mittelgroßes Industrial Foyer mit weißer Wandfarbe, Betonboden, Einzeltür, hellbrauner Holzhaustür, grauem Boden, freigelegten Dachbalken und Ziegelwänden in Chicago
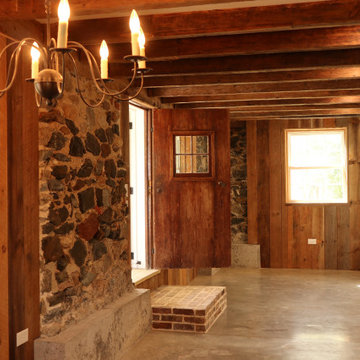
Mittelgroßes Klassisches Foyer mit brauner Wandfarbe, Betonboden, Einzeltür, dunkler Holzhaustür, grauem Boden, freigelegten Dachbalken und Wandpaneelen in Sonstige
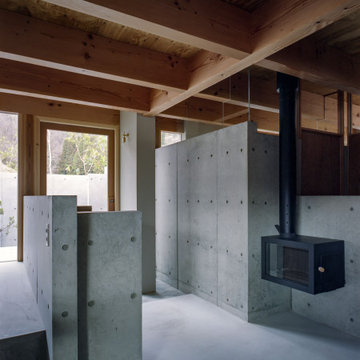
Kleiner Moderner Eingang mit grauer Wandfarbe, Betonboden, Einzeltür, Haustür aus Glas, grauem Boden und freigelegten Dachbalken in Osaka
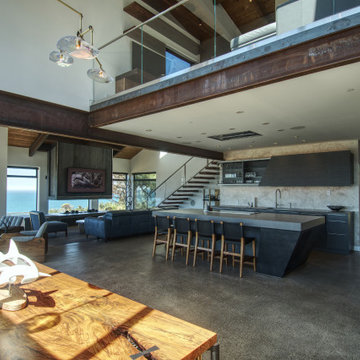
The home is called "The Nautilus" so this was designed and made by Kentucky John Melanson of Kentucky Forge Works for the owners.
Mittelgroße Maritime Haustür mit weißer Wandfarbe, Betonboden, Drehtür, Haustür aus Glas, grauem Boden und freigelegten Dachbalken in San Francisco
Mittelgroße Maritime Haustür mit weißer Wandfarbe, Betonboden, Drehtür, Haustür aus Glas, grauem Boden und freigelegten Dachbalken in San Francisco
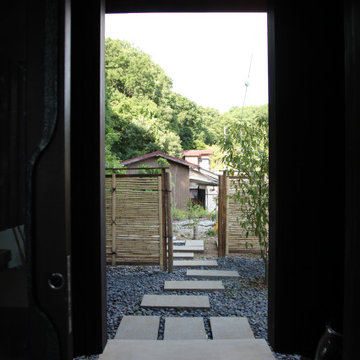
玄関アプローチを見返しています。
Mittelgroßer Uriger Eingang mit Korridor, lila Wandfarbe, Betonboden, Schiebetür, dunkler Holzhaustür, grauem Boden, freigelegten Dachbalken und Holzwänden in Tokio Peripherie
Mittelgroßer Uriger Eingang mit Korridor, lila Wandfarbe, Betonboden, Schiebetür, dunkler Holzhaustür, grauem Boden, freigelegten Dachbalken und Holzwänden in Tokio Peripherie
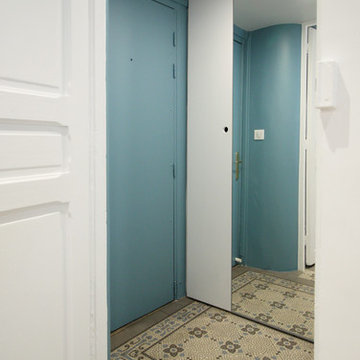
Stilmix Foyer mit blauer Wandfarbe, Betonboden, Einzeltür, blauer Haustür, buntem Boden und freigelegten Dachbalken in Paris
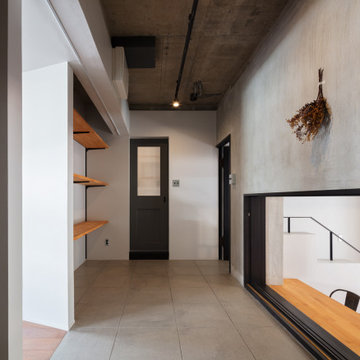
Mittelgroßer Industrial Eingang mit Korridor, grauer Wandfarbe, Betonboden, Einzeltür, grauem Boden und freigelegten Dachbalken in Fukuoka
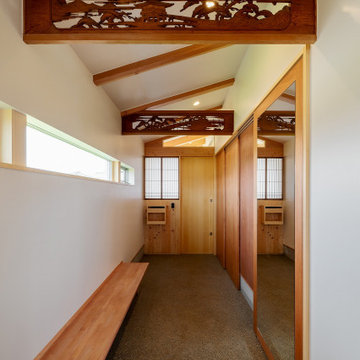
Großer Moderner Eingang mit Korridor, weißer Wandfarbe, Betonboden, Schiebetür, heller Holzhaustür, grauem Boden, freigelegten Dachbalken und Holzdielenwänden in Sonstige

The transformation of this ranch-style home in Carlsbad, CA, exemplifies a perfect blend of preserving the charm of its 1940s origins while infusing modern elements to create a unique and inviting space. By incorporating the clients' love for pottery and natural woods, the redesign pays homage to these preferences while enhancing the overall aesthetic appeal and functionality of the home. From building new decks and railings, surf showers, a reface of the home, custom light up address signs from GR Designs Line, and more custom elements to make this charming home pop.
The redesign carefully retains the distinctive characteristics of the 1940s style, such as architectural elements, layout, and overall ambiance. This preservation ensures that the home maintains its historical charm and authenticity while undergoing a modern transformation. To infuse a contemporary flair into the design, modern elements are strategically introduced. These modern twists add freshness and relevance to the space while complementing the existing architectural features. This balanced approach creates a harmonious blend of old and new, offering a timeless appeal.
The design concept revolves around the clients' passion for pottery and natural woods. These elements serve as focal points throughout the home, lending a sense of warmth, texture, and earthiness to the interior spaces. By integrating pottery-inspired accents and showcasing the beauty of natural wood grains, the design celebrates the clients' interests and preferences. A key highlight of the redesign is the use of custom-made tile from Japan, reminiscent of beautifully glazed pottery. This bespoke tile adds a touch of artistry and craftsmanship to the home, elevating its visual appeal and creating a unique focal point. Additionally, fabrics that evoke the elements of the ocean further enhance the connection with the surrounding natural environment, fostering a serene and tranquil atmosphere indoors.
The overall design concept aims to evoke a warm, lived-in feeling, inviting occupants and guests to relax and unwind. By incorporating elements that resonate with the clients' personal tastes and preferences, the home becomes more than just a living space—it becomes a reflection of their lifestyle, interests, and identity.
In summary, the redesign of this ranch-style home in Carlsbad, CA, successfully merges the charm of its 1940s origins with modern elements, creating a space that is both timeless and distinctive. Through careful attention to detail, thoughtful selection of materials, rebuilding of elements outside to add character, and a focus on personalization, the home embodies a warm, inviting atmosphere that celebrates the clients' passions and enhances their everyday living experience.
This project is on the same property as the Carlsbad Cottage and is a great journey of new and old.
Redesign of the kitchen, bedrooms, and common spaces, custom made tile, appliances from GE Monogram Cafe, bedroom window treatments custom from GR Designs Line, Lighting and Custom Address Signs from GR Designs Line, Custom Surf Shower, and more.
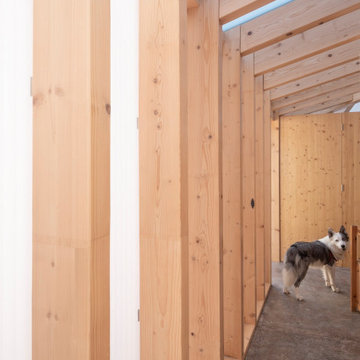
Casa prefabricada de madera con revestimiento de paneles de derivados de madera. Accesos de metaquilato translucido.
Mittelgroßes Klassisches Foyer mit Betonboden, Drehtür, freigelegten Dachbalken und Wandpaneelen in Barcelona
Mittelgroßes Klassisches Foyer mit Betonboden, Drehtür, freigelegten Dachbalken und Wandpaneelen in Barcelona
Eingang mit Betonboden und freigelegten Dachbalken Ideen und Design
3