Eingang mit Betonboden und Holzdielenwänden Ideen und Design
Suche verfeinern:
Budget
Sortieren nach:Heute beliebt
41 – 55 von 55 Fotos
1 von 3
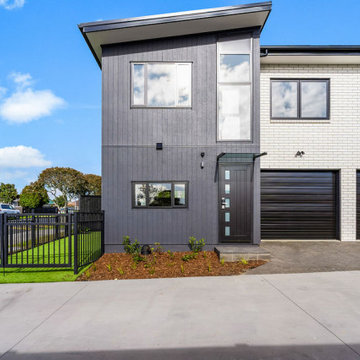
In response to the Housing crisis in Auckland, a new style of development emerged, and has continued to dominate the market ever since. In these photos we can see why, as they are aesthetic and fulfil a need! The gardens in developments vary a lot but in this case we opted for high grade artificial grasses and basic shrubs/grasses, so that the home owner would have more to play with, and more open space to enjoy on sunny days.
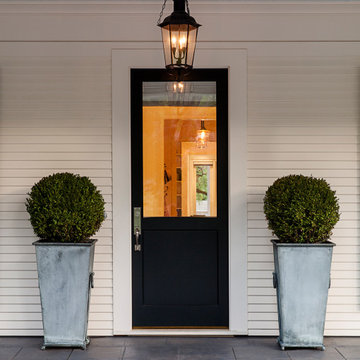
A beautifully remodeled Sears Kit house. Pool, planting, synthetic turf and veggie garden boxes.
Mittelgroße Klassische Haustür mit weißer Wandfarbe, Betonboden, Einzeltür, grauer Haustür, grauem Boden, Holzdielendecke und Holzdielenwänden in San Francisco
Mittelgroße Klassische Haustür mit weißer Wandfarbe, Betonboden, Einzeltür, grauer Haustür, grauem Boden, Holzdielendecke und Holzdielenwänden in San Francisco
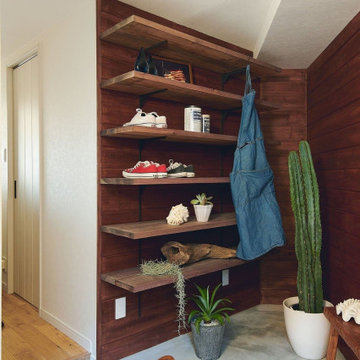
土間打ちされた玄関は家の中と外をもっと近づける空間に。靴棚はあえてオープンにすることで、デザイン的にも湿気対策にも好都合。
Maritimer Eingang mit Betonboden, grauem Boden und Holzdielenwänden in Tokio Peripherie
Maritimer Eingang mit Betonboden, grauem Boden und Holzdielenwänden in Tokio Peripherie
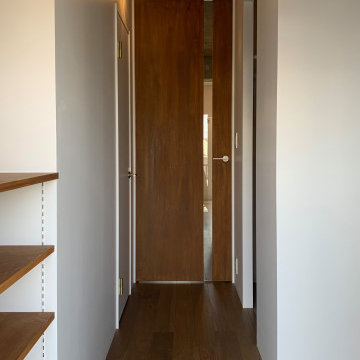
Kleiner Moderner Eingang mit Betonboden, grauem Boden, freigelegten Dachbalken und Holzdielenwänden in Tokio
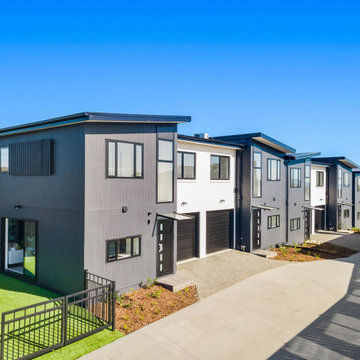
In response to the Housing crisis in Auckland, a new style of development emerged, and has continued to dominate the market ever since. In these photos we can see why, as they are aesthetic and fulfil a need! The gardens in developments vary a lot but in this case we opted for high grade artificial grasses and basic shrubs/grasses, so that the home owner would have more to play with, and more open space to enjoy on sunny days.
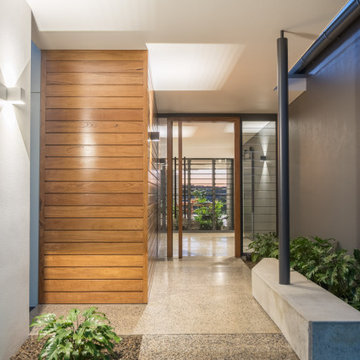
The timber front door proclaims the entry, whilst louvre windows filter the breeze through the home. The living areas remain private, whilst public areas are visible and inviting.
A bespoke entry bench provides a space to pause before entering the home.
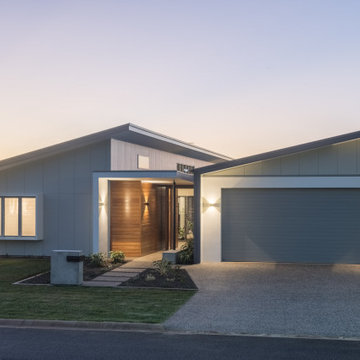
The timber front door proclaims the entry, whilst louvre windows filter the breeze through the home. The living areas remain private, whilst public areas are visible and inviting.
A bespoke letterbox and entry bench tease the workmanship within.
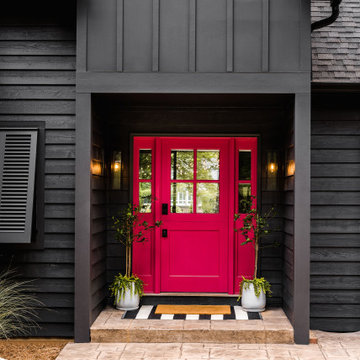
A vivid pink dutch door catches your eye and invites you in.
Mittelgroße Maritime Haustür mit schwarzer Wandfarbe, Betonboden, Klöntür, roter Haustür, beigem Boden und Holzdielenwänden in Charlotte
Mittelgroße Maritime Haustür mit schwarzer Wandfarbe, Betonboden, Klöntür, roter Haustür, beigem Boden und Holzdielenwänden in Charlotte
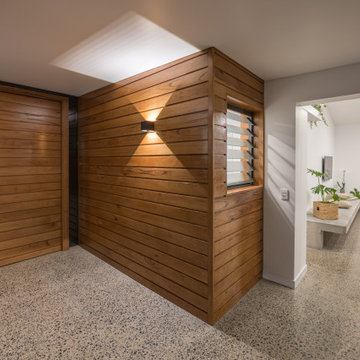
The oversize pivot door secures the home, whilst louvres allow breezes to filter through. The home feels spacious and well lit, contrasting to the dark evening outside.
Smooth polished concrete with an exposed aggregate leads you into the home.
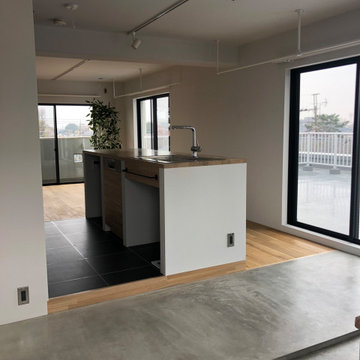
玄関土間をLDKと連続させた。
Mittelgroßer Moderner Eingang mit Korridor, weißer Wandfarbe, Betonboden, Einzeltür, weißer Haustür, Holzdecke und Holzdielenwänden in Tokio Peripherie
Mittelgroßer Moderner Eingang mit Korridor, weißer Wandfarbe, Betonboden, Einzeltür, weißer Haustür, Holzdecke und Holzdielenwänden in Tokio Peripherie
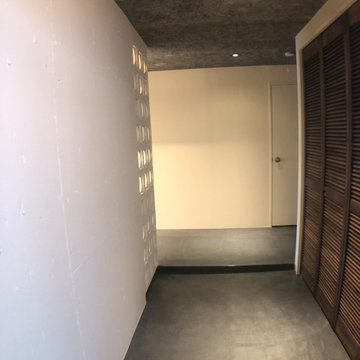
灰炭入りモルタルの床はリビングまで同素材と認め玄関に広がりが生まれた。
Kleiner Moderner Eingang mit Korridor, weißer Wandfarbe, Betonboden, grauem Boden, Holzdielendecke und Holzdielenwänden in Tokio
Kleiner Moderner Eingang mit Korridor, weißer Wandfarbe, Betonboden, grauem Boden, Holzdielendecke und Holzdielenwänden in Tokio
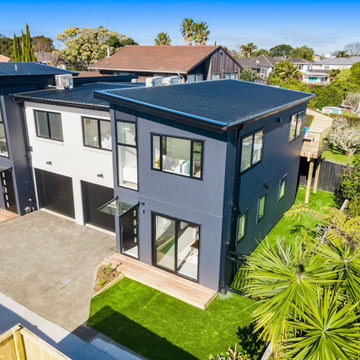
In response to the Housing crisis in Auckland, a new style of development emerged, and has continued to dominate the market ever since. In these photos we can see why, as they are aesthetic and fulfil a need! The gardens in developments vary a lot but in this case we opted for high grade artificial grasses and basic shrubs/grasses, so that the home owner would have more to play with, and more open space to enjoy on sunny days.
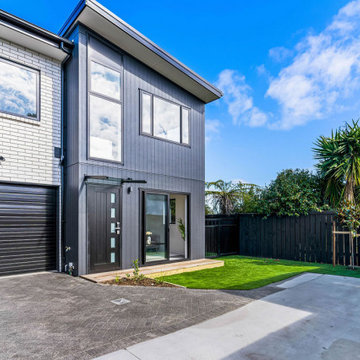
In response to the Housing crisis in Auckland, a new style of development emerged, and has continued to dominate the market ever since. In these photos we can see why, as they are aesthetic and fulfil a need! The gardens in developments vary a lot but in this case we opted for high grade artificial grasses and basic shrubs/grasses, so that the home owner would have more to play with, and more open space to enjoy on sunny days.
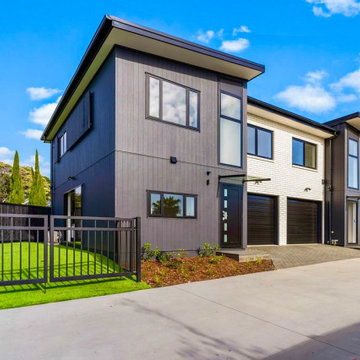
In response to the Housing crisis in Auckland, a new style of development emerged, and has continued to dominate the market ever since. In these photos we can see why, as they are aesthetic and fulfil a need! The gardens in developments vary a lot but in this case we opted for high grade artificial grasses and basic shrubs/grasses, so that the home owner would have more to play with, and more open space to enjoy on sunny days.
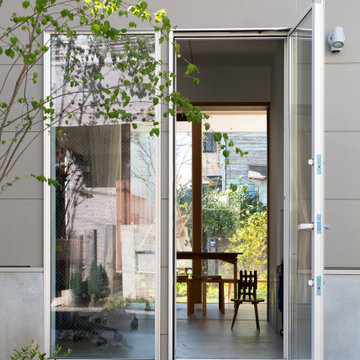
仕事が見える、北側エントランス
仕事場へ直接出入りでき、南側の庭まで視線が抜けます。
子どもたちが仕事に興味を持ってほしいという建て主の思いや、平日の日中に人通りのない路地の安全に貢献できることから、仕事をしている人が路地から見え、子どもたちの居場所とオープンな場所を仕事場としました。
写真:西川公朗
Eingang mit Betonboden und Holzdielenwänden Ideen und Design
3