Eingang mit Betonboden und weißer Haustür Ideen und Design
Suche verfeinern:
Budget
Sortieren nach:Heute beliebt
81 – 100 von 500 Fotos
1 von 3
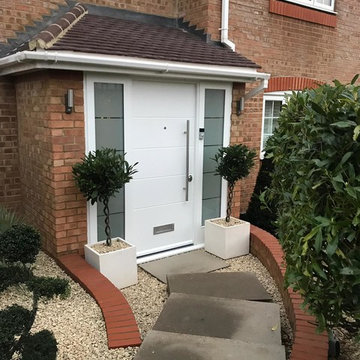
Sleek and elegant modern front door with 2 frosted side panels. We've added clear etching to allow more light into the corridor. Hardware is in stainless steel.
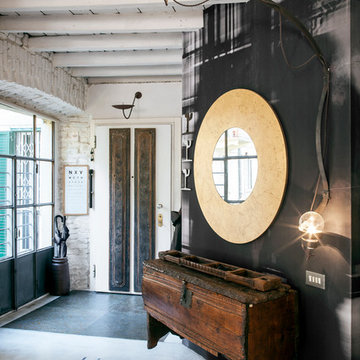
Industrial Foyer mit bunten Wänden, Betonboden, Doppeltür und weißer Haustür in Mailand
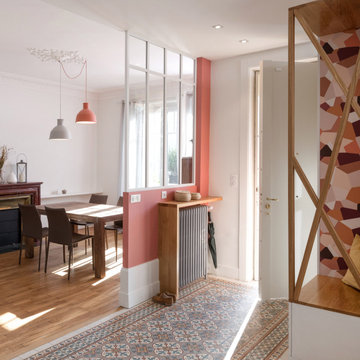
Anciennement cerné de cloisons, ce couloir était étroit et peu fonctionnel. Il nous a semblé tout à fait naturel d’ouvrir cet espace pour créer une véritable entrée et faciliter la circulation. C’est pourquoi la majorité des cloisons a été retiré.
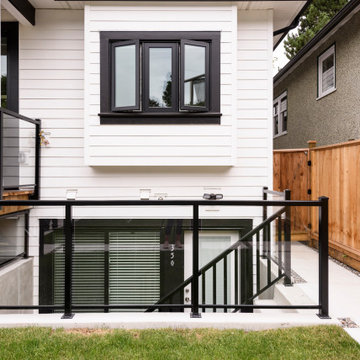
Mittelgroßer Klassischer Eingang mit weißer Wandfarbe, Betonboden, Einzeltür und weißer Haustür in Vancouver
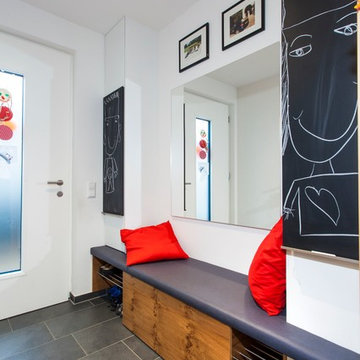
Mittelgroßer Moderner Eingang mit weißer Wandfarbe, Stauraum, Betonboden, Einzeltür und weißer Haustür in München
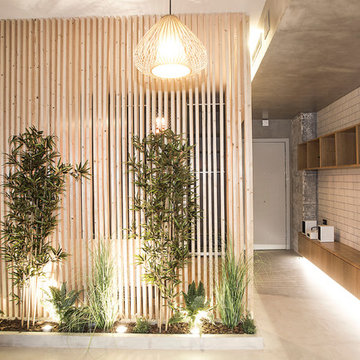
Microcemento FUTURCRET, Egue y Seta Interiosimo.
Kleine Industrial Haustür mit grauer Wandfarbe, grauem Boden, Einzeltür, weißer Haustür und Betonboden in Barcelona
Kleine Industrial Haustür mit grauer Wandfarbe, grauem Boden, Einzeltür, weißer Haustür und Betonboden in Barcelona
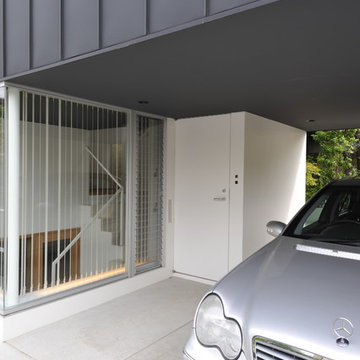
Kleines Modernes Foyer mit weißer Wandfarbe, Betonboden, Einzeltür, weißer Haustür und grauem Boden in Tokio
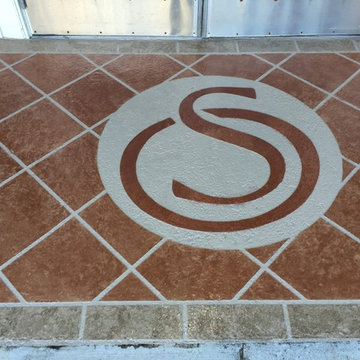
This concrete entryway has the look of exotic tile with the benefits of a continuous surface. The Monogram personalizes the space. Grout lines are shallow and the surface treatment is skid resistant.
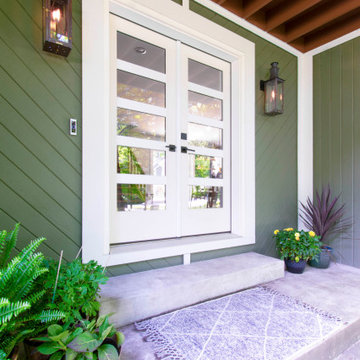
This exciting ‘whole house’ project began when a couple contacted us while house shopping. They found a 1980s contemporary colonial in Delafield with a great wooded lot on Nagawicka Lake. The kitchen and bathrooms were outdated but it had plenty of space and potential.
We toured the home, learned about their design style and dream for the new space. The goal of this project was to create a contemporary space that was interesting and unique. Above all, they wanted a home where they could entertain and make a future.
At first, the couple thought they wanted to remodel only the kitchen and master suite. But after seeing Kowalske Kitchen & Bath’s design for transforming the entire house, they wanted to remodel it all. The couple purchased the home and hired us as the design-build-remodel contractor.
First Floor Remodel
The biggest transformation of this home is the first floor. The original entry was dark and closed off. By removing the dining room walls, we opened up the space for a grand entry into the kitchen and dining room. The open-concept kitchen features a large navy island, blue subway tile backsplash, bamboo wood shelves and fun lighting.
On the first floor, we also turned a bathroom/sauna into a full bathroom and powder room. We were excited to give them a ‘wow’ powder room with a yellow penny tile wall, floating bamboo vanity and chic geometric cement tile floor.
Second Floor Remodel
The second floor remodel included a fireplace landing area, master suite, and turning an open loft area into a bedroom and bathroom.
In the master suite, we removed a large whirlpool tub and reconfigured the bathroom/closet space. For a clean and classic look, the couple chose a black and white color pallet. We used subway tile on the walls in the large walk-in shower, a glass door with matte black finish, hexagon tile on the floor, a black vanity and quartz counters.
Flooring, trim and doors were updated throughout the home for a cohesive look.
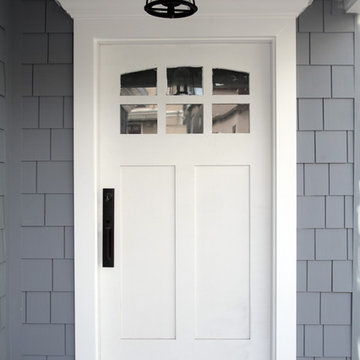
Single white wood entry door in Los Angeles installed by Supreme Remodeling INC.
Kleine Moderne Haustür mit grauer Wandfarbe, Betonboden, Einzeltür und weißer Haustür in Los Angeles
Kleine Moderne Haustür mit grauer Wandfarbe, Betonboden, Einzeltür und weißer Haustür in Los Angeles
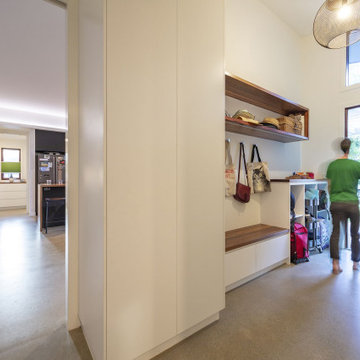
Kleine Moderne Haustür mit weißer Wandfarbe, Betonboden, Einzeltür, weißer Haustür und grauem Boden in Canberra - Queanbeyan
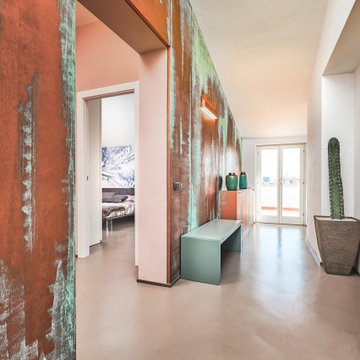
Il corroidoio d'ingresso è caratterizzato da una parete molto alta che èp stata trattata con una finitura molto particolare contenente polvere di rame che è stata ossidata tramite passaggi successivi con acidi in modo da far uscire in superificie il verde rame. il mobile scarpiera èstato realizzato su misura ed è in legno dipinto come la parete. Anche l'ìapplique in parete è stata dipinta come la parete stessa.
Sulla sinistra uno sgabello in legno laccato verde Lago
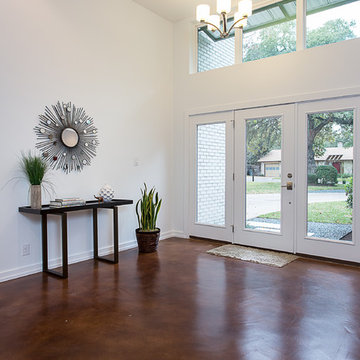
Großes Modernes Foyer mit weißer Wandfarbe, Betonboden, Doppeltür und weißer Haustür in Austin

Situated on the north shore of Birch Point this high-performance beach home enjoys a view across Boundary Bay to White Rock, BC and the BC Coastal Range beyond. Designed for indoor, outdoor living the many decks, patios, porches, outdoor fireplace, and firepit welcome friends and family to gather outside regardless of the weather.
From a high-performance perspective this home was built to and certified by the Department of Energy’s Zero Energy Ready Home program and the EnergyStar program. In fact, an independent testing/rating agency was able to show that the home will only use 53% of the energy of a typical new home, all while being more comfortable and healthier. As with all high-performance homes we find a sweet spot that returns an excellent, comfortable, healthy home to the owners, while also producing a building that minimizes its environmental footprint.
Design by JWR Design
Photography by Radley Muller Photography
Interior Design by Markie Nelson Interior Design
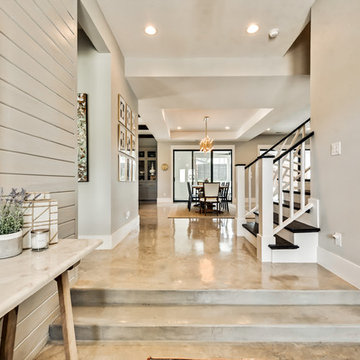
Country Eingang mit Betonboden, Doppeltür, weißer Haustür, beigem Boden und weißer Wandfarbe in Dallas
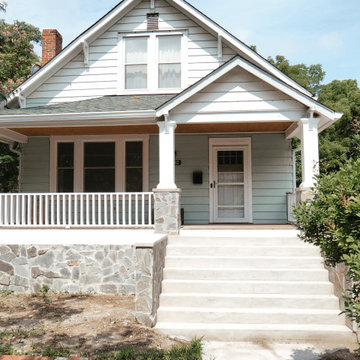
New remodeling for the front of the house, stone on walls, new stairs made of cement, new deck made of composite wood - Trex, New railing, entrance of the house, new front of the house
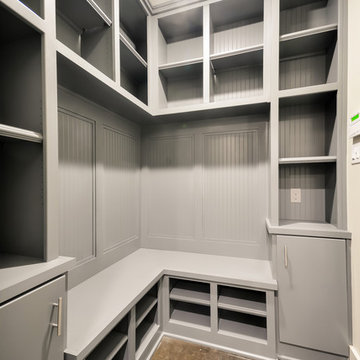
Mittelgroßer Klassischer Eingang mit Stauraum, weißer Wandfarbe, Betonboden, Einzeltür und weißer Haustür in Houston
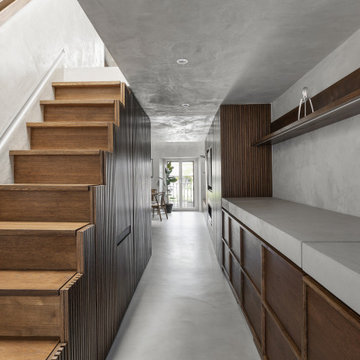
Il progetto è stato concepito come un continuum spaziale definito dalle tonalità: grigio – per pareti, soffitto e pavimenti – e il legno color noce, usato per tutto l’arredo. L’ingresso presenta il biglietto da visita stilistico dell’appartamento. A destra corre per tutta la lunghezza dell’abitazione un armadio realizzato su misura, che collega i due punti luce della zona giorno: porta blindata vetrata e finestra del salotto.
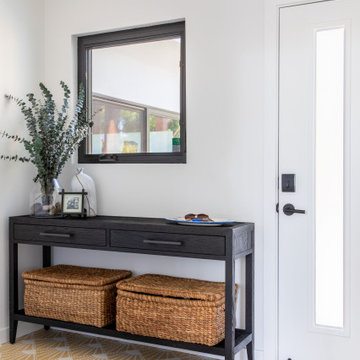
Mittelgroßes Retro Foyer mit weißer Wandfarbe, Betonboden, Einzeltür, weißer Haustür und gelbem Boden in San Francisco
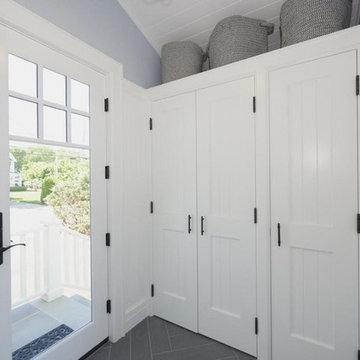
Architectural design of Anderson Campanella Architects, custom craftsmanship of Pennell Construction, Windows by Weather Shield
Mittelgroße Maritime Haustür mit blauer Wandfarbe, Betonboden, Einzeltür und weißer Haustür in New York
Mittelgroße Maritime Haustür mit blauer Wandfarbe, Betonboden, Einzeltür und weißer Haustür in New York
Eingang mit Betonboden und weißer Haustür Ideen und Design
5