Eingang mit blauer Haustür und braunem Boden Ideen und Design
Suche verfeinern:
Budget
Sortieren nach:Heute beliebt
61 – 80 von 524 Fotos
1 von 3

Großes Mid-Century Foyer mit weißer Wandfarbe, hellem Holzboden, Einzeltür, blauer Haustür, braunem Boden und gewölbter Decke in Sacramento
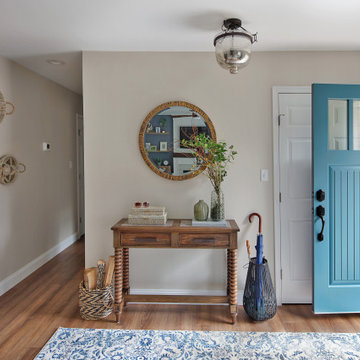
Nestled in the Pocono mountains, the house had been on the market for a while, and no one had any interest in it. Then along comes our lovely client, who was ready to put roots down here, leaving Philadelphia, to live closer to her daughter.
She had a vision of how to make this older small ranch home, work for her. This included images of baking in a beautiful kitchen, lounging in a calming bedroom, and hosting family and friends, toasting to life and traveling! We took that vision, and working closely with our contractors, carpenters, and product specialists, spent 8 months giving this home new life. This included renovating the entire interior, adding an addition for a new spacious master suite, and making improvements to the exterior.
It is now, not only updated and more functional; it is filled with a vibrant mix of country traditional style. We are excited for this new chapter in our client’s life, the memories she will make here, and are thrilled to have been a part of this ranch house Cinderella transformation.
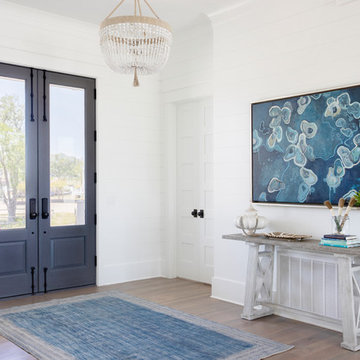
Photo by Margaret Wright
Maritimer Eingang mit weißer Wandfarbe, dunklem Holzboden, Doppeltür, blauer Haustür und braunem Boden in Charleston
Maritimer Eingang mit weißer Wandfarbe, dunklem Holzboden, Doppeltür, blauer Haustür und braunem Boden in Charleston
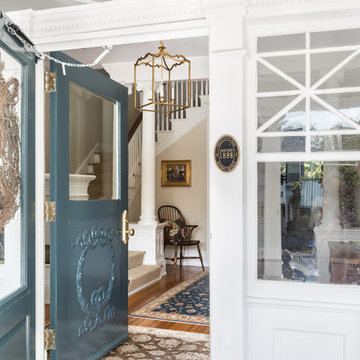
Angie Seckinger
Klassisches Foyer mit beiger Wandfarbe, braunem Holzboden, Einzeltür, blauer Haustür und braunem Boden in Washington, D.C.
Klassisches Foyer mit beiger Wandfarbe, braunem Holzboden, Einzeltür, blauer Haustür und braunem Boden in Washington, D.C.

Entryway with exposed barn wood ceiling
Maritimer Eingang mit Korridor, weißer Wandfarbe, hellem Holzboden, Einzeltür, blauer Haustür, braunem Boden, Holzdecke und Holzdielenwänden in Tampa
Maritimer Eingang mit Korridor, weißer Wandfarbe, hellem Holzboden, Einzeltür, blauer Haustür, braunem Boden, Holzdecke und Holzdielenwänden in Tampa

Five residential-style, three-level cottages are located behind the hotel facing 32nd Street. Spanning 1,500 square feet with a kitchen, rooftop deck featuring a fire place + barbeque, two bedrooms and a living room, showcasing masterfully designed interiors. Each cottage is named after the islands in Newport Beach and features a distinctive motif, tapping five elite Newport Beach-based firms: Grace Blu Design, Jennifer Mehditash Design, Brooke Wagner Design, Erica Bryen Design and Blackband Design.
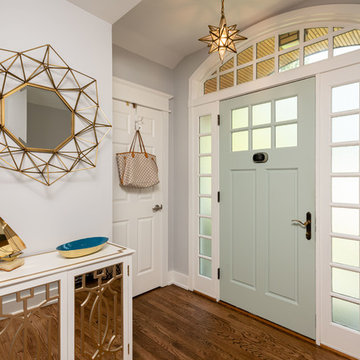
Mittelgroße Country Haustür mit grauer Wandfarbe, dunklem Holzboden, Einzeltür, blauer Haustür und braunem Boden in Washington, D.C.

Klassischer Eingang mit Stauraum, weißer Wandfarbe, braunem Holzboden, Einzeltür, blauer Haustür und braunem Boden in Jacksonville
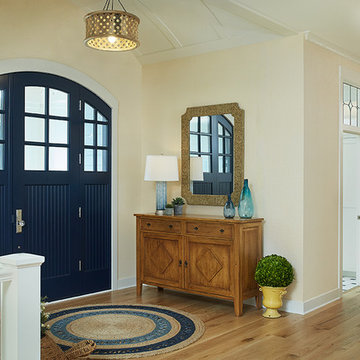
Builder: Segard Builders
Photographer: Ashley Avila Photography
Symmetry and traditional sensibilities drive this homes stately style. Flanking garages compliment a grand entrance and frame a roundabout style motor court. On axis, and centered on the homes roofline is a traditional A-frame dormer. The walkout rear elevation is covered by a paired column gallery that is connected to the main levels living, dining, and master bedroom. Inside, the foyer is centrally located, and flanked to the right by a grand staircase. To the left of the foyer is the homes private master suite featuring a roomy study, expansive dressing room, and bedroom. The dining room is surrounded on three sides by large windows and a pair of French doors open onto a separate outdoor grill space. The kitchen island, with seating for seven, is strategically placed on axis to the living room fireplace and the dining room table. Taking a trip down the grand staircase reveals the lower level living room, which serves as an entertainment space between the private bedrooms to the left and separate guest bedroom suite to the right. Rounding out this plans key features is the attached garage, which has its own separate staircase connecting it to the lower level as well as the bonus room above.
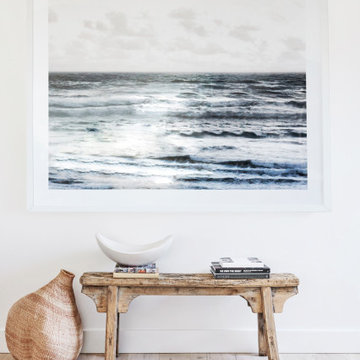
Mittelgroßer Moderner Eingang mit Korridor, weißer Wandfarbe, hellem Holzboden, Einzeltür, blauer Haustür und braunem Boden in Los Angeles
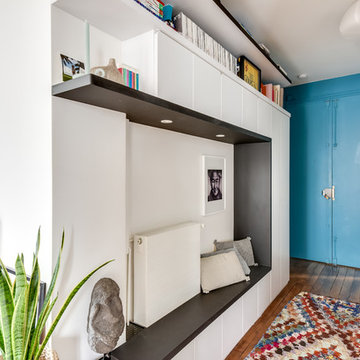
Shootin
Großes Modernes Foyer mit weißer Wandfarbe, dunklem Holzboden, Doppeltür, blauer Haustür und braunem Boden in Paris
Großes Modernes Foyer mit weißer Wandfarbe, dunklem Holzboden, Doppeltür, blauer Haustür und braunem Boden in Paris
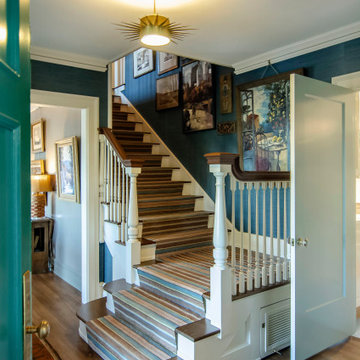
Klassisches Foyer mit blauer Wandfarbe, braunem Holzboden, Einzeltür, blauer Haustür und braunem Boden in Portland
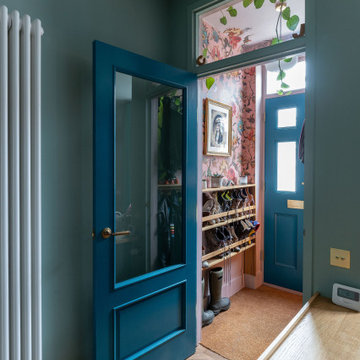
An impeccable entryway with beautiful features and colours. The previous doors have been replaced with new teal doors, looking very trendy and inviting. A feature wall has been designed with stunning pink House of Hackney wallpaper. The floral designs on the wallpaper adds a revitalising sense and allows a welcoming space as soon as someone enters the house. A shoe rack has been mounted to the wall, a very ideal and efficient space. Renovation by Absolute Project Management
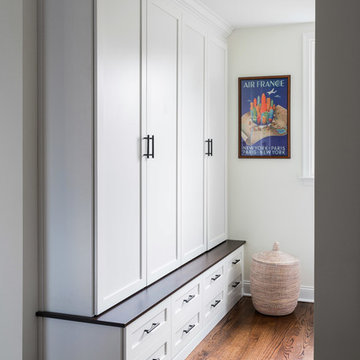
Photography by Jon Friedrich
Mittelgroßer Klassischer Eingang mit Stauraum, weißer Wandfarbe, braunem Holzboden, Einzeltür, blauer Haustür und braunem Boden in Philadelphia
Mittelgroßer Klassischer Eingang mit Stauraum, weißer Wandfarbe, braunem Holzboden, Einzeltür, blauer Haustür und braunem Boden in Philadelphia
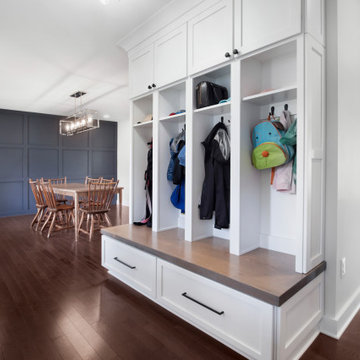
Großes Klassisches Foyer mit grauer Wandfarbe, dunklem Holzboden, Einzeltür, blauer Haustür und braunem Boden in Baltimore
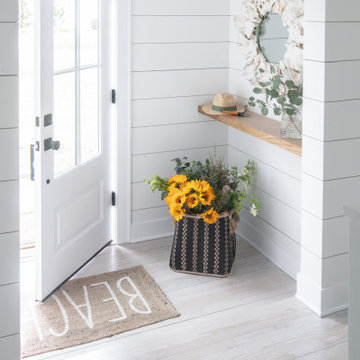
Mittelgroßes Maritimes Foyer mit weißer Wandfarbe, hellem Holzboden, Einzeltür, blauer Haustür, braunem Boden und Holzdielenwänden in Sonstige
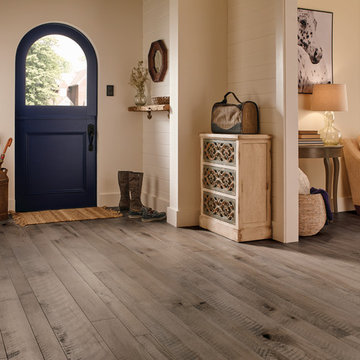
Mittelgroße Landhaus Haustür mit weißer Wandfarbe, dunklem Holzboden, Einzeltür, blauer Haustür und braunem Boden in Boston
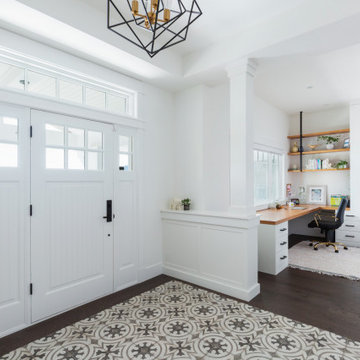
Mittelgroßes Klassisches Foyer mit weißer Wandfarbe, dunklem Holzboden, Einzeltür, blauer Haustür und braunem Boden in Vancouver

Originally designed by renowned architect Miles Standish in 1930, this gorgeous New England Colonial underwent a 1960s addition by Richard Wills of the elite Royal Barry Wills architecture firm - featured in Life Magazine in both 1938 & 1946 for his classic Cape Cod & Colonial home designs. The addition included an early American pub w/ beautiful pine-paneled walls, full bar, fireplace & abundant seating as well as a country living room.
We Feng Shui'ed and refreshed this classic home, providing modern touches, but remaining true to the original architect's vision.
On the front door: Heritage Red by Benjamin Moore.
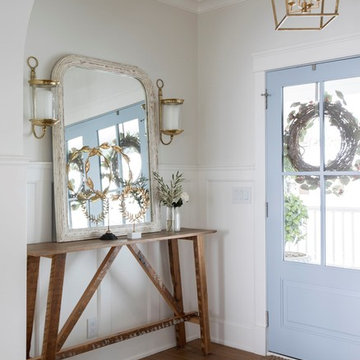
Real wood ceiling paneling
Country Foyer mit blauer Haustür, grauer Wandfarbe, dunklem Holzboden, Einzeltür und braunem Boden in Vancouver
Country Foyer mit blauer Haustür, grauer Wandfarbe, dunklem Holzboden, Einzeltür und braunem Boden in Vancouver
Eingang mit blauer Haustür und braunem Boden Ideen und Design
4