Eingang mit blauer Haustür und braunem Boden Ideen und Design
Sortieren nach:Heute beliebt
81 – 100 von 524 Fotos
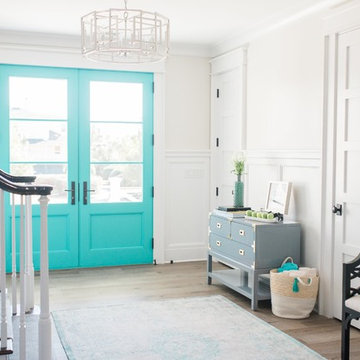
Photographer: Alex Thornton Photography
Maritimer Eingang mit weißer Wandfarbe, braunem Holzboden, Doppeltür, blauer Haustür und braunem Boden in Charleston
Maritimer Eingang mit weißer Wandfarbe, braunem Holzboden, Doppeltür, blauer Haustür und braunem Boden in Charleston
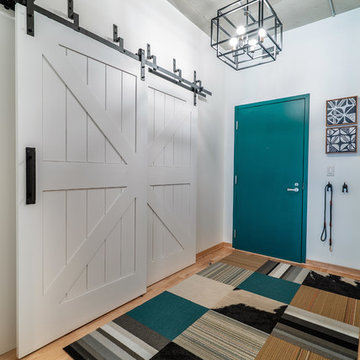
Teal Front Door Offers Cheery Welcome to Loft.
A teal door and complementary area rug add inviting color to the transitional-style entrance of this loft. A structural lighting fixture above draws the eye while the wood slats on the barn door create a Union Jack, a nod to the owner's British heritage.
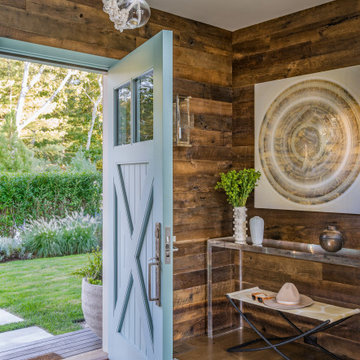
Maritimer Eingang mit brauner Wandfarbe, dunklem Holzboden, Einzeltür, blauer Haustür und braunem Boden in Boston
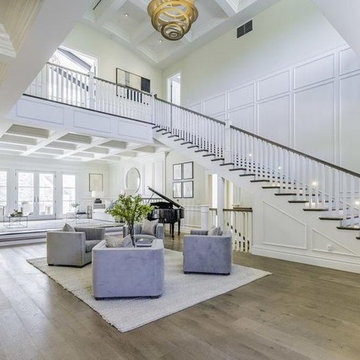
Front entry
Großes Klassisches Foyer mit weißer Wandfarbe, braunem Holzboden, Doppeltür, blauer Haustür und braunem Boden in Los Angeles
Großes Klassisches Foyer mit weißer Wandfarbe, braunem Holzboden, Doppeltür, blauer Haustür und braunem Boden in Los Angeles
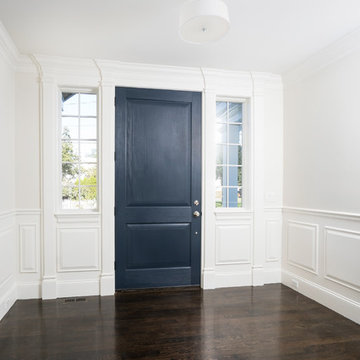
This large entryway welcomes the owners and guests alike to this lovely Gambrel home in Needham, MA.
BDW Photography
Große Klassische Haustür mit grauer Wandfarbe, dunklem Holzboden, Einzeltür, blauer Haustür und braunem Boden in Boston
Große Klassische Haustür mit grauer Wandfarbe, dunklem Holzboden, Einzeltür, blauer Haustür und braunem Boden in Boston
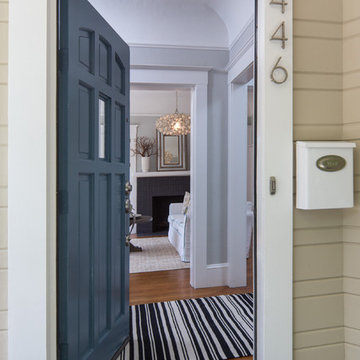
Mittelgroße Urige Haustür mit grauer Wandfarbe, braunem Holzboden, Einzeltür, blauer Haustür und braunem Boden in San Francisco
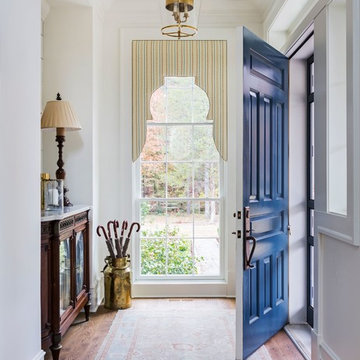
Mittelgroßes Klassisches Foyer mit weißer Wandfarbe, dunklem Holzboden, Einzeltür, blauer Haustür und braunem Boden in Little Rock
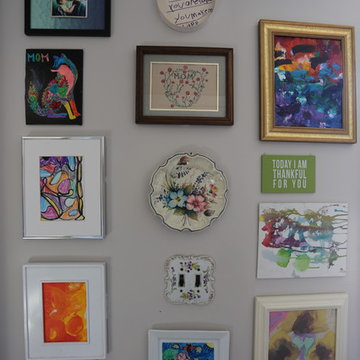
Große Stilmix Haustür mit weißer Wandfarbe, hellem Holzboden, Einzeltür, blauer Haustür und braunem Boden in New York
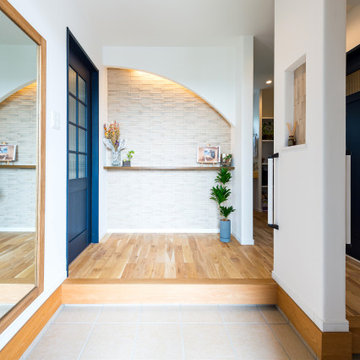
Modernes Foyer mit weißer Wandfarbe, braunem Holzboden, Einzeltür, blauer Haustür und braunem Boden in Sonstige
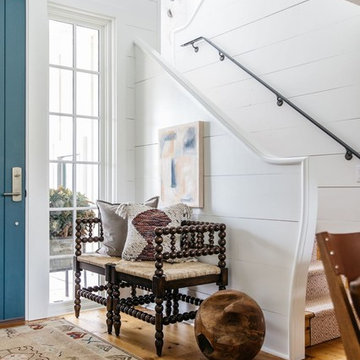
Photo Credit: Kirk Chambers
Country Foyer mit weißer Wandfarbe, blauer Haustür, braunem Boden, braunem Holzboden und Einzeltür in Sonstige
Country Foyer mit weißer Wandfarbe, blauer Haustür, braunem Boden, braunem Holzboden und Einzeltür in Sonstige
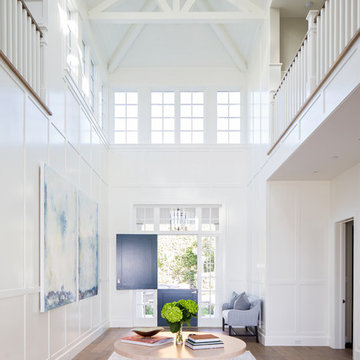
Ryan Garvin
Maritimes Foyer mit weißer Wandfarbe, braunem Holzboden, Klöntür, blauer Haustür und braunem Boden in Orange County
Maritimes Foyer mit weißer Wandfarbe, braunem Holzboden, Klöntür, blauer Haustür und braunem Boden in Orange County
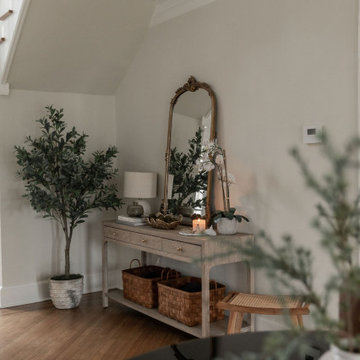
Mittelgroßes Klassisches Foyer mit beiger Wandfarbe, braunem Holzboden, Einzeltür, blauer Haustür und braunem Boden in New York
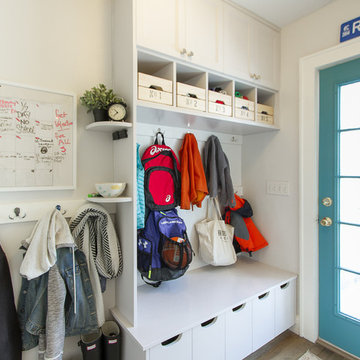
Mudroom with 5 cubbies for this family's 5 children
Mittelgroßer Klassischer Eingang mit hellem Holzboden, Stauraum, weißer Wandfarbe, Einzeltür, blauer Haustür und braunem Boden in Tampa
Mittelgroßer Klassischer Eingang mit hellem Holzboden, Stauraum, weißer Wandfarbe, Einzeltür, blauer Haustür und braunem Boden in Tampa
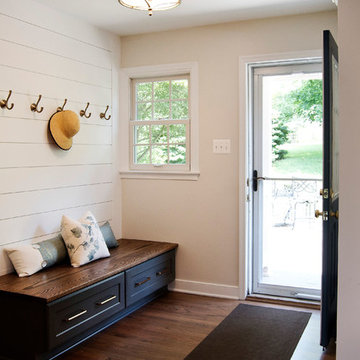
Entry built-in, for shoes, jackets, hats, and maybe a basket of freshly picked eggs.
Mittelgroße Country Haustür mit grauer Wandfarbe, braunem Holzboden, Einzeltür, blauer Haustür und braunem Boden in Baltimore
Mittelgroße Country Haustür mit grauer Wandfarbe, braunem Holzboden, Einzeltür, blauer Haustür und braunem Boden in Baltimore
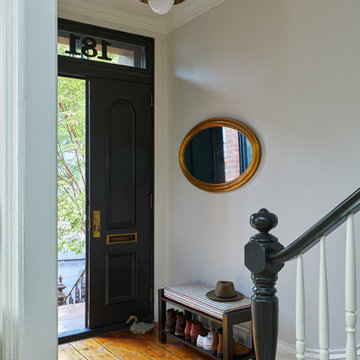
Mittelgroßer Klassischer Eingang mit Korridor, grauer Wandfarbe, braunem Holzboden, Doppeltür, blauer Haustür und braunem Boden in New York
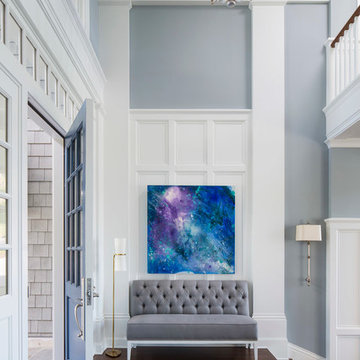
Martha O'Hara Interiors, Interior Design & Photo Styling | Roberts Wygal, Builder | Troy Thies, Photography | Please Note: All “related,” “similar,” and “sponsored” products tagged or listed by Houzz are not actual products pictured. They have not been approved by Martha O’Hara Interiors nor any of the professionals credited. For info about our work: design@oharainteriors.com
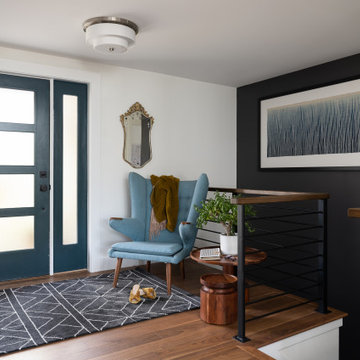
One of many contenders for the official SYH motto is "Got ranch?" Midcentury limestone ranch, to be specific. Because in Bloomington, we do! We've got lots of midcentury limestone ranches, ripe for updates.
This gut remodel and addition on the East side is a great example. The two-way fireplace sits in its original spot in the 2400 square foot home, now acting as the pivot point between the home's original wing and a 1000 square foot new addition. In the reconfiguration of space, bedrooms now flank a central public zone, kids on one end (in spaces that are close to the original bedroom footprints), and a new owner's suite on the other. Everyone meets in the middle for cooking and eating and togetherness. A portion of the full basement is finished for a guest suite and tv room, accessible from the foyer stair that is also, more or less, in its original spot.
The kitchen was always street-facing in this home, which the homeowners dug, so we kept it that way, but of course made it bigger and more open. What we didn't keep: the original green and pink toilets and tile. (Apologies to the purists; though they may still be in the basement.)
Opening spaces both to one another and to the outside help lighten and modernize this family home, which comes alive with contrast, color, natural walnut and oak, and a great collection of art, books and vintage rugs. It's definitely ready for its next 75 years.
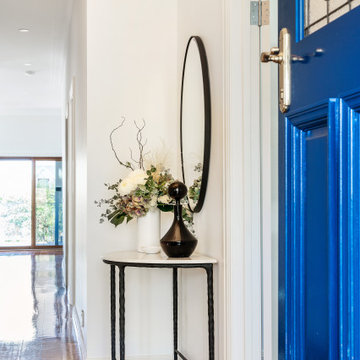
Front entry with a feature Blue door
Kleines Klassisches Foyer mit weißer Wandfarbe, dunklem Holzboden, Einzeltür, blauer Haustür, braunem Boden, eingelassener Decke und Wandpaneelen in Melbourne
Kleines Klassisches Foyer mit weißer Wandfarbe, dunklem Holzboden, Einzeltür, blauer Haustür, braunem Boden, eingelassener Decke und Wandpaneelen in Melbourne
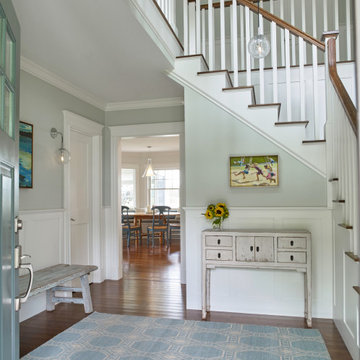
Maritimes Foyer mit grauer Wandfarbe, dunklem Holzboden, Einzeltür, blauer Haustür, braunem Boden und vertäfelten Wänden in Portland Maine
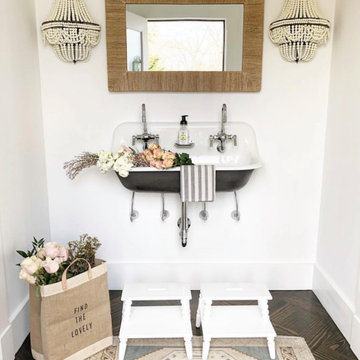
We put a “just because sink” in the mudroom off the back door of our 2-car garage, primary suite, and kitchen addition.
•
Whole Home Renovation + Addition, 1879 Built Home
Wellesley, MA
Eingang mit blauer Haustür und braunem Boden Ideen und Design
5