Eingang mit blauer Wandfarbe und hellbrauner Holzhaustür Ideen und Design
Suche verfeinern:
Budget
Sortieren nach:Heute beliebt
141 – 160 von 282 Fotos
1 von 3
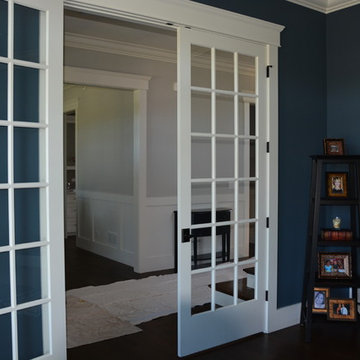
A true "Craftsman" style complete with a marvelous front porch and true Craftsman trim detailing throughout!
Große Rustikale Haustür mit blauer Wandfarbe, braunem Holzboden, Doppeltür und hellbrauner Holzhaustür in Chicago
Große Rustikale Haustür mit blauer Wandfarbe, braunem Holzboden, Doppeltür und hellbrauner Holzhaustür in Chicago
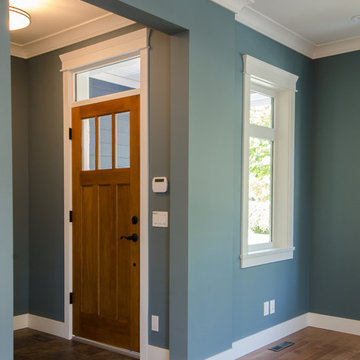
My House Design/Build Team | www.myhousedesignbuild.com | 604-694-6873 | Liz Dehn Photography
Kleine Klassische Haustür mit blauer Wandfarbe, hellem Holzboden, Einzeltür und hellbrauner Holzhaustür in Vancouver
Kleine Klassische Haustür mit blauer Wandfarbe, hellem Holzboden, Einzeltür und hellbrauner Holzhaustür in Vancouver
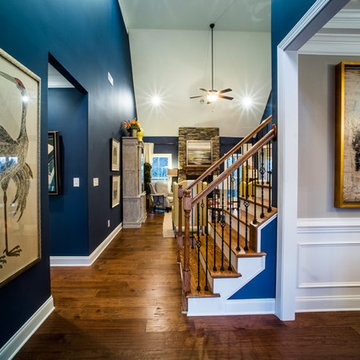
Traci Arney
Klassisches Foyer mit blauer Wandfarbe, dunklem Holzboden, Einzeltür und hellbrauner Holzhaustür in Sonstige
Klassisches Foyer mit blauer Wandfarbe, dunklem Holzboden, Einzeltür und hellbrauner Holzhaustür in Sonstige
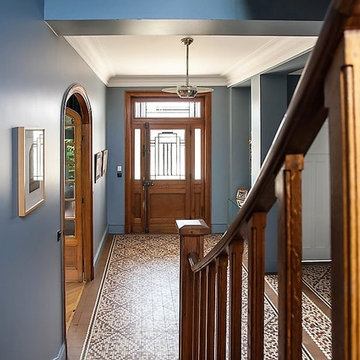
Marina PICON
Großes Klassisches Foyer mit blauer Wandfarbe, Keramikboden, Einzeltür und hellbrauner Holzhaustür in Lyon
Großes Klassisches Foyer mit blauer Wandfarbe, Keramikboden, Einzeltür und hellbrauner Holzhaustür in Lyon
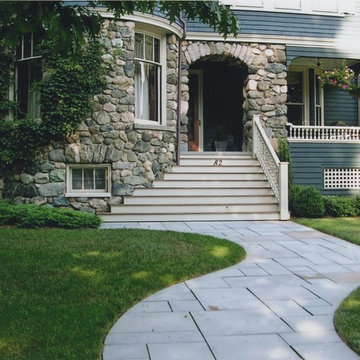
Mittelgroße Klassische Haustür mit blauer Wandfarbe, Einzeltür und hellbrauner Holzhaustür in Boston
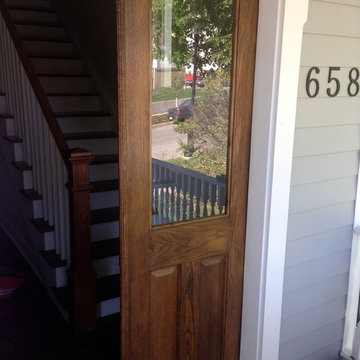
Retro-fitted an interior door, that was installed on an exterior application from the past contractor, with weather stripping, door sweep, and insulated glass that was sand blasted to give privacy.
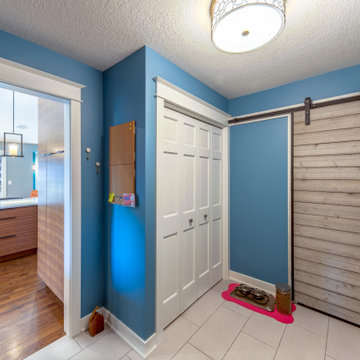
Kleine Moderne Haustür mit blauer Wandfarbe, Porzellan-Bodenfliesen, Einzeltür, hellbrauner Holzhaustür und grauem Boden in Sonstige
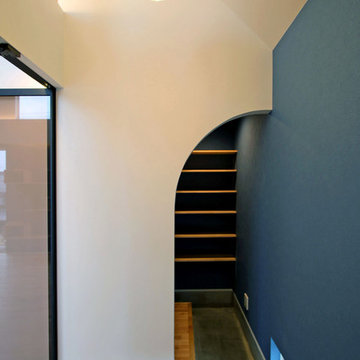
玄関ホールの奥に土間続きのシュークロークを設置しました。半円の開口が空間を綺麗に引き締めてくれました。
Moderner Eingang mit Korridor, blauer Wandfarbe, hellem Holzboden, Einzeltür, hellbrauner Holzhaustür und beigem Boden in Sonstige
Moderner Eingang mit Korridor, blauer Wandfarbe, hellem Holzboden, Einzeltür, hellbrauner Holzhaustür und beigem Boden in Sonstige
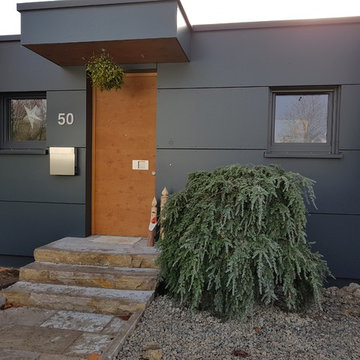
Stefan Heininger
Kleine Moderne Haustür mit blauer Wandfarbe, Backsteinboden, Einzeltür, hellbrauner Holzhaustür und grauem Boden in Frankfurt am Main
Kleine Moderne Haustür mit blauer Wandfarbe, Backsteinboden, Einzeltür, hellbrauner Holzhaustür und grauem Boden in Frankfurt am Main
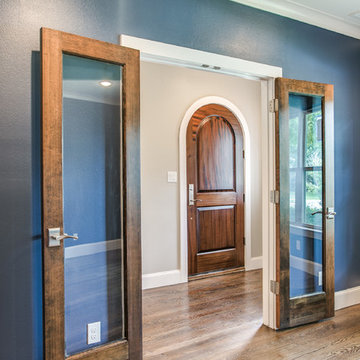
Mittelgroße Klassische Haustür mit blauer Wandfarbe, braunem Holzboden, Einzeltür, hellbrauner Holzhaustür und braunem Boden in Dallas
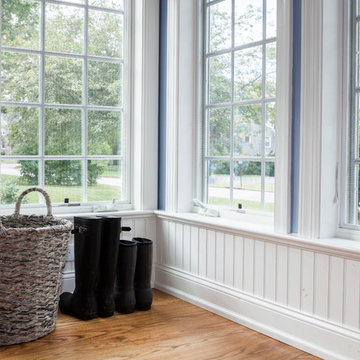
A bright and airy mudroom has just enough room to store the family's belongings as they walk in the door.
Photos by Alicia's Art, LLC
RUDLOFF Custom Builders, is a residential construction company that connects with clients early in the design phase to ensure every detail of your project is captured just as you imagined. RUDLOFF Custom Builders will create the project of your dreams that is executed by on-site project managers and skilled craftsman, while creating lifetime client relationships that are build on trust and integrity.
We are a full service, certified remodeling company that covers all of the Philadelphia suburban area including West Chester, Gladwynne, Malvern, Wayne, Haverford and more.
As a 6 time Best of Houzz winner, we look forward to working with you on your next project.
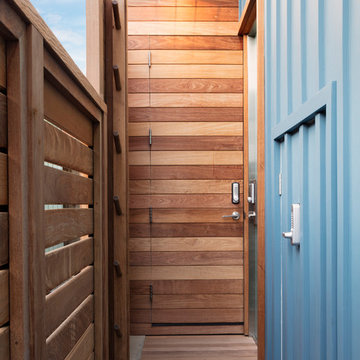
Maritime Haustür mit blauer Wandfarbe, Einzeltür, hellbrauner Holzhaustür und grauem Boden in San Francisco
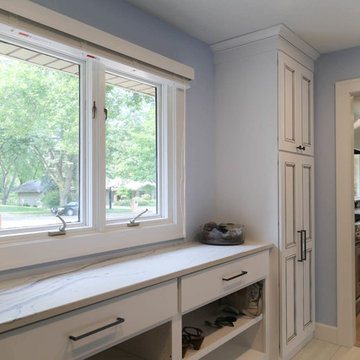
The Tomar Court remodel was a whole home remodel focused on creating an open floor plan on the main level that is optimal for entertaining. By removing the walls separating the formal dining, formal living, kitchen and stair hallway, the main level was transformed into one spacious, open room. Throughout the main level, a custom white oak flooring was used. A three sided, double glass fireplace is the main feature in the new living room. The existing staircase was integrated into the kitchen island with a custom wall panel detail to match the kitchen cabinets. Off of the living room is the sun room with new floor to ceiling windows and all updated finishes. Tucked behind the sun room is a cozy hearth room. In the hearth room features a new gas fireplace insert, new stone, mitered edge limestone hearth, live edge black walnut mantle and a wood feature wall. Off of the kitchen, the mud room was refreshed with all new cabinetry, new tile floors, updated powder bath and a hidden pantry off of the kitchen. In the master suite, a new walk in closet was created and a feature wood wall for the bed headboard with floating shelves and bedside tables. In the master bath, a walk in tile shower , separate floating vanities and a free standing tub were added. In the lower level of the home, all flooring was added throughout and the lower level bath received all new cabinetry and a walk in tile shower.
TYPE: Remodel
YEAR: 2018
CONTRACTOR: Hjellming Construction
4 BEDROOM ||| 3.5 BATH ||| 3 STALL GARAGE ||| WALKOUT LOT
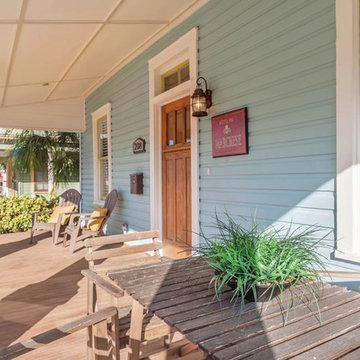
David Sibbitt from Sibbitt-Wernert
Große Urige Haustür mit blauer Wandfarbe, braunem Holzboden, Einzeltür und hellbrauner Holzhaustür in Tampa
Große Urige Haustür mit blauer Wandfarbe, braunem Holzboden, Einzeltür und hellbrauner Holzhaustür in Tampa
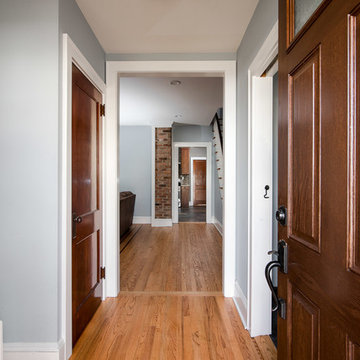
This existing home was originally built circa 1919, and was ready for a major renovation. As was characteristic of the period in which the home was built, the existing spaces were small and closed in. The design concept included removing walls on first floor for a thoroughly updated and open living / dining / kitchen space, as well as creating a new first floor powder room and entry. Great care was taken to preserve and embrace original period details, including the wood doors and hardware (which were all refinished and reused), the existing stairs (also refinished), and an existing brick pier was exposed to restore some of the home’s inherent charm. The existing wood flooring was also refinished to retain the original details and character.
This photo highlights the new entryway that was created for the home. It contains a small coat closet, mud room space for a bench and cubbies, and the first floor powder room -- all modern conveniences to bring the home to present-day standards.
Photo Credit: Steve Dolinsky
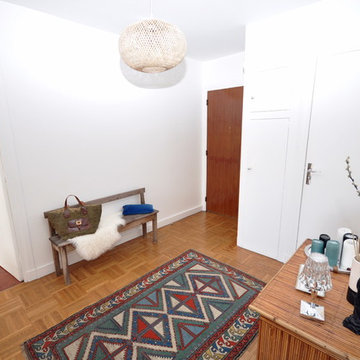
Une tres grande entrée desservant le salon salle a manger, la cuisine et la chambre
Großes Mid-Century Foyer mit blauer Wandfarbe, Einzeltür und hellbrauner Holzhaustür in Lyon
Großes Mid-Century Foyer mit blauer Wandfarbe, Einzeltür und hellbrauner Holzhaustür in Lyon
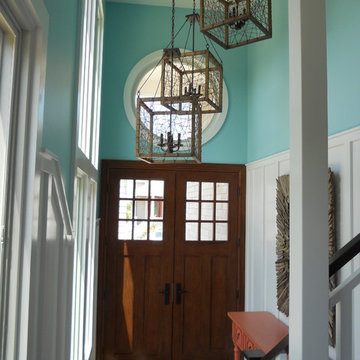
Mittelgroßes Maritimes Foyer mit blauer Wandfarbe, hellem Holzboden, Doppeltür, hellbrauner Holzhaustür und grauem Boden in New York
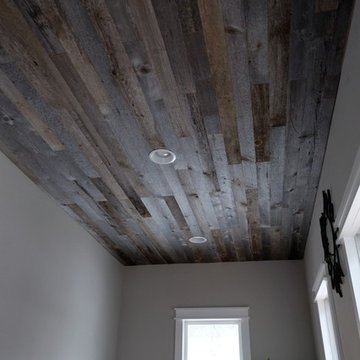
Reclaimed barn wood ceiling
Mittelgroße Klassische Haustür mit blauer Wandfarbe, dunklem Holzboden, Doppeltür und hellbrauner Holzhaustür in Sonstige
Mittelgroße Klassische Haustür mit blauer Wandfarbe, dunklem Holzboden, Doppeltür und hellbrauner Holzhaustür in Sonstige
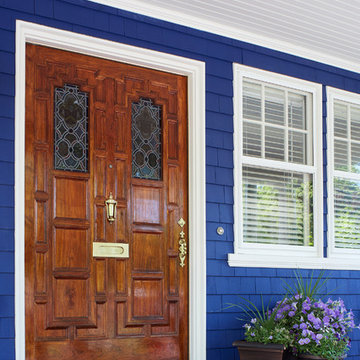
Greg West Photography
Mittelgroße Urige Haustür mit blauer Wandfarbe, Einzeltür und hellbrauner Holzhaustür in Boston
Mittelgroße Urige Haustür mit blauer Wandfarbe, Einzeltür und hellbrauner Holzhaustür in Boston
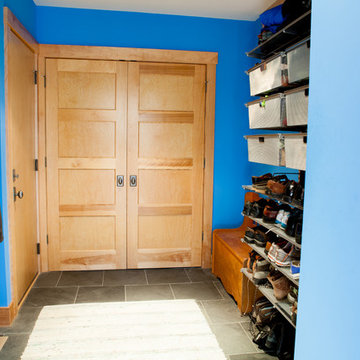
TLC Remodeling
Mittelgroßer Nordischer Eingang mit Stauraum, blauer Wandfarbe, Keramikboden, Einzeltür und hellbrauner Holzhaustür in Minneapolis
Mittelgroßer Nordischer Eingang mit Stauraum, blauer Wandfarbe, Keramikboden, Einzeltür und hellbrauner Holzhaustür in Minneapolis
Eingang mit blauer Wandfarbe und hellbrauner Holzhaustür Ideen und Design
8