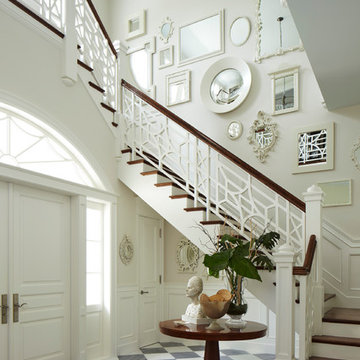Eingang mit blauer Wandfarbe und weißer Wandfarbe Ideen und Design
Suche verfeinern:
Budget
Sortieren nach:Heute beliebt
21 – 40 von 46.576 Fotos
1 von 3

After receiving a referral by a family friend, these clients knew that Rebel Builders was the Design + Build company that could transform their space for a new lifestyle: as grandparents!
As young grandparents, our clients wanted a better flow to their first floor so that they could spend more quality time with their growing family.
The challenge, of creating a fun-filled space that the grandkids could enjoy while being a relaxing oasis when the clients are alone, was one that the designers accepted eagerly. Additionally, designers also wanted to give the clients a more cohesive flow between the kitchen and dining area.
To do this, the team moved the existing fireplace to a central location to open up an area for a larger dining table and create a designated living room space. On the opposite end, we placed the "kids area" with a large window seat and custom storage. The built-ins and archway leading to the mudroom brought an elegant, inviting and utilitarian atmosphere to the house.
The careful selection of the color palette connected all of the spaces and infused the client's personal touch into their home.

Entryway with modern staircase and white oak wood stairs and ceiling details.
Klassischer Eingang mit weißer Wandfarbe, hellem Holzboden, Einzeltür, schwarzer Haustür, Holzdielendecke und braunem Boden in Minneapolis
Klassischer Eingang mit weißer Wandfarbe, hellem Holzboden, Einzeltür, schwarzer Haustür, Holzdielendecke und braunem Boden in Minneapolis

The walk-through mudroom entrance from the garage to the kitchen is both stylish and functional. We created several drop zones for life's accessories.

Kleiner Moderner Eingang mit Stauraum, weißer Wandfarbe, hellem Holzboden und beigem Boden in Boston

Renovations made this house bright, open, and modern. In addition to installing white oak flooring, we opened up and brightened the living space by removing a wall between the kitchen and family room and added large windows to the kitchen. In the family room, we custom made the built-ins with a clean design and ample storage. In the family room, we custom-made the built-ins. We also custom made the laundry room cubbies, using shiplap that we painted light blue.
Rudloff Custom Builders has won Best of Houzz for Customer Service in 2014, 2015 2016, 2017 and 2019. We also were voted Best of Design in 2016, 2017, 2018, 2019 which only 2% of professionals receive. Rudloff Custom Builders has been featured on Houzz in their Kitchen of the Week, What to Know About Using Reclaimed Wood in the Kitchen as well as included in their Bathroom WorkBook article. We are a full service, certified remodeling company that covers all of the Philadelphia suburban area. This business, like most others, developed from a friendship of young entrepreneurs who wanted to make a difference in their clients’ lives, one household at a time. This relationship between partners is much more than a friendship. Edward and Stephen Rudloff are brothers who have renovated and built custom homes together paying close attention to detail. They are carpenters by trade and understand concept and execution. Rudloff Custom Builders will provide services for you with the highest level of professionalism, quality, detail, punctuality and craftsmanship, every step of the way along our journey together.
Specializing in residential construction allows us to connect with our clients early in the design phase to ensure that every detail is captured as you imagined. One stop shopping is essentially what you will receive with Rudloff Custom Builders from design of your project to the construction of your dreams, executed by on-site project managers and skilled craftsmen. Our concept: envision our client’s ideas and make them a reality. Our mission: CREATING LIFETIME RELATIONSHIPS BUILT ON TRUST AND INTEGRITY.
Photo Credit: Linda McManus Images
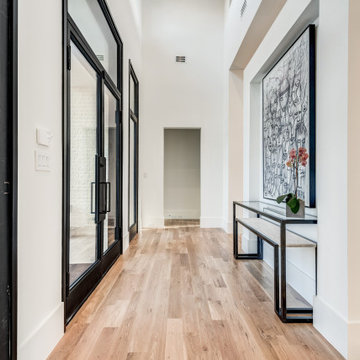
Große Moderne Haustür mit weißer Wandfarbe, hellem Holzboden, Doppeltür, schwarzer Haustür und weißem Boden in Dallas
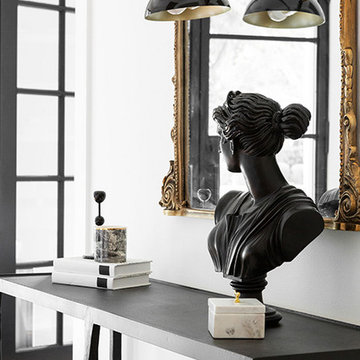
Modern Luxe Home in North Dallas with Parisian Elements. Luxury Modern Design. Heavily black and white with earthy touches. White walls, black cabinets, open shelving, resort-like master bedroom, modern yet feminine office. Light and bright. Fiddle leaf fig. Olive tree. Performance Fabric.

This cozy lake cottage skillfully incorporates a number of features that would normally be restricted to a larger home design. A glance of the exterior reveals a simple story and a half gable running the length of the home, enveloping the majority of the interior spaces. To the rear, a pair of gables with copper roofing flanks a covered dining area and screened porch. Inside, a linear foyer reveals a generous staircase with cascading landing.
Further back, a centrally placed kitchen is connected to all of the other main level entertaining spaces through expansive cased openings. A private study serves as the perfect buffer between the homes master suite and living room. Despite its small footprint, the master suite manages to incorporate several closets, built-ins, and adjacent master bath complete with a soaker tub flanked by separate enclosures for a shower and water closet.
Upstairs, a generous double vanity bathroom is shared by a bunkroom, exercise space, and private bedroom. The bunkroom is configured to provide sleeping accommodations for up to 4 people. The rear-facing exercise has great views of the lake through a set of windows that overlook the copper roof of the screened porch below.

Country Eingang mit Stauraum, weißer Wandfarbe, braunem Holzboden, Einzeltür, weißer Haustür und braunem Boden in San Diego

Photography by Jess Kettle
Maritimer Eingang mit weißer Wandfarbe, hellem Holzboden, Einzeltür, weißer Haustür und beigem Boden in San Francisco
Maritimer Eingang mit weißer Wandfarbe, hellem Holzboden, Einzeltür, weißer Haustür und beigem Boden in San Francisco

Country Eingang mit Stauraum, weißer Wandfarbe und dunklem Holzboden in Seattle

Mittelgroßer Landhausstil Eingang mit Stauraum, weißer Wandfarbe, Backsteinboden und rotem Boden in Philadelphia

Dayna Flory Interiors
Martin Vecchio Photography
Großes Klassisches Foyer mit weißer Wandfarbe, braunem Holzboden und braunem Boden in Detroit
Großes Klassisches Foyer mit weißer Wandfarbe, braunem Holzboden und braunem Boden in Detroit
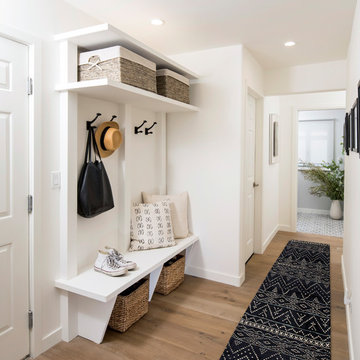
Mud Room with Custom Built In Storage Bench.
Mittelgroßer Klassischer Eingang mit Stauraum, weißer Wandfarbe und hellem Holzboden in Los Angeles
Mittelgroßer Klassischer Eingang mit Stauraum, weißer Wandfarbe und hellem Holzboden in Los Angeles
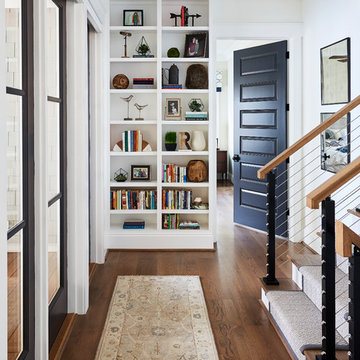
Sean Costello
Maritimes Foyer mit weißer Wandfarbe und dunklem Holzboden in Raleigh
Maritimes Foyer mit weißer Wandfarbe und dunklem Holzboden in Raleigh

Chris Snook
Mittelgroße Klassische Haustür mit weißer Wandfarbe, Keramikboden, Einzeltür, grüner Haustür und buntem Boden in London
Mittelgroße Klassische Haustür mit weißer Wandfarbe, Keramikboden, Einzeltür, grüner Haustür und buntem Boden in London
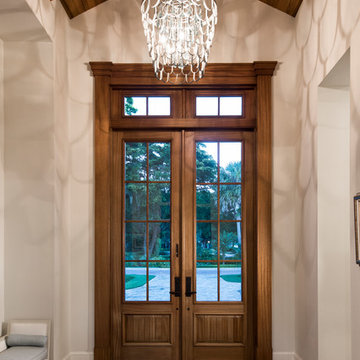
Uriger Eingang mit weißer Wandfarbe, dunklem Holzboden, Doppeltür, dunkler Holzhaustür und braunem Boden in Miami

Mittelgroße Klassische Haustür mit Einzeltür, hellbrauner Holzhaustür, weißer Wandfarbe, Schieferboden und grauem Boden in Nashville
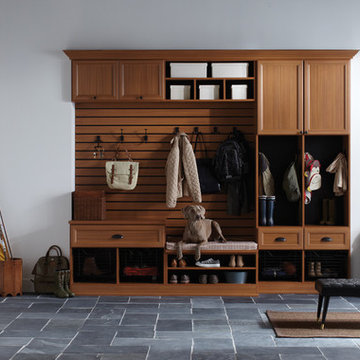
Traditional-styled Mudroom with Five-Piece Door & Drawer Faces
Mittelgroßer Klassischer Eingang mit Stauraum, weißer Wandfarbe, Schieferboden, Einzeltür, weißer Haustür und grauem Boden in Hawaii
Mittelgroßer Klassischer Eingang mit Stauraum, weißer Wandfarbe, Schieferboden, Einzeltür, weißer Haustür und grauem Boden in Hawaii
Eingang mit blauer Wandfarbe und weißer Wandfarbe Ideen und Design
2
