Eingang mit braunem Boden und Wandpaneelen Ideen und Design
Suche verfeinern:
Budget
Sortieren nach:Heute beliebt
41 – 60 von 277 Fotos
1 von 3

Removed old Brick and Vinyl Siding to install Insulation, Wrap, James Hardie Siding (Cedarmill) in Iron Gray and Hardie Trim in Arctic White, Installed Simpson Entry Door, Garage Doors, ClimateGuard Ultraview Vinyl Windows, Gutters and GAF Timberline HD Shingles in Charcoal. Also, Soffit & Fascia with Decorative Corner Brackets on Front Elevation. Installed new Canopy, Stairs, Rails and Columns and new Back Deck with Cedar.
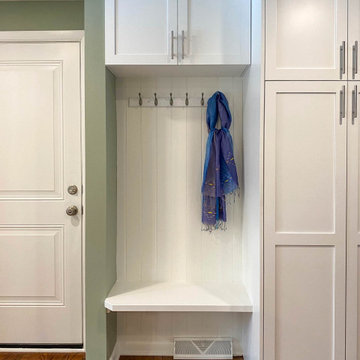
Mudroom area with built-in seating nook flanked by closets. The door to the garage was relocated to enlarge the kitchen and allow for a more convenient use of the space.
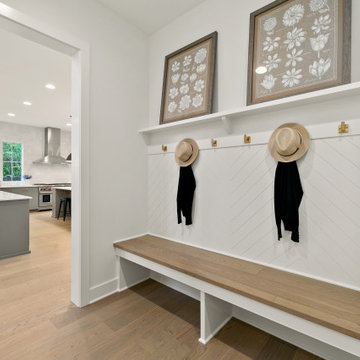
The Madrid's mudroom is designed for practicality and style. Light hardwood flooring adds a warm and inviting touch, while white walls create a clean and bright atmosphere. The mudroom features golden hooks, providing a convenient and stylish place to hang coats, bags, and other items. A light hardwood bench offers a comfortable seating area for putting on or taking off shoes. The mudroom is thoughtfully connected to the kitchen, allowing for easy access and seamless transition between the two spaces. With its functional design and attractive finishes, the Madrid's mudroom is a practical and welcoming entry point to the home.
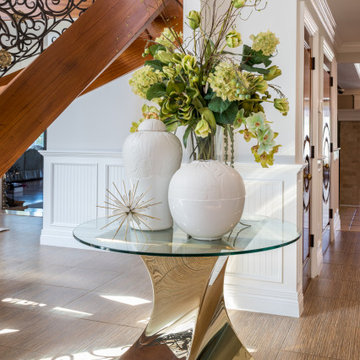
Stepping into this classic glamour dramatic foyer is a fabulous way to feel welcome at home. The color palette is timeless with a bold splash of green which adds drama to the space. Luxurious fabrics, chic furnishings and gorgeous accessories set the tone for this high end makeover which did not involve any structural renovations.
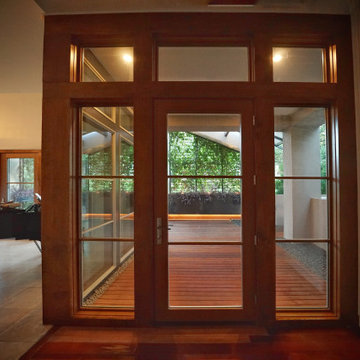
Front door replacement with low-profile architect series Pella windows. The intent was to open the entryway to the new shaded, private deck space and walkway.
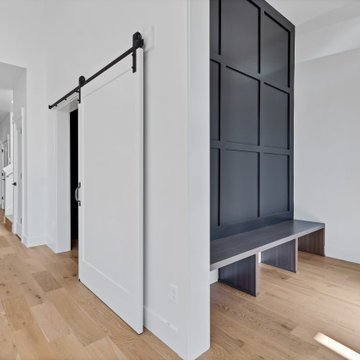
Kleines Modernes Foyer mit weißer Wandfarbe, hellem Holzboden, hellbrauner Holzhaustür, braunem Boden und Wandpaneelen in Sonstige
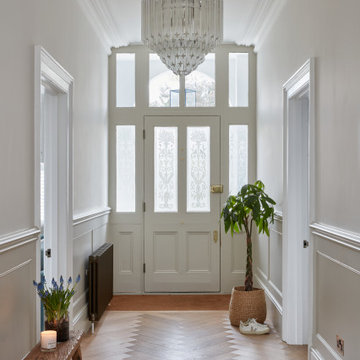
Klassischer Eingang mit weißer Wandfarbe, braunem Boden und Wandpaneelen in Surrey

Long foyer with picture frame molding, large framed mirror, vintage rug and wood console table
Mittelgroßes Klassisches Foyer mit weißer Wandfarbe, braunem Holzboden, Einzeltür, dunkler Holzhaustür, braunem Boden und Wandpaneelen in Orlando
Mittelgroßes Klassisches Foyer mit weißer Wandfarbe, braunem Holzboden, Einzeltür, dunkler Holzhaustür, braunem Boden und Wandpaneelen in Orlando
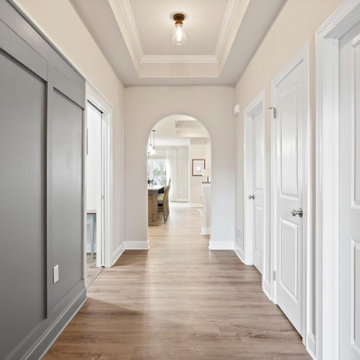
Mittelgroßes Foyer mit grüner Wandfarbe, Vinylboden, Einzeltür, weißer Haustür, braunem Boden, eingelassener Decke und Wandpaneelen in New York

Geräumiges Country Foyer mit beiger Wandfarbe, braunem Holzboden, Schiebetür, weißer Haustür, braunem Boden, eingelassener Decke und Wandpaneelen in Mailand
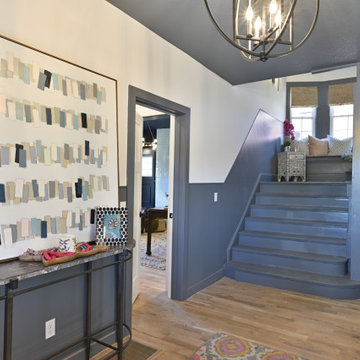
Klassisches Foyer mit weißer Wandfarbe, braunem Holzboden, braunem Boden und Wandpaneelen in Kansas City
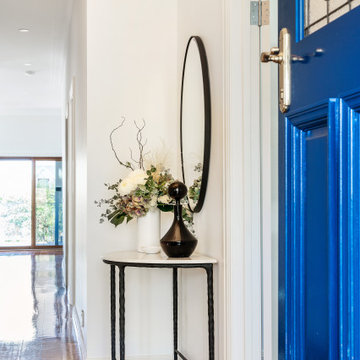
Front entry with a feature Blue door
Kleines Klassisches Foyer mit weißer Wandfarbe, dunklem Holzboden, Einzeltür, blauer Haustür, braunem Boden, eingelassener Decke und Wandpaneelen in Melbourne
Kleines Klassisches Foyer mit weißer Wandfarbe, dunklem Holzboden, Einzeltür, blauer Haustür, braunem Boden, eingelassener Decke und Wandpaneelen in Melbourne
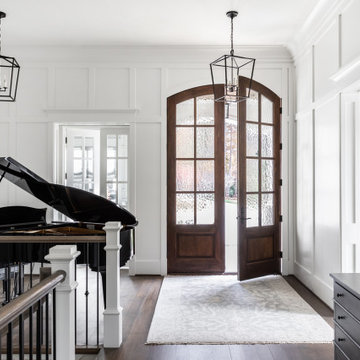
Maritimes Foyer mit weißer Wandfarbe, dunklem Holzboden, Doppeltür, dunkler Holzhaustür, braunem Boden und Wandpaneelen in Charlotte
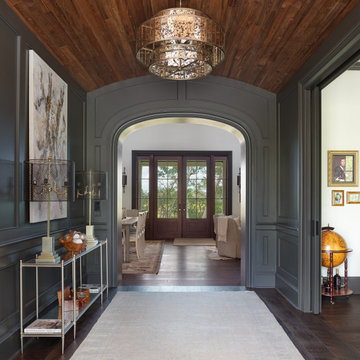
Klassisches Foyer mit grüner Wandfarbe, dunklem Holzboden, Doppeltür, dunkler Holzhaustür, braunem Boden, gewölbter Decke und Wandpaneelen in Charleston

The front foyer is compact and as charming as ever. The criss cross beams in the ceiling give it character and it has everything a welcoming space needs. This view is from the dining room.
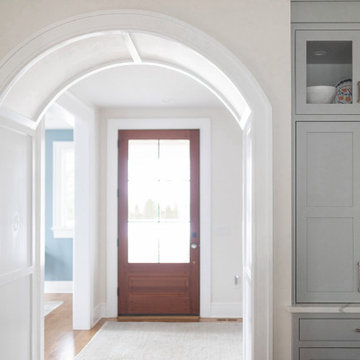
The kitchen is open to the foyer, through an arched opening with paneling details. Guests are welcomed through the mahogany front door with a large amount of glass and then through foyer and the trimmed arched opening with paneling details. The architectural and cabinetry details elevate the kitchen to bring elegance and interest.
The medium wood floors are of white oak and add warmth to the space.
The upper cabinets extend down to rest on the counters. This provides concealed storage easily at reach on the white quartz countertop with grey veining.
This timeless kitchen uses neutral light grey and white tones to create a welcoming space for all.
The shaker style cabinet fronts are recessed into the cabinetry fronts. Glass front upper cabinets add visual interest and depth to the space.
The beautiful cabinetry was crafted by JEM Woodworking.

We revived this Vintage Charmer w/ modern updates. SWG did the siding on this home a little over 30 years ago and were thrilled to work with the new homeowners on a renovation.
Removed old vinyl siding and replaced with James Hardie Fiber Cement siding and Wood Cedar Shakes (stained) on Gable. We installed James Hardie Window Trim, Soffit, Fascia and Frieze Boards. We updated the Front Porch with new Wood Beam Board, Trim Boards, Ceiling and Lighting. Also, installed Roof Shingles at the Gable end, where there used to be siding to reinstate the roofline. Lastly, installed new Marvin Windows in Black exterior.
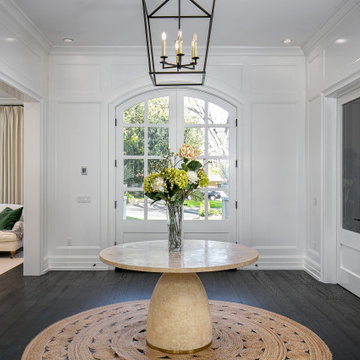
Klassische Haustür mit weißer Wandfarbe, dunklem Holzboden, Doppeltür, weißer Haustür, braunem Boden und Wandpaneelen in Los Angeles
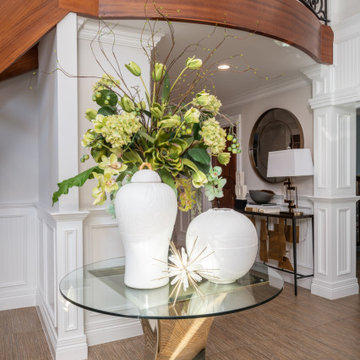
Stepping into this classic glamour dramatic foyer is a fabulous way to feel welcome at home. The color palette is timeless with a bold splash of green which adds drama to the space. Luxurious fabrics, chic furnishings and gorgeous accessories set the tone for this high end makeover which did not involve any structural renovations.
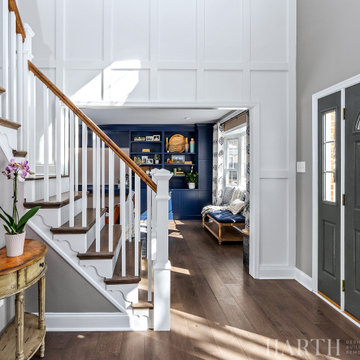
Mittelgroßes Klassisches Foyer mit grauer Wandfarbe, dunklem Holzboden, Einzeltür, grauer Haustür, braunem Boden und Wandpaneelen in Philadelphia
Eingang mit braunem Boden und Wandpaneelen Ideen und Design
3