Eingang mit braunem Boden und weißem Boden Ideen und Design
Suche verfeinern:
Budget
Sortieren nach:Heute beliebt
41 – 60 von 25.930 Fotos
1 von 3

Rustikale Haustür mit weißer Wandfarbe, Marmorboden, dunkler Holzhaustür, braunem Boden und gewölbter Decke in Sonstige
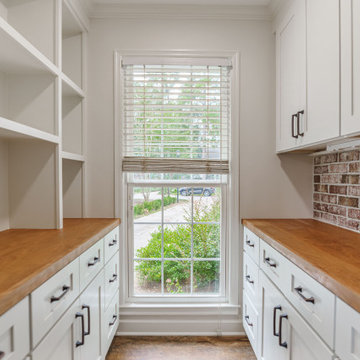
This homeowner let us run with an update transitional style look throughout the pantry, bar and master bathroom renovation. Textural elements such as exposed brick, butcher block counters, chic floating shelves, rimless shower glass, and touches of luxury with heated towel racks and Edison lighting round out this southern home's updates.
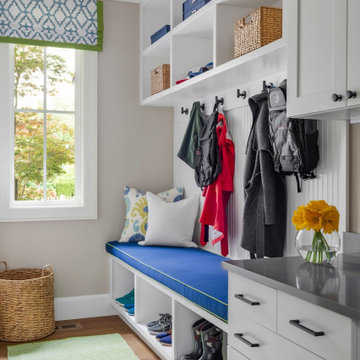
Mudroom in Modern Farmhouse style home
Mittelgroßer Klassischer Eingang mit Stauraum, grauer Wandfarbe, braunem Holzboden und braunem Boden in Seattle
Mittelgroßer Klassischer Eingang mit Stauraum, grauer Wandfarbe, braunem Holzboden und braunem Boden in Seattle

Moderner Eingang mit Korridor, weißer Wandfarbe, dunklem Holzboden, Einzeltür, dunkler Holzhaustür und braunem Boden in Tampa
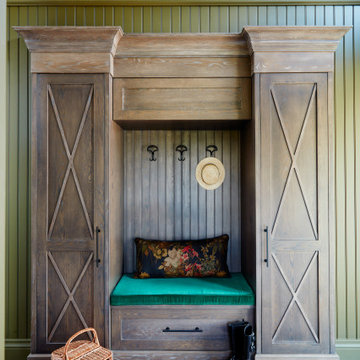
English country house, featuring a beautiful plaid wallpaper by mulberry
Großes Landhausstil Foyer mit Keramikboden, braunem Boden, Tapetenwänden, vertäfelten Wänden und bunten Wänden in Toronto
Großes Landhausstil Foyer mit Keramikboden, braunem Boden, Tapetenwänden, vertäfelten Wänden und bunten Wänden in Toronto
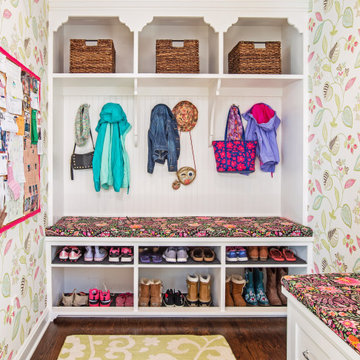
Klassischer Eingang mit Stauraum, bunten Wänden, dunklem Holzboden, braunem Boden und Tapetenwänden in Milwaukee
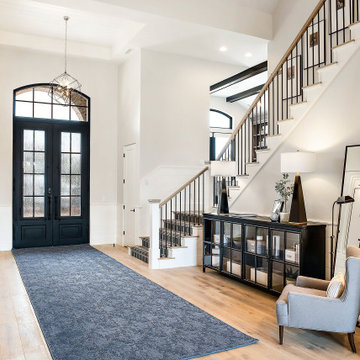
Landhaus Haustür mit weißer Wandfarbe, braunem Holzboden, Doppeltür, schwarzer Haustür und braunem Boden in Salt Lake City
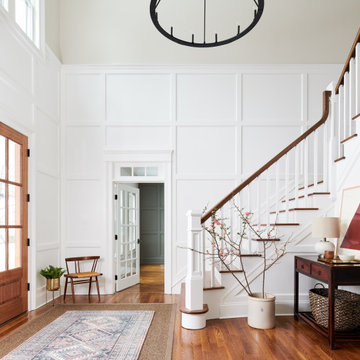
Klassisches Foyer mit weißer Wandfarbe, braunem Holzboden, Doppeltür, hellbrauner Holzhaustür und braunem Boden in New York
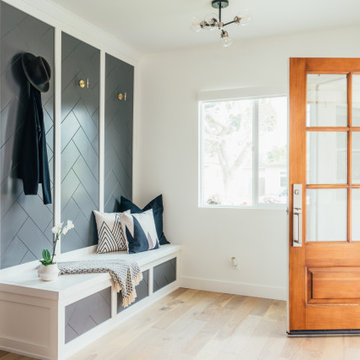
Klassischer Eingang mit Stauraum, weißer Wandfarbe, braunem Holzboden, Einzeltür, hellbrauner Holzhaustür und braunem Boden in Los Angeles
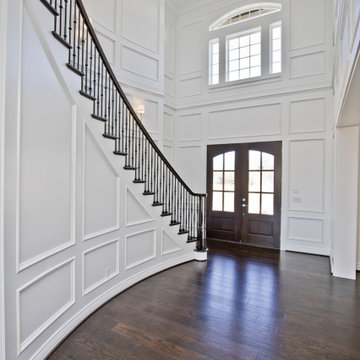
Geräumige Klassische Haustür mit weißer Wandfarbe, dunklem Holzboden, Doppeltür, dunkler Holzhaustür und braunem Boden in Sonstige
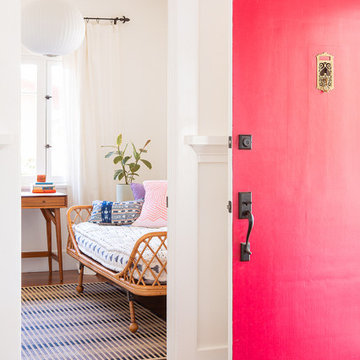
Original Front Door in a Raspberry Farrow & Ball hue, with new Handset lock, and vintage Speakeasy peephole brought the whole area to life.
Uriger Eingang mit weißer Wandfarbe, dunklem Holzboden, Einzeltür, roter Haustür und braunem Boden in Los Angeles
Uriger Eingang mit weißer Wandfarbe, dunklem Holzboden, Einzeltür, roter Haustür und braunem Boden in Los Angeles
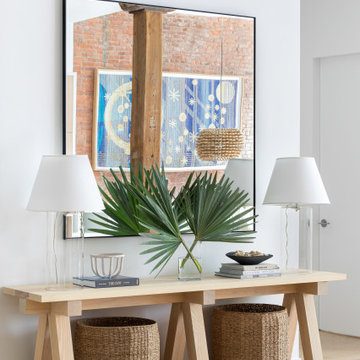
Light and transitional loft living for a young family in Dumbo, Brooklyn.
Großes Modernes Foyer mit weißer Wandfarbe, hellem Holzboden und braunem Boden in New York
Großes Modernes Foyer mit weißer Wandfarbe, hellem Holzboden und braunem Boden in New York

A bespoke folded metal staircase sweeps up a rich inchyra blue stairwell. The staircase is lit by a strip of LED lighting that is hidden beneath a bespoke charcoal black handrail. Vintage mid-century cocktail chairs have been reupholstered in a bold and brightly patterned Timorous Beasties fabric. A mix of contemporary ceramics and photography fills the walls creating an inviting vignette when people walk through the door.

Geräumiger Klassischer Eingang mit Korridor, brauner Wandfarbe, dunklem Holzboden, Einzeltür, dunkler Holzhaustür und braunem Boden in Salt Lake City
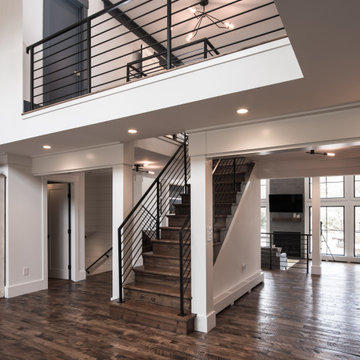
Geräumiges Modernes Foyer mit weißer Wandfarbe, dunklem Holzboden, Doppeltür, schwarzer Haustür und braunem Boden in New York
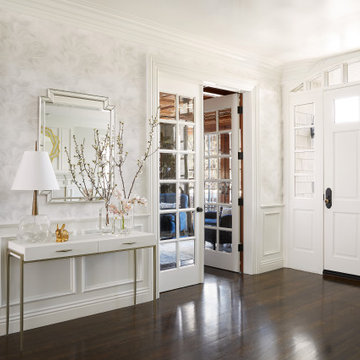
Klassisches Foyer mit weißer Wandfarbe, dunklem Holzboden, Einzeltür, weißer Haustür und braunem Boden in Los Angeles
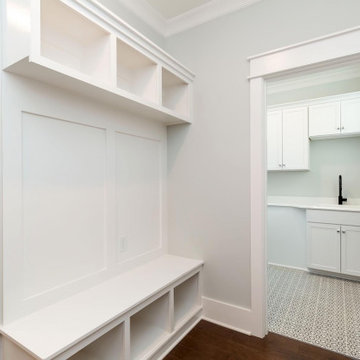
Dwight Myers Real Estate Photography
Kleiner Klassischer Eingang mit grauer Wandfarbe, braunem Holzboden, braunem Boden und Stauraum in Raleigh
Kleiner Klassischer Eingang mit grauer Wandfarbe, braunem Holzboden, braunem Boden und Stauraum in Raleigh

Geräumige Moderne Haustür mit hellem Holzboden, Drehtür, dunkler Holzhaustür und braunem Boden in Minneapolis

As a conceptual urban infill project, the Wexley is designed for a narrow lot in the center of a city block. The 26’x48’ floor plan is divided into thirds from front to back and from left to right. In plan, the left third is reserved for circulation spaces and is reflected in elevation by a monolithic block wall in three shades of gray. Punching through this block wall, in three distinct parts, are the main levels windows for the stair tower, bathroom, and patio. The right two-thirds of the main level are reserved for the living room, kitchen, and dining room. At 16’ long, front to back, these three rooms align perfectly with the three-part block wall façade. It’s this interplay between plan and elevation that creates cohesion between each façade, no matter where it’s viewed. Given that this project would have neighbors on either side, great care was taken in crafting desirable vistas for the living, dining, and master bedroom. Upstairs, with a view to the street, the master bedroom has a pair of closets and a skillfully planned bathroom complete with soaker tub and separate tiled shower. Main level cabinetry and built-ins serve as dividing elements between rooms and framing elements for views outside.
Architect: Visbeen Architects
Builder: J. Peterson Homes
Photographer: Ashley Avila Photography

We enlarged the openings to the Breakfast/ Family Room and the Sun Room without disturbing the structural walls. That added space for the bar seating the homeowner loved! The homeowners also raved about all the extra space we gained in the kitchen remodel by adding cabinet pantries that created more space for appliances, special glassware and dish collections along with food storage. To do this we removed pantry walls that wasted space. Notice the Travertine Countertops continue up the wall as a Backsplash! We then updated the main level living spaces with their belongings lovingly edited and decorated with attention to detail.
Eingang mit braunem Boden und weißem Boden Ideen und Design
3