Eingang mit braunem Holzboden und hellbrauner Holzhaustür Ideen und Design
Suche verfeinern:
Budget
Sortieren nach:Heute beliebt
161 – 180 von 3.636 Fotos
1 von 3
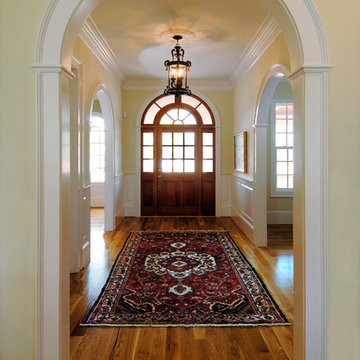
Mittelgroßes Klassisches Foyer mit gelber Wandfarbe, braunem Holzboden, Einzeltür und hellbrauner Holzhaustür in Sonstige

Großes Modernes Foyer mit grauer Wandfarbe, braunem Holzboden, Doppeltür, hellbrauner Holzhaustür, braunem Boden, gewölbter Decke und Wandpaneelen in Salt Lake City
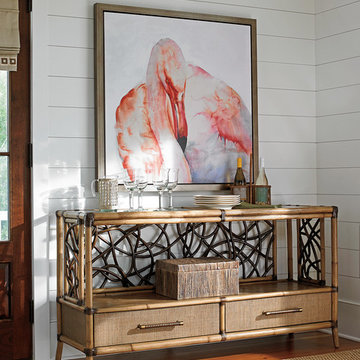
White washed entry furnished with Tommy Bahama Home products. Console table is crafted from twisted rattan, woven raffia and crushed bamboo.
Mittelgroßer Maritimer Eingang mit weißer Wandfarbe, braunem Holzboden, Einzeltür und hellbrauner Holzhaustür in Orange County
Mittelgroßer Maritimer Eingang mit weißer Wandfarbe, braunem Holzboden, Einzeltür und hellbrauner Holzhaustür in Orange County
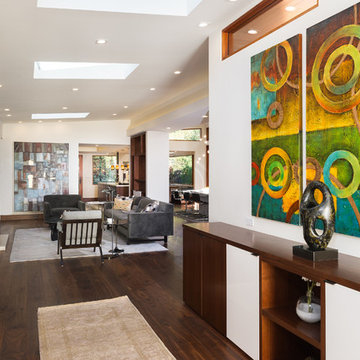
Ulimited Style Photography
Mittelgroße Moderne Haustür mit weißer Wandfarbe, braunem Holzboden und hellbrauner Holzhaustür in Los Angeles
Mittelgroße Moderne Haustür mit weißer Wandfarbe, braunem Holzboden und hellbrauner Holzhaustür in Los Angeles
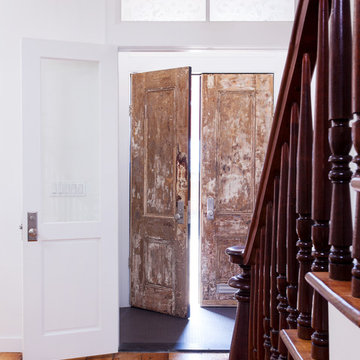
Please see this Award Winning project in the October 2014 issue of New York Cottages & Gardens Magazine: NYC&G
http://www.cottages-gardens.com/New-York-Cottages-Gardens/October-2014/NYCG-Innovation-in-Design-Winners-Kitchen-Design/
It was also featured in a Houzz Tour:
Houzz Tour: Loving the Old and New in an 1880s Brooklyn Row House
http://www.houzz.com/ideabooks/29691278/list/houzz-tour-loving-the-old-and-new-in-an-1880s-brooklyn-row-house
Photo Credit: Hulya Kolabas
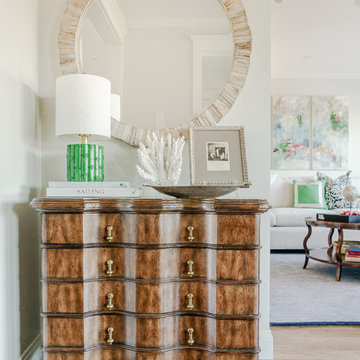
Andrea Pietrangeli
http://andrea.media/
Großes Modernes Foyer mit weißer Wandfarbe, braunem Holzboden, Doppeltür, hellbrauner Holzhaustür und braunem Boden in Providence
Großes Modernes Foyer mit weißer Wandfarbe, braunem Holzboden, Doppeltür, hellbrauner Holzhaustür und braunem Boden in Providence
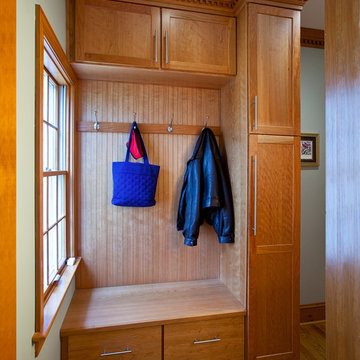
Ray Strawbridge Commercial Photography
A great use for a small space when coming in to the home from the garage. These beautiful Showplace cabinets provide a place for hanging jackets and storing brooms.
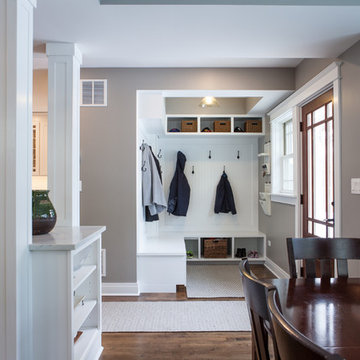
Studio West Photography
Mittelgroßer Klassischer Eingang mit Stauraum, grauer Wandfarbe, braunem Holzboden, Einzeltür und hellbrauner Holzhaustür in Chicago
Mittelgroßer Klassischer Eingang mit Stauraum, grauer Wandfarbe, braunem Holzboden, Einzeltür und hellbrauner Holzhaustür in Chicago
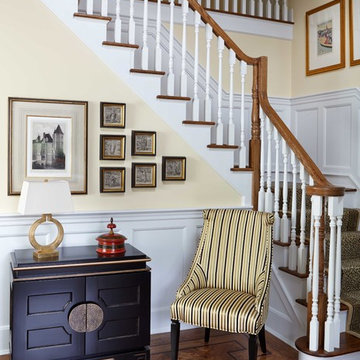
Keith Scott Morton Photography
The foyer to this colonial home has soaring tow floor height. The wood floor has a herringbone pattern with inlaid darker wood border. The custom black lacquer chest set the tone of the room. The gold accents in the art and fabric gave a regal and sophisticated feel and complimented the cheetah print carpet on the stairway.h Scott Morton Photography
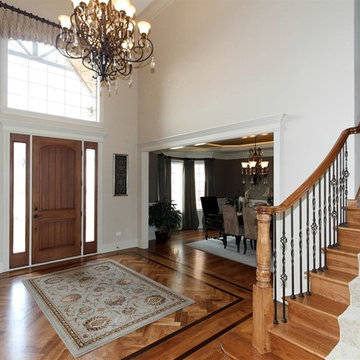
The floors are 5" Hickory. The herringbone pattern is 3" hickory and the inlay is walnut. The trim is 7 1/4" 3-piece crown moulding. The stairs are custom built - iron spindles with oak rails. The color is Bronze Vein. The chandelier is from Galleria Lighting in Naperville, IL. The front door is a Pella Architectural Series Rustic Grain Fiberglass - Plank 8'. The front door hardware is Camelot by Schlage (color is Aged Bronze). The wall color is by Sherwin Williams SW 7532 Urban Putty.
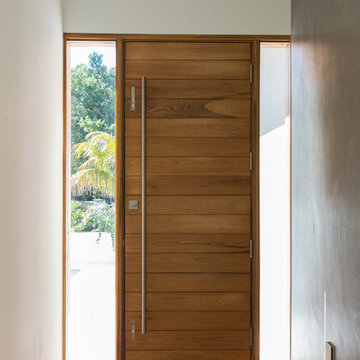
Located in a flood zone, the sequence of arrival gradually elevates guests as they approach the front door raised five feet above grade.The front-facing pool and elevated courtyard becomes the epicenter of the entry experience and the focal point of the living spaces.
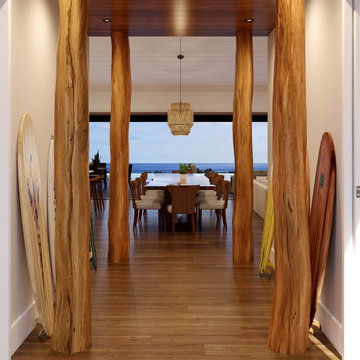
Großes Maritimes Foyer mit weißer Wandfarbe, braunem Holzboden, Doppeltür, hellbrauner Holzhaustür und braunem Boden in Hawaii
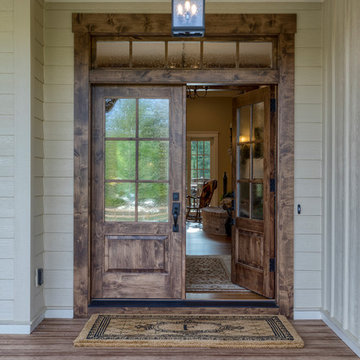
This Beautiful Country Farmhouse rests upon 5 acres among the most incredible large Oak Trees and Rolling Meadows in all of Asheville, North Carolina. Heart-beats relax to resting rates and warm, cozy feelings surplus when your eyes lay on this astounding masterpiece. The long paver driveway invites with meticulously landscaped grass, flowers and shrubs. Romantic Window Boxes accentuate high quality finishes of handsomely stained woodwork and trim with beautifully painted Hardy Wood Siding. Your gaze enhances as you saunter over an elegant walkway and approach the stately front-entry double doors. Warm welcomes and good times are happening inside this home with an enormous Open Concept Floor Plan. High Ceilings with a Large, Classic Brick Fireplace and stained Timber Beams and Columns adjoin the Stunning Kitchen with Gorgeous Cabinets, Leathered Finished Island and Luxurious Light Fixtures. There is an exquisite Butlers Pantry just off the kitchen with multiple shelving for crystal and dishware and the large windows provide natural light and views to enjoy. Another fireplace and sitting area are adjacent to the kitchen. The large Master Bath boasts His & Hers Marble Vanity’s and connects to the spacious Master Closet with built-in seating and an island to accommodate attire. Upstairs are three guest bedrooms with views overlooking the country side. Quiet bliss awaits in this loving nest amiss the sweet hills of North Carolina.
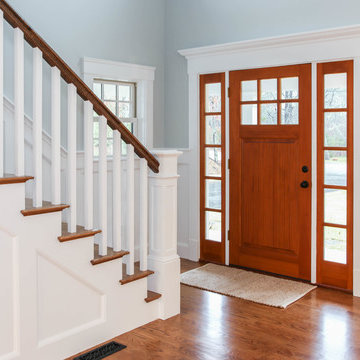
Cape Cod Home Builder - Floor plans Designed by CR Watson, Home Building Construction CR Watson, - Cape Cod General Contractor, Entry way with Natural wood front door, 1950's Cape Cod Style Staircase, Staircase white paneling hardwood banister, Greek Farmhouse Revival Style Home, Cape Cod Home Open Concept, Open Concept Floor plan, Coiffered Ceilings, Wainscoting Paneled Staircase, Victorian Era Wall Paneling, Victorian wall Paneling Staircase, Painted Wood Paneling,
JFW Photography for C.R. Watson
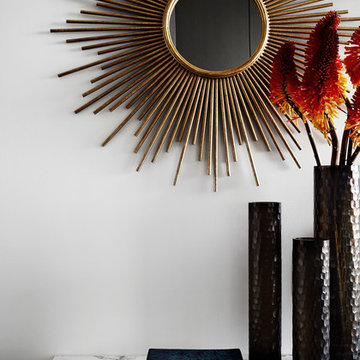
Kleines Modernes Foyer mit weißer Wandfarbe, braunem Holzboden, Einzeltür und hellbrauner Holzhaustür in Melbourne
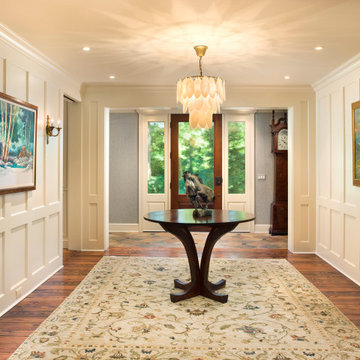
Photo: Devin Campbell Photography
Klassischer Eingang mit Korridor, weißer Wandfarbe, braunem Holzboden, Einzeltür und hellbrauner Holzhaustür in Philadelphia
Klassischer Eingang mit Korridor, weißer Wandfarbe, braunem Holzboden, Einzeltür und hellbrauner Holzhaustür in Philadelphia
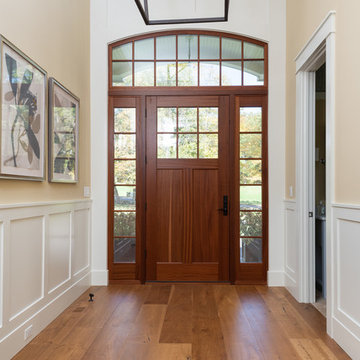
Photos by : Karol Steczkowski
Mittelgroßer Klassischer Eingang mit beiger Wandfarbe, braunem Holzboden, Einzeltür und hellbrauner Holzhaustür in Sonstige
Mittelgroßer Klassischer Eingang mit beiger Wandfarbe, braunem Holzboden, Einzeltür und hellbrauner Holzhaustür in Sonstige
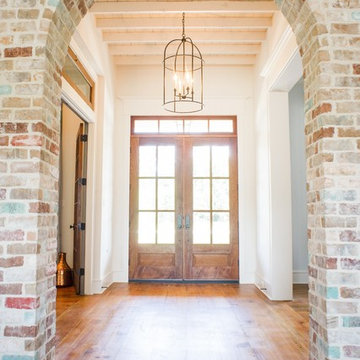
Mittelgroßes Klassisches Foyer mit weißer Wandfarbe, braunem Holzboden, Doppeltür, hellbrauner Holzhaustür und braunem Boden in Houston
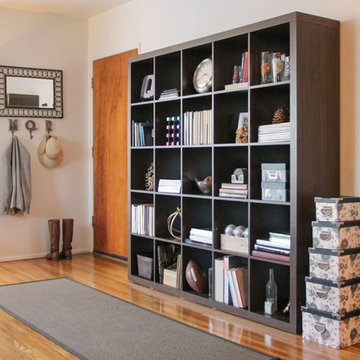
A floor-runner rug was used to create the illusion of a separate entry in this open concept one-bedroom apartment.
Photo: Rebecca Quandt
Kleine Klassische Haustür mit weißer Wandfarbe, braunem Holzboden, Einzeltür, hellbrauner Holzhaustür und braunem Boden in Los Angeles
Kleine Klassische Haustür mit weißer Wandfarbe, braunem Holzboden, Einzeltür, hellbrauner Holzhaustür und braunem Boden in Los Angeles
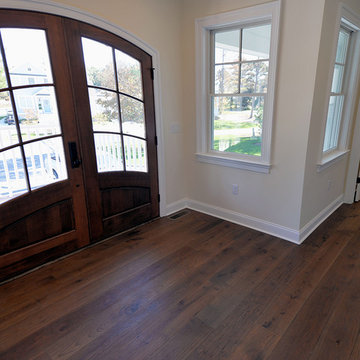
Große Maritime Haustür mit gelber Wandfarbe, braunem Holzboden, Doppeltür und hellbrauner Holzhaustür in Sonstige
Eingang mit braunem Holzboden und hellbrauner Holzhaustür Ideen und Design
9