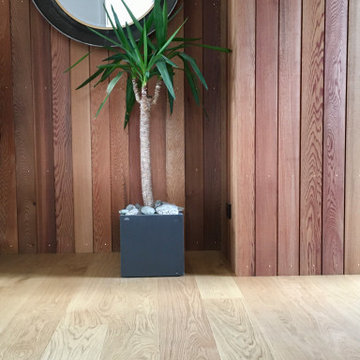Eingang mit braunem Holzboden und Korkboden Ideen und Design
Suche verfeinern:
Budget
Sortieren nach:Heute beliebt
121 – 140 von 22.762 Fotos
1 von 3

Großes Modernes Foyer mit weißer Wandfarbe, braunem Holzboden, Doppeltür, weißer Haustür und braunem Boden in Paris

A Modern Home is not complete without Modern Front Doors to match. These are Belleville Double Water Glass Doors and are a great option for privacy while still allowing in natural light.
Exterior Doors: BLS-217-113-3C
Interior Door: HHLG
Baseboard: 314MUL-5
Casing: 139MUL-SC
Check out more at ELandELWoodProducts.com
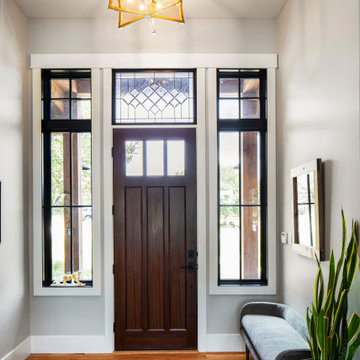
Landhaus Eingang mit grauer Wandfarbe, braunem Holzboden, Einzeltür, hellbrauner Holzhaustür und braunem Boden in Austin
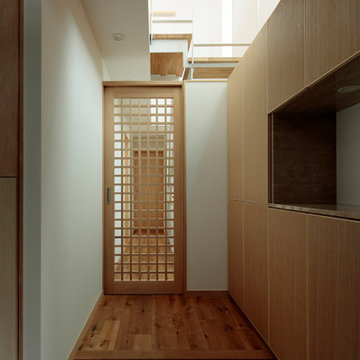
Kleiner Moderner Eingang mit Korridor, weißer Wandfarbe, braunem Holzboden, Einzeltür, dunkler Holzhaustür, braunem Boden, Holzdielendecke und Holzdielenwänden in Tokio
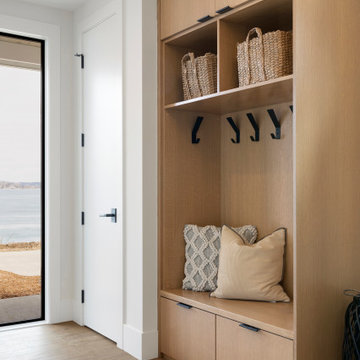
Mittelgroße Moderne Haustür mit weißer Wandfarbe, braunem Holzboden, Einzeltür, schwarzer Haustür und braunem Boden in Minneapolis
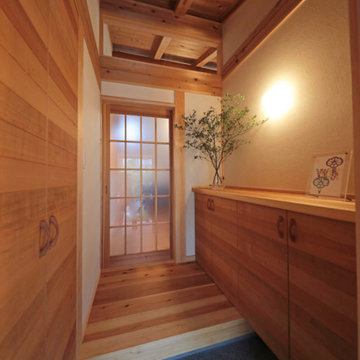
ランマのガラス越しにリビングへつながる大屋根の斜め天井が見えます。 下駄箱と収納の扉は山桜の板戸。
Mittelgroßer Asiatischer Eingang mit Stauraum, weißer Wandfarbe, braunem Holzboden und Einzeltür in Sonstige
Mittelgroßer Asiatischer Eingang mit Stauraum, weißer Wandfarbe, braunem Holzboden und Einzeltür in Sonstige
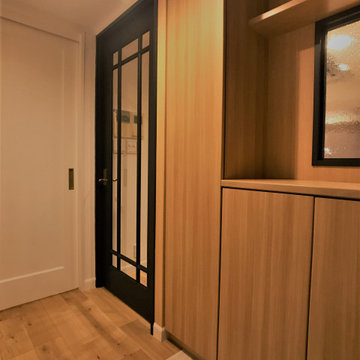
Kleiner Moderner Eingang mit Korridor, beiger Wandfarbe, braunem Holzboden, Einzeltür, grauer Haustür und beigem Boden in Sonstige
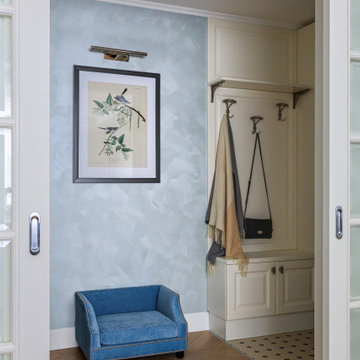
Вид на прихожую. Диван для собачки.
Kleiner Klassischer Eingang mit Korridor, braunem Holzboden, beigem Boden und blauer Wandfarbe in Moskau
Kleiner Klassischer Eingang mit Korridor, braunem Holzboden, beigem Boden und blauer Wandfarbe in Moskau
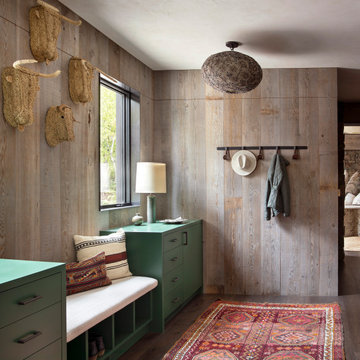
Mountain Modern Hidden Storage
Uriger Eingang mit Stauraum, brauner Wandfarbe, braunem Holzboden und braunem Boden in Sonstige
Uriger Eingang mit Stauraum, brauner Wandfarbe, braunem Holzboden und braunem Boden in Sonstige

A large tilt out shoe storage cabinet fills a very shallow niche in the entryway
Großes Modernes Foyer mit bunten Wänden, braunem Holzboden, Doppeltür, heller Holzhaustür und grauem Boden in Portland
Großes Modernes Foyer mit bunten Wänden, braunem Holzboden, Doppeltür, heller Holzhaustür und grauem Boden in Portland
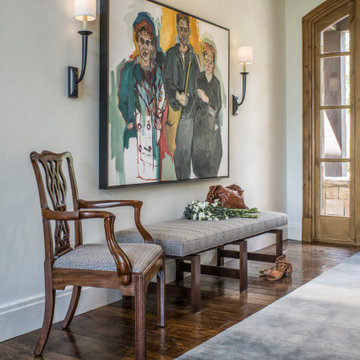
The Foyer artwork was inspirational to the color palette of this renovation. The bench fabric, chair fabric and area rug were inspired by this piece. Sconces were added to flank it and provide extra ambiance at the entry of this home.

• CUSTOM DESIGNED AND BUILT CURVED FLOATING STAIRCASE AND CUSTOM BLACK
IRON RAILING BY UDI (PAINTED IN SHERWIN WILLIAMS GRIFFIN)
• NAPOLEON SEE THROUGH FIREPLACE SUPPLIED BY GODFREY AND BLACK WITH
MARBLE SURROUND SUPPLIED BY PAC SHORES AND INSTALLED BY CORDERS WITH LED
COLOR CHANGING BACK LIGHTING
• CUSTOM WALL PANELING INSTALLED BY LBH CARPENTRY AND PAINTED BY M AND L
PAINTING IN SHERWIN WILLIAMS MARSHMALLOW
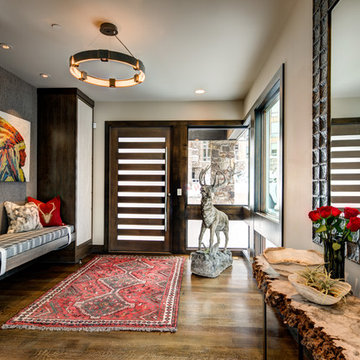
Großer Uriger Eingang mit Korridor, weißer Wandfarbe, braunem Holzboden, Einzeltür, dunkler Holzhaustür und braunem Boden in Salt Lake City
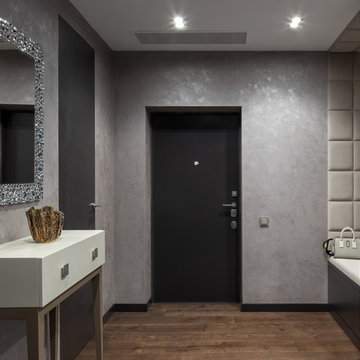
Mittelgroße Moderne Haustür mit grauer Wandfarbe, braunem Holzboden, Einzeltür, brauner Haustür und braunem Boden in Moskau
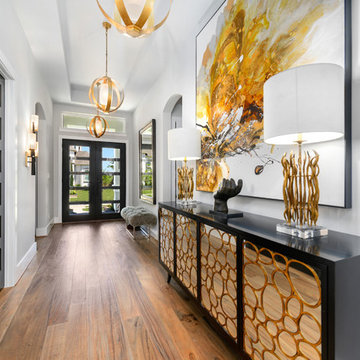
Großer Klassischer Eingang mit grauer Wandfarbe, Doppeltür, braunem Boden, Korridor, braunem Holzboden und Haustür aus Glas in Houston

The inviting living room with coffered ceilings and elegant wainscoting is right off of the double height foyer. The dining area welcomes you into the center of the great room beyond.
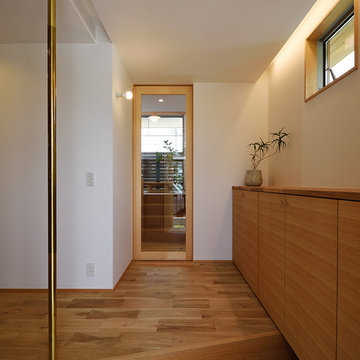
空間としての仕切りも兼ねた真鍮製のポールのある玄関です。
立ち上がる時、腰を掛けるとき等様々な場面で大活躍です。オリジナルの製作下足入れに取り付けられた真鍮のつまみも味わいがあります。また、下足入れの上部に設けられた間接照明からの光が、ご家族様のご帰宅を優しく出迎えてくれます。
玄関とリビングの引き戸に強化ガラスを入れた框戸を取り入れることで、視線が奥まで抜け、より広々と感じる空間に仕上がります。

Gulf Building recently completed the “ New Orleans Chic” custom Estate in Fort Lauderdale, Florida. The aptly named estate stays true to inspiration rooted from New Orleans, Louisiana. The stately entrance is fueled by the column’s, welcoming any guest to the future of custom estates that integrate modern features while keeping one foot in the past. The lamps hanging from the ceiling along the kitchen of the interior is a chic twist of the antique, tying in with the exposed brick overlaying the exterior. These staple fixtures of New Orleans style, transport you to an era bursting with life along the French founded streets. This two-story single-family residence includes five bedrooms, six and a half baths, and is approximately 8,210 square feet in size. The one of a kind three car garage fits his and her vehicles with ample room for a collector car as well. The kitchen is beautifully appointed with white and grey cabinets that are overlaid with white marble countertops which in turn are contrasted by the cool earth tones of the wood floors. The coffered ceilings, Armoire style refrigerator and a custom gunmetal hood lend sophistication to the kitchen. The high ceilings in the living room are accentuated by deep brown high beams that complement the cool tones of the living area. An antique wooden barn door tucked in the corner of the living room leads to a mancave with a bespoke bar and a lounge area, reminiscent of a speakeasy from another era. In a nod to the modern practicality that is desired by families with young kids, a massive laundry room also functions as a mudroom with locker style cubbies and a homework and crafts area for kids. The custom staircase leads to another vintage barn door on the 2nd floor that opens to reveal provides a wonderful family loft with another hidden gem: a secret attic playroom for kids! Rounding out the exterior, massive balconies with French patterned railing overlook a huge backyard with a custom pool and spa that is secluded from the hustle and bustle of the city.
All in all, this estate captures the perfect modern interpretation of New Orleans French traditional design. Welcome to New Orleans Chic of Fort Lauderdale, Florida!
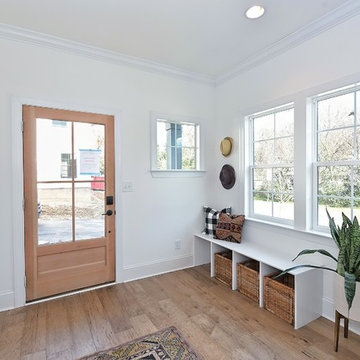
Landhaus Eingang mit Korridor, weißer Wandfarbe, braunem Holzboden, Einzeltür, hellbrauner Holzhaustür und braunem Boden in Charlotte
Eingang mit braunem Holzboden und Korkboden Ideen und Design
7
