Eingang mit buntem Boden und eingelassener Decke Ideen und Design
Suche verfeinern:
Budget
Sortieren nach:Heute beliebt
41 – 60 von 95 Fotos
1 von 3
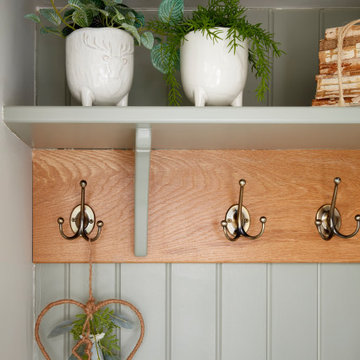
Our clients were in much need of a new porch for extra storage of shoes and coats and well as a uplift for the exterior of thier home. We stripped the house back to bare brick, redesigned the layouts for a new porch, driveway so it felt inviting & homely. They wanted to inject some fun and energy into the house, which we did with a mix of contemporary and Mid-Century print tiles with tongue and grove bespoke panelling & shelving, bringing it to life with calm classic pastal greens and beige.
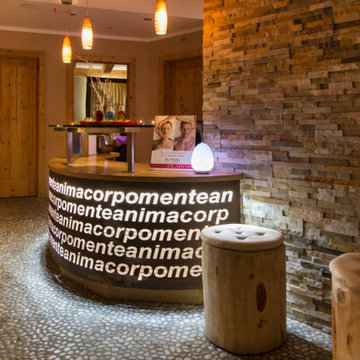
Accesso al centro Wellness in hotel. Pietra e legno sono i 2 elementi caratterizzanti di un'ambiente "salutistico"
Uriger Eingang mit Kalkstein, buntem Boden und eingelassener Decke in Venedig
Uriger Eingang mit Kalkstein, buntem Boden und eingelassener Decke in Venedig
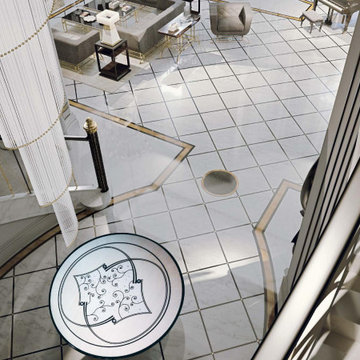
Mittelgroßes Modernes Foyer mit bunten Wänden, Marmorboden, Doppeltür, Haustür aus Metall, buntem Boden, eingelassener Decke und Wandpaneelen in Sonstige
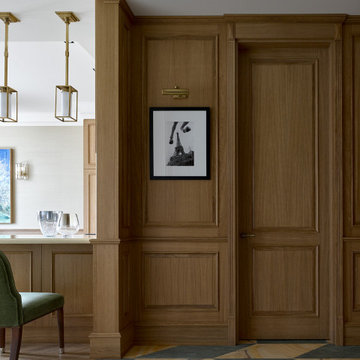
Проект выполнен с Арианой Ахмад
Große Klassische Haustür mit beiger Wandfarbe, Marmorboden, Einzeltür, hellbrauner Holzhaustür, buntem Boden, eingelassener Decke und Wandpaneelen in Moskau
Große Klassische Haustür mit beiger Wandfarbe, Marmorboden, Einzeltür, hellbrauner Holzhaustür, buntem Boden, eingelassener Decke und Wandpaneelen in Moskau
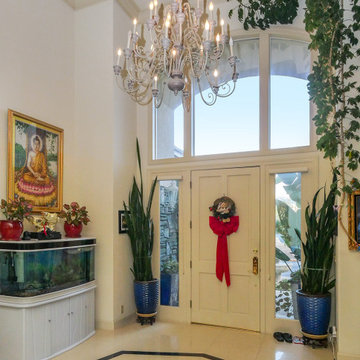
Large new windows we installed in this regal entryway. This stunning foyer with extra-high tray-style ceilings looks stunning with these three arch-top picture windows installed over the front door. Find out more about replacing the windows in your home with Renewal by Andersen of San Francisco, serving the whole Bay Area.
. . . . . . . . . .
Now is the perfect time to replace your windows -- Contact Us Today! 844-245-2799
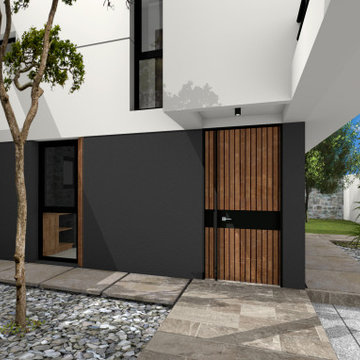
Patio Intermedio - Este recorrido espacial que existe desde el acceso nos lleva a un patio que funciona como articulador de los espacios interiores.
Mittelgroßes Modernes Foyer mit schwarzer Wandfarbe, Travertin, Drehtür, hellbrauner Holzhaustür, buntem Boden, eingelassener Decke und Wandpaneelen in Sonstige
Mittelgroßes Modernes Foyer mit schwarzer Wandfarbe, Travertin, Drehtür, hellbrauner Holzhaustür, buntem Boden, eingelassener Decke und Wandpaneelen in Sonstige
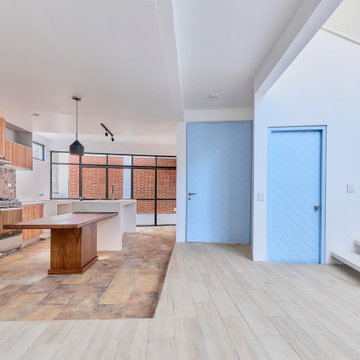
Principal entry open to the living room and kitchen
Mittelgroßer Moderner Eingang mit Korridor, weißer Wandfarbe, Keramikboden, Drehtür, blauer Haustür, buntem Boden und eingelassener Decke in Mexiko Stadt
Mittelgroßer Moderner Eingang mit Korridor, weißer Wandfarbe, Keramikboden, Drehtür, blauer Haustür, buntem Boden und eingelassener Decke in Mexiko Stadt
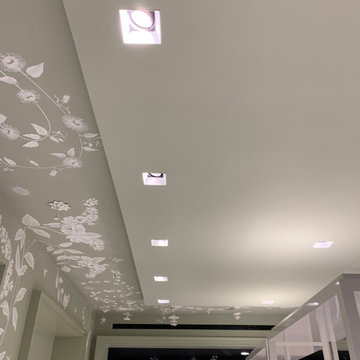
Große Haustür mit bunten Wänden, Porzellan-Bodenfliesen, Drehtür, grüner Haustür, buntem Boden, eingelassener Decke, Holzdecke, Wandpaneelen, vertäfelten Wänden und Holzwänden in New York
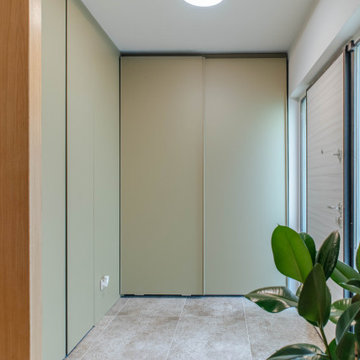
Kleines Modernes Foyer mit weißer Wandfarbe, Porzellan-Bodenfliesen, Einzeltür, heller Holzhaustür, buntem Boden und eingelassener Decke in Mailand
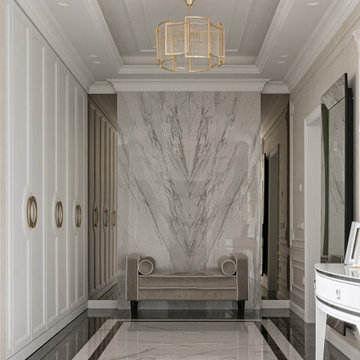
Студия дизайна интерьера D&D design реализовали проект 4х комнатной квартиры площадью 225 м2 в ЖК Кандинский для молодой пары.
Разрабатывая проект квартиры для молодой семьи нашей целью являлось создание классического интерьера с грамотным функциональным зонированием. В отделке использовались натуральные природные материалы: дерево, камень, натуральный шпон.
Главной отличительной чертой данного интерьера является гармоничное сочетание классического стиля и современной европейской мебели премиальных фабрик создающих некую игру в стиль.
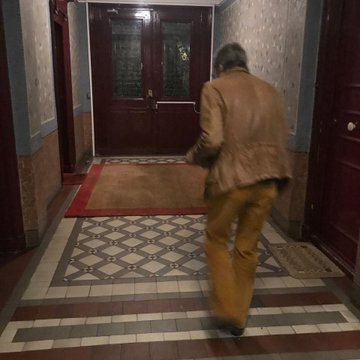
Photo de l'entrée située dans les parties communes.
Stilmix Eingang mit bunten Wänden, Keramikboden, Doppeltür, roter Haustür, buntem Boden und eingelassener Decke in Paris
Stilmix Eingang mit bunten Wänden, Keramikboden, Doppeltür, roter Haustür, buntem Boden und eingelassener Decke in Paris
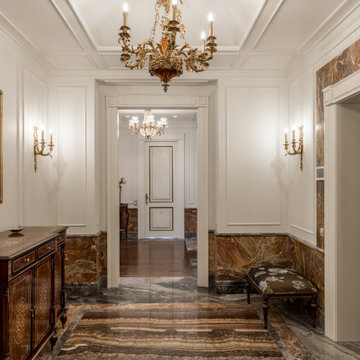
Großer Klassischer Eingang mit Vestibül, beiger Wandfarbe, Marmorboden, Einzeltür, dunkler Holzhaustür, buntem Boden und eingelassener Decke in Moskau
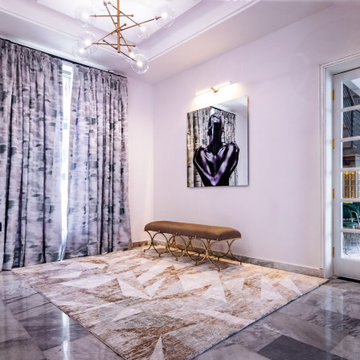
Large entry with Black & White and Gold trimmings.
Modernes Foyer mit weißer Wandfarbe, Porzellan-Bodenfliesen, Doppeltür, dunkler Holzhaustür, buntem Boden und eingelassener Decke in Sonstige
Modernes Foyer mit weißer Wandfarbe, Porzellan-Bodenfliesen, Doppeltür, dunkler Holzhaustür, buntem Boden und eingelassener Decke in Sonstige
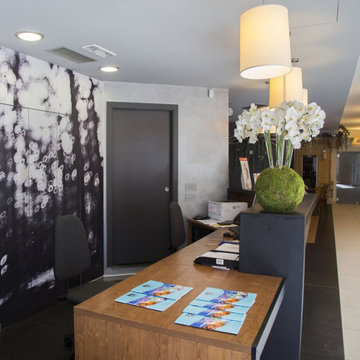
E' un hotel di montagna e quindi ritroviamo l'abete quale componente essenziale dell'arredamento, unito a parto laccate, integrato con pareti fotografiche che volutamente "staccano"
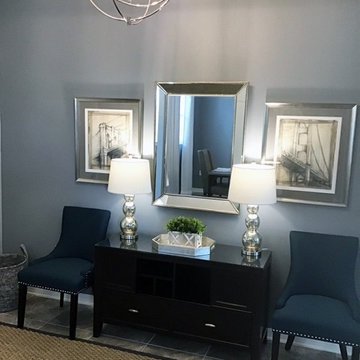
Mittelgroßes Modernes Foyer mit blauer Wandfarbe, Porzellan-Bodenfliesen, buntem Boden und eingelassener Decke in Orlando
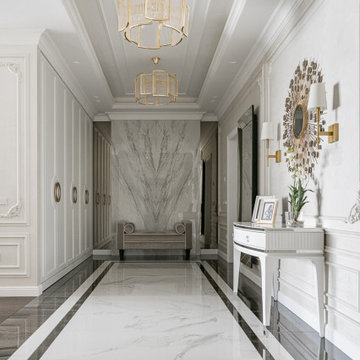
Студия дизайна интерьера D&D design реализовали проект 4х комнатной квартиры площадью 225 м2 в ЖК Кандинский для молодой пары.
Разрабатывая проект квартиры для молодой семьи нашей целью являлось создание классического интерьера с грамотным функциональным зонированием. В отделке использовались натуральные природные материалы: дерево, камень, натуральный шпон.
Главной отличительной чертой данного интерьера является гармоничное сочетание классического стиля и современной европейской мебели премиальных фабрик создающих некую игру в стиль.
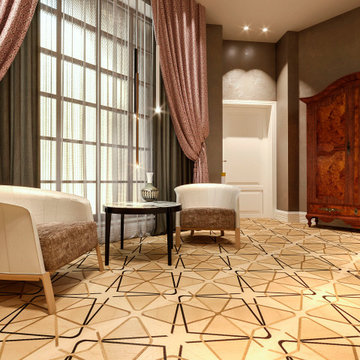
Progetto d’interni di un appartamento di circa 200 mq posto al quinto piano di un edificio di pregio nel Quadrilatero del Silenzio di Milano che sorge intorno all’elegante Piazza Duse, caratterizzata dalla raffinata architettura liberty. Le scelte per interni riprendono stili e forme del passato completandoli con elementi moderni e funzionali di design.
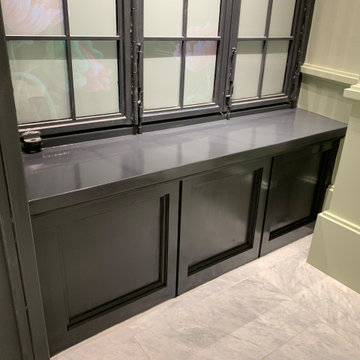
Große Haustür mit bunten Wänden, Porzellan-Bodenfliesen, Drehtür, grüner Haustür, buntem Boden, eingelassener Decke, Holzdecke, Wandpaneelen, vertäfelten Wänden und Holzwänden in New York
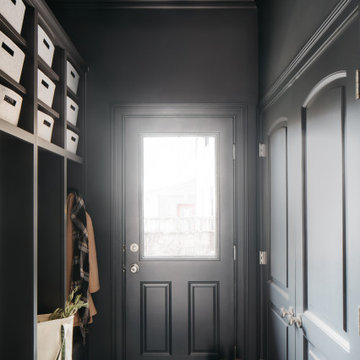
Download our free ebook, Creating the Ideal Kitchen. DOWNLOAD NOW
The homeowners built their traditional Colonial style home 17 years’ ago. It was in great shape but needed some updating. Over the years, their taste had drifted into a more contemporary realm, and they wanted our help to bridge the gap between traditional and modern.
We decided the layout of the kitchen worked well in the space and the cabinets were in good shape, so we opted to do a refresh with the kitchen. The original kitchen had blond maple cabinets and granite countertops. This was also a great opportunity to make some updates to the functionality that they were hoping to accomplish.
After re-finishing all the first floor wood floors with a gray stain, which helped to remove some of the red tones from the red oak, we painted the cabinetry Benjamin Moore “Repose Gray” a very soft light gray. The new countertops are hardworking quartz, and the waterfall countertop to the left of the sink gives a bit of the contemporary flavor.
We reworked the refrigerator wall to create more pantry storage and eliminated the double oven in favor of a single oven and a steam oven. The existing cooktop was replaced with a new range paired with a Venetian plaster hood above. The glossy finish from the hood is echoed in the pendant lights. A touch of gold in the lighting and hardware adds some contrast to the gray and white. A theme we repeated down to the smallest detail illustrated by the Jason Wu faucet by Brizo with its similar touches of white and gold (the arrival of which we eagerly awaited for months due to ripples in the supply chain – but worth it!).
The original breakfast room was pleasant enough with its windows looking into the backyard. Now with its colorful window treatments, new blue chairs and sculptural light fixture, this space flows seamlessly into the kitchen and gives more of a punch to the space.
The original butler’s pantry was functional but was also starting to show its age. The new space was inspired by a wallpaper selection that our client had set aside as a possibility for a future project. It worked perfectly with our pallet and gave a fun eclectic vibe to this functional space. We eliminated some upper cabinets in favor of open shelving and painted the cabinetry in a high gloss finish, added a beautiful quartzite countertop and some statement lighting. The new room is anything but cookie cutter.
Next the mudroom. You can see a peek of the mudroom across the way from the butler’s pantry which got a facelift with new paint, tile floor, lighting and hardware. Simple updates but a dramatic change! The first floor powder room got the glam treatment with its own update of wainscoting, wallpaper, console sink, fixtures and artwork. A great little introduction to what’s to come in the rest of the home.
The whole first floor now flows together in a cohesive pallet of green and blue, reflects the homeowner’s desire for a more modern aesthetic, and feels like a thoughtful and intentional evolution. Our clients were wonderful to work with! Their style meshed perfectly with our brand aesthetic which created the opportunity for wonderful things to happen. We know they will enjoy their remodel for many years to come!
Photography by Margaret Rajic Photography
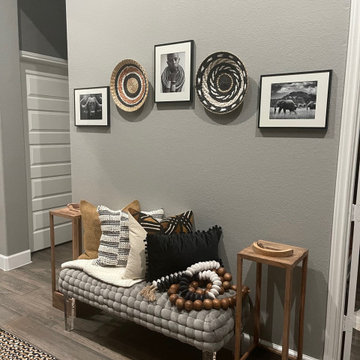
Foyer seating area to admire focal point, custom panel accent wall
Kleines Foyer mit grauer Wandfarbe, Keramikboden, Einzeltür, schwarzer Haustür, buntem Boden, eingelassener Decke und Wandpaneelen in Houston
Kleines Foyer mit grauer Wandfarbe, Keramikboden, Einzeltür, schwarzer Haustür, buntem Boden, eingelassener Decke und Wandpaneelen in Houston
Eingang mit buntem Boden und eingelassener Decke Ideen und Design
3