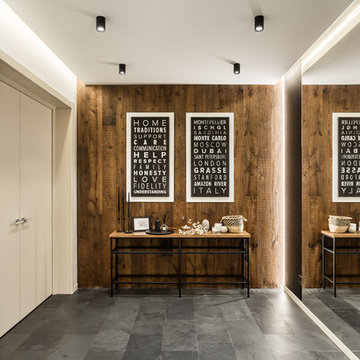Eingang mit Doppeltür und grauem Boden Ideen und Design
Suche verfeinern:
Budget
Sortieren nach:Heute beliebt
141 – 160 von 1.271 Fotos
1 von 3
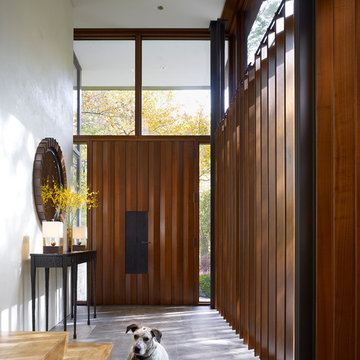
Natural modernism for a home on the park.
A prominent Chicago lawyer and his beloved dogs live in this Modern Chicago Greystone. We consulted with Wheeler Kearns Architecture to create a warm and welcoming interior architecture that integrates seamlessly with the home’s modernist exterior and natural surroundings. Natural light and earthy materials, such as active limestones, warm woods, and reflective glass tiles, are used to comforting effect in the interior spaces. Wood window frames manipulate the play of light and highlight unobstructed views to Lincoln Park and Lake Michigan. The result is a uniquely integrated experience—from exterior to interior, modern to traditional.
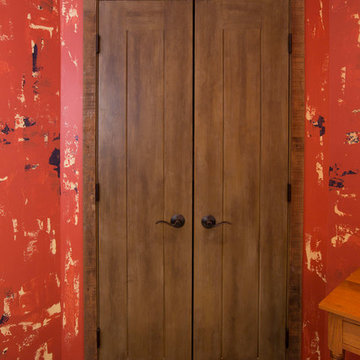
Embracing the notion of commissioning artists and hiring a General Contractor in a single stroke, the new owners of this Grove Park condo hired WSM Craft to create a space to showcase their collection of contemporary folk art. The entire home is trimmed in repurposed wood from the WNC Livestock Market, which continues to become headboards, custom cabinetry, mosaic wall installations, and the mantle for the massive stone fireplace. The sliding barn door is outfitted with hand forged ironwork, and faux finish painting adorns walls, doors, and cabinetry and furnishings, creating a seamless unity between the built space and the décor.
Michael Oppenheim Photography
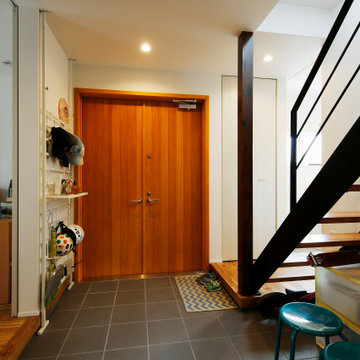
Mittelgroßer Industrial Eingang mit Stauraum, weißer Wandfarbe, Porzellan-Bodenfliesen, Doppeltür, hellbrauner Holzhaustür und grauem Boden in Tokio
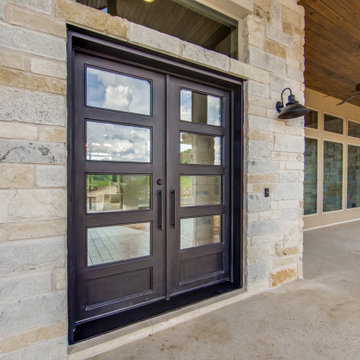
3,076 ft²: 3 bed/3 bath/1ST custom residence w/1,655 ft² boat barn located in Ensenada Shores At Canyon Lake, Canyon Lake, Texas. To uncover a wealth of possibilities, contact Michael Bryant at 210-387-6109!
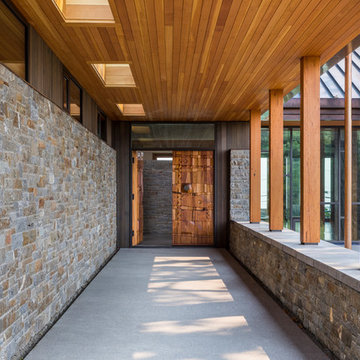
A modern, yet traditionally inspired SW Portland home with sweeping views of Mount Hood features an exposed timber frame core reclaimed from a local rail yard building. A welcoming exterior entrance canopy continues inside to the foyer and piano area before vaulting above the living room. A ridge skylight illuminates the central space and the loft beyond.
The elemental materials of stone, bronze, Douglas Fir, Maple, Western Redcedar. and Walnut carry on a tradition of northwest architecture influenced by Japanese/Asian sensibilities. Mindful of saving energy and resources, this home was outfitted with PV panels and a geothermal mechanical system, contributing to a high performing envelope efficient enough to achieve several sustainability honors. The main home received LEED Gold Certification and the adjacent ADU LEED Platinum Certification, and both structures received Earth Advantage Platinum Certification.
Photo by: David Papazian Photography
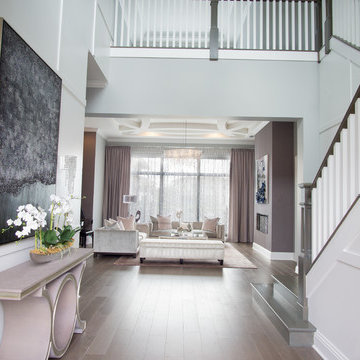
Well hello there! this double wide entry door is just a phenominal way to enter this space. Opeing into the magnificent entry, with wall and ceiling details, art, wallpaper and the backdrop of devine drapery fabrics, you know you are somewhere special.
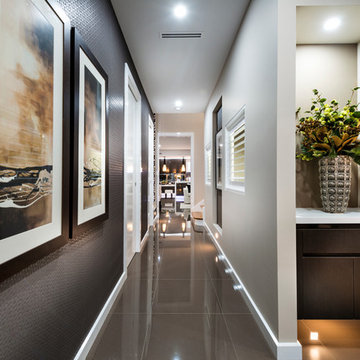
Hallway finished with polished porcelain flooring
Mittelgroßer Moderner Eingang mit Korridor, Porzellan-Bodenfliesen, metallicfarbenen Wänden, Doppeltür, dunkler Holzhaustür und grauem Boden in Canberra - Queanbeyan
Mittelgroßer Moderner Eingang mit Korridor, Porzellan-Bodenfliesen, metallicfarbenen Wänden, Doppeltür, dunkler Holzhaustür und grauem Boden in Canberra - Queanbeyan
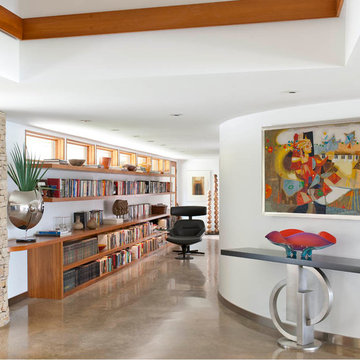
Danny Piassick
Mittelgroßes Retro Foyer mit weißer Wandfarbe, Betonboden, Doppeltür, hellbrauner Holzhaustür und grauem Boden in Dallas
Mittelgroßes Retro Foyer mit weißer Wandfarbe, Betonboden, Doppeltür, hellbrauner Holzhaustür und grauem Boden in Dallas

stone tile atruim with stairs to lower level. lareg opening to kitchen, dining room
Großes Klassisches Foyer mit weißer Wandfarbe, Kalkstein, Doppeltür, Haustür aus Metall und grauem Boden in San Francisco
Großes Klassisches Foyer mit weißer Wandfarbe, Kalkstein, Doppeltür, Haustür aus Metall und grauem Boden in San Francisco
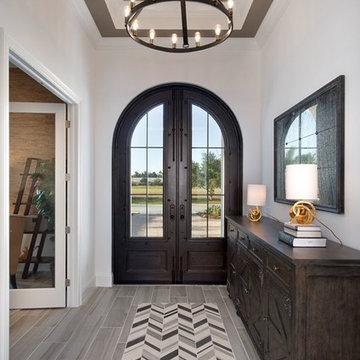
Kleines Klassisches Foyer mit weißer Wandfarbe, Porzellan-Bodenfliesen, Doppeltür, dunkler Holzhaustür und grauem Boden in Miami

Anice Hoachlander, Hoachlander Davis Photography
Großes Mid-Century Foyer mit Doppeltür, grauer Wandfarbe, Schieferboden, roter Haustür und grauem Boden in Washington, D.C.
Großes Mid-Century Foyer mit Doppeltür, grauer Wandfarbe, Schieferboden, roter Haustür und grauem Boden in Washington, D.C.
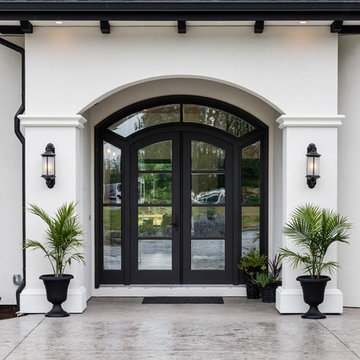
Mediterrane Haustür mit weißer Wandfarbe, Betonboden, Doppeltür, Haustür aus Glas und grauem Boden in Vancouver

Jeremy Thurston Photography
Mittelgroßes Rustikales Foyer mit weißer Wandfarbe, Schieferboden, grauem Boden, Doppeltür und hellbrauner Holzhaustür in Sonstige
Mittelgroßes Rustikales Foyer mit weißer Wandfarbe, Schieferboden, grauem Boden, Doppeltür und hellbrauner Holzhaustür in Sonstige
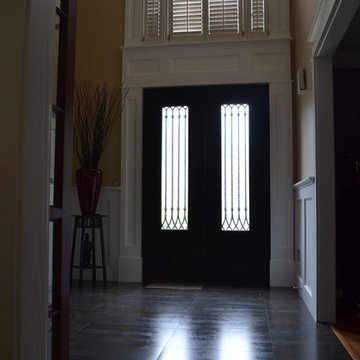
Mittelgroße Moderne Haustür mit beiger Wandfarbe, Porzellan-Bodenfliesen, Doppeltür, dunkler Holzhaustür und grauem Boden in Atlanta
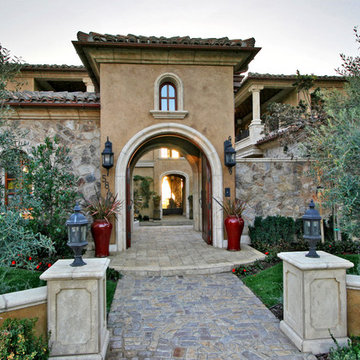
Entry to an Italian courtyard.
Geräumige Mediterrane Haustür mit Doppeltür, brauner Wandfarbe, Backsteinboden, hellbrauner Holzhaustür und grauem Boden in San Diego
Geräumige Mediterrane Haustür mit Doppeltür, brauner Wandfarbe, Backsteinboden, hellbrauner Holzhaustür und grauem Boden in San Diego
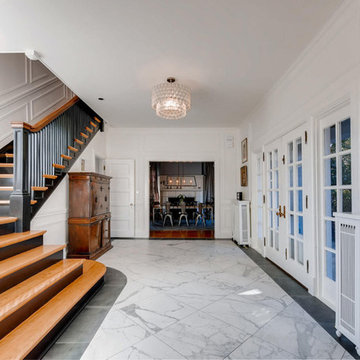
Großes Klassisches Foyer mit weißer Wandfarbe, Marmorboden, Doppeltür, Haustür aus Glas und grauem Boden in Baltimore
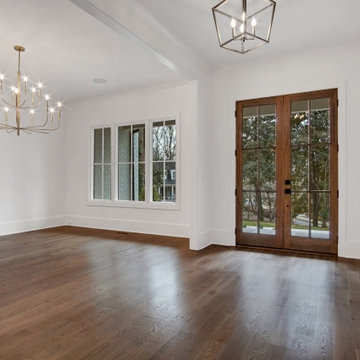
Mittelgroßes Klassisches Foyer mit weißer Wandfarbe, braunem Holzboden, Doppeltür, hellbrauner Holzhaustür und grauem Boden in Atlanta
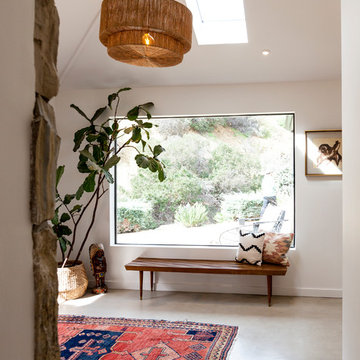
The entry foyer was a covered porch before it was enclosed. The concrete slab on grade provides a durable floor for the entry and also complements the stone clad wall that moves from the exterior to the new foyer space. The large picture window provides a perfect view of the surrounding landscape. Interior Design by Amy Terranova

Exotic Asian-inspired Architecture Atlantic Ocean Manalapan Beach Ocean-to-Intracoastal
Tropical Foliage
Bamboo Landscaping
Old Malaysian Door
Natural Patina Finish
Natural Stone Slab Walkway Japanese Architecture Modern Award-winning Studio K Architects Pascal Liguori and son 561-320-3109 pascalliguoriandson.com
Eingang mit Doppeltür und grauem Boden Ideen und Design
8
