Eingang mit Doppeltür und grauem Boden Ideen und Design
Suche verfeinern:
Budget
Sortieren nach:Heute beliebt
161 – 180 von 1.271 Fotos
1 von 3
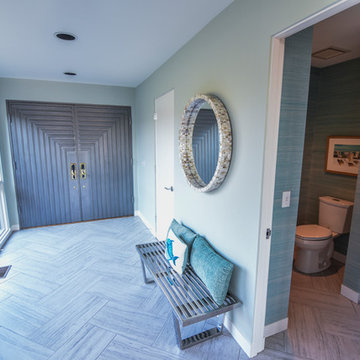
Entry and Powder Room
Photos by J.M. Giordano
Große Maritime Haustür mit blauer Wandfarbe, Porzellan-Bodenfliesen, Doppeltür, grauer Haustür und grauem Boden in Baltimore
Große Maritime Haustür mit blauer Wandfarbe, Porzellan-Bodenfliesen, Doppeltür, grauer Haustür und grauem Boden in Baltimore
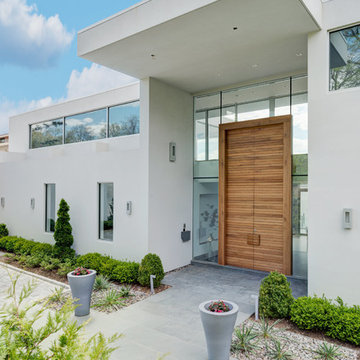
Moderne Haustür mit weißer Wandfarbe, Doppeltür, hellbrauner Holzhaustür und grauem Boden in New York
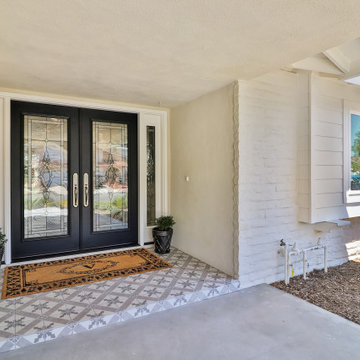
Mittelgroße Klassische Haustür mit beiger Wandfarbe, Keramikboden, Doppeltür, schwarzer Haustür, grauem Boden und Ziegelwänden in Los Angeles
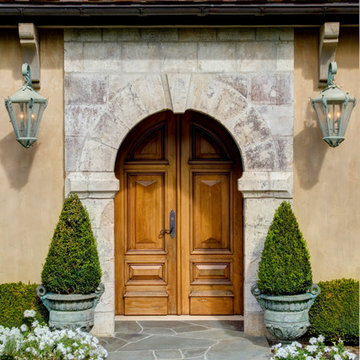
Photo by Frank Deras
Haustür mit Doppeltür, hellbrauner Holzhaustür, beiger Wandfarbe und grauem Boden in San Francisco
Haustür mit Doppeltür, hellbrauner Holzhaustür, beiger Wandfarbe und grauem Boden in San Francisco
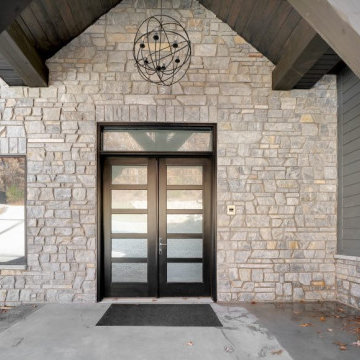
Classic style front entrance with Chamberlain dimensional cut marble natural stone veneer, vaulted ceiling, and modern chandelier. Chamberlain is a dimensional cut marble natural stone veneer. The stone is cut to heights of 2.25”, 5”, and 7.75” which creates clean and formal lines. Dimensional cut stone is also referred to as sawed height stone within the industry. Chamberlain has a deep depth of color with a tempered or washed-out looking surface over the darker blue and grey tones. The lighter whites and greys permeate the stone with occasional earthy browns from the minerals present within the ground. The texture of Chamberlain is rough due to how the stone naturally splits apart.
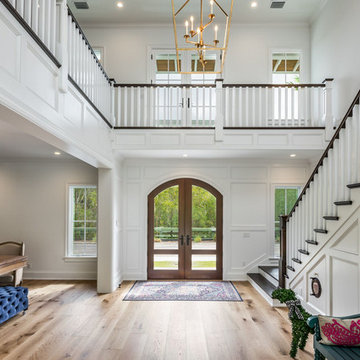
Große Maritime Haustür mit weißer Wandfarbe, Marmorboden, Doppeltür, hellbrauner Holzhaustür und grauem Boden in Miami
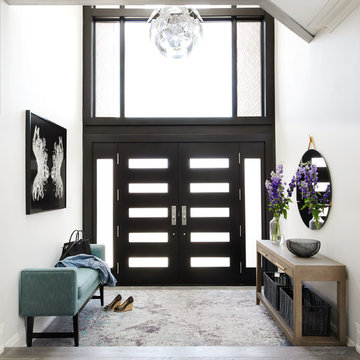
Alex Lukey
Großes Modernes Foyer mit weißer Wandfarbe, braunem Holzboden, Doppeltür, dunkler Holzhaustür und grauem Boden in Toronto
Großes Modernes Foyer mit weißer Wandfarbe, braunem Holzboden, Doppeltür, dunkler Holzhaustür und grauem Boden in Toronto
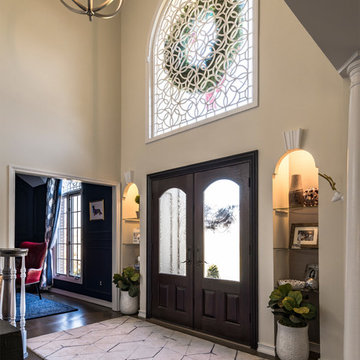
George Paxton
Großes Klassisches Foyer mit weißer Wandfarbe, dunklem Holzboden, Doppeltür, dunkler Holzhaustür und grauem Boden in Cincinnati
Großes Klassisches Foyer mit weißer Wandfarbe, dunklem Holzboden, Doppeltür, dunkler Holzhaustür und grauem Boden in Cincinnati
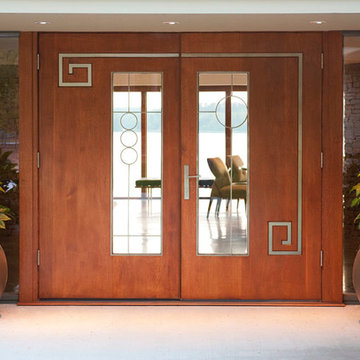
Danny Piassick
Mittelgroße Retro Haustür mit Doppeltür, hellbrauner Holzhaustür, Betonboden, weißer Wandfarbe und grauem Boden in Dallas
Mittelgroße Retro Haustür mit Doppeltür, hellbrauner Holzhaustür, Betonboden, weißer Wandfarbe und grauem Boden in Dallas
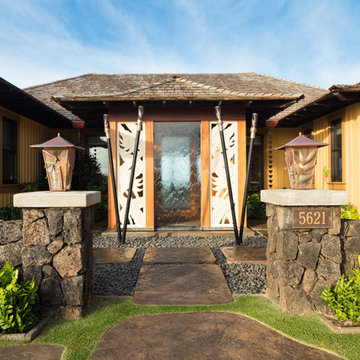
This beautiful tropical home is a mix of traditional plantation and cosmo pacific design. The plantation detailing can be seen in the board and batten walls, shake roofing, and black double hung windows. While the custom tropical light fixtures, stone carved entry panels, wood doors and tiki torches speak to the tropical elegance of the place. At the entrance you are greeted by a floral motif hand carved in Indonesia on white stone panels and a clear glass water wall falling into a splash bowl. The golden yellow of the exterior and the warm reds of the natural hardwood trim is a taste of the design for the whole home which is a mix of warm cozy spaces and tropical luxury.
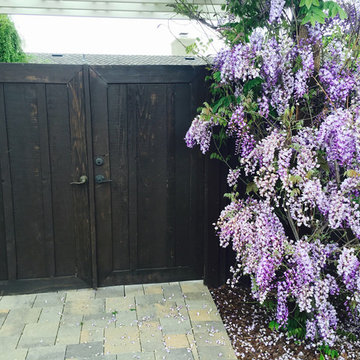
The entrance to this coastal retreat.
Mittelgroßer Klassischer Eingang mit Betonboden, Doppeltür, dunkler Holzhaustür und grauem Boden in Sonstige
Mittelgroßer Klassischer Eingang mit Betonboden, Doppeltür, dunkler Holzhaustür und grauem Boden in Sonstige
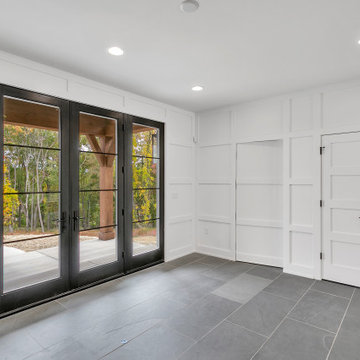
entry with hidden door to office
Großes Rustikales Foyer mit weißer Wandfarbe, Schieferboden, Doppeltür, schwarzer Haustür, grauem Boden und Wandpaneelen in Sonstige
Großes Rustikales Foyer mit weißer Wandfarbe, Schieferboden, Doppeltür, schwarzer Haustür, grauem Boden und Wandpaneelen in Sonstige
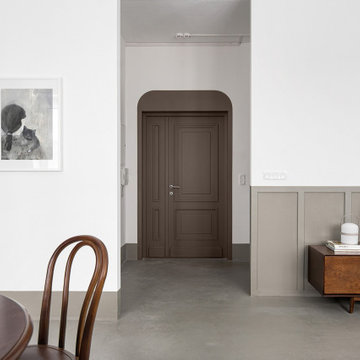
Kleine Haustür mit weißer Wandfarbe, Betonboden, Doppeltür, brauner Haustür und grauem Boden in Sankt Petersburg
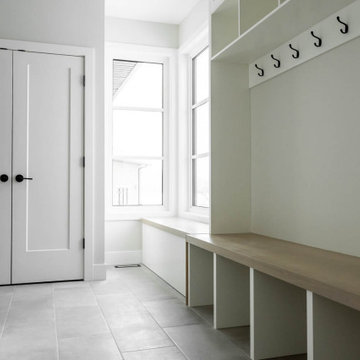
This gorgeous custom home features a modern open concept kitchen with plenty of storage space, beautiful modern details, and high-end finishes.
Mittelgroßer Moderner Eingang mit Stauraum, weißer Wandfarbe, Doppeltür, weißer Haustür und grauem Boden in Sonstige
Mittelgroßer Moderner Eingang mit Stauraum, weißer Wandfarbe, Doppeltür, weißer Haustür und grauem Boden in Sonstige
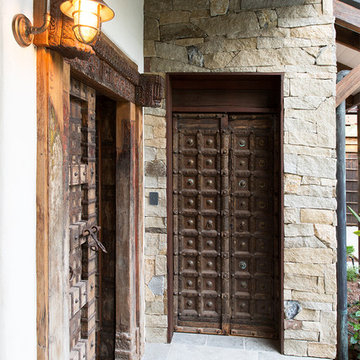
Photos by Louise Roche, of Villa Styling.
Indian antique doors, eco outdoor dry walling stone cladding
Haustür mit weißer Wandfarbe, Doppeltür, dunkler Holzhaustür und grauem Boden in Cairns
Haustür mit weißer Wandfarbe, Doppeltür, dunkler Holzhaustür und grauem Boden in Cairns
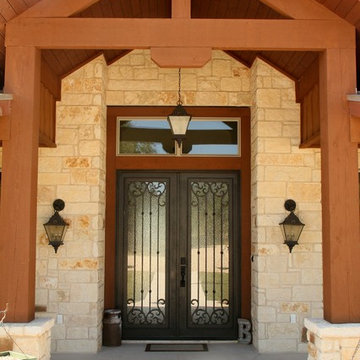
Große Mediterrane Haustür mit beiger Wandfarbe, Betonboden, Doppeltür, Haustür aus Glas und grauem Boden in Austin
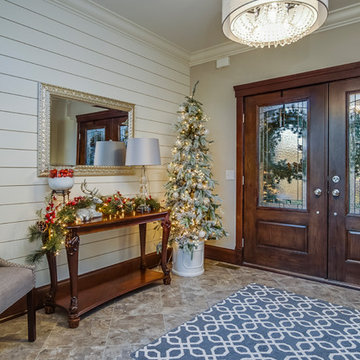
Großes Klassisches Foyer mit weißer Wandfarbe, Porzellan-Bodenfliesen, Doppeltür, dunkler Holzhaustür und grauem Boden in Grand Rapids
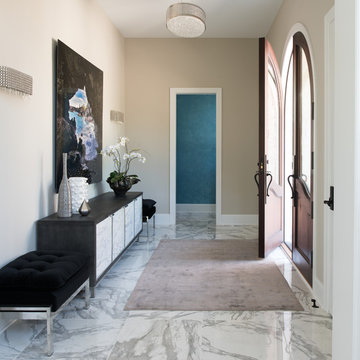
Mittelgroßes Klassisches Foyer mit beiger Wandfarbe, Marmorboden, Doppeltür, brauner Haustür und grauem Boden in Minneapolis
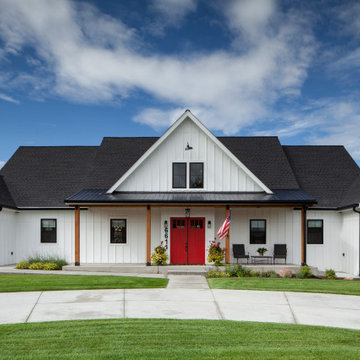
Große Landhausstil Haustür mit weißer Wandfarbe, Betonboden, Doppeltür, roter Haustür und grauem Boden in Denver

The E. F. San Juan team created custom exterior brackets for this beautiful home tucked into the natural setting of Burnt Pine Golf Club in Miramar Beach, Florida. We provided Marvin Integrity windows and doors, along with a Marvin Ultimate Multi-slide door system connecting the great room to the outdoor kitchen and dining area, which features upper louvered privacy panels above the grill area and a custom mahogany screen door. Our team also designed the interior trim package and doors.
Challenges:
With many pieces coming together to complete this project, working closely with architect Geoff Chick, builder Chase Green, and interior designer Allyson Runnels was paramount to a successful install. Creating cohesive details that would highlight the simple elegance of this beautiful home was a must. The homeowners desired a level of privacy for their outdoor dining area, so one challenge of creating the louvered panels in that space was making sure they perfectly aligned with the horizontal members of the porch.
Solution:
Our team worked together internally and with the design team to ensure each door, window, piece of trim, and bracket was a perfect match. The large custom exterior brackets beautifully set off the front elevation of the home. One of the standout elements inside is a pair of large glass barn doors with matching transoms. They frame the front entry vestibule and create interest as well as privacy. Adjacent to those is a large custom cypress barn door, also with matching transoms.
The outdoor kitchen and dining area is a highlight of the home, with the great room opening to this space. E. F. San Juan provided a beautiful Marvin Ultimate Multi-slide door system that creates a seamless transition from indoor to outdoor living. The desire for privacy outside gave us the opportunity to create the upper louvered panels and mahogany screen door on the porch, allowing the homeowners and guests to enjoy a meal or time together free from worry, harsh sunlight, and bugs.
We are proud to have worked with such a fantastic team of architects, designers, and builders on this beautiful home and to share the result here!
---
Photography by Jack Gardner
Eingang mit Doppeltür und grauem Boden Ideen und Design
9