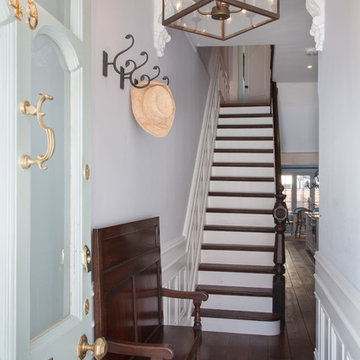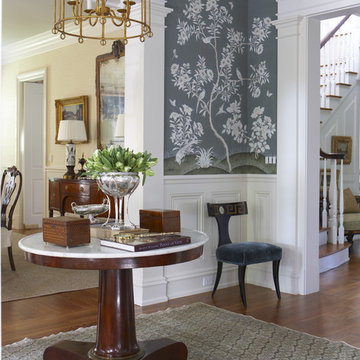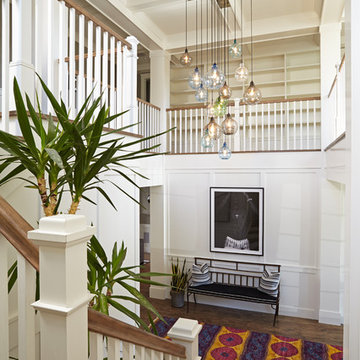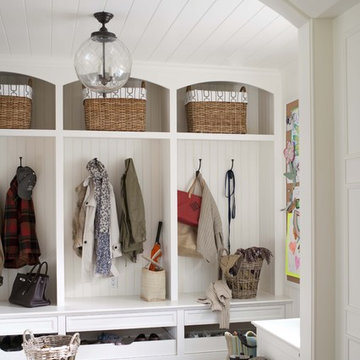Eingang mit dunklem Holzboden und Granitboden Ideen und Design
Suche verfeinern:
Budget
Sortieren nach:Heute beliebt
81 – 100 von 15.443 Fotos
1 von 3
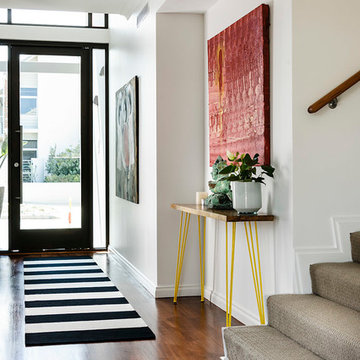
Moderner Eingang mit Korridor, weißer Wandfarbe, dunklem Holzboden, Einzeltür und Haustür aus Glas in Perth

Miller Architects, PC
Rustikaler Eingang mit beiger Wandfarbe, dunklem Holzboden, Einzeltür und Haustür aus Glas in Sonstige
Rustikaler Eingang mit beiger Wandfarbe, dunklem Holzboden, Einzeltür und Haustür aus Glas in Sonstige
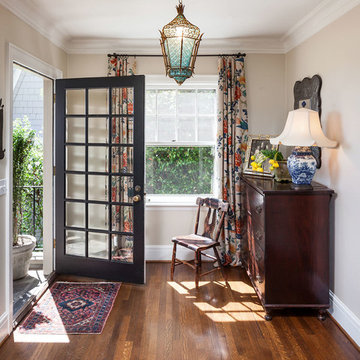
KuDa Photography
Klassisches Foyer mit beiger Wandfarbe, dunklem Holzboden, Einzeltür und Haustür aus Glas in Portland
Klassisches Foyer mit beiger Wandfarbe, dunklem Holzboden, Einzeltür und Haustür aus Glas in Portland
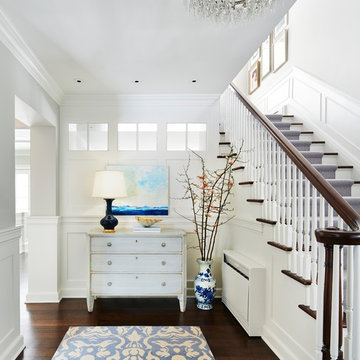
Martha O'Hara Interiors, Interior Design & Photo Styling | John Kraemer & Sons, Builder | Charlie and Co Design, Architect | Corey Gaffer Photography
Please Note: All “related,” “similar,” and “sponsored” products tagged or listed by Houzz are not actual products pictured. They have not been approved by Martha O’Hara Interiors nor any of the professionals credited. For information about our work, please contact design@oharainteriors.com.

Photos by Spacecrafting
Mittelgroßes Klassisches Foyer mit weißer Haustür, grauer Wandfarbe, dunklem Holzboden, Einzeltür und braunem Boden in Minneapolis
Mittelgroßes Klassisches Foyer mit weißer Haustür, grauer Wandfarbe, dunklem Holzboden, Einzeltür und braunem Boden in Minneapolis
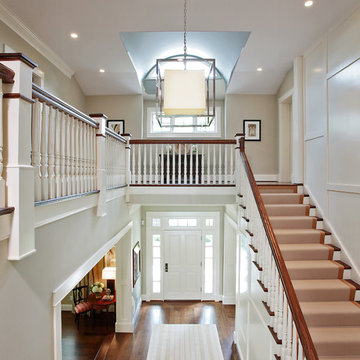
Großes Klassisches Foyer mit grauer Wandfarbe, dunklem Holzboden, Einzeltür und weißer Haustür in Cincinnati

Großer Moderner Eingang mit Haustür aus Glas, grauer Wandfarbe, dunklem Holzboden, Einzeltür, schwarzem Boden, gewölbter Decke und Ziegelwänden in San Francisco
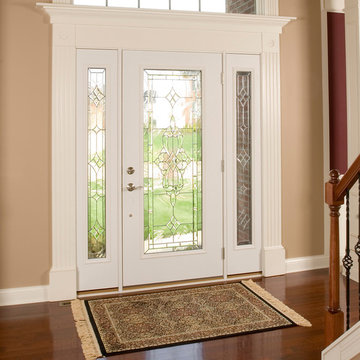
Front door with glass. ProVia Heritage Fiberglass 460STJ entry door with 160STJ sidelites. Shown in Oak Wood Grain with Snow Mist Paint Color.
Photo by ProVia.com
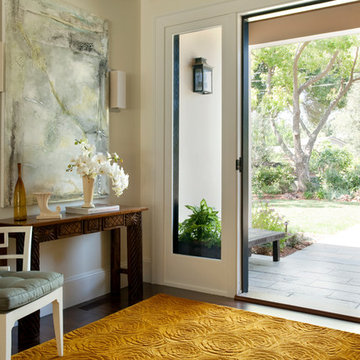
Designed by Sindhu Peruri of
Peruri Design Co.
Woodside, CA
Photography by Eric Roth
Großer Klassischer Eingang mit Korridor, beiger Wandfarbe, dunklem Holzboden, Einzeltür, hellbrauner Holzhaustür und braunem Boden in San Francisco
Großer Klassischer Eingang mit Korridor, beiger Wandfarbe, dunklem Holzboden, Einzeltür, hellbrauner Holzhaustür und braunem Boden in San Francisco
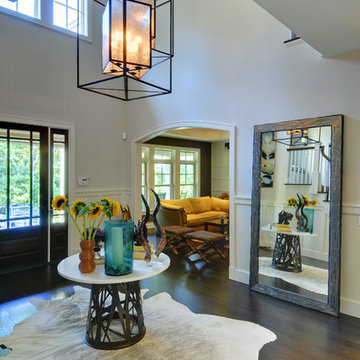
Chris Foster
Großes Modernes Foyer mit grauer Wandfarbe, dunklem Holzboden, Haustür aus Glas und Einzeltür in New York
Großes Modernes Foyer mit grauer Wandfarbe, dunklem Holzboden, Haustür aus Glas und Einzeltür in New York
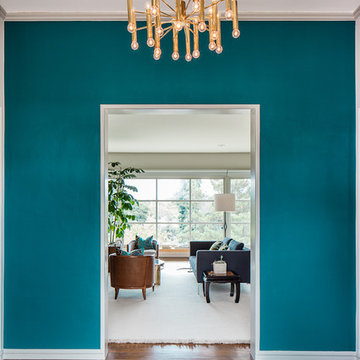
http://www.christopherstarkphoto.com/
Moderner Eingang mit blauer Wandfarbe und dunklem Holzboden in San Francisco
Moderner Eingang mit blauer Wandfarbe und dunklem Holzboden in San Francisco

Klassischer Eingang mit dunklem Holzboden, Doppeltür und Haustür aus Glas in Austin
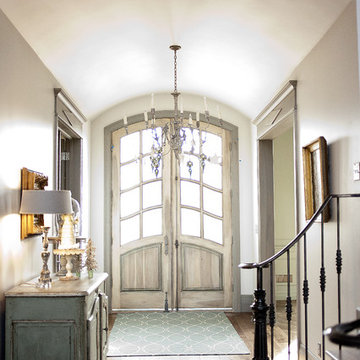
Photos by Ashlee Raubach
Eingang mit dunklem Holzboden und Doppeltür in Salt Lake City
Eingang mit dunklem Holzboden und Doppeltür in Salt Lake City
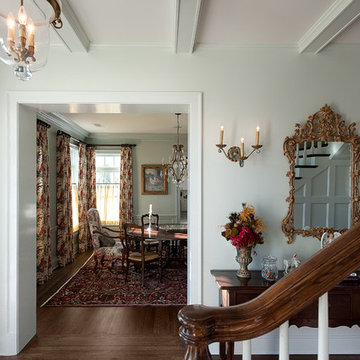
Mittelgroßes Klassisches Foyer mit weißer Wandfarbe, dunklem Holzboden und Einzeltür in Dallas

Clawson Architects designed the Main Entry/Stair Hall, flooding the space with natural light on both the first and second floors while enhancing views and circulation with more thoughtful space allocations and period details. The AIA Gold Medal Winner, this design was not a Renovation or Restoration but a Re envisioned Design.
The original before pictures can be seen on our web site at www.clawsonarchitects.com
The design for the stair is available for purchase. Please contact us at 973-313-2724 for more information.

http://www.cookarchitectural.com
Perched on wooded hilltop, this historical estate home was thoughtfully restored and expanded, addressing the modern needs of a large family and incorporating the unique style of its owners. The design is teeming with custom details including a porte cochère and fox head rain spouts, providing references to the historical narrative of the site’s long history.
Eingang mit dunklem Holzboden und Granitboden Ideen und Design
5
