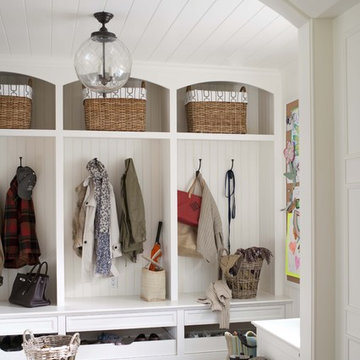Eingang mit dunklem Holzboden und Granitboden Ideen und Design
Suche verfeinern:
Budget
Sortieren nach:Heute beliebt
101 – 120 von 15.443 Fotos
1 von 3

Clawson Architects designed the Main Entry/Stair Hall, flooding the space with natural light on both the first and second floors while enhancing views and circulation with more thoughtful space allocations and period details. The AIA Gold Medal Winner, this design was not a Renovation or Restoration but a Re envisioned Design.
The original before pictures can be seen on our web site at www.clawsonarchitects.com
The design for the stair is available for purchase. Please contact us at 973-313-2724 for more information.

http://www.cookarchitectural.com
Perched on wooded hilltop, this historical estate home was thoughtfully restored and expanded, addressing the modern needs of a large family and incorporating the unique style of its owners. The design is teeming with custom details including a porte cochère and fox head rain spouts, providing references to the historical narrative of the site’s long history.
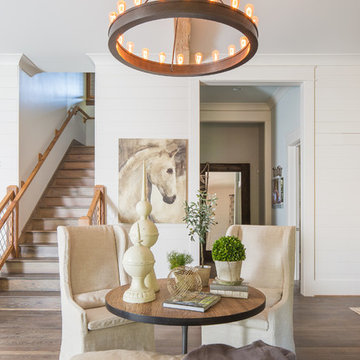
Amazing front porch of a modern farmhouse built by Steve Powell Homes (www.stevepowellhomes.com). Photo Credit: David Cannon Photography (www.davidcannonphotography.com)
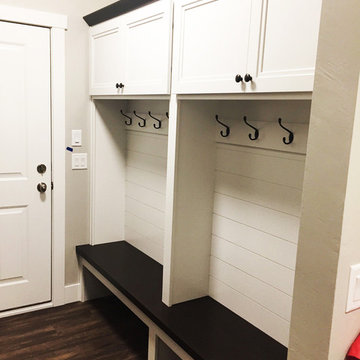
This built-in bench was doubled to twice the size in this home. The bench includes a space for shoes underneath the bench as well as coat racks and storage space above.
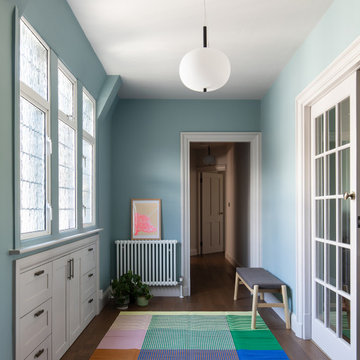
We have enhanced the entrance hall by incorporating a charming blue colour which offers a warm and welcoming ambience.
Mittelgroßer Moderner Eingang mit Korridor, blauer Wandfarbe, dunklem Holzboden, Drehtür, Haustür aus Metall und braunem Boden in London
Mittelgroßer Moderner Eingang mit Korridor, blauer Wandfarbe, dunklem Holzboden, Drehtür, Haustür aus Metall und braunem Boden in London
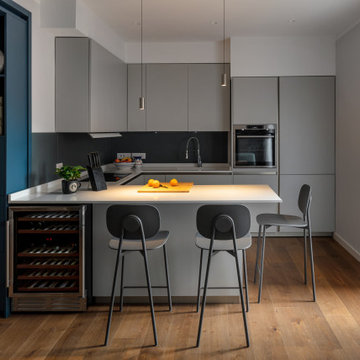
Mittelgroßer Moderner Eingang mit grauer Wandfarbe, dunklem Holzboden und braunem Boden in Neapel

Klassischer Eingang mit bunten Wänden, dunklem Holzboden, Haustür aus Glas und Tapetenwänden in Detroit
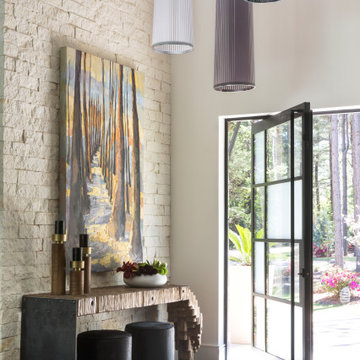
Modernes Foyer mit beiger Wandfarbe, dunklem Holzboden, Drehtür, Haustür aus Glas und braunem Boden in Little Rock
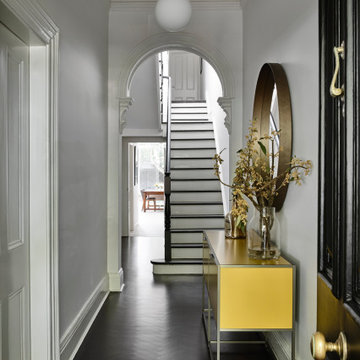
Parquet flooring in a herringbone arrangement is finished in a Black Japan stain. Pops of colour are introduced to the entry hallway via an ABALL pendant and the 'Dita Double Console' in yellow.
Photo by Derek Swalwell.
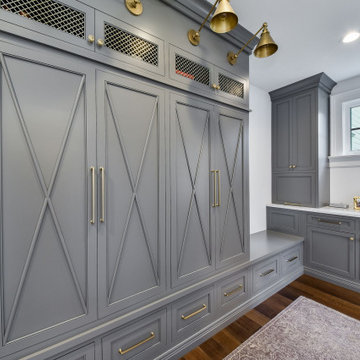
Mittelgroßer Klassischer Eingang mit Stauraum, weißer Wandfarbe, dunklem Holzboden, Einzeltür, weißer Haustür und schwarzem Boden in Chicago

This classic Queenslander home in Red Hill, was a major renovation and therefore an opportunity to meet the family’s needs. With three active children, this family required a space that was as functional as it was beautiful, not forgetting the importance of it feeling inviting.
The resulting home references the classic Queenslander in combination with a refined mix of modern Hampton elements.
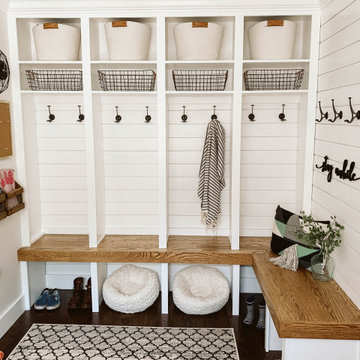
Mittelgroßer Landhausstil Eingang mit Stauraum, weißer Wandfarbe, dunklem Holzboden und braunem Boden in Detroit
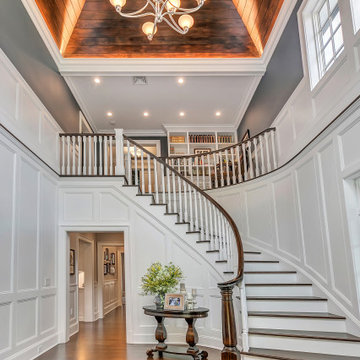
Großes Klassisches Foyer mit blauer Wandfarbe, dunklem Holzboden und braunem Boden in New York

Mittelgroßes Klassisches Foyer mit bunten Wänden, dunklem Holzboden, blauer Haustür und braunem Boden in San Diego
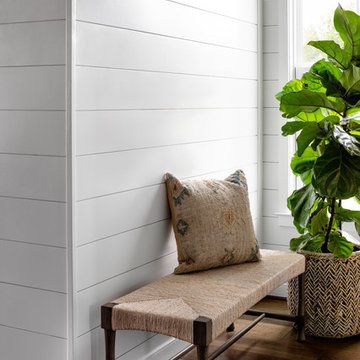
photography by Jennifer Hughes
Großer Landhaus Eingang mit Korridor, weißer Wandfarbe, dunklem Holzboden, Einzeltür, roter Haustür und braunem Boden in Washington, D.C.
Großer Landhaus Eingang mit Korridor, weißer Wandfarbe, dunklem Holzboden, Einzeltür, roter Haustür und braunem Boden in Washington, D.C.
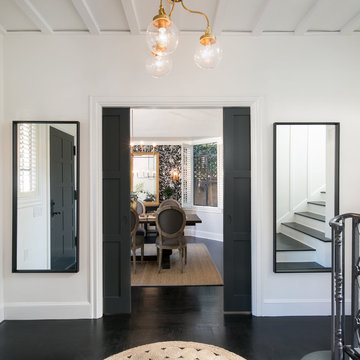
Marcell Puzsar
Mittelgroßes Modernes Foyer mit weißer Wandfarbe, dunklem Holzboden, Einzeltür, schwarzer Haustür und schwarzem Boden in San Francisco
Mittelgroßes Modernes Foyer mit weißer Wandfarbe, dunklem Holzboden, Einzeltür, schwarzer Haustür und schwarzem Boden in San Francisco
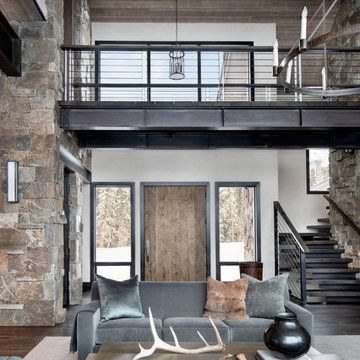
The front entry opens to the living room. Plush fur and velvet decor softens the stone and wood details in the home.
Photos by Gibeon Photography
Moderne Haustür mit beiger Wandfarbe, dunklem Holzboden, braunem Boden, Einzeltür und heller Holzhaustür in Sonstige
Moderne Haustür mit beiger Wandfarbe, dunklem Holzboden, braunem Boden, Einzeltür und heller Holzhaustür in Sonstige
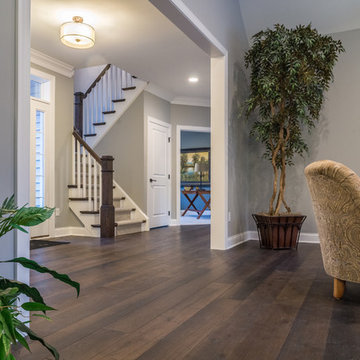
Wide plank dark brown hickory - our Crescent City hardwood floor: https://revelwoods.com/products/864/detail?space=e1489276-963a-45a5-a192-f36a9d86aa9c
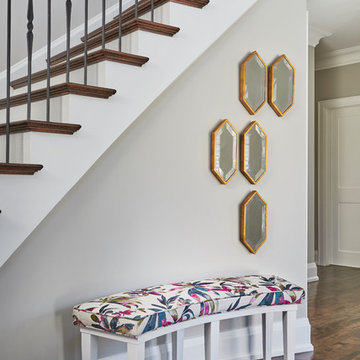
Stephani Buchman Photography
Mittelgroßes Klassisches Foyer mit grauer Wandfarbe, dunklem Holzboden und braunem Boden in Toronto
Mittelgroßes Klassisches Foyer mit grauer Wandfarbe, dunklem Holzboden und braunem Boden in Toronto
Eingang mit dunklem Holzboden und Granitboden Ideen und Design
6
