Eingang mit dunkler Holzhaustür und buntem Boden Ideen und Design
Suche verfeinern:
Budget
Sortieren nach:Heute beliebt
21 – 40 von 371 Fotos
1 von 3
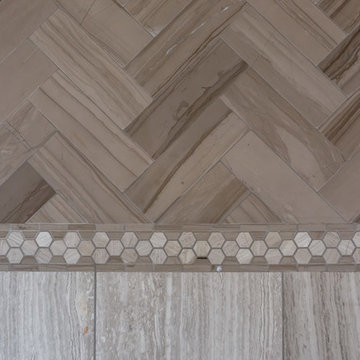
Mittelgroßes Klassisches Foyer mit beiger Wandfarbe, Porzellan-Bodenfliesen, Einzeltür, dunkler Holzhaustür und buntem Boden in Los Angeles
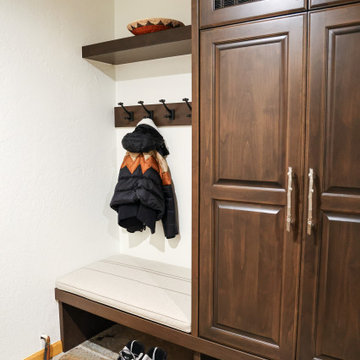
Mittelgroßer Klassischer Eingang mit Stauraum, weißer Wandfarbe, Travertin, dunkler Holzhaustür und buntem Boden in Salt Lake City
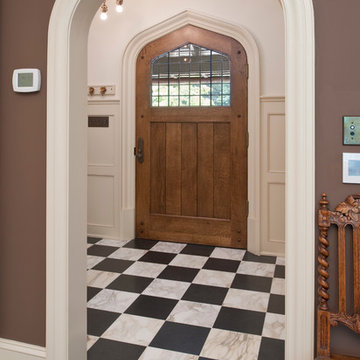
Klassischer Eingang mit beiger Wandfarbe, dunklem Holzboden, Einzeltür, dunkler Holzhaustür und buntem Boden in Philadelphia

Так как дом — старый, ремонта требовало практически все. «Во время ремонта был полностью разобран и собран заново весь пол, стены заново выравнивались листами гипсокартона. Потолок пришлось занижать из-за неровных потолочных балок», — комментирует автор проекта.
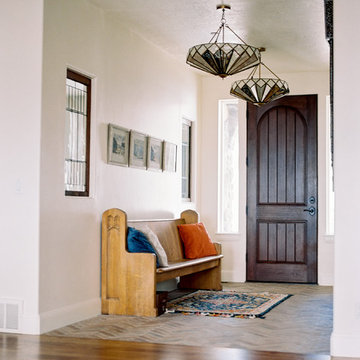
Mittelgroße Landhausstil Haustür mit weißer Wandfarbe, Backsteinboden, Einzeltür, dunkler Holzhaustür und buntem Boden in Seattle
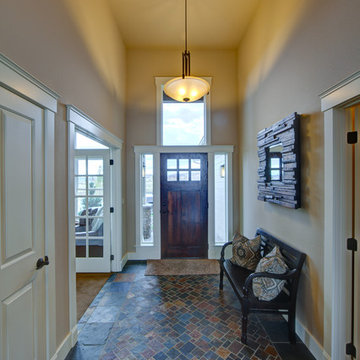
Mittelgroßes Klassisches Foyer mit beiger Wandfarbe, Keramikboden, Einzeltür, dunkler Holzhaustür und buntem Boden in Seattle
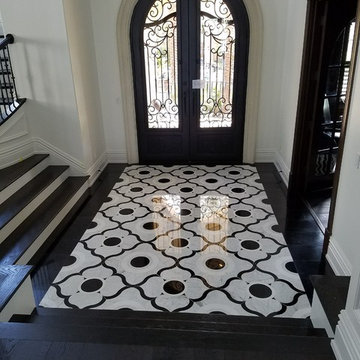
Timothy Reardon
Großes Mediterranes Foyer mit weißer Wandfarbe, Marmorboden, Doppeltür, dunkler Holzhaustür und buntem Boden in Tampa
Großes Mediterranes Foyer mit weißer Wandfarbe, Marmorboden, Doppeltür, dunkler Holzhaustür und buntem Boden in Tampa
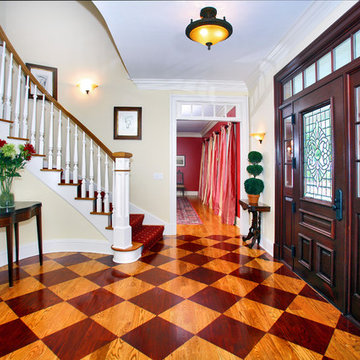
Klassisches Foyer mit beiger Wandfarbe, Einzeltür, dunkler Holzhaustür und buntem Boden in Denver
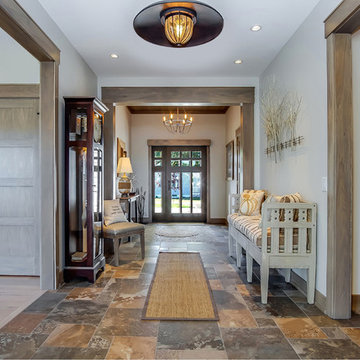
Mittelgroße Urige Haustür mit weißer Wandfarbe, Schieferboden, Einzeltür, dunkler Holzhaustür und buntem Boden in Grand Rapids
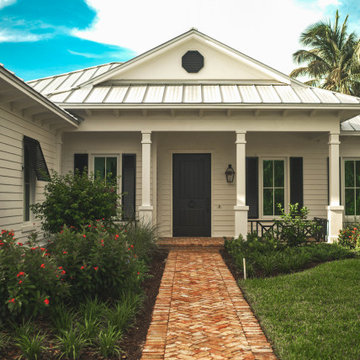
Approach to Entry
Große Moderne Haustür mit weißer Wandfarbe, Backsteinboden, Einzeltür, dunkler Holzhaustür und buntem Boden in Miami
Große Moderne Haustür mit weißer Wandfarbe, Backsteinboden, Einzeltür, dunkler Holzhaustür und buntem Boden in Miami
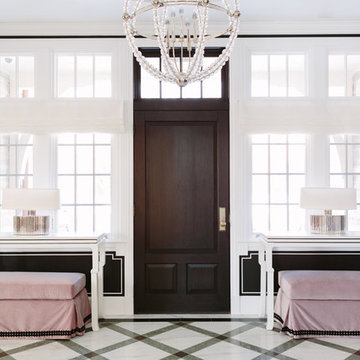
Photo Credit:
Aimée Mazzenga
Großes Klassisches Foyer mit Porzellan-Bodenfliesen, Einzeltür, dunkler Holzhaustür, buntem Boden und schwarzer Wandfarbe in Chicago
Großes Klassisches Foyer mit Porzellan-Bodenfliesen, Einzeltür, dunkler Holzhaustür, buntem Boden und schwarzer Wandfarbe in Chicago
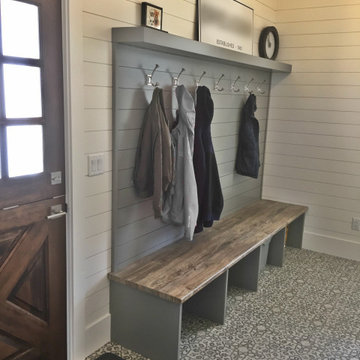
Farmhouse Mudroom Custom Bench with an amazing laminate bench top.
Landhausstil Eingang mit Stauraum, weißer Wandfarbe, Vinylboden, Klöntür, dunkler Holzhaustür und buntem Boden in Vancouver
Landhausstil Eingang mit Stauraum, weißer Wandfarbe, Vinylboden, Klöntür, dunkler Holzhaustür und buntem Boden in Vancouver

Großes Foyer mit weißer Wandfarbe, Marmorboden, Doppeltür, dunkler Holzhaustür und buntem Boden in Miami
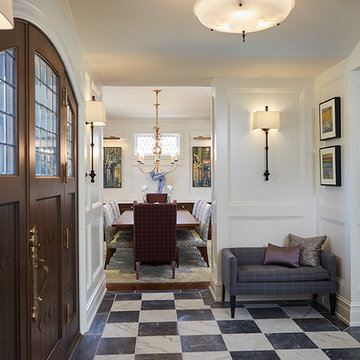
Builder: J. Peterson Homes
Interior Designer: Francesca Owens
Photographers: Ashley Avila Photography, Bill Hebert, & FulView
Capped by a picturesque double chimney and distinguished by its distinctive roof lines and patterned brick, stone and siding, Rookwood draws inspiration from Tudor and Shingle styles, two of the world’s most enduring architectural forms. Popular from about 1890 through 1940, Tudor is characterized by steeply pitched roofs, massive chimneys, tall narrow casement windows and decorative half-timbering. Shingle’s hallmarks include shingled walls, an asymmetrical façade, intersecting cross gables and extensive porches. A masterpiece of wood and stone, there is nothing ordinary about Rookwood, which combines the best of both worlds.
Once inside the foyer, the 3,500-square foot main level opens with a 27-foot central living room with natural fireplace. Nearby is a large kitchen featuring an extended island, hearth room and butler’s pantry with an adjacent formal dining space near the front of the house. Also featured is a sun room and spacious study, both perfect for relaxing, as well as two nearby garages that add up to almost 1,500 square foot of space. A large master suite with bath and walk-in closet which dominates the 2,700-square foot second level which also includes three additional family bedrooms, a convenient laundry and a flexible 580-square-foot bonus space. Downstairs, the lower level boasts approximately 1,000 more square feet of finished space, including a recreation room, guest suite and additional storage.
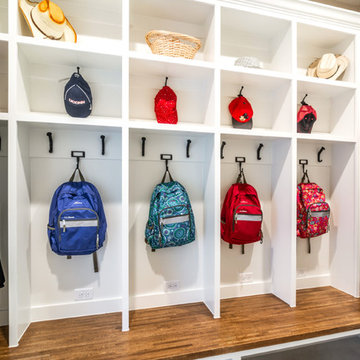
This mud/ laundry room features a large built-in cubby unit, with one cubby per family member, each fitted with their own outlet, and resting on a beautiful oak bench with shoe storage underneath.
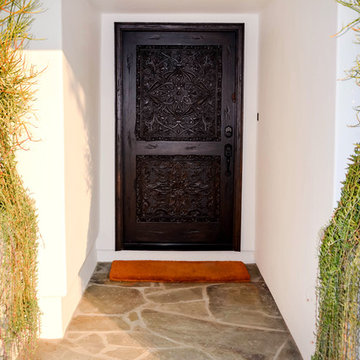
Distressing is a common technique used to lend the appearance of age to brand new things. We distressed most of the wood in this house, including the front and garage door, the fascia, the side yard gates and fences, and the exposed rafters and eaves to take away the new construction feel.
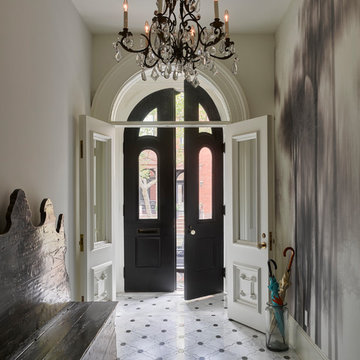
Großes Klassisches Foyer mit weißer Wandfarbe, Porzellan-Bodenfliesen, Doppeltür, dunkler Holzhaustür und buntem Boden in New York
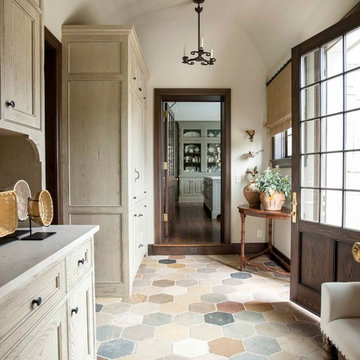
Photography by Erica George Dines
Klassischer Eingang mit Vestibül, weißer Wandfarbe, Einzeltür, dunkler Holzhaustür und buntem Boden in Atlanta
Klassischer Eingang mit Vestibül, weißer Wandfarbe, Einzeltür, dunkler Holzhaustür und buntem Boden in Atlanta
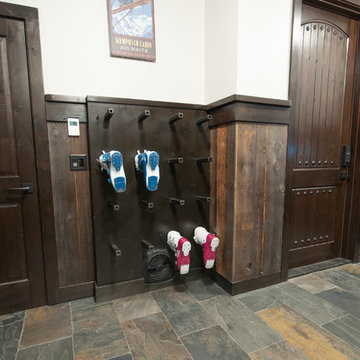
This family getaway was built with entertaining and guests in mind, so the expansive Bootroom was designed with great flow to be a catch-all space essential for organization of equipment and guests.
Integrated ski racks on the porch railings outside provide space for guests to park their gear. Covered entry has a metal floor grate, boot brushes, and boot kicks to clean snow off.
Inside, ski racks line the wall beside a work bench, providing the perfect space to store skis, boards, and equipment, as well as the ideal spot to wax up before hitting the slopes.
Around the corner are individual wood lockers, labeled for family members and usual guests. A custom-made hand-scraped wormwood bench takes the central display – protected with clear epoxy to preserve the look of holes while providing a waterproof and smooth surface.
Wooden boot and glove dryers are positioned at either end of the room, these custom units feature sturdy wooden dowels to hold any equipment, and powerful fans mean that everything will be dry after lunch break.
The Bootroom is finished with naturally aged wood wainscoting, rescued from a lumber storage field, and the large rail topper provides a perfect ledge for small items while pulling on freshly dried boots. Large wooden baseboards offer protection for the wall against stray equipment.
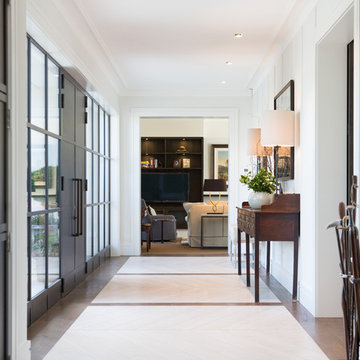
Photo: Dave Richards
Modernes Foyer mit weißer Wandfarbe, Kalkstein, Doppeltür, dunkler Holzhaustür und buntem Boden in Christchurch
Modernes Foyer mit weißer Wandfarbe, Kalkstein, Doppeltür, dunkler Holzhaustür und buntem Boden in Christchurch
Eingang mit dunkler Holzhaustür und buntem Boden Ideen und Design
2