Eingang mit dunkler Holzhaustür und buntem Boden Ideen und Design
Suche verfeinern:
Budget
Sortieren nach:Heute beliebt
101 – 120 von 371 Fotos
1 von 3
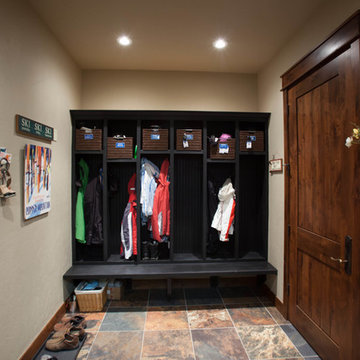
Mittelgroßer Rustikaler Eingang mit beiger Wandfarbe, Schieferboden, Stauraum, Einzeltür, dunkler Holzhaustür und buntem Boden in Denver
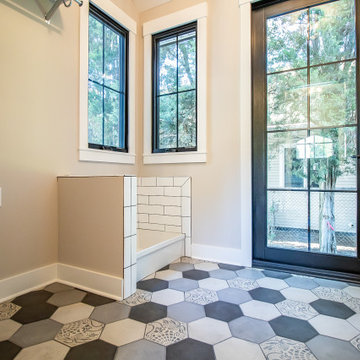
Front door entry with custom built in lockers and bench, beautiful hexagon tiles.
Geräumige Klassische Haustür mit beiger Wandfarbe, Keramikboden, Einzeltür, dunkler Holzhaustür, buntem Boden, Deckengestaltungen und Wandgestaltungen in Cleveland
Geräumige Klassische Haustür mit beiger Wandfarbe, Keramikboden, Einzeltür, dunkler Holzhaustür, buntem Boden, Deckengestaltungen und Wandgestaltungen in Cleveland
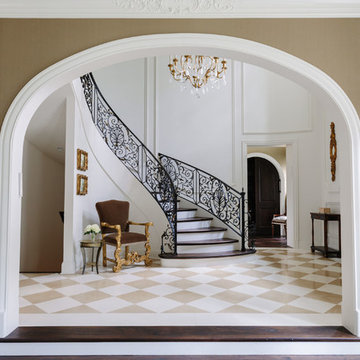
Photo Credit:
Aimée Mazzenga
Mittelgroßes Klassisches Foyer mit weißer Wandfarbe, Porzellan-Bodenfliesen, Einzeltür, dunkler Holzhaustür und buntem Boden in Chicago
Mittelgroßes Klassisches Foyer mit weißer Wandfarbe, Porzellan-Bodenfliesen, Einzeltür, dunkler Holzhaustür und buntem Boden in Chicago
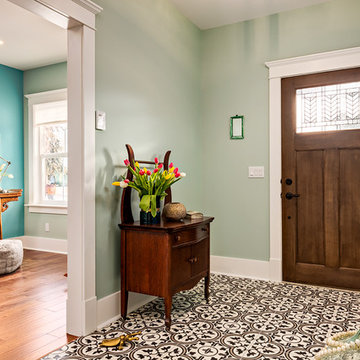
An addition to the front of the home allowed for a beautiful new entryway.
Kleines Skandinavisches Foyer mit Einzeltür, grüner Wandfarbe, Keramikboden, dunkler Holzhaustür und buntem Boden in Calgary
Kleines Skandinavisches Foyer mit Einzeltür, grüner Wandfarbe, Keramikboden, dunkler Holzhaustür und buntem Boden in Calgary
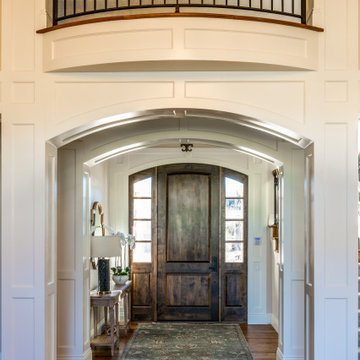
Große Klassische Haustür mit beiger Wandfarbe, braunem Holzboden, Einzeltür, dunkler Holzhaustür, buntem Boden und gewölbter Decke in Denver
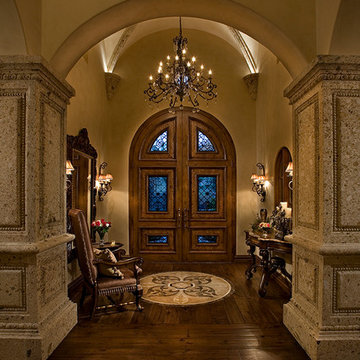
Moody entry foyer with wood floors and gorgeous marble medallion on the floor.
Geräumiges Mediterranes Foyer mit beiger Wandfarbe, dunklem Holzboden, Doppeltür, dunkler Holzhaustür und buntem Boden in Phoenix
Geräumiges Mediterranes Foyer mit beiger Wandfarbe, dunklem Holzboden, Doppeltür, dunkler Holzhaustür und buntem Boden in Phoenix
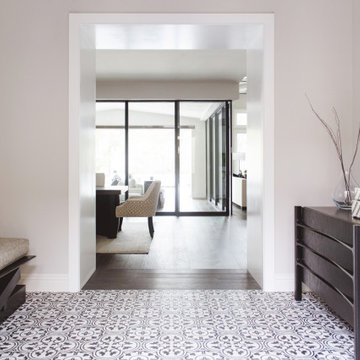
Art is an easy way to transform a space. Here, the art pulls together all the elements of the foyer and adds a splash of color. The black and white theme is accented with blush and gold.
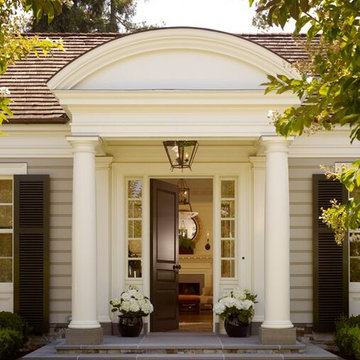
Front entrance. Photographer: Matthew Millman
Große Klassische Haustür mit weißer Wandfarbe, Keramikboden, Drehtür, dunkler Holzhaustür und buntem Boden
Große Klassische Haustür mit weißer Wandfarbe, Keramikboden, Drehtür, dunkler Holzhaustür und buntem Boden
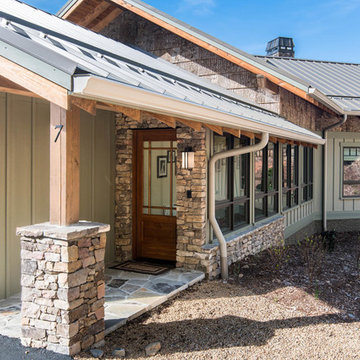
Große Rustikale Haustür mit grüner Wandfarbe, Einzeltür, dunkler Holzhaustür und buntem Boden in Sonstige
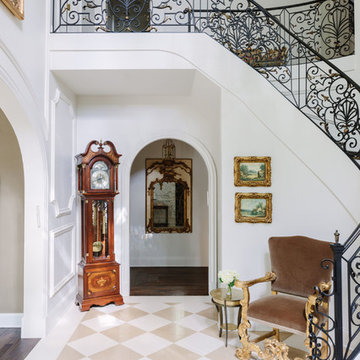
Photo Credit:
Aimée Mazzenga
Mittelgroßes Klassisches Foyer mit weißer Wandfarbe, Porzellan-Bodenfliesen, Einzeltür, dunkler Holzhaustür und buntem Boden in Chicago
Mittelgroßes Klassisches Foyer mit weißer Wandfarbe, Porzellan-Bodenfliesen, Einzeltür, dunkler Holzhaustür und buntem Boden in Chicago
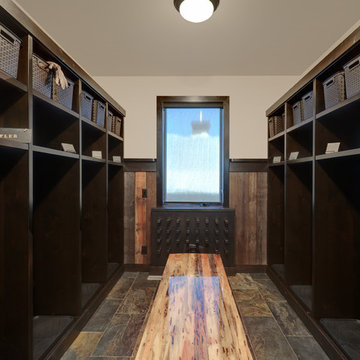
A custom bootroom with built in lockers, wormwood bench, and slate floors. This impressive room has a custom built boot and glove dryer, wooden ski rack, and a coffee station.
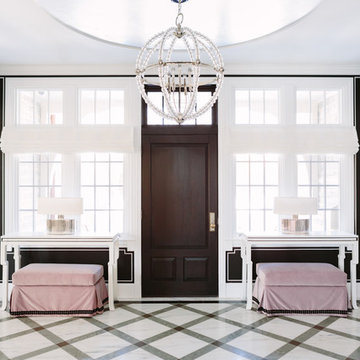
Aimee Mazzenga Photography
Großes Stilmix Foyer mit schwarzer Wandfarbe, Marmorboden, Einzeltür, dunkler Holzhaustür und buntem Boden in Chicago
Großes Stilmix Foyer mit schwarzer Wandfarbe, Marmorboden, Einzeltür, dunkler Holzhaustür und buntem Boden in Chicago
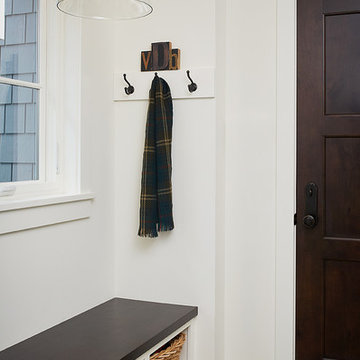
As a cottage, the Ridgecrest was designed to take full advantage of a property rich in natural beauty. Each of the main houses three bedrooms, and all of the entertaining spaces, have large rear facing windows with thick craftsman style casing. A glance at the front motor court reveals a guesthouse above a three-stall garage. Complete with separate entrance, the guesthouse features its own bathroom, kitchen, laundry, living room and bedroom. The columned entry porch of the main house is centered on the floor plan, but is tucked under the left side of the homes large transverse gable. Centered under this gable is a grand staircase connecting the foyer to the lower level corridor. Directly to the rear of the foyer is the living room. With tall windows and a vaulted ceiling. The living rooms stone fireplace has flanking cabinets that anchor an axis that runs through the living and dinning room, ending at the side patio. A large island anchors the open concept kitchen and dining space. On the opposite side of the main level is a private master suite, complete with spacious dressing room and double vanity master bathroom. Buffering the living room from the master bedroom, with a large built-in feature wall, is a private study. Downstairs, rooms are organized off of a linear corridor with one end being terminated by a shared bathroom for the two lower bedrooms and large entertainment spaces.
Photographer: Ashley Avila Photography
Builder: Douglas Sumner Builder, Inc.
Interior Design: Vision Interiors by Visbeen
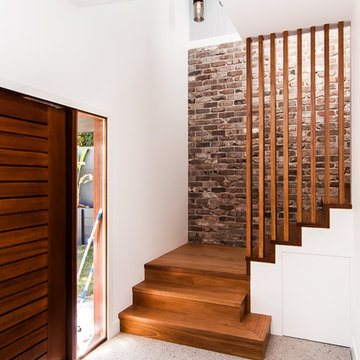
Mittelgroßes Klassisches Foyer mit weißer Wandfarbe, Einzeltür, dunkler Holzhaustür, buntem Boden und Betonboden in Brisbane
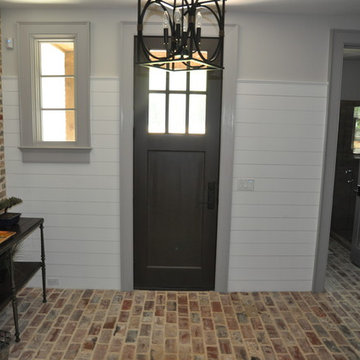
Mittelgroßer Klassischer Eingang mit Stauraum, weißer Wandfarbe, Backsteinboden, Einzeltür, dunkler Holzhaustür und buntem Boden in Sonstige
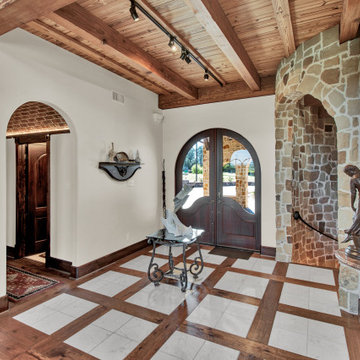
Großes Modernes Foyer mit weißer Wandfarbe, braunem Holzboden, Doppeltür, dunkler Holzhaustür, buntem Boden und freigelegten Dachbalken in Houston
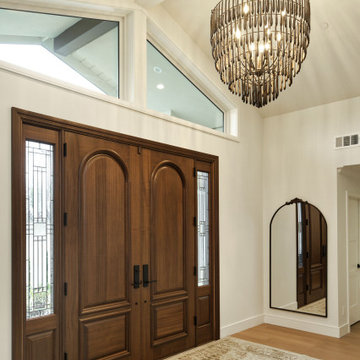
Großes Klassisches Foyer mit beiger Wandfarbe, hellem Holzboden, Doppeltür, dunkler Holzhaustür, buntem Boden und gewölbter Decke in San Francisco
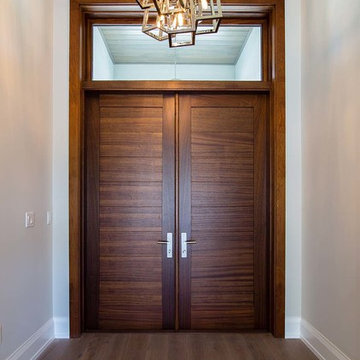
Photography by South Florida Design
Mittelgroße Moderne Haustür mit beiger Wandfarbe, dunklem Holzboden, Doppeltür, dunkler Holzhaustür und buntem Boden in Sonstige
Mittelgroße Moderne Haustür mit beiger Wandfarbe, dunklem Holzboden, Doppeltür, dunkler Holzhaustür und buntem Boden in Sonstige
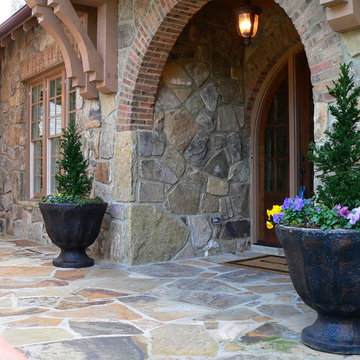
Transform any space into a timeless masterpiece with Daco's Real Stone and Real Brick Veneers
Mittelgroße Klassische Haustür mit bunten Wänden, Kalkstein, Doppeltür, dunkler Holzhaustür und buntem Boden in Atlanta
Mittelgroße Klassische Haustür mit bunten Wänden, Kalkstein, Doppeltür, dunkler Holzhaustür und buntem Boden in Atlanta
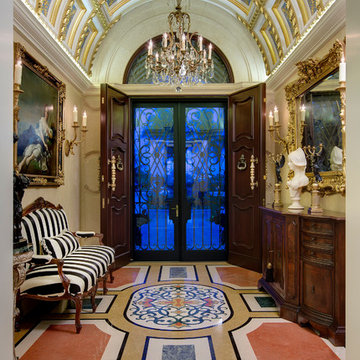
Formal entry hall to grand Florida home.
Mittelgroßes Klassisches Foyer mit Marmorboden, Doppeltür, dunkler Holzhaustür, beiger Wandfarbe und buntem Boden in Miami
Mittelgroßes Klassisches Foyer mit Marmorboden, Doppeltür, dunkler Holzhaustür, beiger Wandfarbe und buntem Boden in Miami
Eingang mit dunkler Holzhaustür und buntem Boden Ideen und Design
6