Eingang mit dunkler Holzhaustür und Deckengestaltungen Ideen und Design
Suche verfeinern:
Budget
Sortieren nach:Heute beliebt
121 – 140 von 842 Fotos
1 von 3
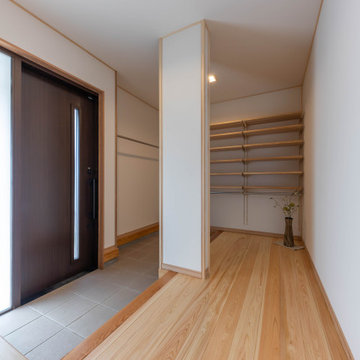
玄関はシンプルにまとめながらも、機能性を保っています。
床は節のない桧の最高級品を使用し、抑えた高級感を演出。
壁は白の珪藻土クロスを使用することで、清潔感のある印象にしながらも消臭効果が期待できます。
畑仕事はどうしても足元が汚れたりするものです。
そのため、玄関と内部収納を繋げ、お客様の靴と住居者の靴の収納をわけました。
また、スリッパの収納はお家に合わせてオリジナルで作成し、腰を掛けることができるようにしています。
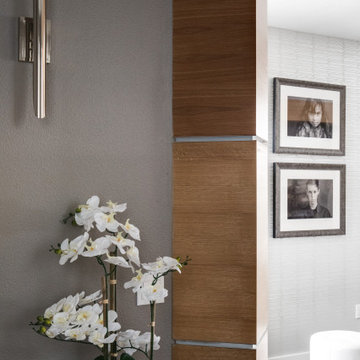
Mittelgroßes Modernes Foyer mit grauer Wandfarbe, dunklem Holzboden, Einzeltür, dunkler Holzhaustür, braunem Boden und freigelegten Dachbalken in Orange County

This beautiful front entry features a natural wood front door with side lights and contemporary lighting fixtures. The light grey basalt stone pillars flank the front flamed black tusk 12" X 18" basalt tiles on the stairs and porch floor.
Picture by: Martin Knowles
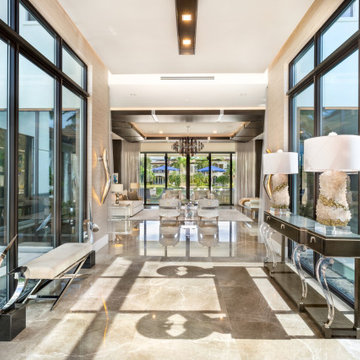
Entry foyer
Großes Modernes Foyer mit grauer Wandfarbe, Marmorboden, Doppeltür, dunkler Holzhaustür, beigem Boden, eingelassener Decke und Tapetenwänden in Miami
Großes Modernes Foyer mit grauer Wandfarbe, Marmorboden, Doppeltür, dunkler Holzhaustür, beigem Boden, eingelassener Decke und Tapetenwänden in Miami
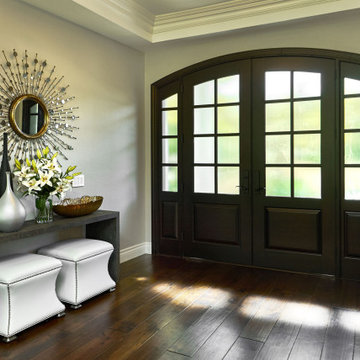
Großes Klassisches Foyer mit grauer Wandfarbe, dunklem Holzboden, Doppeltür, dunkler Holzhaustür, braunem Boden und Kassettendecke in San Francisco

Walking through the front door of this home is a revelation.
The breathtaking expanse is an unfolding of vignettes, from the entry, living room, into the dining room and the banyan trees and lakes beyond. This interiors is a magnificent introduction into the design that lays ahead
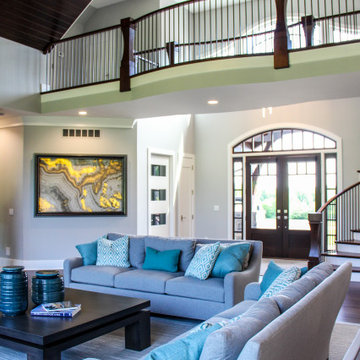
Two story entrance features mahogany entry door, winding staircase and open catwalk. Opens to beautiful two-story living room. Modern Forms Magic Pendant and Chandelier. Walnut rail, stair treads and newel posts. Plain iron balusters. Silver moon onyx art piece
General contracting by Martin Bros. Contracting, Inc.; Architecture by Helman Sechrist Architecture; Professional photography by Marie Kinney. Images are the property of Martin Bros. Contracting, Inc. and may not be used without written permission.

This modern mansion has a grand entrance indeed. To the right is a glorious 3 story stairway with custom iron and glass stair rail. The dining room has dramatic black and gold metallic accents. To the left is a home office, entrance to main level master suite and living area with SW0077 Classic French Gray fireplace wall highlighted with golden glitter hand applied by an artist. Light golden crema marfil stone tile floors, columns and fireplace surround add warmth. The chandelier is surrounded by intricate ceiling details. Just around the corner from the elevator we find the kitchen with large island, eating area and sun room. The SW 7012 Creamy walls and SW 7008 Alabaster trim and ceilings calm the beautiful home.
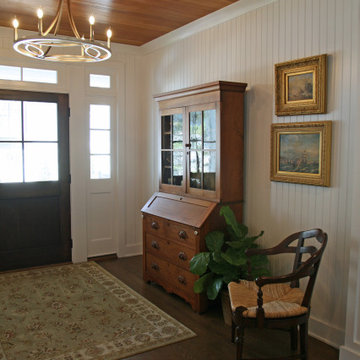
The understated entry to this new cottage re-used the 100 year old paneling from the cottage that was taken down. The senitment and the re-purpose makes coming home have new meaning.

Große Klassische Haustür mit grüner Wandfarbe, Einzeltür, dunkler Holzhaustür, beigem Boden, eingelassener Decke und Tapetenwänden in Miami

A view of the entry foyer with stained barrel ceiling and white paneled stairs with custom railing
Photo by Ashley Avila Photography
Foyer mit beiger Wandfarbe, dunklem Holzboden, Doppeltür, dunkler Holzhaustür, braunem Boden, gewölbter Decke, Wandpaneelen und Treppe in Grand Rapids
Foyer mit beiger Wandfarbe, dunklem Holzboden, Doppeltür, dunkler Holzhaustür, braunem Boden, gewölbter Decke, Wandpaneelen und Treppe in Grand Rapids
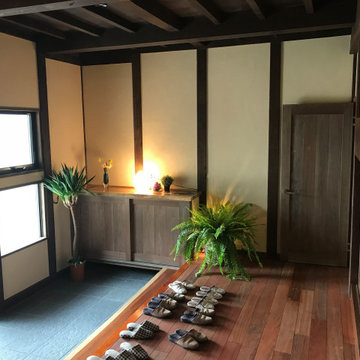
玄関。無垢フローリング、造作下駄箱。
Asiatischer Eingang mit beiger Wandfarbe, braunem Holzboden, Schiebetür, dunkler Holzhaustür, beigem Boden und freigelegten Dachbalken in Sonstige
Asiatischer Eingang mit beiger Wandfarbe, braunem Holzboden, Schiebetür, dunkler Holzhaustür, beigem Boden und freigelegten Dachbalken in Sonstige
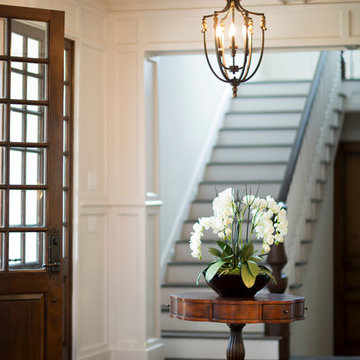
www.felixsanchez.com
Geräumiges Klassisches Foyer mit beiger Wandfarbe, braunem Holzboden, Doppeltür, dunkler Holzhaustür, braunem Boden und Kassettendecke in Houston
Geräumiges Klassisches Foyer mit beiger Wandfarbe, braunem Holzboden, Doppeltür, dunkler Holzhaustür, braunem Boden und Kassettendecke in Houston

Photo:今西浩文
Mittelgroßer Moderner Eingang mit Korridor, dunkler Holzhaustür, weißer Wandfarbe, Porzellan-Bodenfliesen, Schiebetür, grauem Boden und Tapetendecke in Osaka
Mittelgroßer Moderner Eingang mit Korridor, dunkler Holzhaustür, weißer Wandfarbe, Porzellan-Bodenfliesen, Schiebetür, grauem Boden und Tapetendecke in Osaka
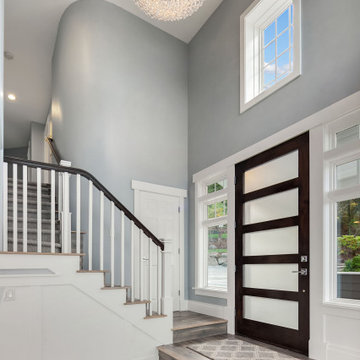
Magnificent pinnacle estate in a private enclave atop Cougar Mountain showcasing spectacular, panoramic lake and mountain views. A rare tranquil retreat on a shy acre lot exemplifying chic, modern details throughout & well-appointed casual spaces. Walls of windows frame astonishing views from all levels including a dreamy gourmet kitchen, luxurious master suite, & awe-inspiring family room below. 2 oversize decks designed for hosting large crowds. An experience like no other!
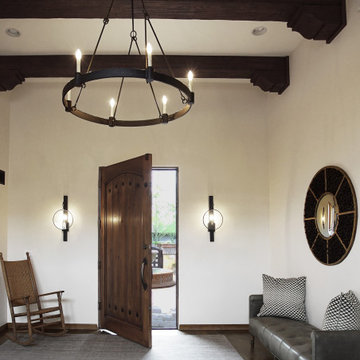
Heather Ryan, Interior Designer
H.Ryan Studio - Scottsdale, AZ
www.hryanstudio.com
Großes Klassisches Foyer mit weißer Wandfarbe, dunklem Holzboden, Einzeltür, dunkler Holzhaustür, braunem Boden und freigelegten Dachbalken in Phoenix
Großes Klassisches Foyer mit weißer Wandfarbe, dunklem Holzboden, Einzeltür, dunkler Holzhaustür, braunem Boden und freigelegten Dachbalken in Phoenix
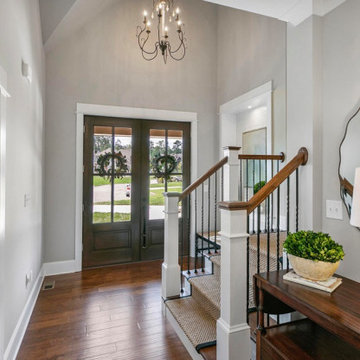
Mittelgroßes Klassisches Foyer mit grauer Wandfarbe, braunem Holzboden, Doppeltür, dunkler Holzhaustür, braunem Boden und gewölbter Decke in Sonstige
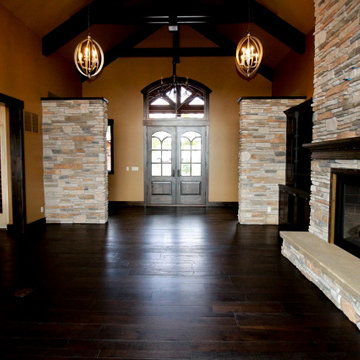
A beautiful custom home with rustic touches and gorgeous lake views.
Rustikales Foyer mit dunklem Holzboden, Doppeltür, dunkler Holzhaustür und freigelegten Dachbalken in Seattle
Rustikales Foyer mit dunklem Holzboden, Doppeltür, dunkler Holzhaustür und freigelegten Dachbalken in Seattle
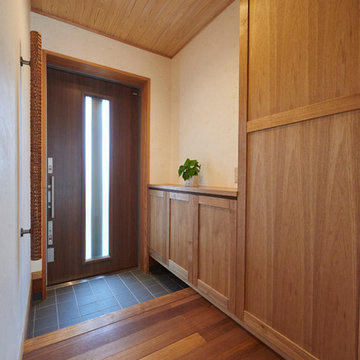
Photo by 遠山しゅんか
Asiatischer Eingang mit weißer Wandfarbe, braunem Holzboden, dunkler Holzhaustür, beigem Boden und Holzdecke in Sonstige
Asiatischer Eingang mit weißer Wandfarbe, braunem Holzboden, dunkler Holzhaustür, beigem Boden und Holzdecke in Sonstige
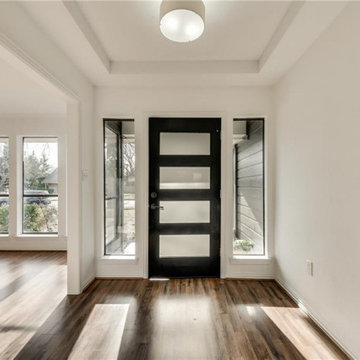
Kleines Klassisches Foyer mit weißer Wandfarbe, Laminat, Einzeltür, dunkler Holzhaustür und eingelassener Decke in Dallas
Eingang mit dunkler Holzhaustür und Deckengestaltungen Ideen und Design
7