Eingang mit dunkler Holzhaustür und Deckengestaltungen Ideen und Design
Suche verfeinern:
Budget
Sortieren nach:Heute beliebt
141 – 160 von 842 Fotos
1 von 3
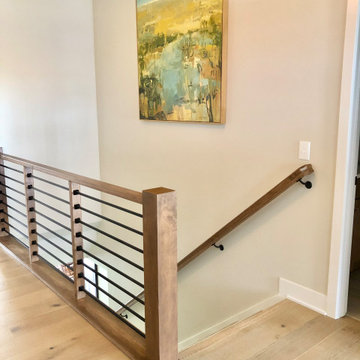
The large wall surface in the entry was the perfect place to display one of my clients' prized commissioned pieces!
Moderner Eingang mit Einzeltür, dunkler Holzhaustür, beigem Boden, eingelassener Decke, hellem Holzboden und Treppe in Grand Rapids
Moderner Eingang mit Einzeltür, dunkler Holzhaustür, beigem Boden, eingelassener Decke, hellem Holzboden und Treppe in Grand Rapids
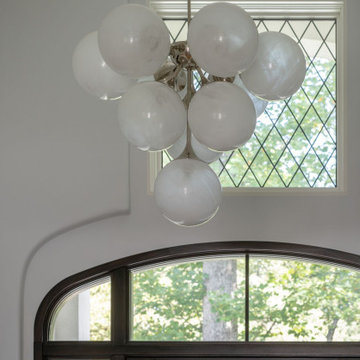
Inspired by the modern romanticism, blissful tranquility and harmonious elegance of Bobby McAlpine’s home designs, this custom home designed and built by Anthony Wilder Design/Build perfectly combines all these elements and more. With Southern charm and European flair, this new home was created through careful consideration of the needs of the multi-generational family who lives there.
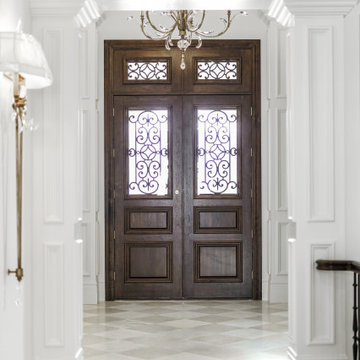
Großes Foyer mit weißer Wandfarbe, Marmorboden, Doppeltür, dunkler Holzhaustür, weißem Boden und gewölbter Decke in Salt Lake City
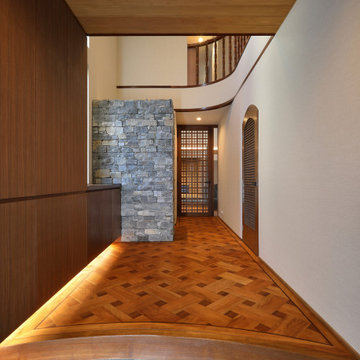
ゆったりとした玄関ホールを活かし、十分な収納を壁一面に確保しました。
アイストップとなる石の壁の裏側には、手洗いのコーナーを新設しています。
帰宅後まず手を洗ってから、リビングへという動線です。
正面に繊細な格子戸を奥行きのある空間になっています。
また、元々の床材をそのまま磨き直し活かしています。
アンティークな印象の手すりや床材がモダンに見えるようにシンプルな収納をデザインし、石の壁や格子戸が印象的になるよう配しています。
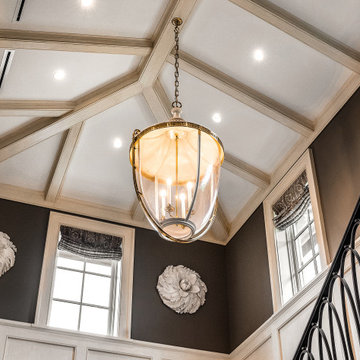
Geräumiges Klassisches Foyer mit brauner Wandfarbe, dunklem Holzboden, Doppeltür, dunkler Holzhaustür, gewölbter Decke, Tapetenwänden, Treppe und braunem Boden in Miami
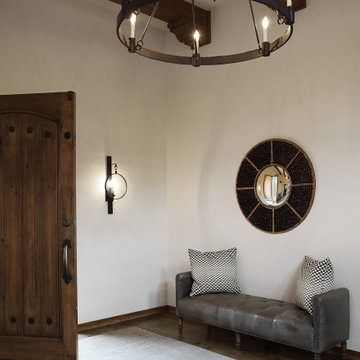
Heather Ryan, Interior Designer
H.Ryan Studio - Scottsdale, AZ
www.hryanstudio.com
Großes Klassisches Foyer mit weißer Wandfarbe, dunklem Holzboden, Einzeltür, dunkler Holzhaustür, braunem Boden und freigelegten Dachbalken in Phoenix
Großes Klassisches Foyer mit weißer Wandfarbe, dunklem Holzboden, Einzeltür, dunkler Holzhaustür, braunem Boden und freigelegten Dachbalken in Phoenix

This two story entry features a combination of traditional and modern architectural features. To the right is a custom, floating, and curved staircase to the second floor. The formal living space features a coffered ceiling, two stories of windows, modern light fixtures, built in shelving/bookcases, and a custom cast concrete fireplace surround.
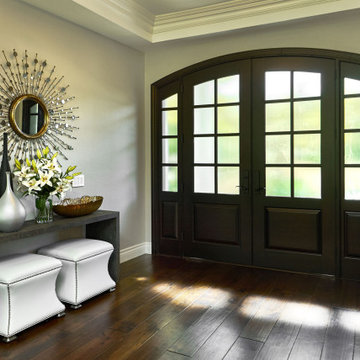
Großes Klassisches Foyer mit grauer Wandfarbe, dunklem Holzboden, Doppeltür, dunkler Holzhaustür, braunem Boden und Kassettendecke in San Francisco

This modern mansion has a grand entrance indeed. To the right is a glorious 3 story stairway with custom iron and glass stair rail. The dining room has dramatic black and gold metallic accents. To the left is a home office, entrance to main level master suite and living area with SW0077 Classic French Gray fireplace wall highlighted with golden glitter hand applied by an artist. Light golden crema marfil stone tile floors, columns and fireplace surround add warmth. The chandelier is surrounded by intricate ceiling details. Just around the corner from the elevator we find the kitchen with large island, eating area and sun room. The SW 7012 Creamy walls and SW 7008 Alabaster trim and ceilings calm the beautiful home.
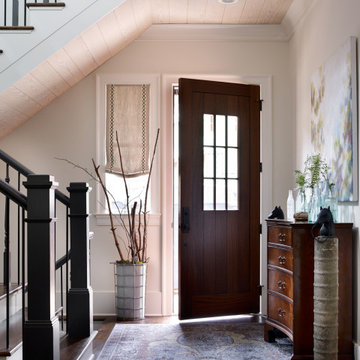
Klassischer Eingang mit weißer Wandfarbe, dunklem Holzboden, Einzeltür, dunkler Holzhaustür, braunem Boden und Holzdecke in Atlanta

This is a lovely, 2 story home in Littleton, Colorado. It backs up to the High Line Canal and has truly stunning mountain views. When our clients purchased the home it was stuck in a 1980's time warp and didn't quite function for the family of 5. They hired us to to assist with a complete remodel. We took out walls, moved windows, added built-ins and cabinetry and worked with the clients more rustic, transitional taste. Check back for photos of the clients kitchen renovation! Photographs by Sara Yoder. Photo styling by Kristy Oatman.
FEATURED IN:
Colorado Homes & Lifestyles: A Divine Mix from the Kitchen Issue
Colorado Nest - The Living Room
Colorado Nest - The Bar
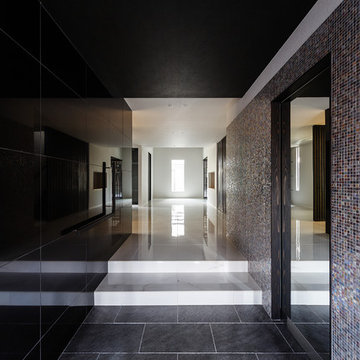
玄関は硬質で光沢のある素材で仕上げて高級感を演出しています。ブラック鏡面のセラミックタイル、大理石調のセラミック床タイル、アクセントとして仕上げた瑠璃色のガラスモザイクタイル、玄関収納に入る引き戸にはブラックミラーを張りました。照明はダウンライトと間接照明の組み合わせ、クールな雰囲気を演出しています。
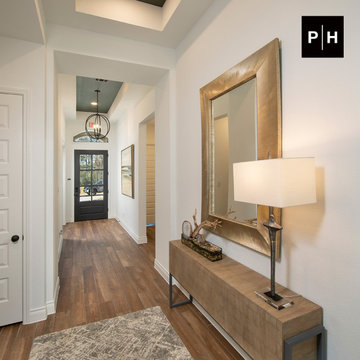
Entryway
Eingang mit Korridor, weißer Wandfarbe, braunem Holzboden, Einzeltür, dunkler Holzhaustür und eingelassener Decke in Houston
Eingang mit Korridor, weißer Wandfarbe, braunem Holzboden, Einzeltür, dunkler Holzhaustür und eingelassener Decke in Houston
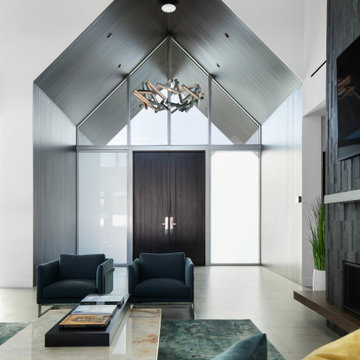
Geräumige Moderne Haustür mit weißer Wandfarbe, Porzellan-Bodenfliesen, Doppeltür, dunkler Holzhaustür, grauem Boden und gewölbter Decke in Tampa
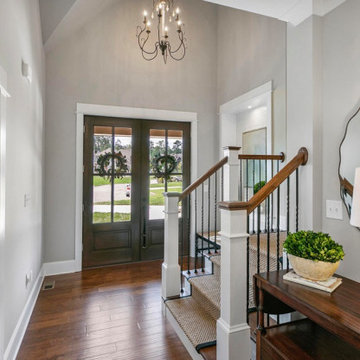
Mittelgroßes Klassisches Foyer mit grauer Wandfarbe, braunem Holzboden, Doppeltür, dunkler Holzhaustür, braunem Boden und gewölbter Decke in Sonstige
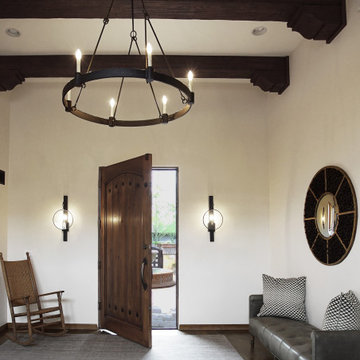
Heather Ryan, Interior Designer
H.Ryan Studio - Scottsdale, AZ
www.hryanstudio.com
Großes Klassisches Foyer mit weißer Wandfarbe, dunklem Holzboden, Einzeltür, dunkler Holzhaustür, braunem Boden und freigelegten Dachbalken in Phoenix
Großes Klassisches Foyer mit weißer Wandfarbe, dunklem Holzboden, Einzeltür, dunkler Holzhaustür, braunem Boden und freigelegten Dachbalken in Phoenix
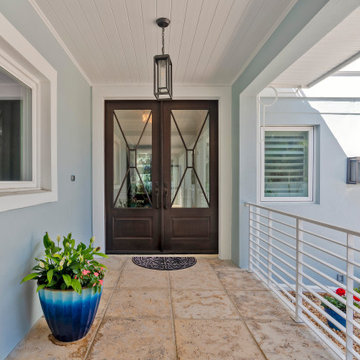
Double entry doors
Maritime Haustür mit grauer Wandfarbe, Keramikboden, Doppeltür, dunkler Holzhaustür, braunem Boden und Holzdielendecke in Tampa
Maritime Haustür mit grauer Wandfarbe, Keramikboden, Doppeltür, dunkler Holzhaustür, braunem Boden und Holzdielendecke in Tampa
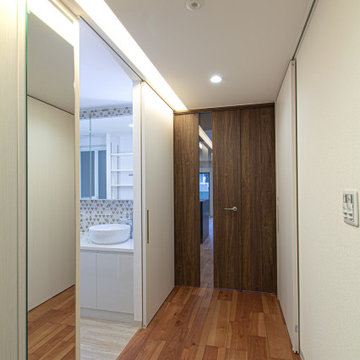
奥行を感じる照明計画として、天井にスリットの間接照明を組み込んで、光のラインをつくり伸ばす時で、奥行きや空間の流れを生み出しました。
ルーバー天井の家・東京都板橋区
Kleiner Rustikaler Eingang mit Korridor, brauner Wandfarbe, braunem Holzboden, Einzeltür, dunkler Holzhaustür, braunem Boden, Tapetendecke und Tapetenwänden in Sonstige
Kleiner Rustikaler Eingang mit Korridor, brauner Wandfarbe, braunem Holzboden, Einzeltür, dunkler Holzhaustür, braunem Boden, Tapetendecke und Tapetenwänden in Sonstige
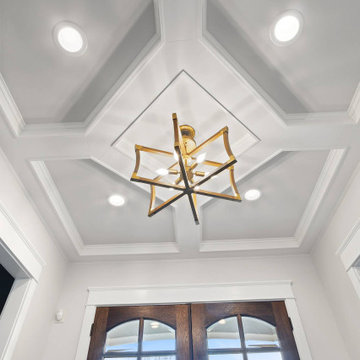
Walking in the front door of this house you'll be welcomed with a beautiful lit entry way. A modern chandelier hangs from a white Coffer ceiling above a Wooden Front Door. Welcoming guests has never been easier.
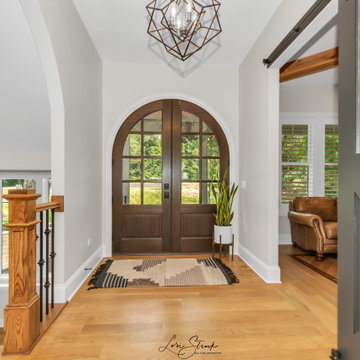
Welcoming, open front entry
Rustikales Foyer mit weißer Wandfarbe, braunem Holzboden, Doppeltür, dunkler Holzhaustür, braunem Boden und gewölbter Decke in Chicago
Rustikales Foyer mit weißer Wandfarbe, braunem Holzboden, Doppeltür, dunkler Holzhaustür, braunem Boden und gewölbter Decke in Chicago
Eingang mit dunkler Holzhaustür und Deckengestaltungen Ideen und Design
8