Eingang mit dunkler Holzhaustür und gewölbter Decke Ideen und Design
Suche verfeinern:
Budget
Sortieren nach:Heute beliebt
41 – 60 von 225 Fotos
1 von 3
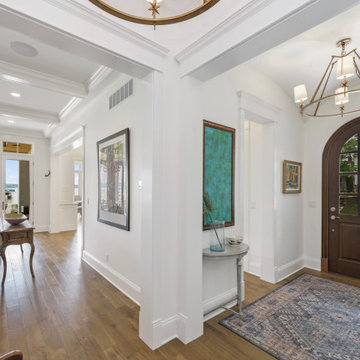
Klassisches Foyer mit weißer Wandfarbe, braunem Holzboden, Einzeltür, dunkler Holzhaustür, braunem Boden und gewölbter Decke in Indianapolis
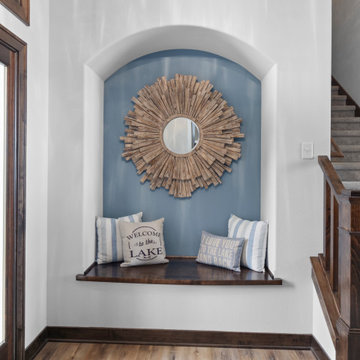
This lakeside retreat has been in the family for generations & is lovingly referred to as "the magnet" because it pulls friends and family together. When rebuilding on their family's land, our priority was to create the same feeling for generations to come.
This new build project included all interior & exterior architectural design features including lighting, flooring, tile, countertop, cabinet, appliance, hardware & plumbing fixture selections. My client opted in for an all inclusive design experience including space planning, furniture & decor specifications to create a move in ready retreat for their family to enjoy for years & years to come.
It was an honor designing this family's dream house & will leave you wanting a little slice of waterfront paradise of your own!
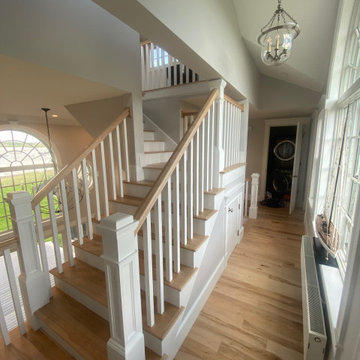
Geräumiger Eingang mit Korridor, grauer Wandfarbe, hellem Holzboden, Doppeltür, dunkler Holzhaustür, buntem Boden und gewölbter Decke in Portland Maine
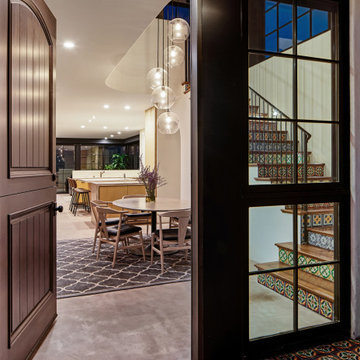
Exterior entry opens to stair, dining room, kitchen, living room and yard at rear
Mittelgroße Mediterrane Haustür mit weißer Wandfarbe, Betonboden, Klöntür, dunkler Holzhaustür, grauem Boden und gewölbter Decke in Los Angeles
Mittelgroße Mediterrane Haustür mit weißer Wandfarbe, Betonboden, Klöntür, dunkler Holzhaustür, grauem Boden und gewölbter Decke in Los Angeles

Another angle.
Mittelgroßes Klassisches Foyer mit grauer Wandfarbe, braunem Holzboden, Einzeltür, dunkler Holzhaustür, braunem Boden und gewölbter Decke in Nashville
Mittelgroßes Klassisches Foyer mit grauer Wandfarbe, braunem Holzboden, Einzeltür, dunkler Holzhaustür, braunem Boden und gewölbter Decke in Nashville
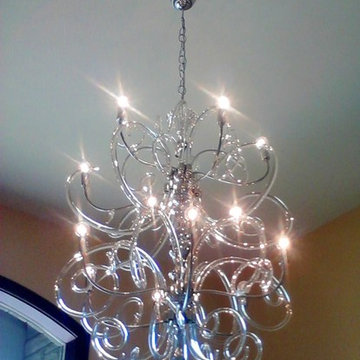
Great Room/Family Room. Check out the befores, to view the transformation!
Geräumiges Klassisches Foyer mit beiger Wandfarbe, braunem Holzboden, Doppeltür, dunkler Holzhaustür, braunem Boden und gewölbter Decke in Sonstige
Geräumiges Klassisches Foyer mit beiger Wandfarbe, braunem Holzboden, Doppeltür, dunkler Holzhaustür, braunem Boden und gewölbter Decke in Sonstige

We wanted to create a welcoming statement upon entering this newly built, expansive house with soaring ceilings. To focus your attention on the entry and not the ceiling, we selected a custom, 48- inch round foyer table. It has a French Wax glaze, hand-rubbed, on the solid concrete table. The trefoil planter is made by the same U.S facility, where all products are created by hand using eco- friendly materials. The finish is white -wash and is also concrete. Because of its weight, it’s almost impossible to move, so the client adds freshly planted flowers according to the season. The table is grounded by the lux, hair- on -hide skin rug. A bronze sculpture measuring 2 feet wide buy 3 feet high fits perfectly in the built-in alcove. While the hexagon space is large, it’s six walls are not equal in size and wrap around a massive staircase, making furniture placement an awkward challenge
We chose a stately Italian cabinet with curved door fronts and hand hammered metal buttons to further frame the area. The metal botanical wall sculptures have a glossy lacquer finish. The various sizes compose elements of proportion on the walls above. The graceful candelabra, with its classic spindled silhouette holds 28 candles and the delicate arms rise -up like a blossoming flower. You can’t help but wowed in this elegant foyer. it’s almost impossible to move, so the client adds freshly planted flowers according to the season.

Mittelgroßes Rustikales Foyer mit beiger Wandfarbe, Betonboden, Einzeltür, dunkler Holzhaustür, schwarzem Boden, gewölbter Decke und vertäfelten Wänden in Austin
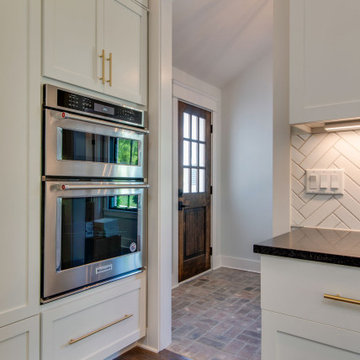
Mittelgroßer Klassischer Eingang mit Stauraum, weißer Wandfarbe, Backsteinboden, dunkler Holzhaustür und gewölbter Decke in Nashville
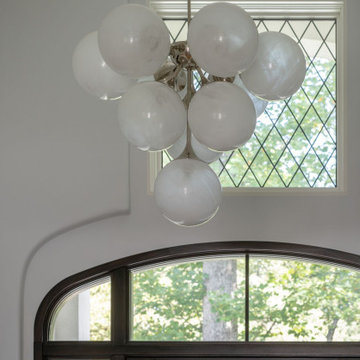
Inspired by the modern romanticism, blissful tranquility and harmonious elegance of Bobby McAlpine’s home designs, this custom home designed and built by Anthony Wilder Design/Build perfectly combines all these elements and more. With Southern charm and European flair, this new home was created through careful consideration of the needs of the multi-generational family who lives there.
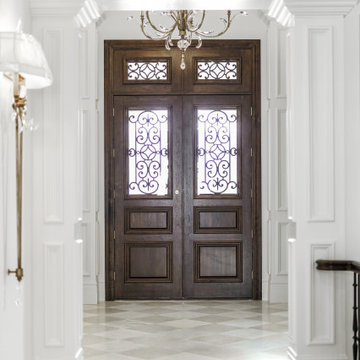
Großes Foyer mit weißer Wandfarbe, Marmorboden, Doppeltür, dunkler Holzhaustür, weißem Boden und gewölbter Decke in Salt Lake City
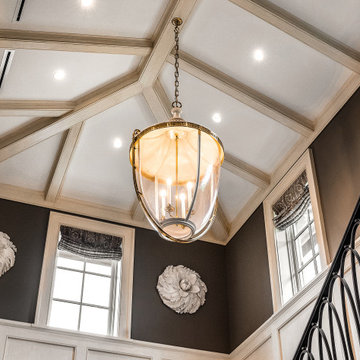
Geräumiges Klassisches Foyer mit brauner Wandfarbe, dunklem Holzboden, Doppeltür, dunkler Holzhaustür, gewölbter Decke, Tapetenwänden, Treppe und braunem Boden in Miami

This is a lovely, 2 story home in Littleton, Colorado. It backs up to the High Line Canal and has truly stunning mountain views. When our clients purchased the home it was stuck in a 1980's time warp and didn't quite function for the family of 5. They hired us to to assist with a complete remodel. We took out walls, moved windows, added built-ins and cabinetry and worked with the clients more rustic, transitional taste. Check back for photos of the clients kitchen renovation! Photographs by Sara Yoder. Photo styling by Kristy Oatman.
FEATURED IN:
Colorado Homes & Lifestyles: A Divine Mix from the Kitchen Issue
Colorado Nest - The Living Room
Colorado Nest - The Bar
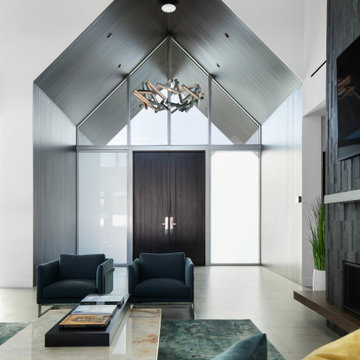
Geräumige Moderne Haustür mit weißer Wandfarbe, Porzellan-Bodenfliesen, Doppeltür, dunkler Holzhaustür, grauem Boden und gewölbter Decke in Tampa
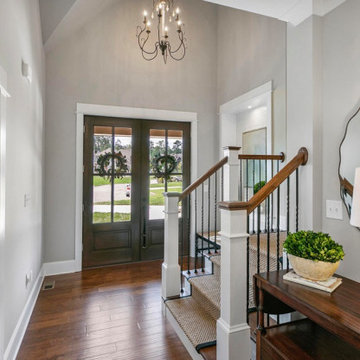
Mittelgroßes Klassisches Foyer mit grauer Wandfarbe, braunem Holzboden, Doppeltür, dunkler Holzhaustür, braunem Boden und gewölbter Decke in Sonstige
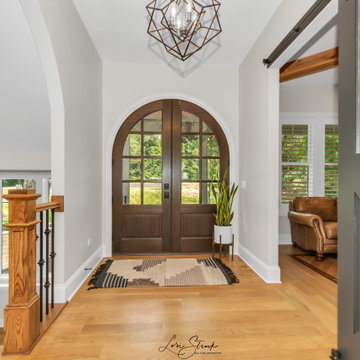
Welcoming, open front entry
Rustikales Foyer mit weißer Wandfarbe, braunem Holzboden, Doppeltür, dunkler Holzhaustür, braunem Boden und gewölbter Decke in Chicago
Rustikales Foyer mit weißer Wandfarbe, braunem Holzboden, Doppeltür, dunkler Holzhaustür, braunem Boden und gewölbter Decke in Chicago
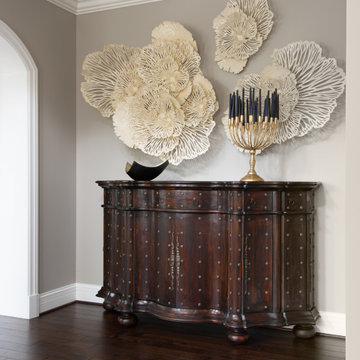
We wanted to create a welcoming statement upon entering this newly built, expansive house with soaring ceilings. To focus your attention on the entry and not the ceiling, we selected a custom, 48- inch round foyer table. It has a French Wax glaze, hand-rubbed, on the solid concrete table. The trefoil planter is made by the same U.S facility, where all products are created by hand using eco- friendly materials. The finish is white -wash and is also concrete. Because of its weight, it’s almost impossible to move, so the client adds freshly planted flowers according to the season. The table is grounded by the lux, hair- on -hide skin rug. A bronze sculpture measuring 2 feet wide buy 3 feet high fits perfectly in the built-in alcove. While the hexagon space is large, it’s six walls are not equal in size and wrap around a massive staircase, making furniture placement an awkward challenge
We chose a stately Italian cabinet with curved door fronts and hand hammered metal buttons to further frame the area. The metal botanical wall sculptures have a glossy lacquer finish. The various sizes compose elements of proportion on the walls above. The graceful candelabra, with its classic spindled silhouette holds 28 candles and the delicate arms rise -up like a blossoming flower. You can’t help but wowed in this elegant foyer. it’s almost impossible to move, so the client adds freshly planted flowers according to the season.
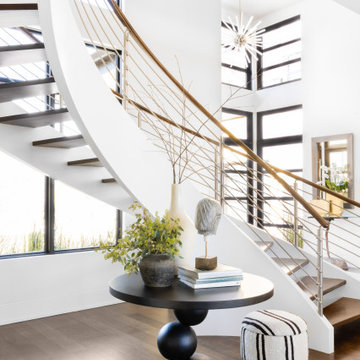
This spectacular curved staircase was the centerpiece of the front entry. The sweeping curve and floating stair treads create the illusion they are floating while the stark contrast of white walls and dark wood give the space additional drama. The handrails are stained wood while the railings are stainless steel rods.
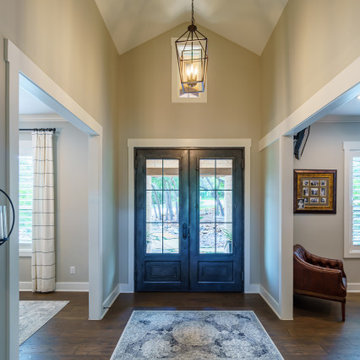
Entry Foyer
Mittelgroßes Modernes Foyer mit beiger Wandfarbe, dunklem Holzboden, Doppeltür, dunkler Holzhaustür, braunem Boden und gewölbter Decke in Austin
Mittelgroßes Modernes Foyer mit beiger Wandfarbe, dunklem Holzboden, Doppeltür, dunkler Holzhaustür, braunem Boden und gewölbter Decke in Austin
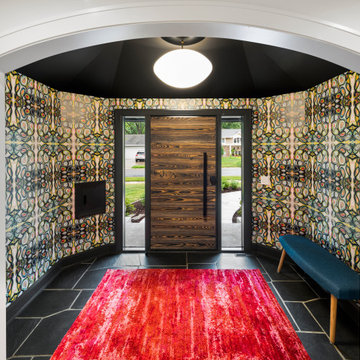
2021 Artisan Home Tour
Builder: Schrader & Companies
Photo: Landmark Photography
Have questions about this home? Please reach out to the builder listed above to learn more.
Eingang mit dunkler Holzhaustür und gewölbter Decke Ideen und Design
3