Eingang mit dunkler Holzhaustür und gewölbter Decke Ideen und Design
Suche verfeinern:
Budget
Sortieren nach:Heute beliebt
121 – 140 von 225 Fotos
1 von 3
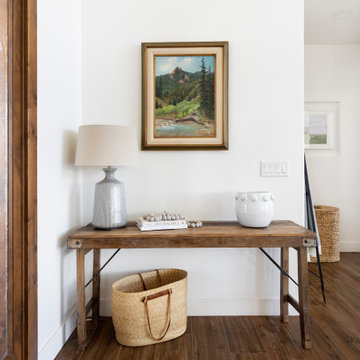
Entry table
Kleine Country Haustür mit weißer Wandfarbe, Porzellan-Bodenfliesen, Einzeltür, dunkler Holzhaustür, braunem Boden und gewölbter Decke in Salt Lake City
Kleine Country Haustür mit weißer Wandfarbe, Porzellan-Bodenfliesen, Einzeltür, dunkler Holzhaustür, braunem Boden und gewölbter Decke in Salt Lake City
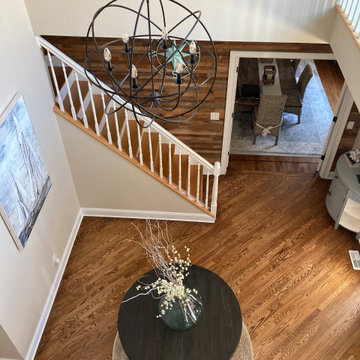
Große Maritime Haustür mit beiger Wandfarbe, braunem Holzboden, Doppeltür, dunkler Holzhaustür, braunem Boden und gewölbter Decke in Sonstige
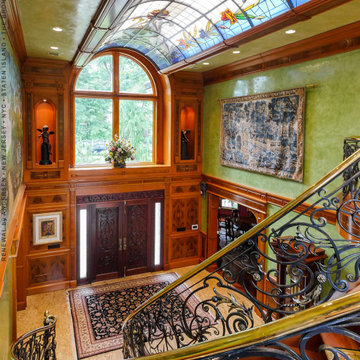
Large new wood interior windows we installed in this gorgeous and grand entryway. This phenomenal foyer with light-up stained glass ceiling and incredible rounded staircase looks fabulous with new wood picture windows over a double front door. New windows are just a phone call away with Renewal by Andersen of New Jersey, New York City, Staten Island and the Bronx.
. . . . . . . . . .
Find the perfect windows for your home -- Contact us today: (844) 245-2799
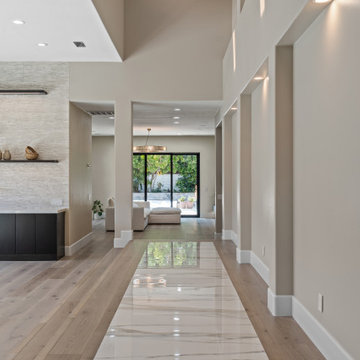
Großes Modernes Foyer mit beiger Wandfarbe, Porzellan-Bodenfliesen, Einzeltür, dunkler Holzhaustür, buntem Boden und gewölbter Decke in Orange County
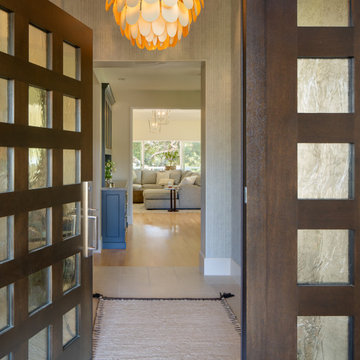
Kleines Klassisches Foyer mit blauer Wandfarbe, Kalkstein, Einzeltür, dunkler Holzhaustür, grauem Boden, gewölbter Decke und Tapetenwänden in San Diego
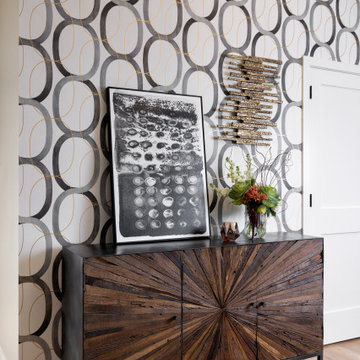
Großes Foyer mit grauer Wandfarbe, hellem Holzboden, Doppeltür, dunkler Holzhaustür, braunem Boden und gewölbter Decke in Kansas City
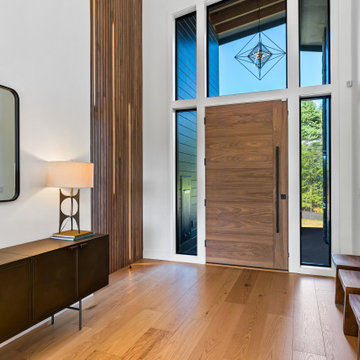
4' wide black walnut entry door accented by Krownlab hardware. Vertical black walnut slats with LED inlay lighting and shaw industries wide plank white oak engineered flooring
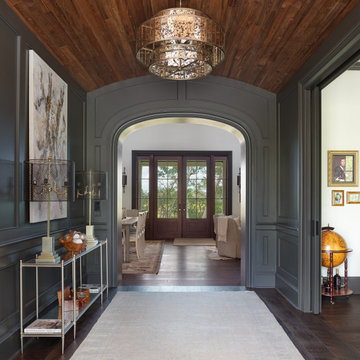
Klassisches Foyer mit grüner Wandfarbe, dunklem Holzboden, Doppeltür, dunkler Holzhaustür, braunem Boden, gewölbter Decke und Wandpaneelen in Charleston
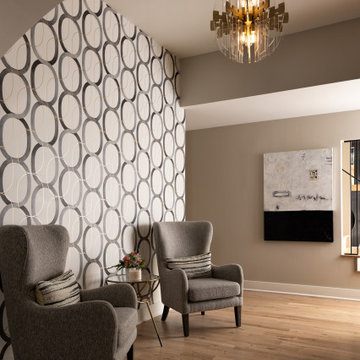
Großes Foyer mit grauer Wandfarbe, hellem Holzboden, Doppeltür, dunkler Holzhaustür, braunem Boden und gewölbter Decke in Kansas City
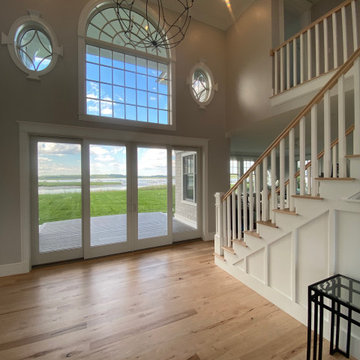
Geräumiger Eingang mit Korridor, grauer Wandfarbe, hellem Holzboden, Doppeltür, dunkler Holzhaustür, buntem Boden und gewölbter Decke in Portland Maine
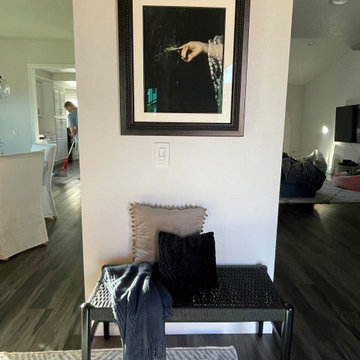
Moody california coastal Spanish decor in foyer. Using natural materials in moody colors. Whimsical vintage art to catch your eye as you enter into the home.
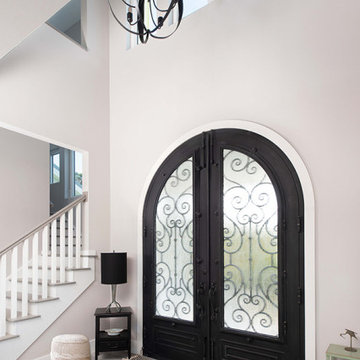
The two-story entry provides a view into the great room with water views beyond.
Große Maritime Haustür mit grauer Wandfarbe, hellem Holzboden, Doppeltür, dunkler Holzhaustür, grauem Boden und gewölbter Decke in Sonstige
Große Maritime Haustür mit grauer Wandfarbe, hellem Holzboden, Doppeltür, dunkler Holzhaustür, grauem Boden und gewölbter Decke in Sonstige
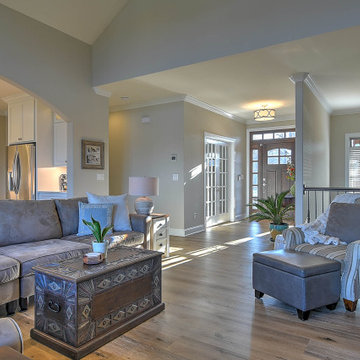
Mittelgroßes Klassisches Foyer mit beiger Wandfarbe, Vinylboden, Einzeltür, dunkler Holzhaustür, beigem Boden und gewölbter Decke in Sonstige
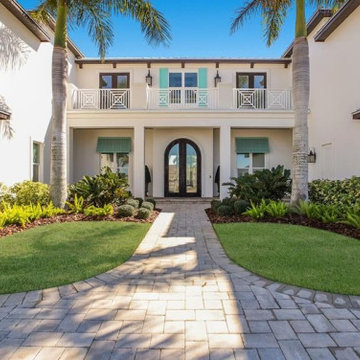
STUNNING HOME ON TWO LOTS IN THE RESERVE AT HARBOUR WALK. One of the only homes on two lots in The Reserve at Harbour Walk. On the banks of the Manatee River and behind two sets of gates for maximum privacy. This coastal contemporary home was custom built by Camlin Homes with the highest attention to detail and no expense spared. The estate sits upon a fully fenced half-acre lot surrounded by tropical lush landscaping and over 160 feet of water frontage. all-white palette and gorgeous wood floors. With an open floor plan and exquisite details, this home includes; 4 bedrooms, 5 bathrooms, 4-car garage, double balconies, game room, and home theater with bar. A wall of pocket glass sliders allows for maximum indoor/outdoor living. The gourmet kitchen will please any chef featuring beautiful chandeliers, a large island, stylish cabinetry, timeless quartz countertops, high-end stainless steel appliances, built-in dining room fixtures, and a walk-in pantry. heated pool and spa, relax in the sauna or gather around the fire pit on chilly nights. The pool cabana offers a great flex space and a full bath as well. An expansive green space flanks the home. Large wood deck walks out onto the private boat dock accommodating 60+ foot boats. Ground floor master suite with a fireplace and wall to wall windows with water views. His and hers walk-in California closets and a well-appointed master bath featuring a circular spa bathtub, marble countertops, and dual vanities. A large office is also found within the master suite and offers privacy and separation from the main living area. Each guest bedroom has its own private bathroom. Maintain an active lifestyle with community features such as a clubhouse with tennis courts, a lovely park, multiple walking areas, and more. Located directly next to private beach access and paddleboard launch. This is a prime location close to I-75,
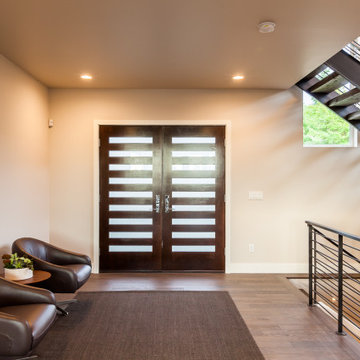
Großes Modernes Foyer mit beiger Wandfarbe, braunem Holzboden, Doppeltür, dunkler Holzhaustür, braunem Boden und gewölbter Decke in Seattle
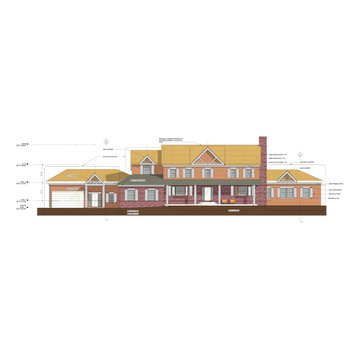
Mittelgroßer Klassischer Eingang mit gelber Wandfarbe, braunem Holzboden, Einzeltür, dunkler Holzhaustür, gewölbter Decke und Tapetenwänden in Philadelphia
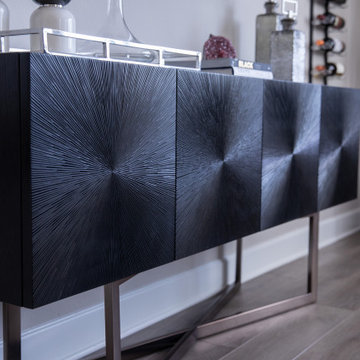
Mittelgroßes Modernes Foyer mit grauer Wandfarbe, Vinylboden, Einzeltür, dunkler Holzhaustür, braunem Boden und gewölbter Decke in San Diego
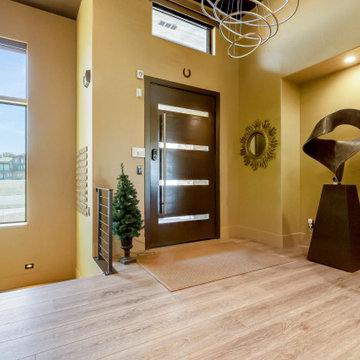
Refined yet natural. A white wire-brush gives the natural wood tone a distinct depth, lending it to a variety of spaces.With the Modin Collection, we have raised the bar on luxury vinyl plank. The result is a new standard in resilient flooring. Modin offers true embossed in register texture, a low sheen level, a rigid SPC core, an industry-leading wear layer, and so much more.
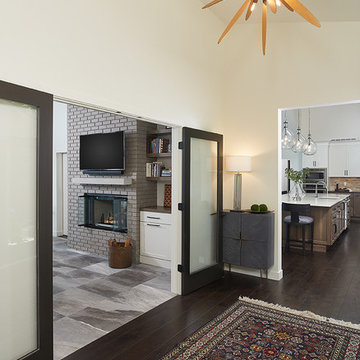
Modernes Foyer mit dunklem Holzboden, braunem Boden, gewölbter Decke, weißer Wandfarbe, Doppeltür und dunkler Holzhaustür
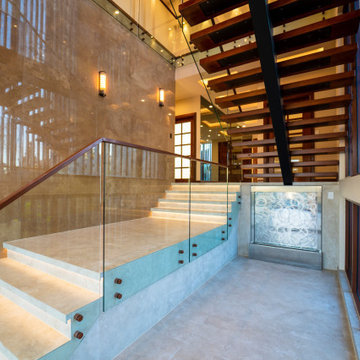
Impressive entry foyer, open to allow light and spaciousness abound. Clever use of a variety of materials to add interest and delineate the different use of space. Can you see the water feature?
Eingang mit dunkler Holzhaustür und gewölbter Decke Ideen und Design
7