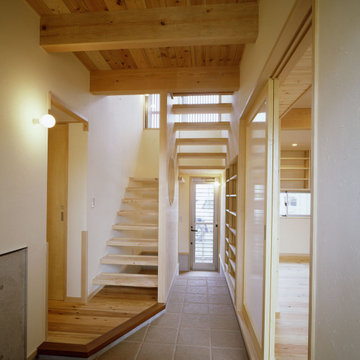Eingang mit eingelassener Decke und freigelegten Dachbalken Ideen und Design
Suche verfeinern:
Budget
Sortieren nach:Heute beliebt
141 – 160 von 2.166 Fotos
1 von 3

photo by Jeffery Edward Tryon
Kleine Mid-Century Haustür mit weißer Wandfarbe, Schieferboden, Drehtür, heller Holzhaustür, grauem Boden und eingelassener Decke in Philadelphia
Kleine Mid-Century Haustür mit weißer Wandfarbe, Schieferboden, Drehtür, heller Holzhaustür, grauem Boden und eingelassener Decke in Philadelphia

Großer Klassischer Eingang mit Stauraum, weißer Wandfarbe, Keramikboden, Einzeltür, schwarzer Haustür, grauem Boden, eingelassener Decke und Wandpaneelen in Sonstige

Mittelgroßes Maritimes Foyer mit weißer Wandfarbe, hellem Holzboden, Einzeltür, schwarzer Haustür, beigem Boden, eingelassener Decke und Holzwänden in Phoenix

When transforming this large warehouse into the home base for a security company, it was important to maintain the historic integrity of the building, as well as take security considerations into account. Selections were made to stay within historic preservation guidelines, working around and with existing architectural elements. This led us to finding creative solutions for floor plans and furniture to fit around the original railroad track beams that cut through the walls, as well as fantastic light fixtures that worked around rafters and with the existing wiring. Utilizing what was available, the entry stairway steps were created from original wood beams that were salvaged.
The building was empty when the remodel began: gutted, and without a second floor. This blank slate allowed us to fully realize the vision of our client - a 50+ year veteran of the fire department - to reflect a connection with emergency responders, and to emanate confidence and safety. A firepole was installed in the lobby which is now complete with a retired fire truck.

Eichler in Marinwood - At the larger scale of the property existed a desire to soften and deepen the engagement between the house and the street frontage. As such, the landscaping palette consists of textures chosen for subtlety and granularity. Spaces are layered by way of planting, diaphanous fencing and lighting. The interior engages the front of the house by the insertion of a floor to ceiling glazing at the dining room.
Jog-in path from street to house maintains a sense of privacy and sequential unveiling of interior/private spaces. This non-atrium model is invested with the best aspects of the iconic eichler configuration without compromise to the sense of order and orientation.
photo: scott hargis
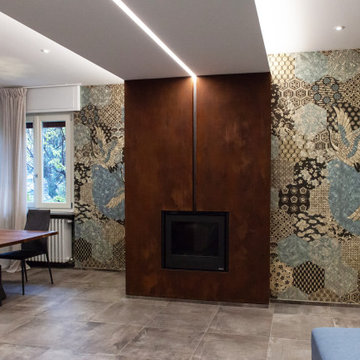
Ristrutturazione completa appartamento da 120mq con carta da parati e camino effetto corten
Großer Moderner Eingang mit grauem Boden, eingelassener Decke, grauer Wandfarbe und Tapetenwänden in Sonstige
Großer Moderner Eingang mit grauem Boden, eingelassener Decke, grauer Wandfarbe und Tapetenwänden in Sonstige
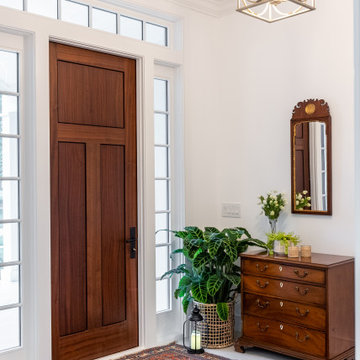
Mittelgroßes Foyer mit weißer Wandfarbe, Keramikboden, Einzeltür, dunkler Holzhaustür, weißem Boden und eingelassener Decke in Miami

Custom build mudroom a continuance of the entry space.
Kleiner Moderner Eingang mit Stauraum, weißer Wandfarbe, braunem Holzboden, Einzeltür, braunem Boden, eingelassener Decke und Wandpaneelen in Melbourne
Kleiner Moderner Eingang mit Stauraum, weißer Wandfarbe, braunem Holzboden, Einzeltür, braunem Boden, eingelassener Decke und Wandpaneelen in Melbourne

This new contemporary reception area with herringbone flooring for good acoustics and a wooden reception desk to reflect Bird & Lovibonds solid and reliable reputation is light and inviting. By painting the wall in two colours, the attention is drawn away from the electric ventilation system and drawn to the furniture and Bird & Lovibond's signage.

Mittelgroßes Mediterranes Foyer mit weißer Wandfarbe, Backsteinboden, Einzeltür, hellbrauner Holzhaustür, rotem Boden, freigelegten Dachbalken, gewölbter Decke und Holzdecke in Albuquerque

Laurel Way Beverly Hills resort style modern home foyer glass floor walkway. Photo by William MacCollum.
Geräumiges Modernes Foyer mit beiger Wandfarbe, weißem Boden und eingelassener Decke in Los Angeles
Geräumiges Modernes Foyer mit beiger Wandfarbe, weißem Boden und eingelassener Decke in Los Angeles

Type : Appartement
Lieu : Paris 16e arrondissement
Superficie : 87 m²
Description : Rénovation complète d'un appartement bourgeois, création d'ambiance, élaboration des plans 2D, maquette 3D, suivi des travaux.
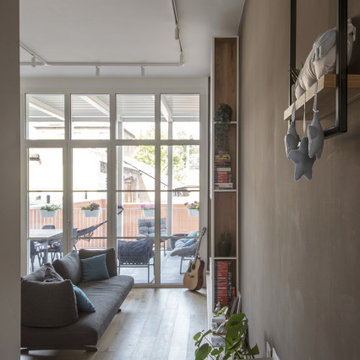
Kleines Modernes Foyer mit grauer Wandfarbe, Porzellan-Bodenfliesen, Einzeltür, grauer Haustür, grauem Boden und eingelassener Decke in Turin
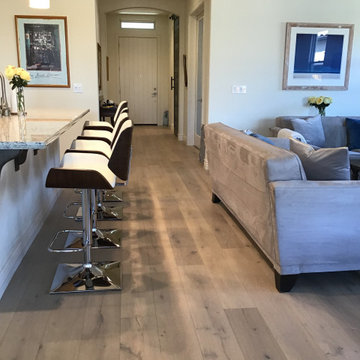
Balboa Oak Hardwood– The Alta Vista Hardwood Flooring is a return to vintage European Design. These beautiful classic and refined floors are crafted out of French White Oak, a premier hardwood species that has been used for everything from flooring to shipbuilding over the centuries due to its stability.
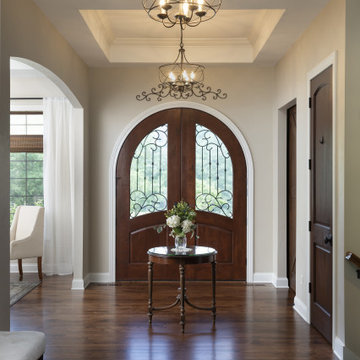
Grand foyer as you open the arched double leaded doors with two tray ceilings and Quorum chandeliars. The flooring is a random plank hickory floor stained a warm walnut colorthat opens up to the arched doorway of the formal dining room. Breath taking as you look to the back of the house onto the pool area.
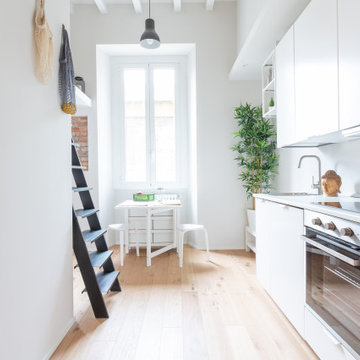
L’ingresso mostra la struttura dell’appartamento: il corridoio passante con a sinistra bagno e a destra, in ordine, un pratico armadio guardaroba, una cucina completa, e uno spazio tv-libreria. Dopo il bagno un piccolo soppalco: sotto divano-letto, sopra zona notte. Lo spazio è molto luminoso, grazie alla finestra che domina l’appartamento. Per assecondare questo punto di forza abbiamo scelto un arredo chiaro, riscaldato dal parquet in rovere.
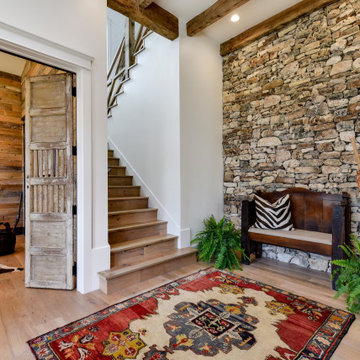
Rustikales Foyer mit hellem Holzboden und freigelegten Dachbalken in Austin
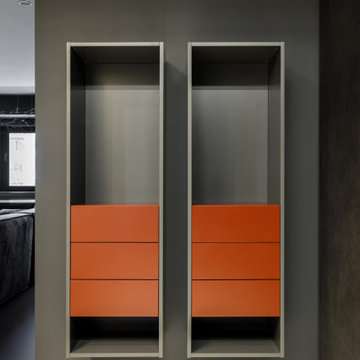
Mittelgroßer Moderner Eingang mit Vestibül, weißer Wandfarbe, Porzellan-Bodenfliesen, Einzeltür, grauer Haustür, braunem Boden, eingelassener Decke und vertäfelten Wänden in Moskau

Großes Modernes Foyer mit weißer Wandfarbe, hellem Holzboden, Einzeltür, Haustür aus Glas, braunem Boden und eingelassener Decke in Sonstige
Eingang mit eingelassener Decke und freigelegten Dachbalken Ideen und Design
8
