Eingang mit eingelassener Decke und Kassettendecke Ideen und Design
Suche verfeinern:
Budget
Sortieren nach:Heute beliebt
141 – 160 von 1.771 Fotos
1 von 3

This formal living space features a combination of traditional and modern architectural features. This space features a coffered ceiling, two stories of windows, modern light fixtures, built in shelving/bookcases, and a custom cast concrete fireplace surround.
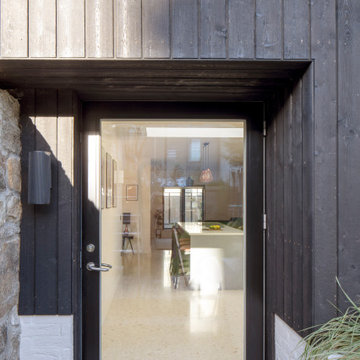
Mittelgroßer Moderner Eingang mit Vestibül, weißer Wandfarbe, Terrazzo-Boden, Einzeltür, schwarzer Haustür, weißem Boden, Kassettendecke und Holzdielenwänden in Sonstige

Clean and bright for a space where you can clear your mind and relax. Unique knots bring life and intrigue to this tranquil maple design. With the Modin Collection, we have raised the bar on luxury vinyl plank. The result is a new standard in resilient flooring. Modin offers true embossed in register texture, a low sheen level, a rigid SPC core, an industry-leading wear layer, and so much more.

Walk through a double door entry into this expansive open 3 story foyer with board and batten wall treatment. This mill made stairway has custom style stained newel posts with black metal balusters. The Acacia hardwood flooring has a custom color on site stain.
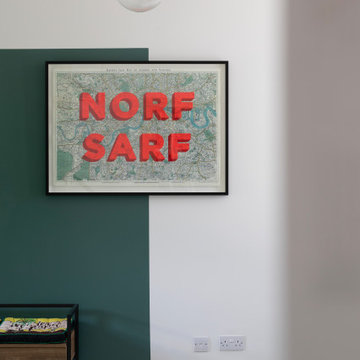
Mittelgroßer Moderner Eingang mit Marmorboden, Einzeltür, schwarzer Haustür, buntem Boden, Kassettendecke und weißer Wandfarbe in London

vista dall'ingresso verso il volume libreria creato per fornire una separazione apribile tra ingresso e zona giorno, il volume è anche zona studio con vista verso il giardino.
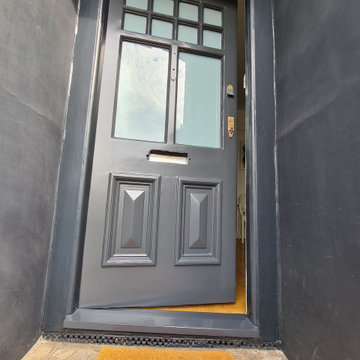
Front door restoration of the property more than 100 years old in the heart of Putney - the door was fully stripped and started from the beginning - bespoke spray and immaculate finish. True craftsmanship !!

This 1910 West Highlands home was so compartmentalized that you couldn't help to notice you were constantly entering a new room every 8-10 feet. There was also a 500 SF addition put on the back of the home to accommodate a living room, 3/4 bath, laundry room and back foyer - 350 SF of that was for the living room. Needless to say, the house needed to be gutted and replanned.
Kitchen+Dining+Laundry-Like most of these early 1900's homes, the kitchen was not the heartbeat of the home like they are today. This kitchen was tucked away in the back and smaller than any other social rooms in the house. We knocked out the walls of the dining room to expand and created an open floor plan suitable for any type of gathering. As a nod to the history of the home, we used butcherblock for all the countertops and shelving which was accented by tones of brass, dusty blues and light-warm greys. This room had no storage before so creating ample storage and a variety of storage types was a critical ask for the client. One of my favorite details is the blue crown that draws from one end of the space to the other, accenting a ceiling that was otherwise forgotten.
Primary Bath-This did not exist prior to the remodel and the client wanted a more neutral space with strong visual details. We split the walls in half with a datum line that transitions from penny gap molding to the tile in the shower. To provide some more visual drama, we did a chevron tile arrangement on the floor, gridded the shower enclosure for some deep contrast an array of brass and quartz to elevate the finishes.
Powder Bath-This is always a fun place to let your vision get out of the box a bit. All the elements were familiar to the space but modernized and more playful. The floor has a wood look tile in a herringbone arrangement, a navy vanity, gold fixtures that are all servants to the star of the room - the blue and white deco wall tile behind the vanity.
Full Bath-This was a quirky little bathroom that you'd always keep the door closed when guests are over. Now we have brought the blue tones into the space and accented it with bronze fixtures and a playful southwestern floor tile.
Living Room & Office-This room was too big for its own good and now serves multiple purposes. We condensed the space to provide a living area for the whole family plus other guests and left enough room to explain the space with floor cushions. The office was a bonus to the project as it provided privacy to a room that otherwise had none before.

Архитектор-дизайнер: Ирина Килина
Дизайнер: Екатерина Дудкина
Mittelgroßer Moderner Eingang mit Vestibül, beiger Wandfarbe, Porzellan-Bodenfliesen, Einzeltür, schwarzem Boden, eingelassener Decke und Wandpaneelen in Sankt Petersburg
Mittelgroßer Moderner Eingang mit Vestibül, beiger Wandfarbe, Porzellan-Bodenfliesen, Einzeltür, schwarzem Boden, eingelassener Decke und Wandpaneelen in Sankt Petersburg

Klassisches Foyer mit beiger Wandfarbe, braunem Holzboden, Einzeltür, Haustür aus Glas, braunem Boden, Holzdielendecke, eingelassener Decke und Holzdielenwänden in Miami
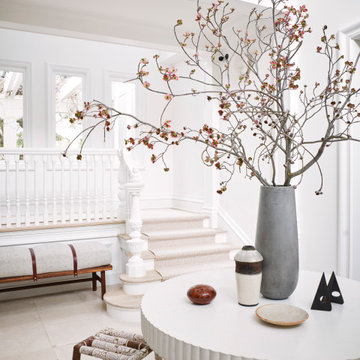
Großes Klassisches Foyer mit weißer Wandfarbe, Travertin, Einzeltür, beigem Boden und Kassettendecke in San Francisco
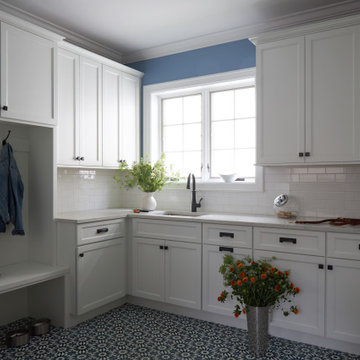
Download our free ebook, Creating the Ideal Kitchen. DOWNLOAD NOW
As with most projects, it all started with the kitchen layout. The home owners came to us wanting to upgrade their kitchen and overall aesthetic in their suburban home, with a combination of fresh paint, updated finishes, and improved flow for more ease when doing everyday activities.
A monochromatic, earth-toned palette left the kitchen feeling uninspired. It lacked the brightness they wanted from their space. An eat-in table underutilized the available square footage. The butler’s pantry was out of the way and hard to access, and the dining room felt detached from the kitchen.
Lead Designer, Stephanie Cole, saw an improved layout for the spaces that were no longer working for this family. By eliminating an existing wall between the kitchen and dining room, and relocating the bar area to the dining room, we opened up the kitchen, providing all the space we needed to create a dreamy and functional layout. A new perimeter configuration promoted circulation while also making space for a large and functional island loaded with seating – a must for any family. Because an island that isn’t big enough for everyone (and a few more) is a recipe for disaster. The light white cabinetry is fresh and contrasts with the deeper tones in the wood flooring, creating a modern aesthetic that is elevated, yet approachable for everyday living.
With better flow as the overarching goal, we made some structural changes too. To remove a bottleneck in the entryway, we angled one of the dining room walls to create more natural separation between rooms and facilitate ease of movement throughout the large space.
At The Kitchen Studio, we believe a well-designed kitchen uses every square inch to the fullest. By starting from scratch, it was possible to rethink the entire kitchen layout and design the space according to how it is used, because the kitchen shouldn’t make it harder to feed the family. A new location for the existing range, flanked by a new column refrigerator and freezer on each side, worked to anchor the space. The very large and very spacious island (a dream island if we do say so ourselves) now houses the primary sink and provides ample space for food prep and family gathering.
The new kitchen table and coordinating banquette seating provide a cozy nook for quick breakfasts before school or work, and evening homework sessions. Elegant gold details catch the natural light, elevating the aesthetic.
The dining room was transformed into one of this client’s favorite spaces and we couldn’t agree more. We saw an opportunity to give the dining room a more distinguished identity by closing off the entrance from the foyer. The relocated wet bar enhances the sophisticated vibe of this gathering space, complete with beautiful antique mirror tiles and open shelving encased by moody built-in cabinets.
Updated furnishings add warmth. A rich walnut table is paired with custom chairs in a muted coral fabric. The large, transitional chandelier grounds the room, pairing beautifully with the gold finishes prevalent in the faucet and cabinet hardware. Linen-inspired wallpaper and cream-toned window treatments add to the glamorous feel of this entertainment space.
There is no way around it. The laundry room was cramped. The large washer and dryer blocked access to the sink and left little room for the space to serve its other essential function – as a mudroom. Because we reworked the kitchen layout to create more space overall, we could rethink the mudroom too – an essential for any busy family. The first step was moving the washer and dryer to an existing area on the second floor, where most of the family’s laundry lives (no one wants to carry laundry up and down the stairs if they don’t have to anyway). This is a more functional solution and opened up the space for all the mudroom necessities – including the existing kitchen refrigerator, loads of built-in cubbies, and a bench.
It’s hard to not fall in love with every detail of a new space, especially when it serves your day-to-day life. But that doesn’t mean the clients didn’t have their favorite features they use on the daily. This remodel was focused largely on function with a new kitchen layout. And it’s the functional features that have the biggest impact. The large island provides much needed workspace in the kitchen and is a spot where everyone gathers together – it grounds the space and the family. And the custom counter stools are the icing on the cake. The nearby mudroom has everything their previous space was lacking – ample storage, space for everyone’s essentials, and the beloved cement floor tiles that are both durable and artistic.

Inviting entryway with beautiful ceiling details and lighting
Photo by Ashley Avila Photography
Maritimes Foyer mit grauer Wandfarbe, braunem Holzboden, Einzeltür, brauner Haustür, eingelassener Decke und braunem Boden in Grand Rapids
Maritimes Foyer mit grauer Wandfarbe, braunem Holzboden, Einzeltür, brauner Haustür, eingelassener Decke und braunem Boden in Grand Rapids
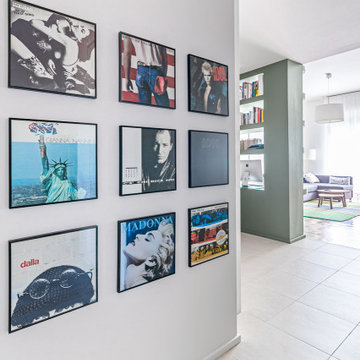
La zona giorno è concepita come un unico open space, dall'ingresso alla zona pranzo
Mittelgroßes Modernes Foyer mit grauer Wandfarbe, dunklem Holzboden, braunem Boden und eingelassener Decke in Turin
Mittelgroßes Modernes Foyer mit grauer Wandfarbe, dunklem Holzboden, braunem Boden und eingelassener Decke in Turin

Главной особенностью этого проекта был синий цвет стен.
Kleiner Skandinavischer Eingang mit Vestibül, blauer Wandfarbe, Laminat, Klöntür, grauer Haustür, braunem Boden, eingelassener Decke und Tapetenwänden in Sankt Petersburg
Kleiner Skandinavischer Eingang mit Vestibül, blauer Wandfarbe, Laminat, Klöntür, grauer Haustür, braunem Boden, eingelassener Decke und Tapetenwänden in Sankt Petersburg

www.lowellcustomhomes.com - Lake Geneva, WI,
Großes Klassisches Foyer mit weißer Wandfarbe, braunem Holzboden, Einzeltür, hellbrauner Holzhaustür, Kassettendecke und vertäfelten Wänden in Milwaukee
Großes Klassisches Foyer mit weißer Wandfarbe, braunem Holzboden, Einzeltür, hellbrauner Holzhaustür, Kassettendecke und vertäfelten Wänden in Milwaukee
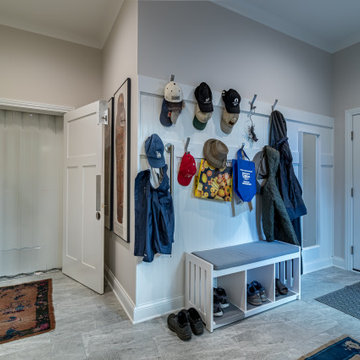
Moderner Eingang mit Stauraum, bunten Wänden, Keramikboden, Einzeltür, weißer Haustür, grauem Boden, Kassettendecke und vertäfelten Wänden in Chicago

Mud Room
Großer Klassischer Eingang mit Stauraum, grauer Wandfarbe, hellem Holzboden, Einzeltür, weißer Haustür, braunem Boden und Kassettendecke in Chicago
Großer Klassischer Eingang mit Stauraum, grauer Wandfarbe, hellem Holzboden, Einzeltür, weißer Haustür, braunem Boden und Kassettendecke in Chicago
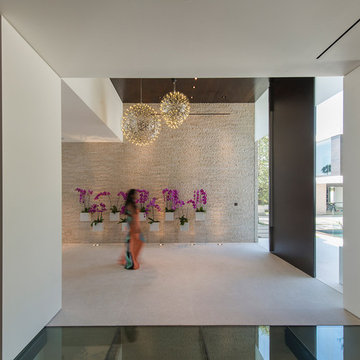
Laurel Way Beverly Hills luxury home modern foyer. Photo by William MacCollum.
Geräumige Moderne Haustür mit brauner Wandfarbe, Drehtür, weißem Boden und eingelassener Decke in Los Angeles
Geräumige Moderne Haustür mit brauner Wandfarbe, Drehtür, weißem Boden und eingelassener Decke in Los Angeles

The E. F. San Juan team created custom exterior brackets for this beautiful home tucked into the natural setting of Burnt Pine Golf Club in Miramar Beach, Florida. We provided Marvin Integrity windows and doors, along with a Marvin Ultimate Multi-slide door system connecting the great room to the outdoor kitchen and dining area, which features upper louvered privacy panels above the grill area and a custom mahogany screen door. Our team also designed the interior trim package and doors.
Challenges:
With many pieces coming together to complete this project, working closely with architect Geoff Chick, builder Chase Green, and interior designer Allyson Runnels was paramount to a successful install. Creating cohesive details that would highlight the simple elegance of this beautiful home was a must. The homeowners desired a level of privacy for their outdoor dining area, so one challenge of creating the louvered panels in that space was making sure they perfectly aligned with the horizontal members of the porch.
Solution:
Our team worked together internally and with the design team to ensure each door, window, piece of trim, and bracket was a perfect match. The large custom exterior brackets beautifully set off the front elevation of the home. One of the standout elements inside is a pair of large glass barn doors with matching transoms. They frame the front entry vestibule and create interest as well as privacy. Adjacent to those is a large custom cypress barn door, also with matching transoms.
The outdoor kitchen and dining area is a highlight of the home, with the great room opening to this space. E. F. San Juan provided a beautiful Marvin Ultimate Multi-slide door system that creates a seamless transition from indoor to outdoor living. The desire for privacy outside gave us the opportunity to create the upper louvered panels and mahogany screen door on the porch, allowing the homeowners and guests to enjoy a meal or time together free from worry, harsh sunlight, and bugs.
We are proud to have worked with such a fantastic team of architects, designers, and builders on this beautiful home and to share the result here!
---
Photography by Jack Gardner
Eingang mit eingelassener Decke und Kassettendecke Ideen und Design
8