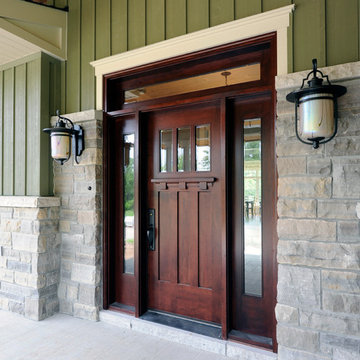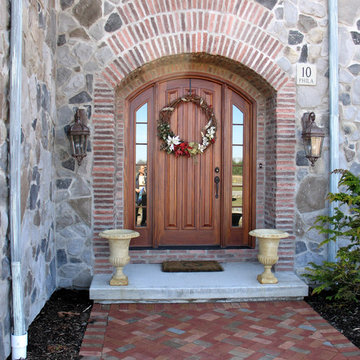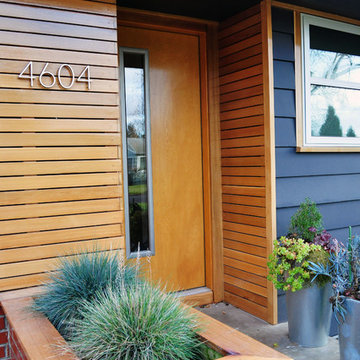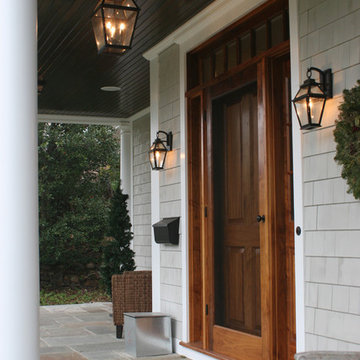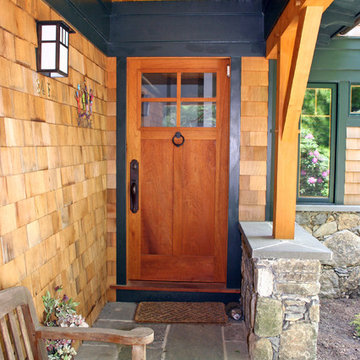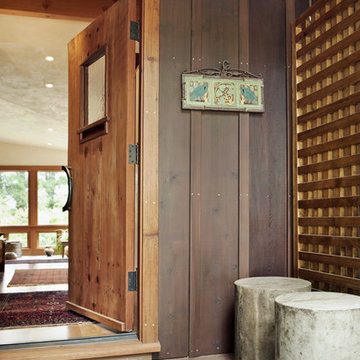Eingang mit Einzeltür Ideen und Design
Suche verfeinern:
Budget
Sortieren nach:Heute beliebt
1 – 20 von 106 Fotos
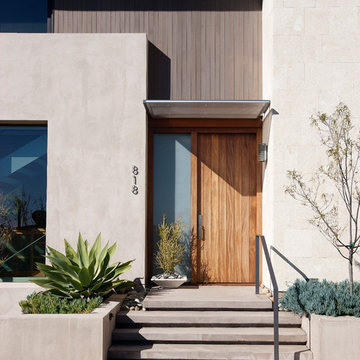
The Tice Residences replace a run-down and aging duplex with two separate, modern, Santa Barbara homes. Although the unique creek-side site (which the client’s original home looked toward across a small ravine) proposed significant challenges, the clients were certain they wanted to live on the lush “Riviera” hillside.
The challenges presented were ultimately overcome through a thorough and careful study of site conditions. With an extremely efficient use of space and strategic placement of windows and decks, privacy is maintained while affording expansive views from each home to the creek, downtown Santa Barbara and Pacific Ocean beyond. Both homes appear to have far more openness than their compact lots afford.
The solution strikes a balance between enclosure and openness. Walls and landscape elements divide and protect two private domains, and are in turn, carefully penetrated to reveal views.
Both homes are variations on one consistent theme: elegant composition of contemporary, “warm” materials; strong roof planes punctuated by vertical masses; and floating decks. The project forms an intimate connection with its setting by using site-excavated stone, terracing landscape planters with native plantings, and utilizing the shade provided by its ancient Riviera Oak trees.
2012 AIA Santa Barbara Chapter Merit Award
Jim Bartsch Photography
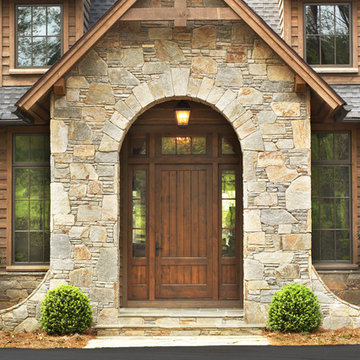
Rachael Boling
Urige Haustür mit Einzeltür und dunkler Holzhaustür in Sonstige
Urige Haustür mit Einzeltür und dunkler Holzhaustür in Sonstige
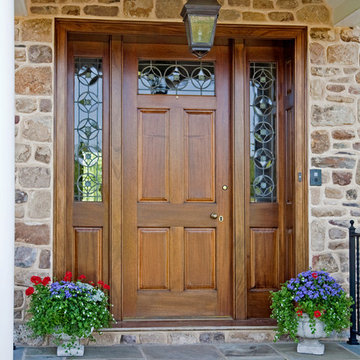
Landhaus Haustür mit Einzeltür und hellbrauner Holzhaustür in Philadelphia
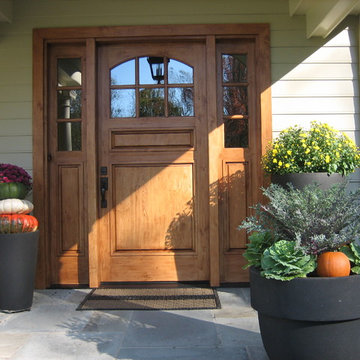
Whats more inviting than a beautiful custom door. This door and side lights are a perfect entry for this english style farmhouse.
Klassischer Eingang mit Einzeltür und hellbrauner Holzhaustür in Philadelphia
Klassischer Eingang mit Einzeltür und hellbrauner Holzhaustür in Philadelphia
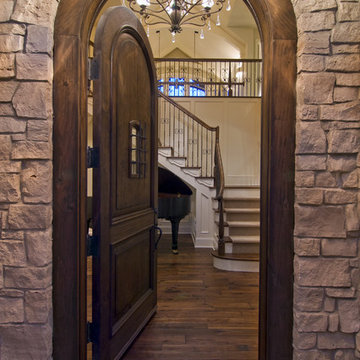
An abundance of living space is only part of the appeal of this traditional French county home. Strong architectural elements and a lavish interior design, including cathedral-arched beamed ceilings, hand-scraped and French bleed-edged walnut floors, faux finished ceilings, and custom tile inlays add to the home's charm.
This home features heated floors in the basement, a mirrored flat screen television in the kitchen/family room, an expansive master closet, and a large laundry/crafts room with Romeo & Juliet balcony to the front yard.
The gourmet kitchen features a custom range hood in limestone, inspired by Romanesque architecture, a custom panel French armoire refrigerator, and a 12 foot antiqued granite island.
Every child needs his or her personal space, offered via a large secret kids room and a hidden passageway between the kids' bedrooms.
A 1,000 square foot concrete sport court under the garage creates a fun environment for staying active year-round. The fun continues in the sunken media area featuring a game room, 110-inch screen, and 14-foot granite bar.
Story - Midwest Home Magazine
Photos - Todd Buchanan
Interior Designer - Anita Sullivan
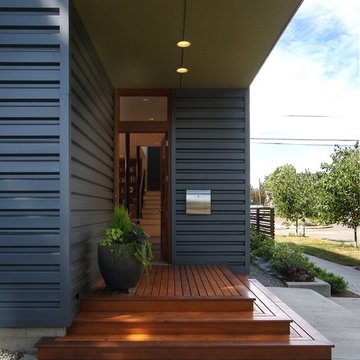
View of entry for main unit below the cantilevered upper floor.
photo: Fred Kihara
Moderne Haustür mit Einzeltür und hellbrauner Holzhaustür in Seattle
Moderne Haustür mit Einzeltür und hellbrauner Holzhaustür in Seattle
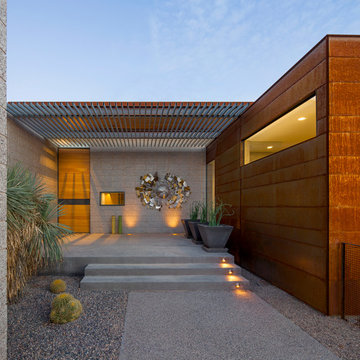
path leading to the main entry. custom steel and wood entry door is surrounded by ground face stack bond masonry and weathered steel walls.
photo: bill timmerman
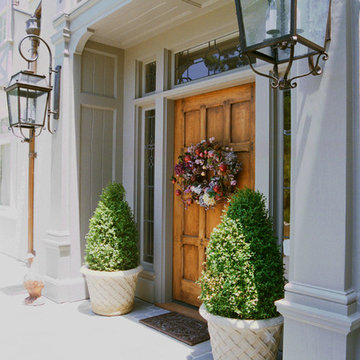
This storybook home required much needed attention during a remodel project. The structural elements of the home were dilapidated and required major improvements. Some of the interior spaces were realigned for the new owners. Overall, the home was modernized with the latest technologies while maintaining the historical integrity of the original architect William Yelland.
Architect: Stephen Sooter
Photography by: www.indivarsivanathan.com

Großes Klassisches Foyer mit Einzeltür, hellbrauner Holzhaustür, weißer Wandfarbe, braunem Holzboden und braunem Boden in Boston
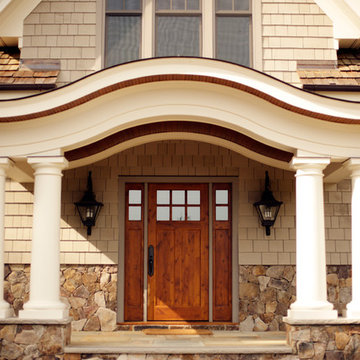
The “eyebrow” porch is a warm and welcoming entry to this home. Photo by kip dawkins photography.
Klassische Haustür mit Einzeltür in Richmond
Klassische Haustür mit Einzeltür in Richmond
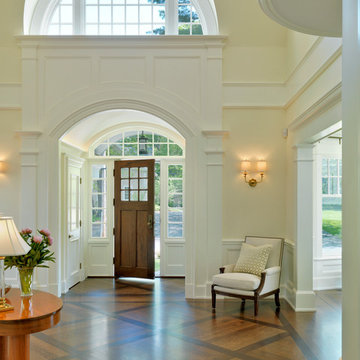
Photography by Richard Mandelkorn
Klassisches Foyer mit dunklem Holzboden, Einzeltür, dunkler Holzhaustür und beiger Wandfarbe in Boston
Klassisches Foyer mit dunklem Holzboden, Einzeltür, dunkler Holzhaustür und beiger Wandfarbe in Boston
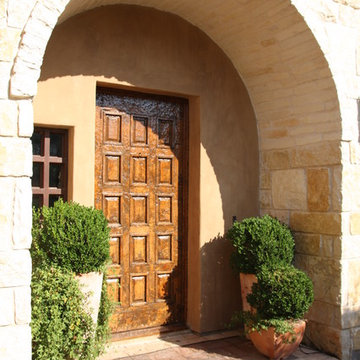
front entry porch
rick o'donnell architect
Allison Cartwright, www.twisttours.com, photographer
Russ Phillips - Keller Williams Realty, photographer
Mediterraner Eingang mit Einzeltür und dunkler Holzhaustür in Austin
Mediterraner Eingang mit Einzeltür und dunkler Holzhaustür in Austin
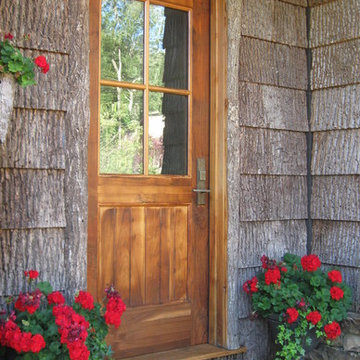
BarkHouse Shingle Siding, Half Log Trim and Walnut Door - Photo by Todd Bush
Urige Haustür mit Einzeltür und hellbrauner Holzhaustür in Charlotte
Urige Haustür mit Einzeltür und hellbrauner Holzhaustür in Charlotte
Eingang mit Einzeltür Ideen und Design
1
