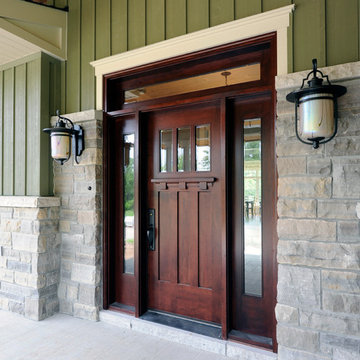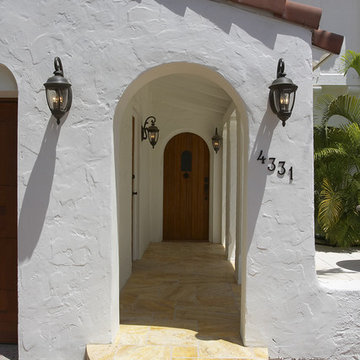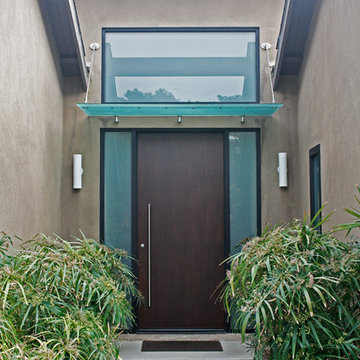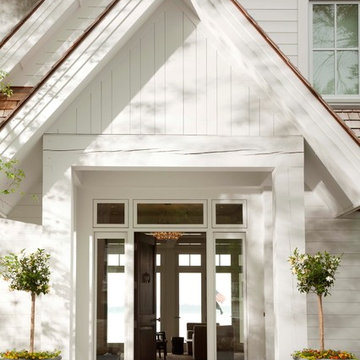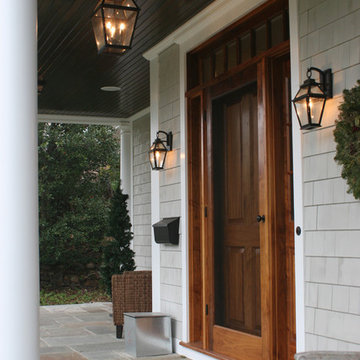Eingang mit Einzeltür Ideen und Design
Suche verfeinern:
Budget
Sortieren nach:Heute beliebt
41 – 60 von 106 Fotos
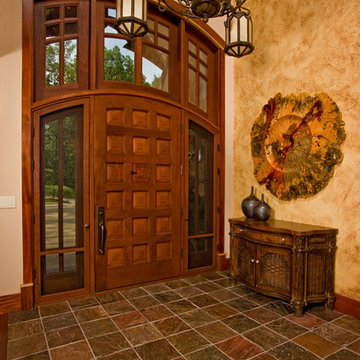
Hilliard Photographics
Großes Rustikales Foyer mit Schieferboden, Einzeltür, hellbrauner Holzhaustür und beiger Wandfarbe in Chicago
Großes Rustikales Foyer mit Schieferboden, Einzeltür, hellbrauner Holzhaustür und beiger Wandfarbe in Chicago
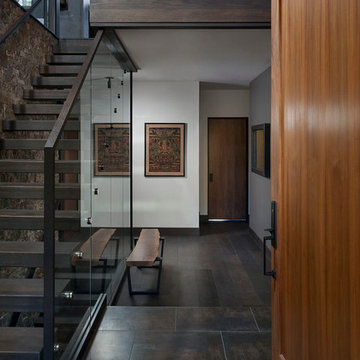
Photography, www.petermedilek.com
Prop Styling, www.danielemaxwelldesigns.com
Rustikales Foyer mit Einzeltür und hellbrauner Holzhaustür in San Francisco
Rustikales Foyer mit Einzeltür und hellbrauner Holzhaustür in San Francisco
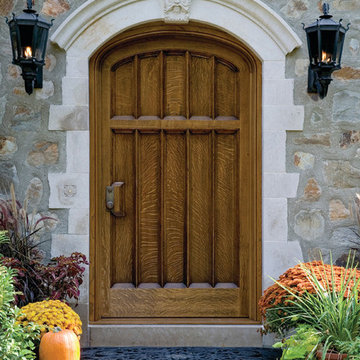
green new construction project featuring recycled front door and limestone surround, reclaimed flooring, high efficiency heating and cooling system, air sealing, tankless hot water heater, low VOC paints and sealants and many other green features.
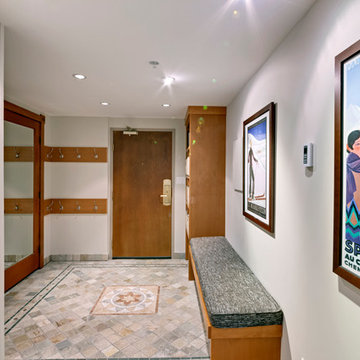
Uriger Eingang mit Stauraum, weißer Wandfarbe, Einzeltür und hellbrauner Holzhaustür in Vancouver
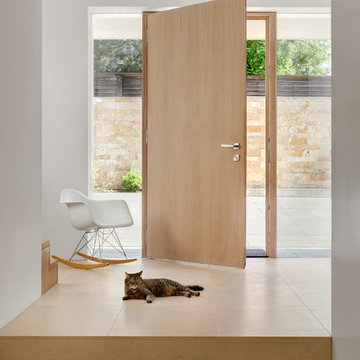
Modernes Foyer mit Einzeltür, weißer Wandfarbe, Travertin und heller Holzhaustür in München
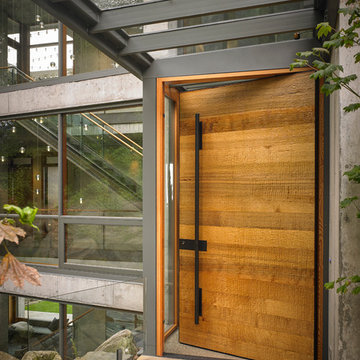
Patrick Barta
Moderner Eingang mit Einzeltür und hellbrauner Holzhaustür in Seattle
Moderner Eingang mit Einzeltür und hellbrauner Holzhaustür in Seattle
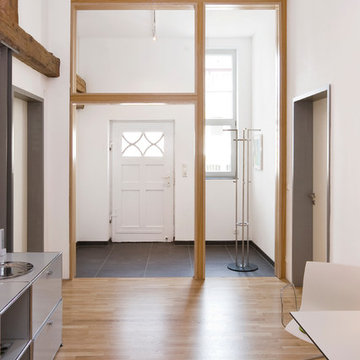
Florian Kunzendorf
Modernes Foyer mit weißer Wandfarbe, braunem Holzboden, Einzeltür und weißer Haustür in Stuttgart
Modernes Foyer mit weißer Wandfarbe, braunem Holzboden, Einzeltür und weißer Haustür in Stuttgart
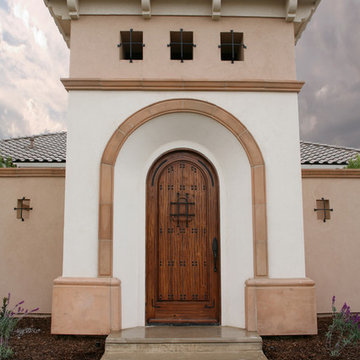
Scott Hislop
Mediterrane Haustür mit Einzeltür und dunkler Holzhaustür in Sonstige
Mediterrane Haustür mit Einzeltür und dunkler Holzhaustür in Sonstige
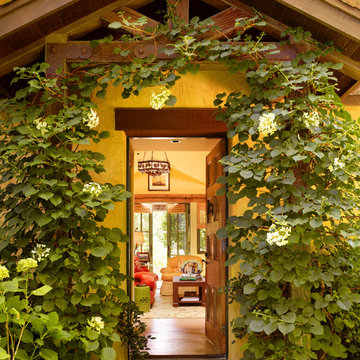
Architect: Caldwell Associates,
Landscape Architect: Suzman & Cole
Geräumige Mediterrane Haustür mit Einzeltür und hellbrauner Holzhaustür in San Francisco
Geräumige Mediterrane Haustür mit Einzeltür und hellbrauner Holzhaustür in San Francisco
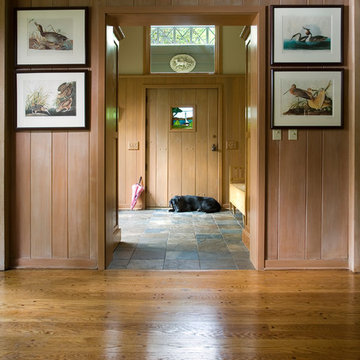
The home's new entry is spacious and light-filled. The wood-paneled walls give the space a rustic aesthetic. Designed by Bruce Abrahamson, AIA. Photo by Andrea Rugg.
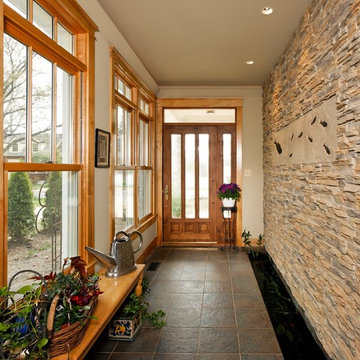
Kleiner Klassischer Eingang mit Haustür aus Glas, Korridor, weißer Wandfarbe, Keramikboden und Einzeltür in Washington, D.C.
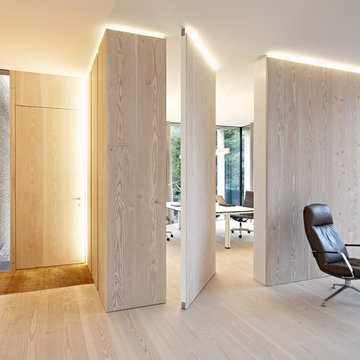
Moderner Eingang mit hellem Holzboden, Einzeltür, heller Holzhaustür und beiger Wandfarbe in Hamburg
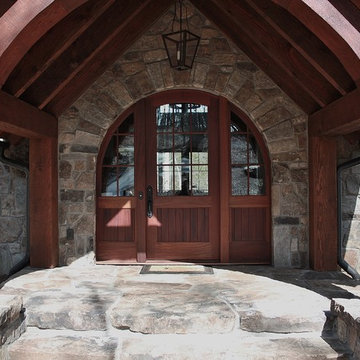
Beautiful home on Lake Keowee with English Arts and Crafts inspired details. The exterior combines stone and wavy edge siding with a cedar shake roof. Inside, heavy timber construction is accented by reclaimed heart pine floors and shiplap walls. The three-sided stone tower fireplace faces the great room, covered porch and master bedroom. Photography by Accent Photography, Greenville, SC.
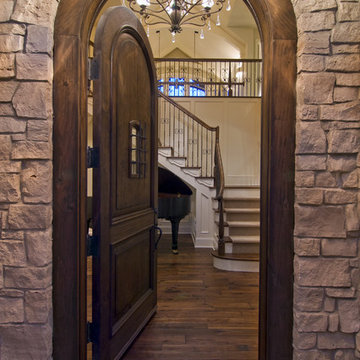
An abundance of living space is only part of the appeal of this traditional French county home. Strong architectural elements and a lavish interior design, including cathedral-arched beamed ceilings, hand-scraped and French bleed-edged walnut floors, faux finished ceilings, and custom tile inlays add to the home's charm.
This home features heated floors in the basement, a mirrored flat screen television in the kitchen/family room, an expansive master closet, and a large laundry/crafts room with Romeo & Juliet balcony to the front yard.
The gourmet kitchen features a custom range hood in limestone, inspired by Romanesque architecture, a custom panel French armoire refrigerator, and a 12 foot antiqued granite island.
Every child needs his or her personal space, offered via a large secret kids room and a hidden passageway between the kids' bedrooms.
A 1,000 square foot concrete sport court under the garage creates a fun environment for staying active year-round. The fun continues in the sunken media area featuring a game room, 110-inch screen, and 14-foot granite bar.
Story - Midwest Home Magazine
Photos - Todd Buchanan
Interior Designer - Anita Sullivan
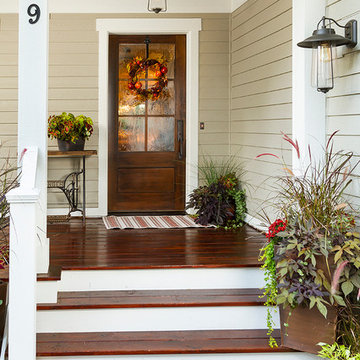
Building Design, Plans, and Interior Finishes by: Fluidesign Studio I Builder: Structural Dimensions Inc. I Photographer: Seth Benn Photography
Mittelgroßer Klassischer Eingang mit beiger Wandfarbe, Einzeltür und dunkler Holzhaustür in Minneapolis
Mittelgroßer Klassischer Eingang mit beiger Wandfarbe, Einzeltür und dunkler Holzhaustür in Minneapolis
Eingang mit Einzeltür Ideen und Design
3
