Eingang mit Einzeltür und grauem Boden Ideen und Design
Suche verfeinern:
Budget
Sortieren nach:Heute beliebt
141 – 160 von 7.021 Fotos
1 von 3

The Mud Room provides flexible storage for the users. The bench has flexible storage on each side for devices and the tile floors handle the heavy traffic the room endures.
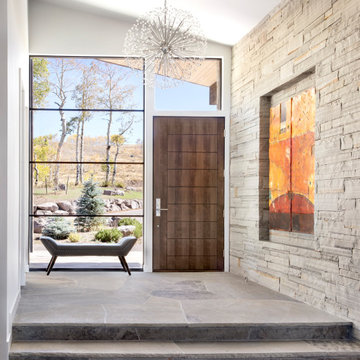
Moderner Eingang mit weißer Wandfarbe, Einzeltür, dunkler Holzhaustür und grauem Boden in Denver

Großer Industrial Eingang mit Korridor, grauer Wandfarbe, Keramikboden, Einzeltür, hellbrauner Holzhaustür und grauem Boden in Tokio
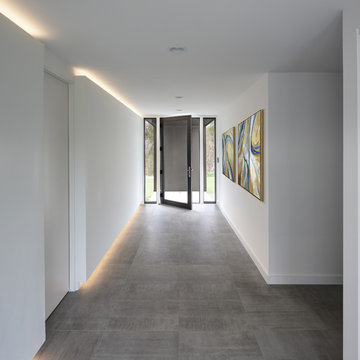
Tricia Shay Photography
Moderner Eingang mit Korridor, weißer Wandfarbe, Einzeltür, Haustür aus Glas und grauem Boden in Milwaukee
Moderner Eingang mit Korridor, weißer Wandfarbe, Einzeltür, Haustür aus Glas und grauem Boden in Milwaukee
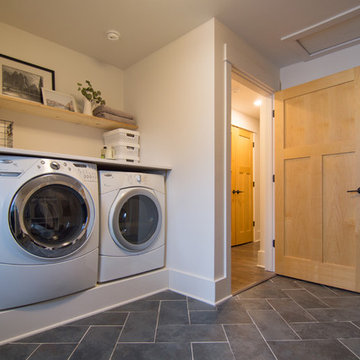
Mittelgroßer Landhaus Eingang mit weißer Wandfarbe, Porzellan-Bodenfliesen, grauem Boden, Stauraum und Einzeltür in Minneapolis

Großes Modernes Foyer mit weißer Wandfarbe, Betonboden, Einzeltür, hellbrauner Holzhaustür und grauem Boden in Denver

One of the only surviving examples of a 14thC agricultural building of this type in Cornwall, the ancient Grade II*Listed Medieval Tithe Barn had fallen into dereliction and was on the National Buildings at Risk Register. Numerous previous attempts to obtain planning consent had been unsuccessful, but a detailed and sympathetic approach by The Bazeley Partnership secured the support of English Heritage, thereby enabling this important building to begin a new chapter as a stunning, unique home designed for modern-day living.
A key element of the conversion was the insertion of a contemporary glazed extension which provides a bridge between the older and newer parts of the building. The finished accommodation includes bespoke features such as a new staircase and kitchen and offers an extraordinary blend of old and new in an idyllic location overlooking the Cornish coast.
This complex project required working with traditional building materials and the majority of the stone, timber and slate found on site was utilised in the reconstruction of the barn.
Since completion, the project has been featured in various national and local magazines, as well as being shown on Homes by the Sea on More4.
The project won the prestigious Cornish Buildings Group Main Award for ‘Maer Barn, 14th Century Grade II* Listed Tithe Barn Conversion to Family Dwelling’.
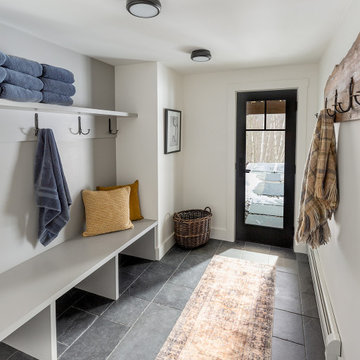
Lower Level hot tub entry, with shelves for towels, hooks for robes and a bench to change your shoes. The stone tile floor will take a beating whether from water, snow or mud.
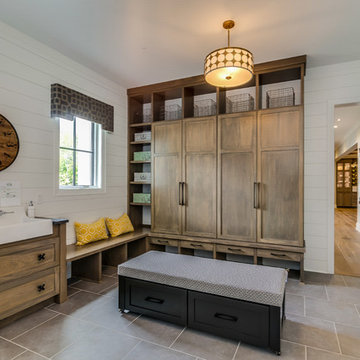
Großer Landhaus Eingang mit Stauraum, grauer Wandfarbe, Porzellan-Bodenfliesen, Einzeltür, weißer Haustür und grauem Boden in Cleveland
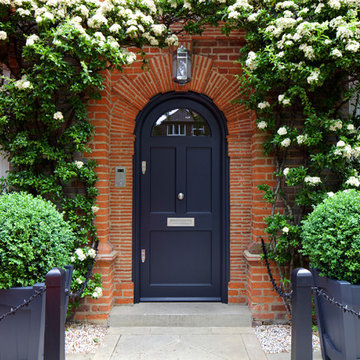
Klassische Haustür mit roter Wandfarbe, Betonboden, Einzeltür, schwarzer Haustür und grauem Boden in London
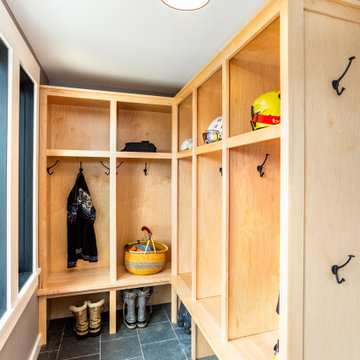
Uriger Eingang mit grauer Wandfarbe, Schieferboden, Einzeltür, schwarzer Haustür und grauem Boden in Burlington
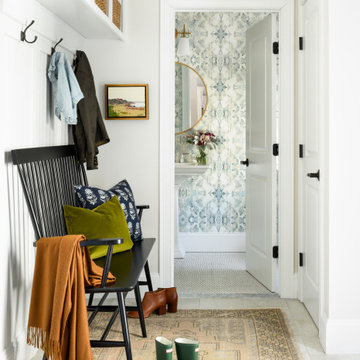
Mittelgroßer Klassischer Eingang mit Einzeltür, Korridor, grauer Wandfarbe und grauem Boden in Boston
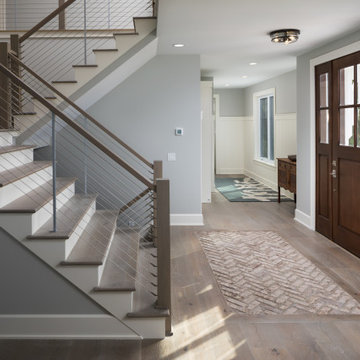
Kleines Klassisches Foyer mit grauer Wandfarbe, hellem Holzboden, Einzeltür, hellbrauner Holzhaustür und grauem Boden in Grand Rapids
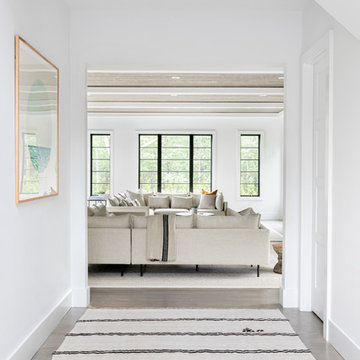
A playground by the beach. This light-hearted family of four takes a cool, easy-going approach to their Hamptons home.
Mittelgroßer Maritimer Eingang mit Stauraum, weißer Wandfarbe, dunklem Holzboden, Einzeltür, weißer Haustür und grauem Boden in New York
Mittelgroßer Maritimer Eingang mit Stauraum, weißer Wandfarbe, dunklem Holzboden, Einzeltür, weißer Haustür und grauem Boden in New York
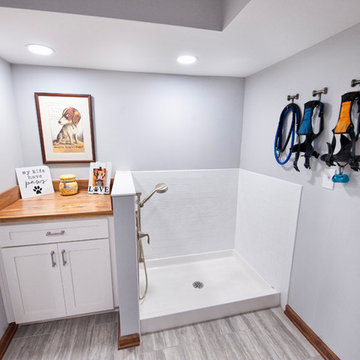
Großer Klassischer Eingang mit Stauraum, grauer Wandfarbe, Porzellan-Bodenfliesen, Einzeltür, dunkler Holzhaustür und grauem Boden in Kolumbus
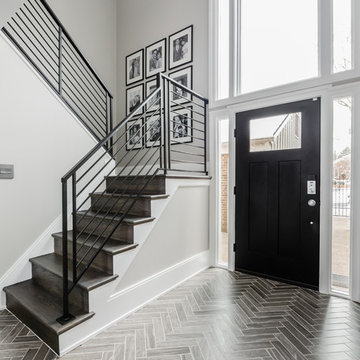
Mittelgroßes Modernes Foyer mit grauer Wandfarbe, Porzellan-Bodenfliesen, Einzeltür, schwarzer Haustür und grauem Boden in Washington, D.C.
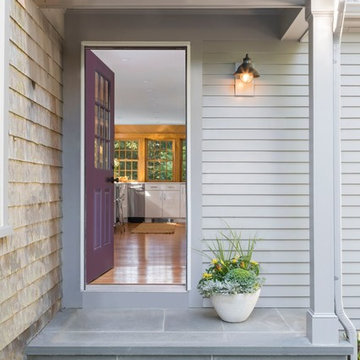
Abby Grattan - Grattan Imaging
Klassische Haustür mit grauer Wandfarbe, Einzeltür, lila Haustür und grauem Boden in Boston
Klassische Haustür mit grauer Wandfarbe, Einzeltür, lila Haustür und grauem Boden in Boston

Mittelgroßer Industrial Eingang mit Korridor, weißer Wandfarbe, braunem Holzboden, Einzeltür, weißer Haustür und grauem Boden in Kobe
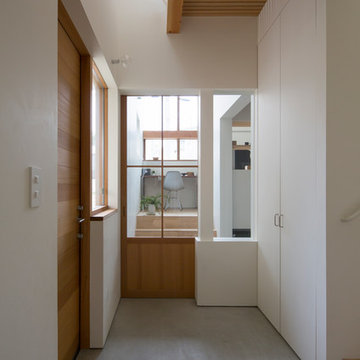
玄関土間 吹き抜けから2階の気配を感じる
Mittelgroßer Skandinavischer Eingang mit Korridor, weißer Wandfarbe, Betonboden, Einzeltür, hellbrauner Holzhaustür und grauem Boden in Nagoya
Mittelgroßer Skandinavischer Eingang mit Korridor, weißer Wandfarbe, Betonboden, Einzeltür, hellbrauner Holzhaustür und grauem Boden in Nagoya
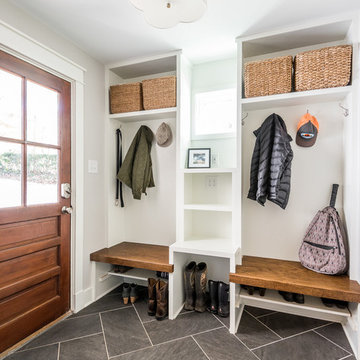
Design: Lesley Glotzl
Photo: Eastman Creative
Eingang mit Stauraum, grauer Wandfarbe, Porzellan-Bodenfliesen, Einzeltür, hellbrauner Holzhaustür und grauem Boden in Richmond
Eingang mit Stauraum, grauer Wandfarbe, Porzellan-Bodenfliesen, Einzeltür, hellbrauner Holzhaustür und grauem Boden in Richmond
Eingang mit Einzeltür und grauem Boden Ideen und Design
8