Eingang mit Einzeltür und grauem Boden Ideen und Design
Suche verfeinern:
Budget
Sortieren nach:Heute beliebt
161 – 180 von 7.020 Fotos
1 von 3
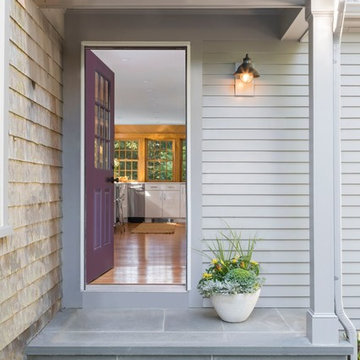
Abby Grattan - Grattan Imaging
Klassische Haustür mit grauer Wandfarbe, Einzeltür, lila Haustür und grauem Boden in Boston
Klassische Haustür mit grauer Wandfarbe, Einzeltür, lila Haustür und grauem Boden in Boston

Mittelgroßer Industrial Eingang mit Korridor, weißer Wandfarbe, braunem Holzboden, Einzeltür, weißer Haustür und grauem Boden in Kobe
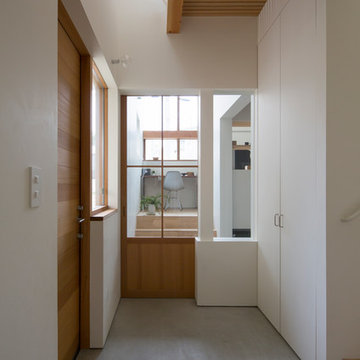
玄関土間 吹き抜けから2階の気配を感じる
Mittelgroßer Skandinavischer Eingang mit Korridor, weißer Wandfarbe, Betonboden, Einzeltür, hellbrauner Holzhaustür und grauem Boden in Nagoya
Mittelgroßer Skandinavischer Eingang mit Korridor, weißer Wandfarbe, Betonboden, Einzeltür, hellbrauner Holzhaustür und grauem Boden in Nagoya
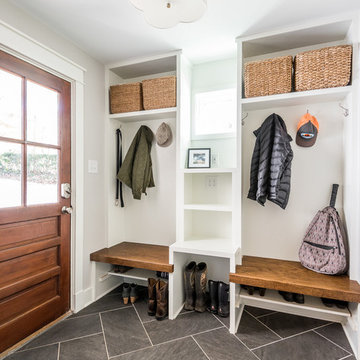
Design: Lesley Glotzl
Photo: Eastman Creative
Eingang mit Stauraum, grauer Wandfarbe, Porzellan-Bodenfliesen, Einzeltür, hellbrauner Holzhaustür und grauem Boden in Richmond
Eingang mit Stauraum, grauer Wandfarbe, Porzellan-Bodenfliesen, Einzeltür, hellbrauner Holzhaustür und grauem Boden in Richmond
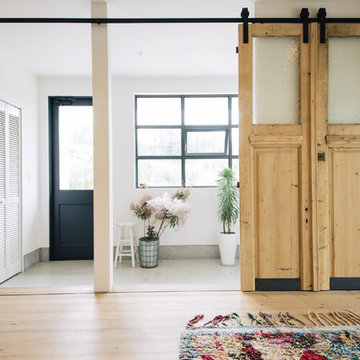
Landhaus Eingang mit Stauraum, weißer Wandfarbe, Betonboden, Einzeltür, schwarzer Haustür und grauem Boden in Sonstige
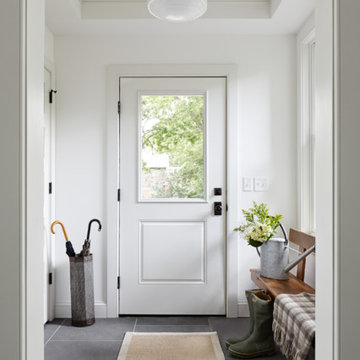
Mudroom with beadboard ceiling and bluestone floor. Photo by Kyle Born.
Mittelgroßes Landhaus Foyer mit weißer Wandfarbe, Schieferboden, Einzeltür, weißer Haustür und grauem Boden in Philadelphia
Mittelgroßes Landhaus Foyer mit weißer Wandfarbe, Schieferboden, Einzeltür, weißer Haustür und grauem Boden in Philadelphia
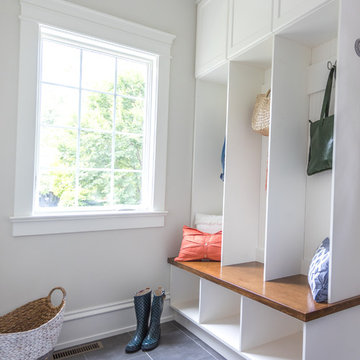
This mudroom has ample space and storage. Featuring a stained bench seat with white cabinetry. A small coat closet provides extra storage.
Kleiner Klassischer Eingang mit Stauraum, grauer Wandfarbe, Porzellan-Bodenfliesen, Einzeltür, schwarzer Haustür und grauem Boden in Chicago
Kleiner Klassischer Eingang mit Stauraum, grauer Wandfarbe, Porzellan-Bodenfliesen, Einzeltür, schwarzer Haustür und grauem Boden in Chicago

This new house is located in a quiet residential neighborhood developed in the 1920’s, that is in transition, with new larger homes replacing the original modest-sized homes. The house is designed to be harmonious with its traditional neighbors, with divided lite windows, and hip roofs. The roofline of the shingled house steps down with the sloping property, keeping the house in scale with the neighborhood. The interior of the great room is oriented around a massive double-sided chimney, and opens to the south to an outdoor stone terrace and gardens. Photo by: Nat Rea Photography

New Generation MCM
Location: Lake Oswego, OR
Type: Remodel
Credits
Design: Matthew O. Daby - M.O.Daby Design
Interior design: Angela Mechaley - M.O.Daby Design
Construction: Oregon Homeworks
Photography: KLIK Concepts

The foyer opens onto the formal living room. The original glass pocket doors were restored as was the front door. Oak flooring in a custom chevron pattern. Furniture by others.

Mittelgroße Moderne Haustür mit Betonboden, Einzeltür, schwarzer Haustür, grauem Boden und Holzdecke in Sonstige

The limestone walls continue on the interior and further suggests the tripartite nature of the classical layout of the first floor’s formal rooms. The Living room and a dining room perfectly symmetrical upon the center axis. Once in the foyer, straight ahead the visitor is confronted with a glass wall that views the park is sighted opon. Instead of stairs in closets The front door is flanked by two large 11 foot high armoires These soldier-like architectural elements replace the architecture of closets with furniture the house coats and are lit upon opening. a spiral stair in the foreground travels down to a lower entertainment area and wine room. Awarded by the Classical institute of art and architecture.

Contemporary custom home with light and dark contrasting elements in a Chicago suburb.
Mittelgroßer Moderner Eingang mit Korridor, weißer Wandfarbe, Teppichboden, Einzeltür, dunkler Holzhaustür und grauem Boden in Chicago
Mittelgroßer Moderner Eingang mit Korridor, weißer Wandfarbe, Teppichboden, Einzeltür, dunkler Holzhaustür und grauem Boden in Chicago

Фото: Сергей Красюк
Mittelgroße Moderne Haustür mit lila Wandfarbe, Keramikboden, grauem Boden, Einzeltür und heller Holzhaustür in Moskau
Mittelgroße Moderne Haustür mit lila Wandfarbe, Keramikboden, grauem Boden, Einzeltür und heller Holzhaustür in Moskau

This Cape Cod house on Hyannis Harbor was designed to capture the views of the harbor. Coastal design elements such as ship lap, compass tile, and muted coastal colors come together to create an ocean feel.
Photography: Joyelle West
Designer: Christine Granfield
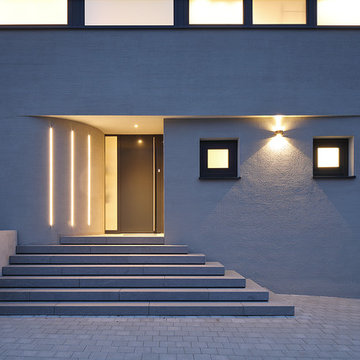
(c) RADON photography / Norman Radon
Kleine Moderne Haustür mit grauer Wandfarbe, Einzeltür, schwarzer Haustür und grauem Boden
Kleine Moderne Haustür mit grauer Wandfarbe, Einzeltür, schwarzer Haustür und grauem Boden

Asiatischer Eingang mit Korridor, weißer Wandfarbe, Einzeltür, hellbrauner Holzhaustür und grauem Boden in Yokohama
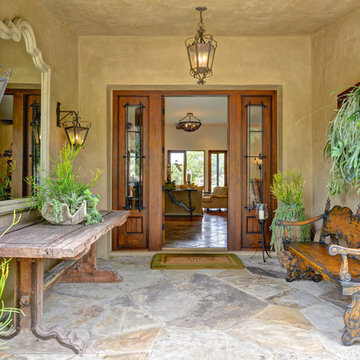
Mediterrane Haustür mit beiger Wandfarbe, Einzeltür, hellbrauner Holzhaustür und grauem Boden in San Diego
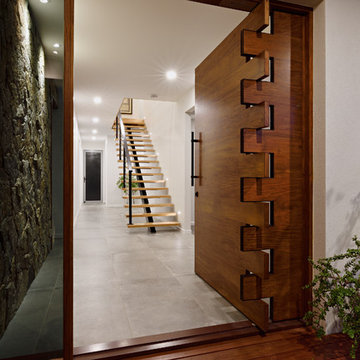
Squire Development Group
Moderner Eingang mit weißer Wandfarbe, Einzeltür, dunkler Holzhaustür und grauem Boden in Sunshine Coast
Moderner Eingang mit weißer Wandfarbe, Einzeltür, dunkler Holzhaustür und grauem Boden in Sunshine Coast
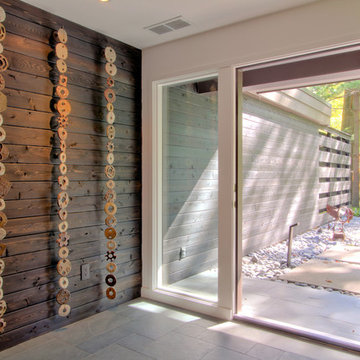
The red accent entry door is 42" wide, with tall sidelights to bring in lots of natural light. The slate multi-format floor tile extends to the covered porch, and the tongue and groove cedar siding flows into the entry to become an accent wall--bringing the outside in and the inside out. Photo by Christopher Wright, CR
Eingang mit Einzeltür und grauem Boden Ideen und Design
9