Eingang mit gebeiztem Holzboden und hellbrauner Holzhaustür Ideen und Design
Suche verfeinern:
Budget
Sortieren nach:Heute beliebt
21 – 34 von 34 Fotos
1 von 3
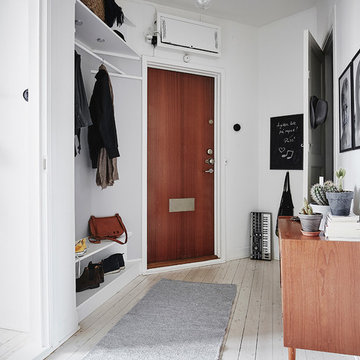
Skandinavischer Eingang mit Stauraum, weißer Wandfarbe, gebeiztem Holzboden, Einzeltür, weißem Boden und hellbrauner Holzhaustür in Göteborg
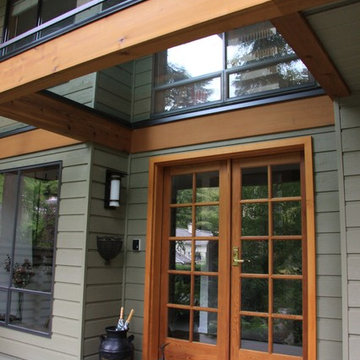
Große Klassische Haustür mit grauer Wandfarbe, gebeiztem Holzboden, Doppeltür und hellbrauner Holzhaustür in Vancouver
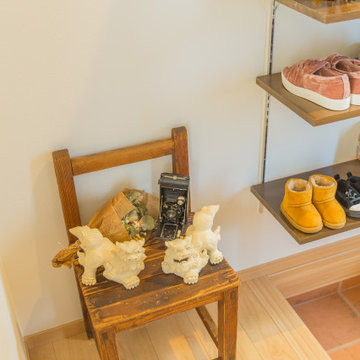
ホールの片隅にアンティーク調ドールチェア
Maritimer Eingang mit Korridor, weißer Wandfarbe, gebeiztem Holzboden, Einzeltür, hellbrauner Holzhaustür, beigem Boden, Tapetendecke und Tapetenwänden in Sonstige
Maritimer Eingang mit Korridor, weißer Wandfarbe, gebeiztem Holzboden, Einzeltür, hellbrauner Holzhaustür, beigem Boden, Tapetendecke und Tapetenwänden in Sonstige
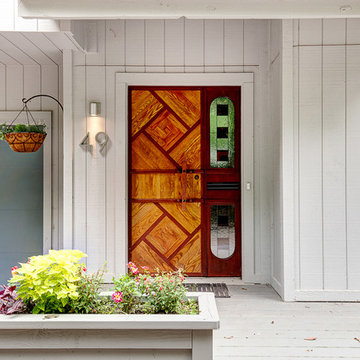
Mittelgroße Moderne Haustür mit weißer Wandfarbe, gebeiztem Holzboden, Einzeltür, hellbrauner Holzhaustür und grauem Boden in Los Angeles
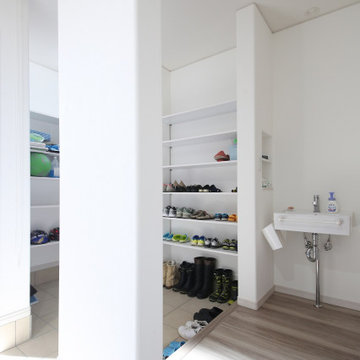
外から帰ってきた子供達が手洗いうがいをしてからおうちへ入ることが習慣づくよう玄関先に設置した手洗いコーナー
Mittelgroßer Moderner Eingang mit Korridor, weißer Wandfarbe, gebeiztem Holzboden, Einzeltür, hellbrauner Holzhaustür und beigem Boden in Sonstige
Mittelgroßer Moderner Eingang mit Korridor, weißer Wandfarbe, gebeiztem Holzboden, Einzeltür, hellbrauner Holzhaustür und beigem Boden in Sonstige
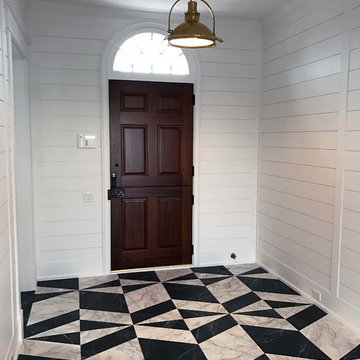
Todd Tully Danner, AIA, IIDA
Großes Maritimes Foyer mit weißer Wandfarbe, gebeiztem Holzboden, Klöntür, hellbrauner Holzhaustür und buntem Boden in Sonstige
Großes Maritimes Foyer mit weißer Wandfarbe, gebeiztem Holzboden, Klöntür, hellbrauner Holzhaustür und buntem Boden in Sonstige
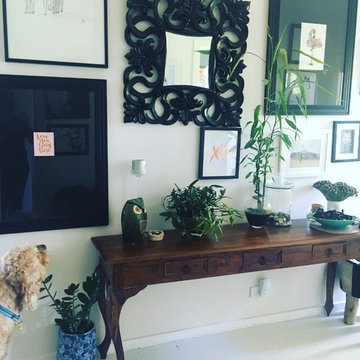
Mittelgroßer Stilmix Eingang mit Korridor, weißer Wandfarbe, gebeiztem Holzboden, Einzeltür, hellbrauner Holzhaustür und weißem Boden in Melbourne
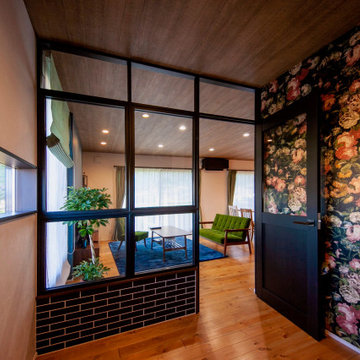
玄関ホール
Mittelgroßer Moderner Eingang mit Korridor, brauner Wandfarbe, gebeiztem Holzboden, Einzeltür, hellbrauner Holzhaustür, Tapetendecke und Tapetenwänden in Sonstige
Mittelgroßer Moderner Eingang mit Korridor, brauner Wandfarbe, gebeiztem Holzboden, Einzeltür, hellbrauner Holzhaustür, Tapetendecke und Tapetenwänden in Sonstige
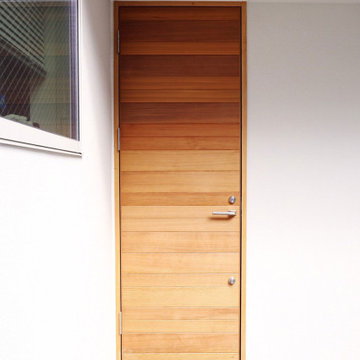
ランダムな幅のレッドシダー羽目板を使った玄関ドア
Moderne Haustür mit weißer Wandfarbe, gebeiztem Holzboden, Einzeltür, hellbrauner Holzhaustür und grauem Boden in Sonstige
Moderne Haustür mit weißer Wandfarbe, gebeiztem Holzboden, Einzeltür, hellbrauner Holzhaustür und grauem Boden in Sonstige
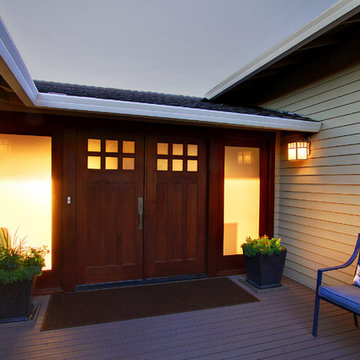
This classic 1970's rambler was purchased by our clients as their 'forever' retirement home and as a gathering place for their large, extended family. Situated on a large, verdant lot, the house was burdened with extremely dated finishes and poorly conceived spaces. These flaws were more than offset by the overwhelming advantages of a single level plan and spectacular sunset views. Weighing their options, our clients executed their purchase fully intending to hire us to immediately remodel this structure for them.
Our first task was to open up this plan and give the house a fresh, contemporary look that emphasizes views toward Lake Washington and the Olympic Mountains in the distance. Our initial response was to recreate our favorite Great Room plan. This started with the elimination of a large, masonry fireplace awkwardly located in the middle of the plan and to then tear out all the walls. We then flipped the Kitchen and Dining Room and inserted a walk-in pantry between the Garage and new Kitchen location.
While our clients' initial intention was to execute a simple Kitchen remodel, the project scope grew during the design phase. We convinced them that the original ill-conceived entry needed a make-over as well as both bathrooms on the main level. Now, instead of an entry sequence that looks like an afterthought, there is a formal court on axis with an entry art wall that arrests views before moving into the heart of the plan. The master suite was updated by sliding the wall between the bedroom and Great Room into the family area and then placing closets along this wall - in essence, using these closets as an acoustical buffer between the Master Suite and the Great Room. Moving these closets then freed up space for a 5-piece master bath, a more efficient hall bath and a stacking washer/dryer in a closet at the top of the stairs.
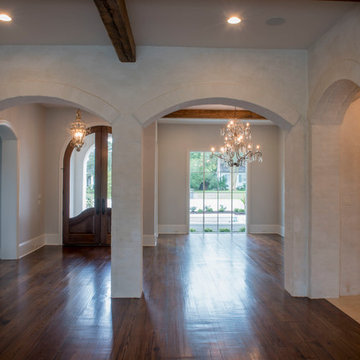
Geräumiges Landhaus Foyer mit beiger Wandfarbe, gebeiztem Holzboden, Doppeltür, hellbrauner Holzhaustür und braunem Boden in New Orleans
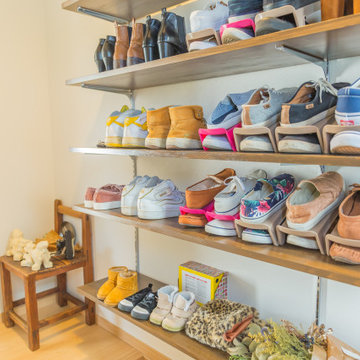
玄関ホールの奥には綺麗に整理できる靴収納を設けました。
Großer Maritimer Eingang mit Korridor, weißer Wandfarbe, gebeiztem Holzboden, Einzeltür, hellbrauner Holzhaustür, beigem Boden, Tapetendecke und Tapetenwänden in Sonstige
Großer Maritimer Eingang mit Korridor, weißer Wandfarbe, gebeiztem Holzboden, Einzeltür, hellbrauner Holzhaustür, beigem Boden, Tapetendecke und Tapetenwänden in Sonstige
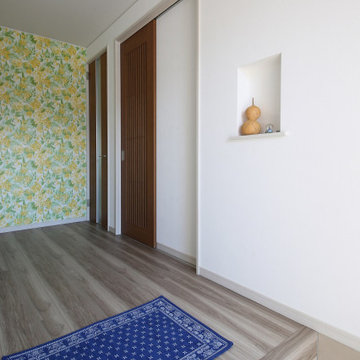
お家の第一印象を大きく決める玄関ホール。インパクトある黄色い花柄のクロスで玄関全体が明るくなります。
Mittelgroßer Moderner Eingang mit Korridor, weißer Wandfarbe, gebeiztem Holzboden, Einzeltür, hellbrauner Holzhaustür und beigem Boden in Sonstige
Mittelgroßer Moderner Eingang mit Korridor, weißer Wandfarbe, gebeiztem Holzboden, Einzeltür, hellbrauner Holzhaustür und beigem Boden in Sonstige
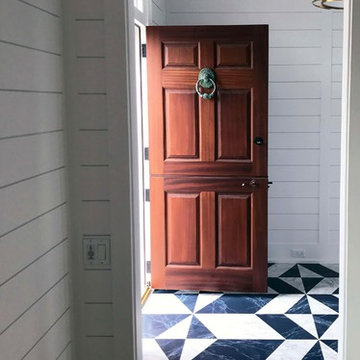
Todd Tully Danner, AIA, IIDA
Großes Maritimes Foyer mit weißer Wandfarbe, gebeiztem Holzboden, Klöntür, hellbrauner Holzhaustür und buntem Boden in Sonstige
Großes Maritimes Foyer mit weißer Wandfarbe, gebeiztem Holzboden, Klöntür, hellbrauner Holzhaustür und buntem Boden in Sonstige
Eingang mit gebeiztem Holzboden und hellbrauner Holzhaustür Ideen und Design
2