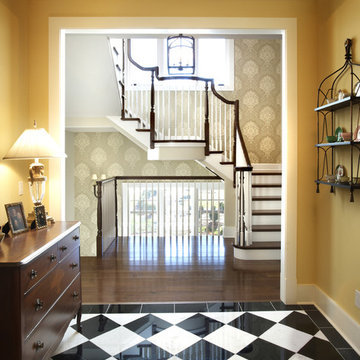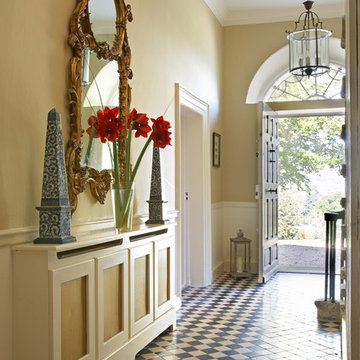Eingang mit gelber Wandfarbe und buntem Boden Ideen und Design
Suche verfeinern:
Budget
Sortieren nach:Heute beliebt
1 – 20 von 58 Fotos
1 von 3

Mittelgroßes Klassisches Foyer mit gelber Wandfarbe, Einzeltür, buntem Boden und Marmorboden in Orlando
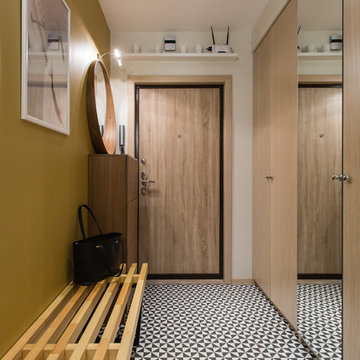
Дмитрий Цыренщиков
Moderne Haustür mit gelber Wandfarbe, Einzeltür, hellbrauner Holzhaustür und buntem Boden in Sankt Petersburg
Moderne Haustür mit gelber Wandfarbe, Einzeltür, hellbrauner Holzhaustür und buntem Boden in Sankt Petersburg
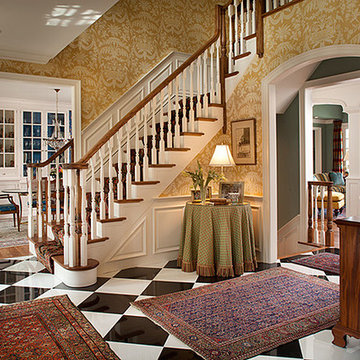
tim proctor
Große Klassische Haustür mit gelber Wandfarbe, Keramikboden, Einzeltür, brauner Haustür und buntem Boden in Philadelphia
Große Klassische Haustür mit gelber Wandfarbe, Keramikboden, Einzeltür, brauner Haustür und buntem Boden in Philadelphia

Country Eingang mit Stauraum, gelber Wandfarbe, Schieferboden, Einzeltür, weißer Haustür, buntem Boden und vertäfelten Wänden in Chicago
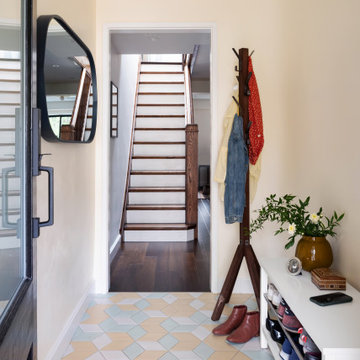
Modernes Foyer mit gelber Wandfarbe, Porzellan-Bodenfliesen, Einzeltür, schwarzer Haustür und buntem Boden in Toronto
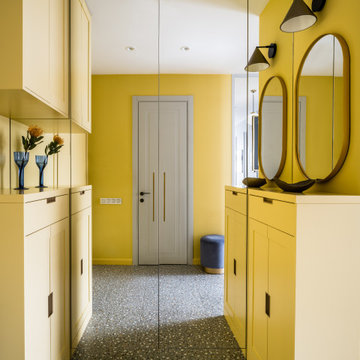
В прихожей встроенный шкаф за зеркальными фасадами, расширяет пространство при вхоже и делает встроенную мебель более невесомой. Стены и мебель единого цвета создают более цельный вид.
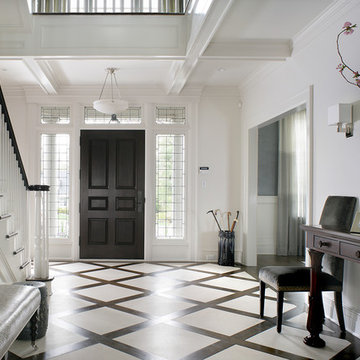
A welcoming entry area into this highly sophisticated home. The custom wood and tile patterned flooring creates interest and a focal point upon entering. The open ceiling and the glass surrounding the front door add light into this inviting space. Photography by Peter Rymwid.
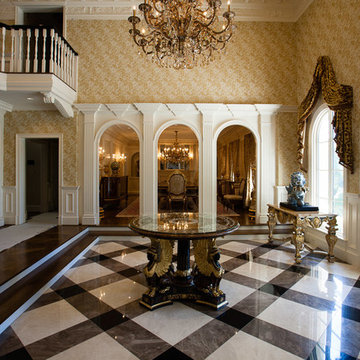
Andrea Joseph Photography
Großes Klassisches Foyer mit Marmorboden, Doppeltür, dunkler Holzhaustür, buntem Boden und gelber Wandfarbe in Washington, D.C.
Großes Klassisches Foyer mit Marmorboden, Doppeltür, dunkler Holzhaustür, buntem Boden und gelber Wandfarbe in Washington, D.C.
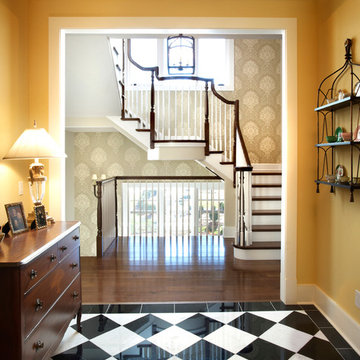
Jad Ryherd Photography.
Interior Designer: Kristin Petro Interiors, inc. Go to Kristin Petro Interiors' Houzz page for more images and to submit questions.

The entryway is a welcoming soft yellow with contrasting black and white tile.
Geräumiges Klassisches Foyer mit gelber Wandfarbe, Porzellan-Bodenfliesen, Doppeltür, buntem Boden und schwarzer Haustür
Geräumiges Klassisches Foyer mit gelber Wandfarbe, Porzellan-Bodenfliesen, Doppeltür, buntem Boden und schwarzer Haustür
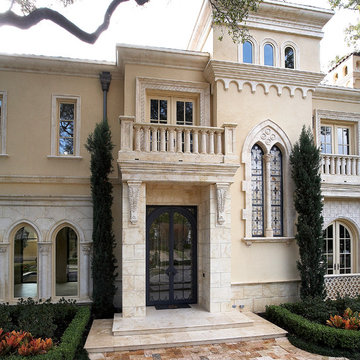
Große Mediterrane Haustür mit gelber Wandfarbe, Schieferboden, Doppeltür, Haustür aus Glas und buntem Boden in Dallas
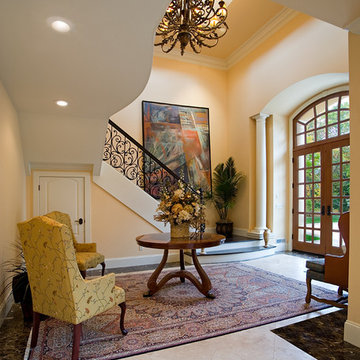
Joseph Hilliard Photography
Mediterrane Haustür mit gelber Wandfarbe, Doppeltür, hellbrauner Holzhaustür und buntem Boden in Sonstige
Mediterrane Haustür mit gelber Wandfarbe, Doppeltür, hellbrauner Holzhaustür und buntem Boden in Sonstige
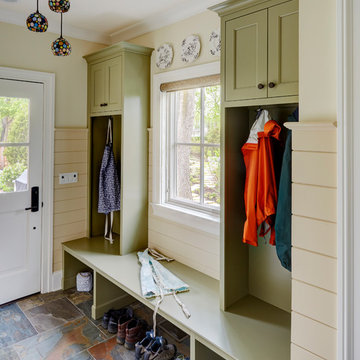
Kaskel Photo
Klassischer Eingang mit Stauraum, gelber Wandfarbe, Einzeltür, weißer Haustür und buntem Boden in Chicago
Klassischer Eingang mit Stauraum, gelber Wandfarbe, Einzeltür, weißer Haustür und buntem Boden in Chicago
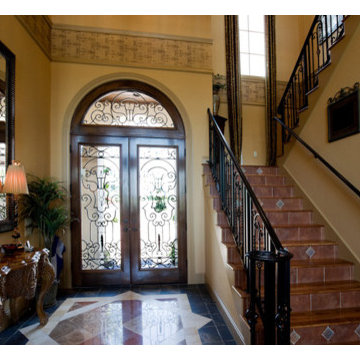
Mittelgroßes Mediterranes Foyer mit gelber Wandfarbe, Doppeltür, dunkler Holzhaustür, Porzellan-Bodenfliesen und buntem Boden in Los Angeles
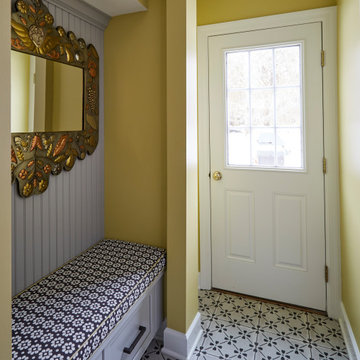
Kleiner Klassischer Eingang mit Stauraum, gelber Wandfarbe, Porzellan-Bodenfliesen und buntem Boden in Chicago
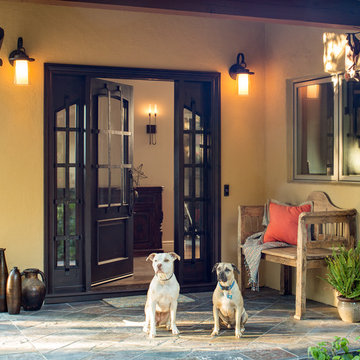
This gorgeous home renovation was a fun project to work on. The goal for the whole-house remodel was to infuse the home with a fresh new perspective while hinting at the traditional Mediterranean flare. We also wanted to balance the new and the old and help feature the customer’s existing character pieces. Let's begin with the custom front door, which is made with heavy distressing and a custom stain, along with glass and wrought iron hardware. The exterior sconces, dark light compliant, are rubbed bronze Hinkley with clear seedy glass and etched opal interior.
Moving on to the dining room, porcelain tile made to look like wood was installed throughout the main level. The dining room floor features a herringbone pattern inlay to define the space and add a custom touch. A reclaimed wood beam with a custom stain and oil-rubbed bronze chandelier creates a cozy and warm atmosphere.
In the kitchen, a hammered copper hood and matching undermount sink are the stars of the show. The tile backsplash is hand-painted and customized with a rustic texture, adding to the charm and character of this beautiful kitchen.
The powder room features a copper and steel vanity and a matching hammered copper framed mirror. A porcelain tile backsplash adds texture and uniqueness.
Lastly, a brick-backed hanging gas fireplace with a custom reclaimed wood mantle is the perfect finishing touch to this spectacular whole house remodel. It is a stunning transformation that truly showcases the artistry of our design and construction teams.
---
Project by Douglah Designs. Their Lafayette-based design-build studio serves San Francisco's East Bay areas, including Orinda, Moraga, Walnut Creek, Danville, Alamo Oaks, Diablo, Dublin, Pleasanton, Berkeley, Oakland, and Piedmont.
For more about Douglah Designs, click here: http://douglahdesigns.com/
To learn more about this project, see here: https://douglahdesigns.com/featured-portfolio/mediterranean-touch/
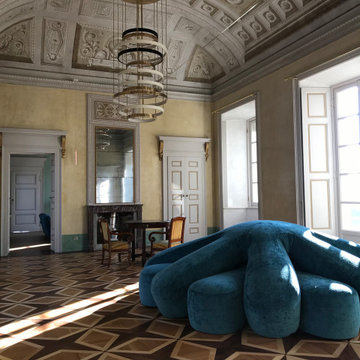
Scelta dei materiali e degli arredi su misura e di serie e d'antiquariato con accostamenti calibrati fra antico e contemporaneo
Großes Stilmix Foyer mit gelber Wandfarbe, braunem Holzboden, buntem Boden und gewölbter Decke in Mailand
Großes Stilmix Foyer mit gelber Wandfarbe, braunem Holzboden, buntem Boden und gewölbter Decke in Mailand
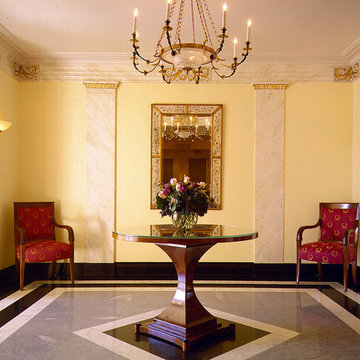
One East End Avenue is one of New York’s finest neoclassical lobbies with a dramatic view from East End Avenue through and across the river. Originally the river side shared equal importance as brokers travelled by boat to Wall Street. The river entry is rarely used now; but, the sparkle and reflection from the river still enliven the Lobby. Our design focuses on developing the highest quality finishes that expand upon the existing architecture, enhancing its grace and poise. We restored and relocated the enameled light fixtures, furnishings and mirrors and found new furniture in the Empire Style. We employed a soft finish for walls, marbleized the columns and entablature and gilded the detailing to add warmth and elegance.
ALL PHOTOS BY ETHELIND COBLIN ARCHITECT P.C.
Eingang mit gelber Wandfarbe und buntem Boden Ideen und Design
1
