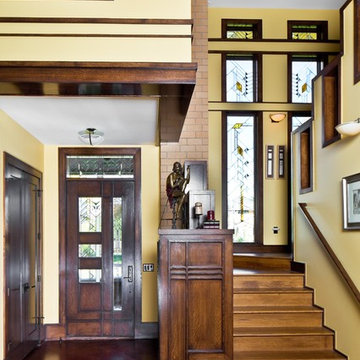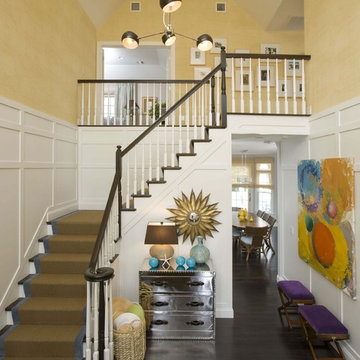Eingang mit gelber Wandfarbe und bunten Wänden Ideen und Design
Suche verfeinern:
Budget
Sortieren nach:Heute beliebt
121 – 140 von 4.876 Fotos
1 von 3
We collaborated with the interior designer on several designs before making this shoe storage cabinet. A busy Beacon Hill Family needs a place to land when they enter from the street. The narrow entry hall only has about 9" left once the door is opened and it needed to fit under the doorknob as well.
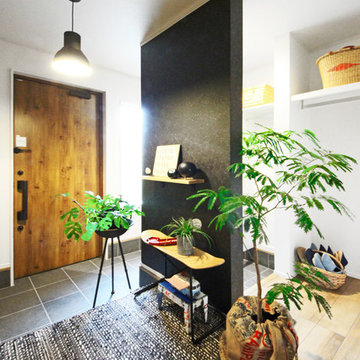
Industry の家「地熱住宅」
Industrial Eingang mit Korridor, bunten Wänden, Einzeltür, hellbrauner Holzhaustür und schwarzem Boden in Sonstige
Industrial Eingang mit Korridor, bunten Wänden, Einzeltür, hellbrauner Holzhaustür und schwarzem Boden in Sonstige
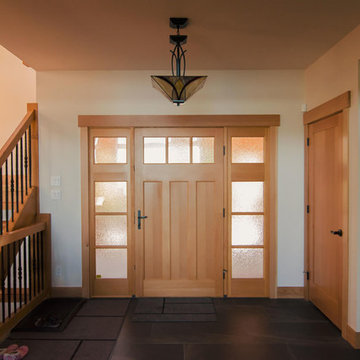
Front door and closet area
Große Rustikale Haustür mit bunten Wänden, Schieferboden, Einzeltür, hellbrauner Holzhaustür und grauem Boden in Vancouver
Große Rustikale Haustür mit bunten Wänden, Schieferboden, Einzeltür, hellbrauner Holzhaustür und grauem Boden in Vancouver
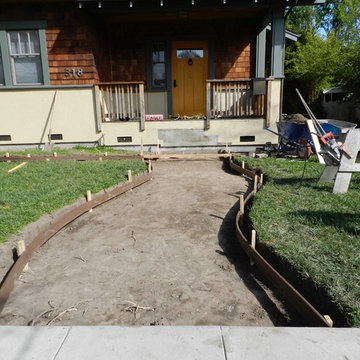
F. John LaBarba
Mittelgroße Urige Haustür mit bunten Wänden, braunem Holzboden, Einzeltür und hellbrauner Holzhaustür in San Francisco
Mittelgroße Urige Haustür mit bunten Wänden, braunem Holzboden, Einzeltür und hellbrauner Holzhaustür in San Francisco
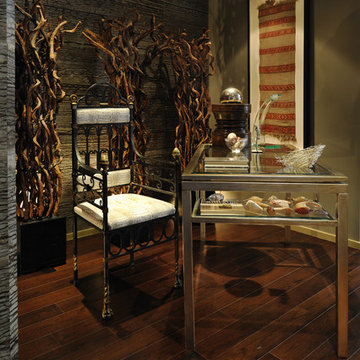
Peter Christiansen Valli
Mittelgroßes Stilmix Foyer mit bunten Wänden, dunklem Holzboden und braunem Boden in Los Angeles
Mittelgroßes Stilmix Foyer mit bunten Wänden, dunklem Holzboden und braunem Boden in Los Angeles
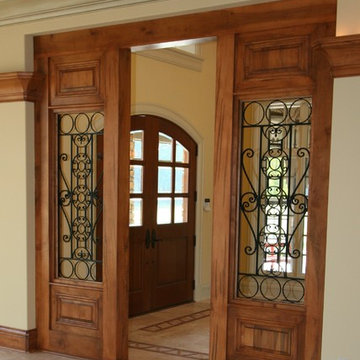
View of front door through a cased opening with window detail.
Mittelgroßes Klassisches Foyer mit gelber Wandfarbe, Keramikboden, Doppeltür und dunkler Holzhaustür in Indianapolis
Mittelgroßes Klassisches Foyer mit gelber Wandfarbe, Keramikboden, Doppeltür und dunkler Holzhaustür in Indianapolis
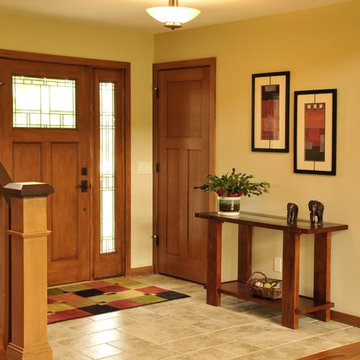
Front entry with tile flooring, mission style railing and single door with sidelites.
Hal Kearney, Photographer
Foyer mit gelber Wandfarbe, braunem Holzboden, Einzeltür und hellbrauner Holzhaustür in Sonstige
Foyer mit gelber Wandfarbe, braunem Holzboden, Einzeltür und hellbrauner Holzhaustür in Sonstige
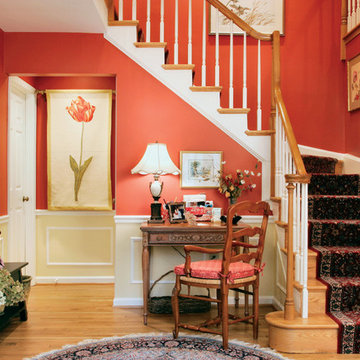
Mittelgroßes Stilmix Foyer mit bunten Wänden, hellem Holzboden und braunem Boden in Washington, D.C.
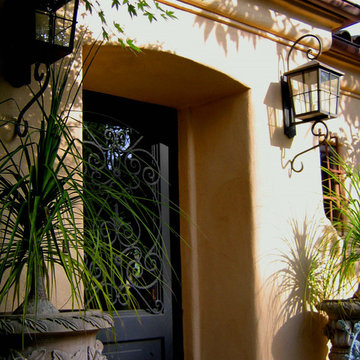
Design Consultant Jeff Doubét is the author of Creating Spanish Style Homes: Before & After – Techniques – Designs – Insights. The 240 page “Design Consultation in a Book” is now available. Please visit SantaBarbaraHomeDesigner.com for more info.
Jeff Doubét specializes in Santa Barbara style home and landscape designs. To learn more info about the variety of custom design services I offer, please visit SantaBarbaraHomeDesigner.com
Jeff Doubét is the Founder of Santa Barbara Home Design - a design studio based in Santa Barbara, California USA.
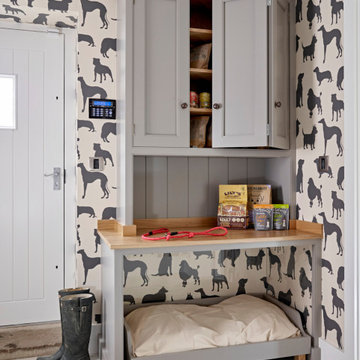
Mittelgroßer Landhausstil Eingang mit Stauraum, bunten Wänden, grauem Boden und Tapetenwänden in Sonstige

We remodeled this unassuming mid-century home from top to bottom. An entire third floor and two outdoor decks were added. As a bonus, we made the whole thing accessible with an elevator linking all three floors.
The 3rd floor was designed to be built entirely above the existing roof level to preserve the vaulted ceilings in the main level living areas. Floor joists spanned the full width of the house to transfer new loads onto the existing foundation as much as possible. This minimized structural work required inside the existing footprint of the home. A portion of the new roof extends over the custom outdoor kitchen and deck on the north end, allowing year-round use of this space.
Exterior finishes feature a combination of smooth painted horizontal panels, and pre-finished fiber-cement siding, that replicate a natural stained wood. Exposed beams and cedar soffits provide wooden accents around the exterior. Horizontal cable railings were used around the rooftop decks. Natural stone installed around the front entry enhances the porch. Metal roofing in natural forest green, tie the whole project together.
On the main floor, the kitchen remodel included minimal footprint changes, but overhauling of the cabinets and function. A larger window brings in natural light, capturing views of the garden and new porch. The sleek kitchen now shines with two-toned cabinetry in stained maple and high-gloss white, white quartz countertops with hints of gold and purple, and a raised bubble-glass chiseled edge cocktail bar. The kitchen’s eye-catching mixed-metal backsplash is a fun update on a traditional penny tile.
The dining room was revamped with new built-in lighted cabinetry, luxury vinyl flooring, and a contemporary-style chandelier. Throughout the main floor, the original hardwood flooring was refinished with dark stain, and the fireplace revamped in gray and with a copper-tile hearth and new insert.
During demolition our team uncovered a hidden ceiling beam. The clients loved the look, so to meet the planned budget, the beam was turned into an architectural feature, wrapping it in wood paneling matching the entry hall.
The entire day-light basement was also remodeled, and now includes a bright & colorful exercise studio and a larger laundry room. The redesign of the washroom includes a larger showering area built specifically for washing their large dog, as well as added storage and countertop space.
This is a project our team is very honored to have been involved with, build our client’s dream home.
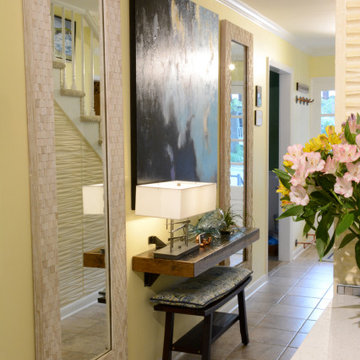
Entry for a Luxury Beach House. Function should be the core of all designs. This small Foyer features a coat and shoe drop-off at the front door. Our custom floating shelf and bench is both practical and unobtrusive. Large mirrors are for self checks, while distributing light throughout the space and adding an illusion of more space.
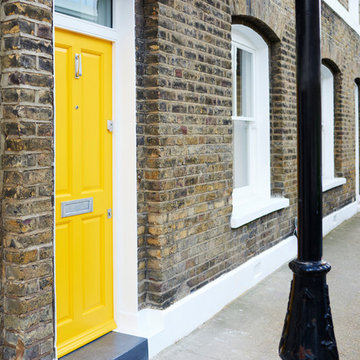
Mittelgroße Nordische Haustür mit bunten Wänden, Betonboden, Einzeltür, gelber Haustür und grauem Boden in London

Geräumige Landhaus Haustür mit gelber Wandfarbe, dunklem Holzboden, Doppeltür, brauner Haustür und schwarzem Boden in Austin
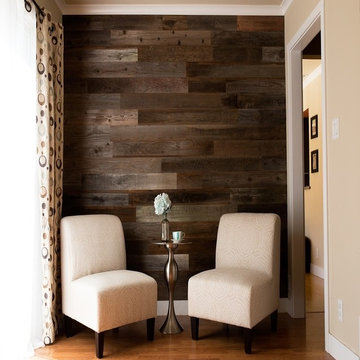
www.Rewoodd-NV.com
Modernes Foyer mit bunten Wänden, braunem Holzboden und buntem Boden in Las Vegas
Modernes Foyer mit bunten Wänden, braunem Holzboden und buntem Boden in Las Vegas
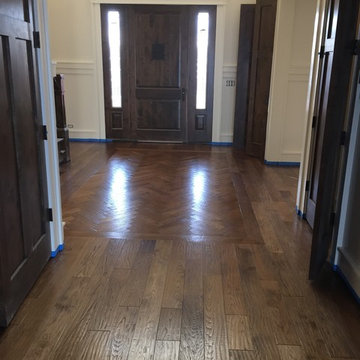
Herringbone installed by Superb
Klassisches Foyer mit gelber Wandfarbe, hellem Holzboden, Einzeltür, dunkler Holzhaustür und braunem Boden in Detroit
Klassisches Foyer mit gelber Wandfarbe, hellem Holzboden, Einzeltür, dunkler Holzhaustür und braunem Boden in Detroit
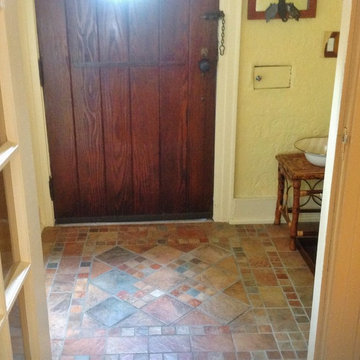
Kleiner Klassischer Eingang mit Vestibül, Keramikboden, Einzeltür, dunkler Holzhaustür und gelber Wandfarbe in New York
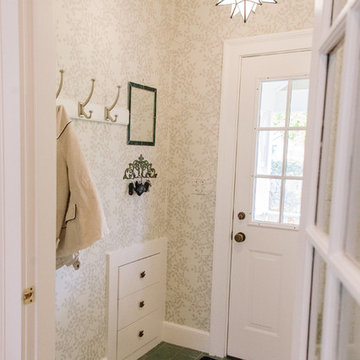
bysarahjayne.com
Kleiner Klassischer Eingang mit Stauraum, bunten Wänden, Keramikboden, Einzeltür und weißer Haustür in Boston
Kleiner Klassischer Eingang mit Stauraum, bunten Wänden, Keramikboden, Einzeltür und weißer Haustür in Boston
Eingang mit gelber Wandfarbe und bunten Wänden Ideen und Design
7
