Eingang mit Granitboden und Tatami-Boden Ideen und Design
Suche verfeinern:
Budget
Sortieren nach:Heute beliebt
41 – 60 von 665 Fotos
1 von 3
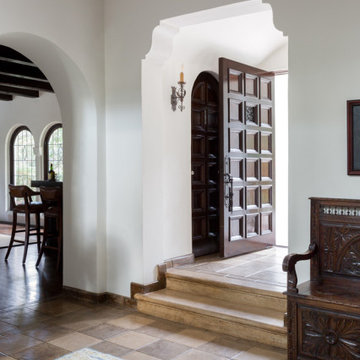
Our La Cañada studio juxtaposed the historic architecture of this home with contemporary, Spanish-style interiors. It features a contrasting palette of warm and cool colors, printed tilework, spacious layouts, high ceilings, metal accents, and lots of space to bond with family and entertain friends.
---
Project designed by Courtney Thomas Design in La Cañada. Serving Pasadena, Glendale, Monrovia, San Marino, Sierra Madre, South Pasadena, and Altadena.
For more about Courtney Thomas Design, click here: https://www.courtneythomasdesign.com/
To learn more about this project, click here:
https://www.courtneythomasdesign.com/portfolio/contemporary-spanish-style-interiors-la-canada/
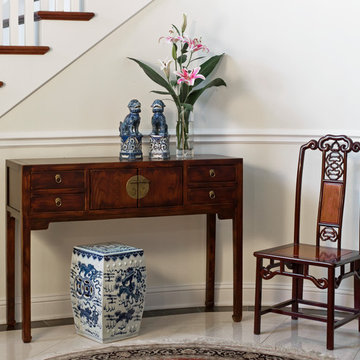
The natural wood grains of this Chinese Ming style console table and chair are warm and inviting, which are perfect for an entryway. The classic look of blue and white porcelain (garden stool and foo dog figurines) make a perfect accent adding a splash of color.
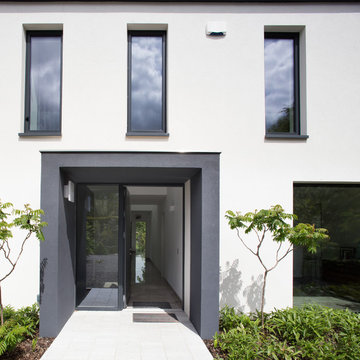
Enrty porch
Paul Tierney Photography
Mittelgroße Moderne Haustür mit weißer Wandfarbe, Granitboden, Einzeltür, grauer Haustür und weißem Boden in Dublin
Mittelgroße Moderne Haustür mit weißer Wandfarbe, Granitboden, Einzeltür, grauer Haustür und weißem Boden in Dublin
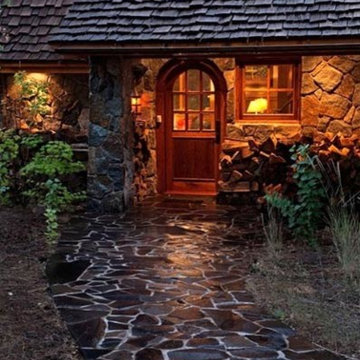
Vance Fox Photography
Kleine Urige Haustür mit grauer Wandfarbe, Granitboden, Einzeltür und hellbrauner Holzhaustür in Sacramento
Kleine Urige Haustür mit grauer Wandfarbe, Granitboden, Einzeltür und hellbrauner Holzhaustür in Sacramento
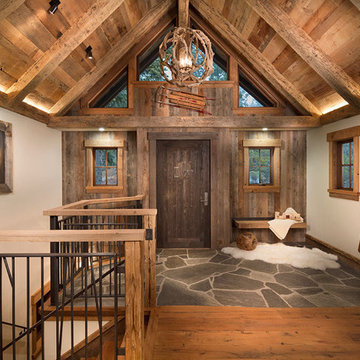
Mittelgroßes Rustikales Foyer mit beiger Wandfarbe, Granitboden, Einzeltür und dunkler Holzhaustür in Sonstige
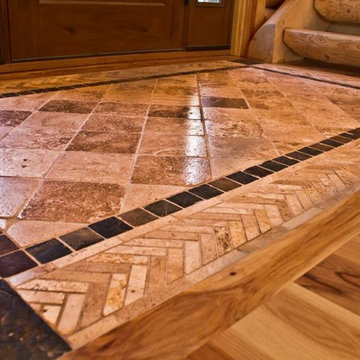
The limestone and slate tile area rug is inset into a solid hickory floor. It is placed at the foot of the stairs and at the main entrance. It emphasizes the entry in a very open floor plan.

#thevrindavanproject
ranjeet.mukherjee@gmail.com thevrindavanproject@gmail.com
https://www.facebook.com/The.Vrindavan.Project

玄関ポーチ
Geräumige Mid-Century Haustür mit grauer Wandfarbe, Granitboden, Einzeltür, hellbrauner Holzhaustür, grauem Boden, Holzdecke und Holzwänden
Geräumige Mid-Century Haustür mit grauer Wandfarbe, Granitboden, Einzeltür, hellbrauner Holzhaustür, grauem Boden, Holzdecke und Holzwänden

本計画は名古屋市の歴史ある閑静な住宅街にあるマンションのリノベーションのプロジェクトで、夫婦と子ども一人の3人家族のための住宅である。
設計時の要望は大きく2つあり、ダイニングとキッチンが豊かでゆとりある空間にしたいということと、物は基本的には表に見せたくないということであった。
インテリアの基本構成は床をオーク無垢材のフローリング、壁・天井は塗装仕上げとし、その壁の随所に床から天井までいっぱいのオーク無垢材の小幅板が現れる。LDKのある主室は黒いタイルの床に、壁・天井は寒水入りの漆喰塗り、出入口や家具扉のある長手一面をオーク無垢材が7m以上連続する壁とし、キッチン側の壁はワークトップに合わせて御影石としており、各面に異素材が対峙する。洗面室、浴室は壁床をモノトーンの磁器質タイルで統一し、ミニマルで洗練されたイメージとしている。
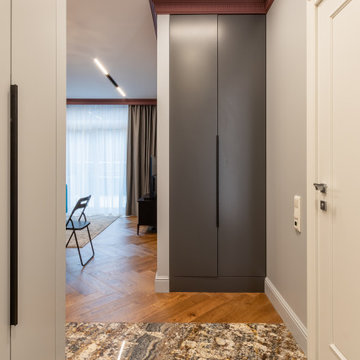
Прихожая, в которой изюминка — натуральный гранит, используемый в качестве напольного покрытия. Горчичные прожилки дублируются в горчичном пуфе, а спокойный серо-голубой цвет служит компаньоном.
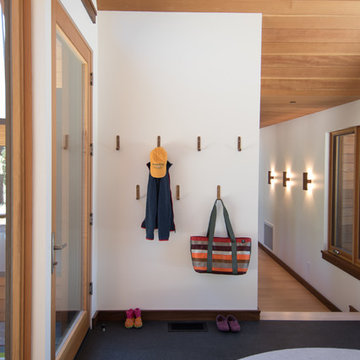
Entry with door to Rear Terrace.
Built by Crestwood Construction.
Photo by Jeff Freeman.
Mittelgroßer Moderner Eingang mit weißer Wandfarbe, Granitboden, Einzeltür, dunkler Holzhaustür und schwarzem Boden in Sacramento
Mittelgroßer Moderner Eingang mit weißer Wandfarbe, Granitboden, Einzeltür, dunkler Holzhaustür und schwarzem Boden in Sacramento
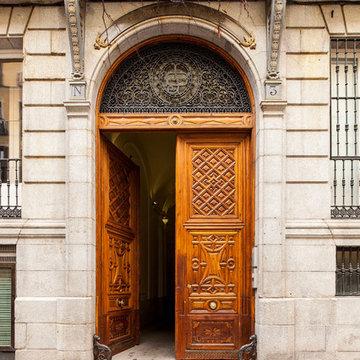
Fotógrafo: Pedro de Agustín
Große Klassische Haustür mit beiger Wandfarbe, hellbrauner Holzhaustür, Granitboden und Doppeltür in Madrid
Große Klassische Haustür mit beiger Wandfarbe, hellbrauner Holzhaustür, Granitboden und Doppeltür in Madrid
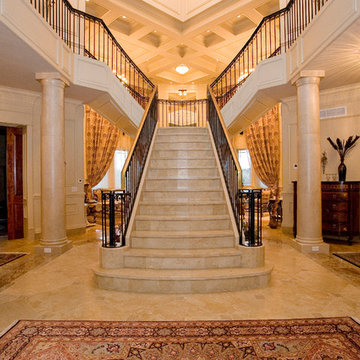
This lake side home was designed and built by Cresco Construction Limited just outside Halifax, Nova Scotia. The interior decorating was done by Kimberly Seldon Design Group out of Toronto. This picture shows the heated granite on steel main staircase with wrought iron balustrade and continuous brass hand rail. This is the view you are greeted with when you walk through the front door and is framed by six matching granite columns.
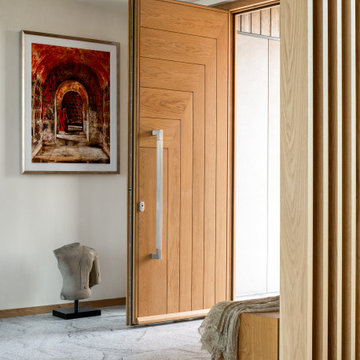
Großes Modernes Foyer mit beiger Wandfarbe, Granitboden, Einzeltür, hellbrauner Holzhaustür und grauem Boden in Montreal
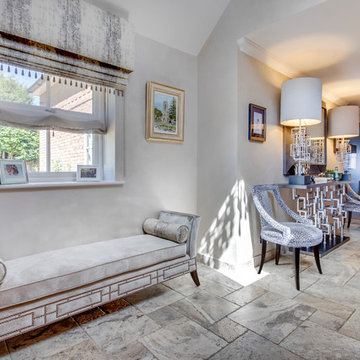
Ali Framil
Mittelgroßer Moderner Eingang mit Korridor, beiger Wandfarbe, Granitboden, Doppeltür, hellbrauner Holzhaustür und grauem Boden in Sonstige
Mittelgroßer Moderner Eingang mit Korridor, beiger Wandfarbe, Granitboden, Doppeltür, hellbrauner Holzhaustür und grauem Boden in Sonstige
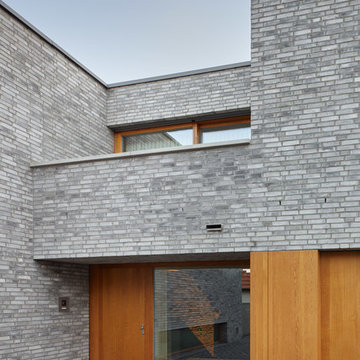
Mittelgroße Moderne Haustür mit grauer Wandfarbe, Granitboden, Einzeltür, hellbrauner Holzhaustür und grauem Boden in Sonstige
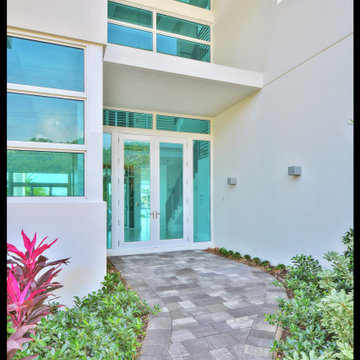
This house has an industrial style with impact resistant glass throughout. The house contains contemporary elements within it.
Große Moderne Haustür mit weißer Wandfarbe, Granitboden, Doppeltür, Haustür aus Glas und weißem Boden in Miami
Große Moderne Haustür mit weißer Wandfarbe, Granitboden, Doppeltür, Haustür aus Glas und weißem Boden in Miami
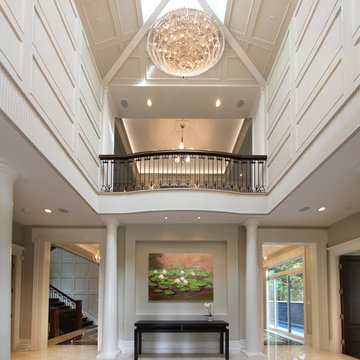
a spacious 2-story foyer with skylights and an open staircase.
Großer Klassischer Eingang mit weißer Wandfarbe, Korridor und Granitboden in Vancouver
Großer Klassischer Eingang mit weißer Wandfarbe, Korridor und Granitboden in Vancouver

エントランスホール。左手が中庭。ポーチとエントランスを貫く梁は古材を使用した。梁と梁の間にはガラスをはめ込んであります
Mittelgroßer Retro Eingang mit Korridor, grauer Wandfarbe, Granitboden, Doppeltür, heller Holzhaustür, grauem Boden und freigelegten Dachbalken in Sonstige
Mittelgroßer Retro Eingang mit Korridor, grauer Wandfarbe, Granitboden, Doppeltür, heller Holzhaustür, grauem Boden und freigelegten Dachbalken in Sonstige
Eingang mit Granitboden und Tatami-Boden Ideen und Design
3
