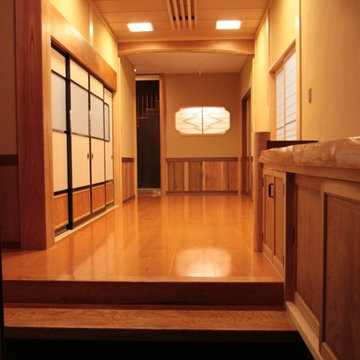Eingang mit Granitboden und Teppichboden Ideen und Design
Suche verfeinern:
Budget
Sortieren nach:Heute beliebt
21 – 40 von 1.410 Fotos
1 von 3
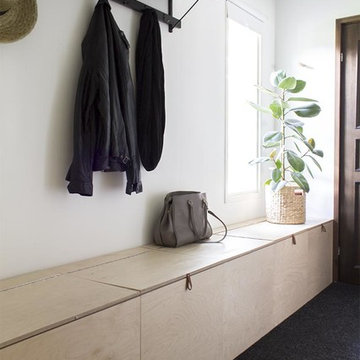
Skandinavischer Eingang mit Stauraum, weißer Wandfarbe und Teppichboden in London
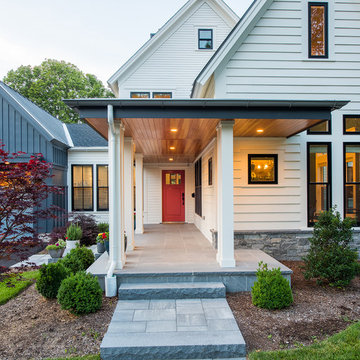
SMOOK Architecture | PhotoCredit: Benjamin Cheung
Haustür mit weißer Wandfarbe, Granitboden, Einzeltür, oranger Haustür und grauem Boden in Boston
Haustür mit weißer Wandfarbe, Granitboden, Einzeltür, oranger Haustür und grauem Boden in Boston
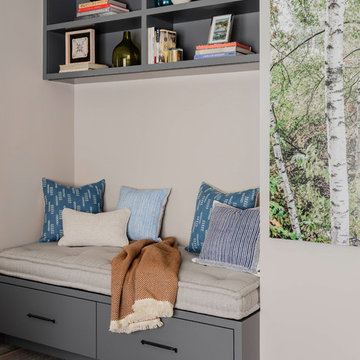
Photography by Michael J. Lee
Mittelgroßer Klassischer Eingang mit Stauraum, grauer Wandfarbe, Teppichboden, Einzeltür, schwarzer Haustür und grauem Boden in Boston
Mittelgroßer Klassischer Eingang mit Stauraum, grauer Wandfarbe, Teppichboden, Einzeltür, schwarzer Haustür und grauem Boden in Boston
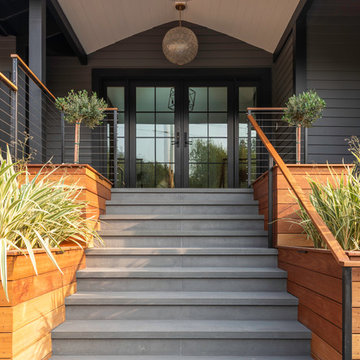
Batu and Bluestone
Mittelgroßer Klassischer Eingang mit grauer Wandfarbe, Granitboden, Doppeltür und grauem Boden in Sacramento
Mittelgroßer Klassischer Eingang mit grauer Wandfarbe, Granitboden, Doppeltür und grauem Boden in Sacramento
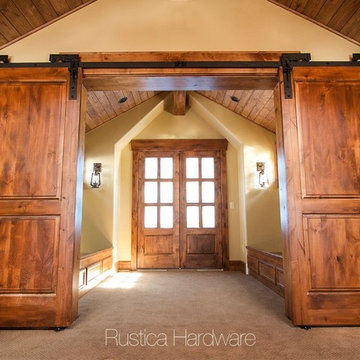
When it comes to barn door hardware what can you imagine? What ever your dream for barn door hardware is, we can create it.
Uriger Eingang mit beiger Wandfarbe, Teppichboden und braunem Boden in Salt Lake City
Uriger Eingang mit beiger Wandfarbe, Teppichboden und braunem Boden in Salt Lake City

Inlay marble and porcelain custom floor. Custom designed impact rated front doors. Floating entry shelf. Natural wood clad ceiling with chandelier.

A new home can be beautiful, yet lack soul. For a family with exquisite taste, and a love of the artisan and bespoke, LiLu created a layered palette of furnishings that express each family member’s personality and values. One child, who loves Jackson Pollock, received a window seat from which to enjoy the ceiling’s lively splatter wallpaper. The other child, a young gentleman, has a navy tweed upholstered headboard and plaid club chair with leather ottoman. Elsewhere, sustainably sourced items have provenance and meaning, including a LiLu-designed powder-room vanity with marble top, a Dunes and Duchess table, Italian drapery with beautiful trimmings, Galbraith & Panel wallcoverings, and a bubble table. After working with LiLu, the family’s house has become their home.
----
Project designed by Minneapolis interior design studio LiLu Interiors. They serve the Minneapolis-St. Paul area including Wayzata, Edina, and Rochester, and they travel to the far-flung destinations that their upscale clientele own second homes in.
-----
For more about LiLu Interiors, click here: https://www.liluinteriors.com/
To learn more about this project, click here:
https://www.liluinteriors.com/blog/portfolio-items/art-of-family/

Große Moderne Haustür mit weißer Wandfarbe, Granitboden, Einzeltür, dunkler Holzhaustür und grauem Boden in Seattle
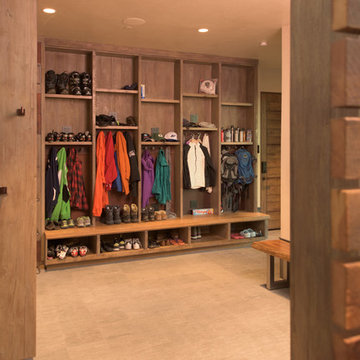
Jon M Photography
Großer Industrial Eingang mit Stauraum, beiger Wandfarbe und Teppichboden in Sonstige
Großer Industrial Eingang mit Stauraum, beiger Wandfarbe und Teppichboden in Sonstige

The beautiful, old barn on this Topsfield estate was at risk of being demolished. Before approaching Mathew Cummings, the homeowner had met with several architects about the structure, and they had all told her that it needed to be torn down. Thankfully, for the sake of the barn and the owner, Cummings Architects has a long and distinguished history of preserving some of the oldest timber framed homes and barns in the U.S.
Once the homeowner realized that the barn was not only salvageable, but could be transformed into a new living space that was as utilitarian as it was stunning, the design ideas began flowing fast. In the end, the design came together in a way that met all the family’s needs with all the warmth and style you’d expect in such a venerable, old building.
On the ground level of this 200-year old structure, a garage offers ample room for three cars, including one loaded up with kids and groceries. Just off the garage is the mudroom – a large but quaint space with an exposed wood ceiling, custom-built seat with period detailing, and a powder room. The vanity in the powder room features a vanity that was built using salvaged wood and reclaimed bluestone sourced right on the property.
Original, exposed timbers frame an expansive, two-story family room that leads, through classic French doors, to a new deck adjacent to the large, open backyard. On the second floor, salvaged barn doors lead to the master suite which features a bright bedroom and bath as well as a custom walk-in closet with his and hers areas separated by a black walnut island. In the master bath, hand-beaded boards surround a claw-foot tub, the perfect place to relax after a long day.
In addition, the newly restored and renovated barn features a mid-level exercise studio and a children’s playroom that connects to the main house.
From a derelict relic that was slated for demolition to a warmly inviting and beautifully utilitarian living space, this barn has undergone an almost magical transformation to become a beautiful addition and asset to this stately home.
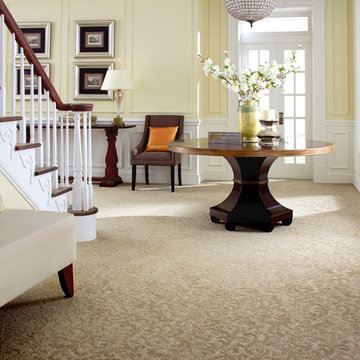
Mittelgroße Klassische Haustür mit gelber Wandfarbe, Teppichboden, Doppeltür und weißer Haustür in Denver

Frank Herfort
Moderne Haustür mit schwarzer Wandfarbe, Einzeltür, schwarzem Boden, Granitboden und heller Holzhaustür in Moskau
Moderne Haustür mit schwarzer Wandfarbe, Einzeltür, schwarzem Boden, Granitboden und heller Holzhaustür in Moskau
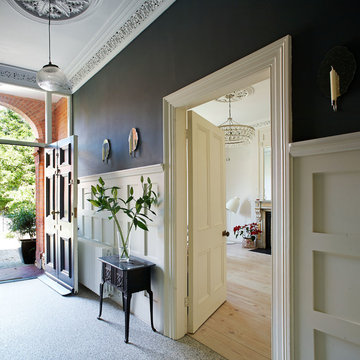
Barbara Eagan
Mittelgroßer Klassischer Eingang mit Korridor, grauer Wandfarbe, Granitboden und schwarzer Haustür in Dublin
Mittelgroßer Klassischer Eingang mit Korridor, grauer Wandfarbe, Granitboden und schwarzer Haustür in Dublin

Our Carmel design-build studio planned a beautiful open-concept layout for this home with a lovely kitchen, adjoining dining area, and a spacious and comfortable living space. We chose a classic blue and white palette in the kitchen, used high-quality appliances, and added plenty of storage spaces to make it a functional, hardworking kitchen. In the adjoining dining area, we added a round table with elegant chairs. The spacious living room comes alive with comfortable furniture and furnishings with fun patterns and textures. A stunning fireplace clad in a natural stone finish creates visual interest. In the powder room, we chose a lovely gray printed wallpaper, which adds a hint of elegance in an otherwise neutral but charming space.
---
Project completed by Wendy Langston's Everything Home interior design firm, which serves Carmel, Zionsville, Fishers, Westfield, Noblesville, and Indianapolis.
For more about Everything Home, see here: https://everythinghomedesigns.com/
To learn more about this project, see here:
https://everythinghomedesigns.com/portfolio/modern-home-at-holliday-farms
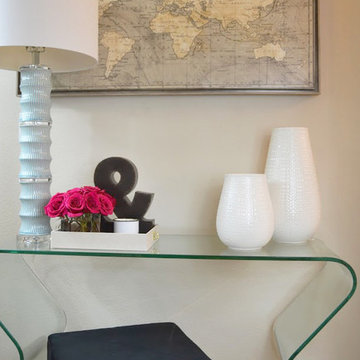
Entryway console table with table lamp and decorative vases. A framed world map finishes the look.
Kleines Klassisches Foyer mit beiger Wandfarbe, Teppichboden, Einzeltür, weißer Haustür und beigem Boden in Austin
Kleines Klassisches Foyer mit beiger Wandfarbe, Teppichboden, Einzeltür, weißer Haustür und beigem Boden in Austin
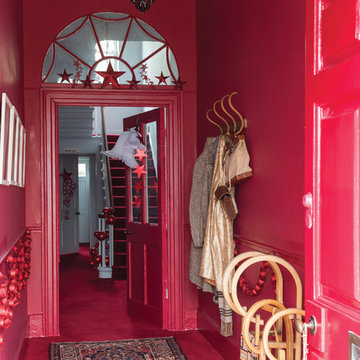
Wände: Rectory Red® No.217 Mordern Emulsion
Holzarbeiten: Rectory Red® No.217 Estate® Eggshell
Kleiner Klassischer Eingang mit roter Wandfarbe und Teppichboden in Frankfurt am Main
Kleiner Klassischer Eingang mit roter Wandfarbe und Teppichboden in Frankfurt am Main
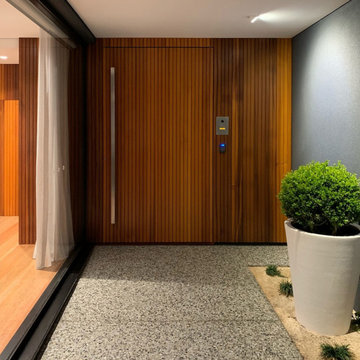
Cedar timber cladding to the entry feature wall, seamlessly integrates with the custom front door, creating a warm and inviting aesthetic.
– DGK Architects

Modern luxury meets warm farmhouse in this Southampton home! Scandinavian inspired furnishings and light fixtures create a clean and tailored look, while the natural materials found in accent walls, casegoods, the staircase, and home decor hone in on a homey feel. An open-concept interior that proves less can be more is how we’d explain this interior. By accentuating the “negative space,” we’ve allowed the carefully chosen furnishings and artwork to steal the show, while the crisp whites and abundance of natural light create a rejuvenated and refreshed interior.
This sprawling 5,000 square foot home includes a salon, ballet room, two media rooms, a conference room, multifunctional study, and, lastly, a guest house (which is a mini version of the main house).
Project Location: Southamptons. Project designed by interior design firm, Betty Wasserman Art & Interiors. From their Chelsea base, they serve clients in Manhattan and throughout New York City, as well as across the tri-state area and in The Hamptons.
For more about Betty Wasserman, click here: https://www.bettywasserman.com/
To learn more about this project, click here: https://www.bettywasserman.com/spaces/southampton-modern-farmhouse/
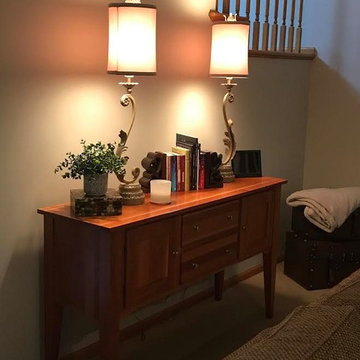
Klassischer Eingang mit weißer Wandfarbe, Teppichboden und grauem Boden in Sonstige
Eingang mit Granitboden und Teppichboden Ideen und Design
2
