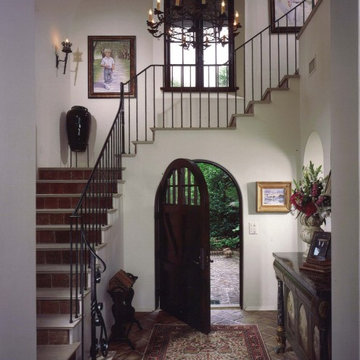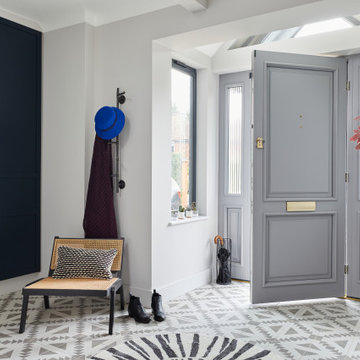Eingang mit grauer Haustür und dunkler Holzhaustür Ideen und Design
Suche verfeinern:
Budget
Sortieren nach:Heute beliebt
121 – 140 von 20.906 Fotos
1 von 3
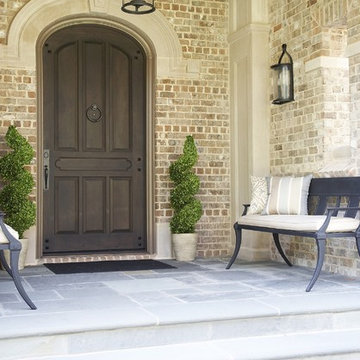
Emily Jenkins Followill Photography
Klassischer Eingang mit Einzeltür und dunkler Holzhaustür in Atlanta
Klassischer Eingang mit Einzeltür und dunkler Holzhaustür in Atlanta

Foyer
Mittelgroßer Klassischer Eingang mit Korridor, beiger Wandfarbe, Einzeltür, braunem Holzboden und dunkler Holzhaustür in Chicago
Mittelgroßer Klassischer Eingang mit Korridor, beiger Wandfarbe, Einzeltür, braunem Holzboden und dunkler Holzhaustür in Chicago
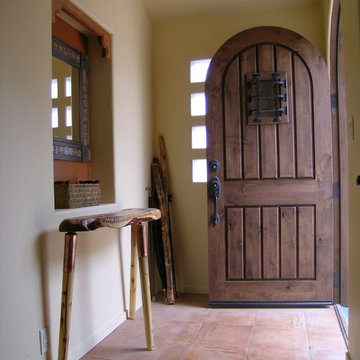
Facing a busy street, the entry has a heavy wood door with a speakeasy. An array of glass blocks, sandblasted for privacy, let in light.
Using the wall depth for a mirror and shelf refrains from crowding the small space.
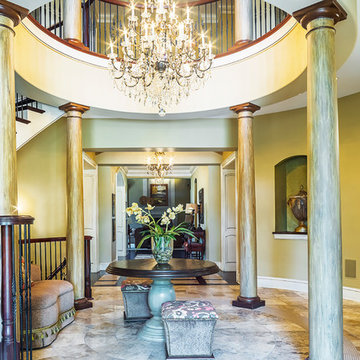
Rolfe Hokanson
Geräumiges Klassisches Foyer mit grauer Wandfarbe, Travertin, Doppeltür und dunkler Holzhaustür in Sonstige
Geräumiges Klassisches Foyer mit grauer Wandfarbe, Travertin, Doppeltür und dunkler Holzhaustür in Sonstige
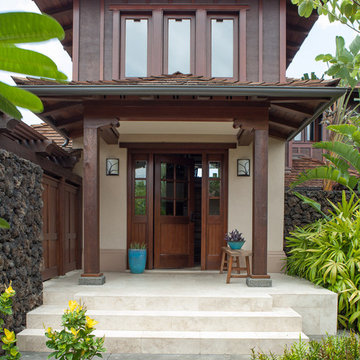
David Duncan Livingston
Mittelgroßer Eingang mit beiger Wandfarbe, Einzeltür und dunkler Holzhaustür in Hawaii
Mittelgroßer Eingang mit beiger Wandfarbe, Einzeltür und dunkler Holzhaustür in Hawaii

The Balanced House was initially designed to investigate simple modular architecture which responded to the ruggedness of its Australian landscape setting.
This dictated elevating the house above natural ground through the construction of a precast concrete base to accentuate the rise and fall of the landscape. The concrete base is then complimented with the sharp lines of Linelong metal cladding and provides a deliberate contrast to the soft landscapes that surround the property.
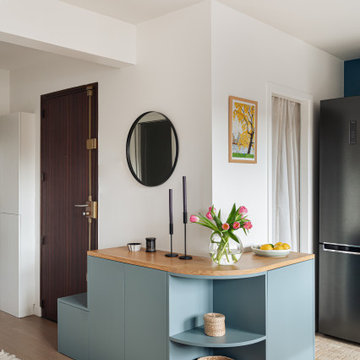
Le meuble d'entrée marquant la transition avec l'espace cuisine
Mittelgroßes Skandinavisches Foyer mit blauer Wandfarbe, hellem Holzboden, Einzeltür und dunkler Holzhaustür in Paris
Mittelgroßes Skandinavisches Foyer mit blauer Wandfarbe, hellem Holzboden, Einzeltür und dunkler Holzhaustür in Paris

Großes Country Foyer mit weißer Wandfarbe, braunem Holzboden, Doppeltür, dunkler Holzhaustür, braunem Boden und Holzwänden in Houston

This gorgeous lake home sits right on the water's edge. It features a harmonious blend of rustic and and modern elements, including a rough-sawn pine floor, gray stained cabinetry, and accents of shiplap and tongue and groove throughout.
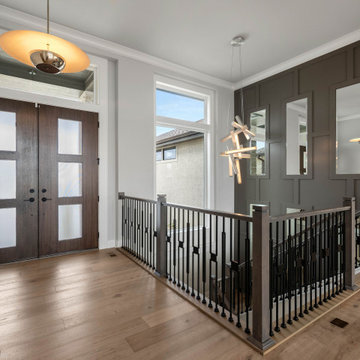
Klassisches Foyer mit grauer Wandfarbe, braunem Holzboden, Doppeltür, dunkler Holzhaustür, braunem Boden und Wandpaneelen in Kansas City

Our custom mudroom with this perfectly sized dog crate was created for the Homeowner's specific lifestyle, professionals who work all day, but love running and being in the outdoors during the off-hours. Closed pantry storage allows for a clean and classic look while holding everything needed for skiing, biking, running, and field hockey. Even Gus approves!

Custom bootroom with family storage, boot and glove dryers, custom wormwood, reclaimed barnboard, and flagstone floors.
Großer Uriger Eingang mit Stauraum, Einzeltür, dunkler Holzhaustür und grauem Boden in Sonstige
Großer Uriger Eingang mit Stauraum, Einzeltür, dunkler Holzhaustür und grauem Boden in Sonstige
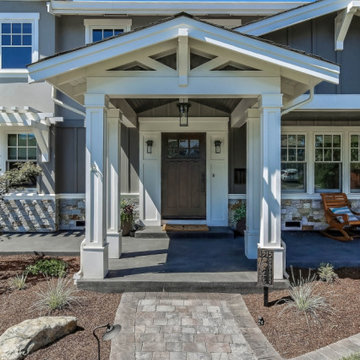
Landhausstil Haustür mit grauer Wandfarbe, Betonboden, Einzeltür und dunkler Holzhaustür in San Francisco

Designer: Honeycomb Home Design
Photographer: Marcel Alain
This new home features open beam ceilings and a ranch style feel with contemporary elements.
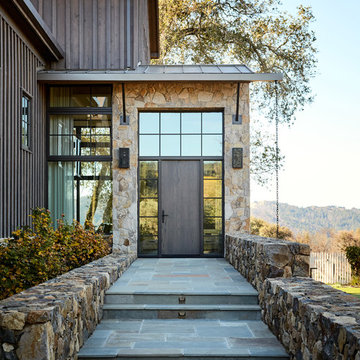
Amy A. Alper, Architect
Landscape Design by Merge Studio
Photos by John Merkl
Landhausstil Haustür mit beiger Wandfarbe, Einzeltür, dunkler Holzhaustür und grauem Boden in San Francisco
Landhausstil Haustür mit beiger Wandfarbe, Einzeltür, dunkler Holzhaustür und grauem Boden in San Francisco
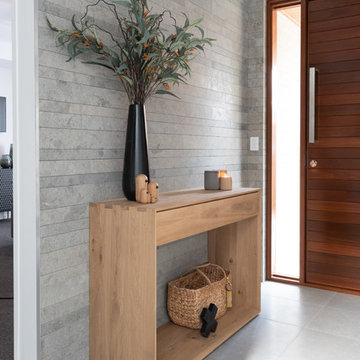
Gatherling Light
Skandinavisches Foyer mit Einzeltür, dunkler Holzhaustür und grauem Boden in Perth
Skandinavisches Foyer mit Einzeltür, dunkler Holzhaustür und grauem Boden in Perth
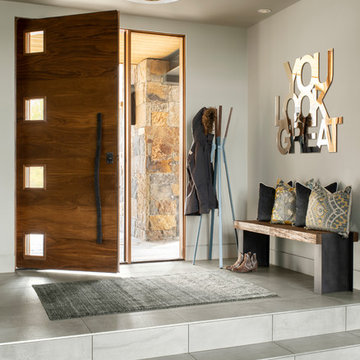
Pinnacle Mountain Homes, Collective Design + Furnishings | Kimberly Gavin
Moderner Eingang mit grauer Wandfarbe, Einzeltür, dunkler Holzhaustür und grauem Boden in Denver
Moderner Eingang mit grauer Wandfarbe, Einzeltür, dunkler Holzhaustür und grauem Boden in Denver
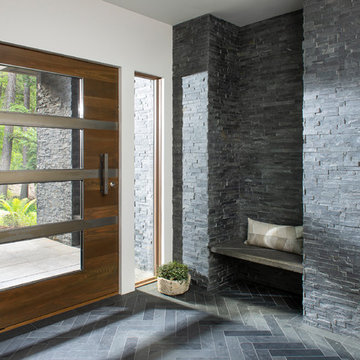
Modernes Foyer mit weißer Wandfarbe, Drehtür, dunkler Holzhaustür und grauem Boden in Sonstige
Eingang mit grauer Haustür und dunkler Holzhaustür Ideen und Design
7
