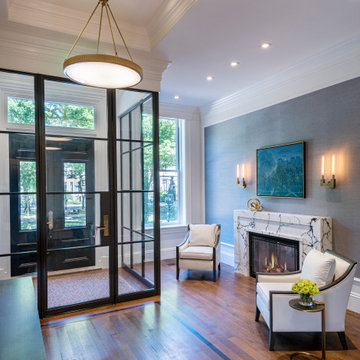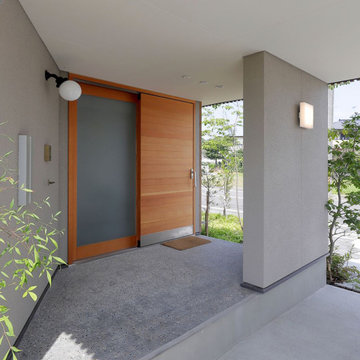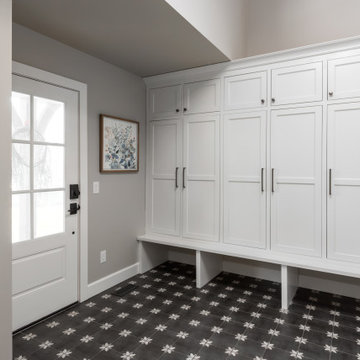Eingang mit grauer Wandfarbe und Deckengestaltungen Ideen und Design
Suche verfeinern:
Budget
Sortieren nach:Heute beliebt
21 – 40 von 960 Fotos
1 von 3

Newly relocated from Nashville, TN, this couple’s high-rise condo was completely renovated and furnished by our team with a central focus around their extensive art collection. Color and style were deeply influenced by the few pieces of furniture brought with them and we had a ball designing to bring out the best in those items. Classic finishes were chosen for kitchen and bathrooms, which will endure the test of time, while bolder, “personality” choices were made in other areas, such as the powder bath, guest bedroom, and study. Overall, this home boasts elegance and charm, reflecting the homeowners perfectly. Goal achieved: a place where they can live comfortably and enjoy entertaining their friends often!

Photos of Lakewood Ranch show Design Center Selections to include: flooring, cabinetry, tile, countertops, paint, outdoor limestone and pool tiles. Lighting is temporary.

Maritimes Foyer mit grauer Wandfarbe, dunklem Holzboden, Einzeltür, hellbrauner Holzhaustür, braunem Boden, Holzdielendecke und vertäfelten Wänden in Charleston

Our clients needed more space for their family to eat, sleep, play and grow.
Expansive views of backyard activities, a larger kitchen, and an open floor plan was important for our clients in their desire for a more comfortable and functional home.
To expand the space and create an open floor plan, we moved the kitchen to the back of the house and created an addition that includes the kitchen, dining area, and living area.
A mudroom was created in the existing kitchen footprint. On the second floor, the addition made way for a true master suite with a new bathroom and walk-in closet.

Вид из прихожей на гостиную. Интерьер сложно отнести к какому‑то стилю. Как считает автор проекта, времена больших стилей прошли, и в нашем скоротечном мире редко можно увидеть полноценную версию классики или ар-деко. Этот проект — из разряда эклектичных, где на базе французской классики создан уютный и парадный интерьер с современной, проверенной временем мебелью европейских брендов. Диван, кожаные кресла: Arketipo. Люстра: Moooi.

This gorgeous lake home sits right on the water's edge. It features a harmonious blend of rustic and and modern elements, including a rough-sawn pine floor, gray stained cabinetry, and accents of shiplap and tongue and groove throughout.

Großes Klassisches Foyer mit grauer Wandfarbe, Porzellan-Bodenfliesen, Doppeltür, schwarzer Haustür, Holzdecke und Ziegelwänden in Houston

This mudroom was designed for practical entry into the kitchen. The drop zone is perfect for
Kleiner Klassischer Eingang mit Stauraum, grauer Wandfarbe, Porzellan-Bodenfliesen, Einzeltür, weißer Haustür, grauem Boden, Holzdecke und vertäfelten Wänden in Philadelphia
Kleiner Klassischer Eingang mit Stauraum, grauer Wandfarbe, Porzellan-Bodenfliesen, Einzeltür, weißer Haustür, grauem Boden, Holzdecke und vertäfelten Wänden in Philadelphia

Mittelgroßer Moderner Eingang mit Korridor, grauer Wandfarbe, Betonboden, grauem Boden und freigelegten Dachbalken in Kyoto

Two story entrance features mahogany entry door, winding staircase and open catwalk. Opens to beautiful two-story living room. Modern Forms Magic Pendant and Chandelier. Walnut rail, stair treads and newel posts. Plain iron balusters.
General contracting by Martin Bros. Contracting, Inc.; Architecture by Helman Sechrist Architecture; Professional photography by Marie Kinney. Images are the property of Martin Bros. Contracting, Inc. and may not be used without written permission.

Вешалка, шкаф и входная дверь в прихожей
Kleiner Skandinavischer Eingang mit Korridor, grauer Wandfarbe, Laminat, Einzeltür, weißer Haustür, beigem Boden, Tapetendecke und Tapetenwänden in Sankt Petersburg
Kleiner Skandinavischer Eingang mit Korridor, grauer Wandfarbe, Laminat, Einzeltür, weißer Haustür, beigem Boden, Tapetendecke und Tapetenwänden in Sankt Petersburg

PNW Modern entryway with textured tile wall accent, tongue and groove ceiling detail, and shou sugi wall accent. This entry is decorated beautifully with a custom console table and commissioned art piece by DeAnn Art Studio.

Mittelgroße Moderne Haustür mit grauer Wandfarbe, dunklem Holzboden, Drehtür, Haustür aus Glas, braunem Boden und Holzdecke in Austin

This grand foyer is welcoming and inviting as your enter this country club estate.
Großes Klassisches Foyer mit grauer Wandfarbe, Marmorboden, Doppeltür, Haustür aus Glas, weißem Boden, vertäfelten Wänden, eingelassener Decke und Treppe in Atlanta
Großes Klassisches Foyer mit grauer Wandfarbe, Marmorboden, Doppeltür, Haustür aus Glas, weißem Boden, vertäfelten Wänden, eingelassener Decke und Treppe in Atlanta

Elegant common foyer with glossy black double doors and enclosed black iron and glass vestibule. Stained white oak hardwood flooring and grey grasscloth wall covering. White coffered ceiling with recessed lighting and lacquered brass chandeliers.

玉砂利の洗い出し床の玄関ポーチ
断熱性のの高い木製の引き戸がアクセント
Mittelgroße Haustür mit grauer Wandfarbe, Schiebetür, hellbrauner Holzhaustür, grauem Boden und Holzdielendecke in Sonstige
Mittelgroße Haustür mit grauer Wandfarbe, Schiebetür, hellbrauner Holzhaustür, grauem Boden und Holzdielendecke in Sonstige

Mittelgroßer Klassischer Eingang mit Stauraum, grauer Wandfarbe, Porzellan-Bodenfliesen, schwarzem Boden und gewölbter Decke in St. Louis

This foyer BEFORE was showing its 1988 age with its open railing from up above and vintage wood railing spindles and all-carpeted stairs. We closed off the open railing above and gave a wainscoting wall that draws your eyes upward to the beauty of the custom beams that play off of the custom turn posts.

A welcoming foyer with grey textured wallpaper, silver mirror and glass and wood console table.
Mittelgroßes Modernes Foyer mit grauer Wandfarbe, Porzellan-Bodenfliesen, grauem Boden, eingelassener Decke und Tapetenwänden in Miami
Mittelgroßes Modernes Foyer mit grauer Wandfarbe, Porzellan-Bodenfliesen, grauem Boden, eingelassener Decke und Tapetenwänden in Miami

Entry with reclaimed wood accents, stone floors and stone stacked fireplace. Custom lighting and furniture sets the tone for the Rustic and Southwestern feel.
Eingang mit grauer Wandfarbe und Deckengestaltungen Ideen und Design
2