Eingang mit grauer Wandfarbe und Deckengestaltungen Ideen und Design
Suche verfeinern:
Budget
Sortieren nach:Heute beliebt
61 – 80 von 960 Fotos
1 von 3

Removed old Brick and Vinyl Siding to install Insulation, Wrap, James Hardie Siding (Cedarmill) in Iron Gray and Hardie Trim in Arctic White, Installed Simpson Entry Door, Garage Doors, ClimateGuard Ultraview Vinyl Windows, Gutters and GAF Timberline HD Shingles in Charcoal. Also, Soffit & Fascia with Decorative Corner Brackets on Front Elevation. Installed new Canopy, Stairs, Rails and Columns and new Back Deck with Cedar.

Tore out stairway and reconstructed curved white oak railing with bronze metal horizontals. New glass chandelier and onyx wall sconces at balcony.
Großes Modernes Foyer mit grauer Wandfarbe, Marmorboden, Einzeltür, hellbrauner Holzhaustür, beigem Boden und gewölbter Decke in Seattle
Großes Modernes Foyer mit grauer Wandfarbe, Marmorboden, Einzeltür, hellbrauner Holzhaustür, beigem Boden und gewölbter Decke in Seattle

Entry into a modern family home filled with color and textures.
Mittelgroßes Modernes Foyer mit grauer Wandfarbe, hellem Holzboden, Einzeltür, heller Holzhaustür, beigem Boden, gewölbter Decke und Tapetenwänden in Calgary
Mittelgroßes Modernes Foyer mit grauer Wandfarbe, hellem Holzboden, Einzeltür, heller Holzhaustür, beigem Boden, gewölbter Decke und Tapetenwänden in Calgary
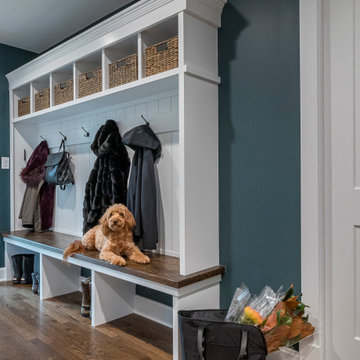
Klassischer Eingang mit Korridor, grauer Wandfarbe, braunem Holzboden, Schiebetür, weißer Haustür, braunem Boden, Kassettendecke und vertäfelten Wänden in Chicago
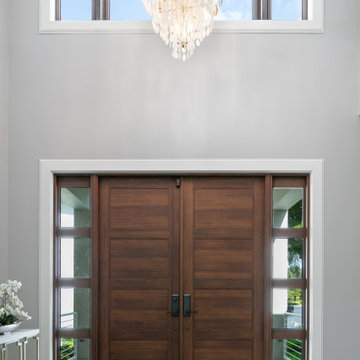
Mittelgroßes Maritimes Foyer mit grauer Wandfarbe, Porzellan-Bodenfliesen, Doppeltür, hellbrauner Holzhaustür, braunem Boden und eingelassener Decke in Tampa

The Entryway's eight foot tall door, sidelights, and transom allow plenty of natural light to filter in. An open railing staircase to the finished Lower Level is adjacent to the entry.
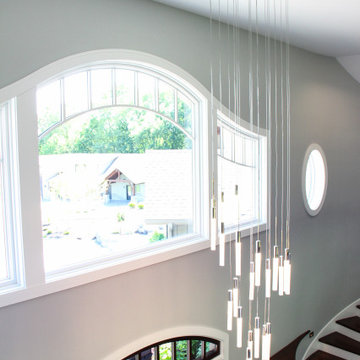
Two story entrance features mahogany entry door, winding staircase and open catwalk. Opens to beautiful two-story living room. Modern Forms Magic Pendant and Chandelier. Walnut rail, stair treads and newel posts. Plain iron balusters.
General contracting by Martin Bros. Contracting, Inc.; Architecture by Helman Sechrist Architecture; Professional photography by Marie Kinney. Images are the property of Martin Bros. Contracting, Inc. and may not be used without written permission.

Großer Moderner Eingang mit Haustür aus Glas, grauer Wandfarbe, dunklem Holzboden, Einzeltür, schwarzem Boden, gewölbter Decke und Ziegelwänden in San Francisco
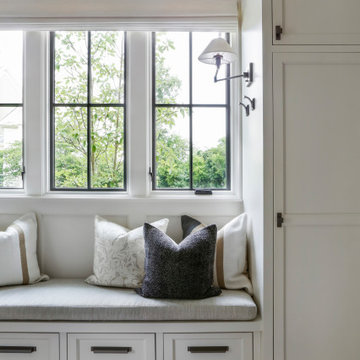
Großer Country Eingang mit Stauraum, grauer Wandfarbe, braunem Holzboden, braunem Boden und Holzdielendecke in Nashville

Grand Entrance Hall.
Column
Parquet Floor
Feature mirror
Pendant light
Panelling
dado rail
Victorian tile
Entrance porch
Front door
Original feature

Kleiner Landhausstil Eingang mit Korridor, grauer Wandfarbe, Einzeltür, weißer Haustür, braunem Boden, Terrakottaboden, Tapetendecke, Tapetenwänden und Treppe in Chicago
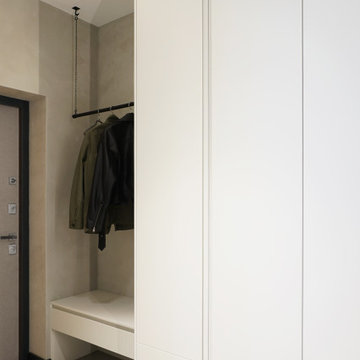
Объект находится в Москве, ЖК Vander Park (метро Молодёжная).
Дизайн интерьера разрабатывался для молодой пары. Сложностей особенно не было, квартира маленькая, всего 55м2. Заказчики с большим вкусом и быстро принимали решения, как во время проекта так и во время ремонта, так что всё прошло гладко, если не считать пары моментов с изменением планировки (перенос стиральной машинки из ванной комнаты в скрытую нишу в коридоре, а также смена местами плиты и раковины в зоне кухни). Также ремонт пришелся на весенний Lock down из-за COVID-19, это сильно повлияло на финальные закупки, все пришлось заново выбрать из наличия (шторы, предметы отдельно стоящей мебели).
Концепция пространства довольно проста, нужно было создать интерьер, где всё было бы функционально и эстетично, также нужно было использовать тёмные цвета чтобы "глаз отдыхал". Дело в том, что хозяин квартиры врач и постоянно находится в больнице, где светло и не уютно, нужно было сделать полный антипод.

Paneled barrel foyer with double arched door, flanked by formal living and dining rooms. Beautiful wood floor in a herringbone pattern.
Mittelgroßes Rustikales Foyer mit grauer Wandfarbe, braunem Holzboden, Doppeltür, hellbrauner Holzhaustür, gewölbter Decke und Wandpaneelen in Washington, D.C.
Mittelgroßes Rustikales Foyer mit grauer Wandfarbe, braunem Holzboden, Doppeltür, hellbrauner Holzhaustür, gewölbter Decke und Wandpaneelen in Washington, D.C.
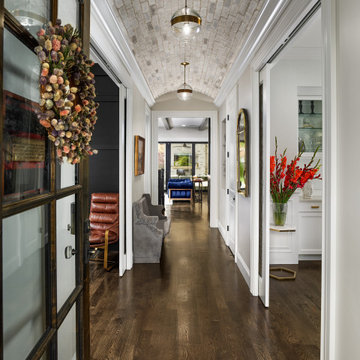
Klassischer Eingang mit Korridor, grauer Wandfarbe, dunklem Holzboden, Einzeltür, Haustür aus Glas, braunem Boden und gewölbter Decke in Denver

Großes Foyer mit grauer Wandfarbe, hellem Holzboden, Doppeltür, dunkler Holzhaustür, braunem Boden und gewölbter Decke in Kansas City

Großer Klassischer Eingang mit Stauraum, grauer Wandfarbe, Backsteinboden, Einzeltür, dunkler Holzhaustür, rotem Boden, Holzdecke und Holzdielenwänden in Houston
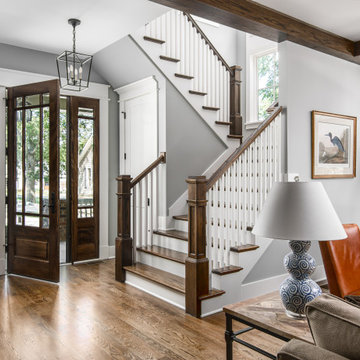
Photography: Garett + Carrie Buell of Studiobuell/ studiobuell.com
Mittelgroßes Rustikales Foyer mit grauer Wandfarbe, dunklem Holzboden, Einzeltür, dunkler Holzhaustür und freigelegten Dachbalken in Nashville
Mittelgroßes Rustikales Foyer mit grauer Wandfarbe, dunklem Holzboden, Einzeltür, dunkler Holzhaustür und freigelegten Dachbalken in Nashville

Front entry walk and custom entry courtyard gate leads to a courtyard bridge and the main two-story entry foyer beyond. Privacy courtyard walls are located on each side of the entry gate. They are clad with Texas Lueders stone and stucco, and capped with standing seam metal roofs. Custom-made ceramic sconce lights and recessed step lights illuminate the way in the evening. Elsewhere, the exterior integrates an Engawa breezeway around the perimeter of the home, connecting it to the surrounding landscaping and other exterior living areas. The Engawa is shaded, along with the exterior wall’s windows and doors, with a continuous wall mounted awning. The deep Kirizuma styled roof gables are supported by steel end-capped wood beams cantilevered from the inside to beyond the roof’s overhangs. Simple materials were used at the roofs to include tiles at the main roof; metal panels at the walkways, awnings and cabana; and stained and painted wood at the soffits and overhangs. Elsewhere, Texas Lueders stone and stucco were used at the exterior walls, courtyard walls and columns.

Mittelgroße Eklektische Haustür mit grauer Wandfarbe, Betonboden, Drehtür, heller Holzhaustür, grauem Boden, Holzdecke und Holzwänden in Los Angeles

This Jersey farmhouse, with sea views and rolling landscapes has been lovingly extended and renovated by Todhunter Earle who wanted to retain the character and atmosphere of the original building. The result is full of charm and features Randolph Limestone with bespoke elements.
Photographer: Ray Main
Eingang mit grauer Wandfarbe und Deckengestaltungen Ideen und Design
4