Eingang mit grauer Wandfarbe und Travertin Ideen und Design
Suche verfeinern:
Budget
Sortieren nach:Heute beliebt
21 – 40 von 183 Fotos
1 von 3
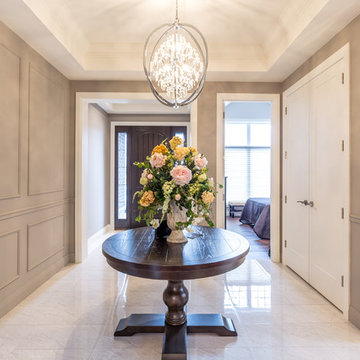
Geräumiges Klassisches Foyer mit grauer Wandfarbe, Travertin, Einzeltür, dunkler Holzhaustür und weißem Boden in Toronto
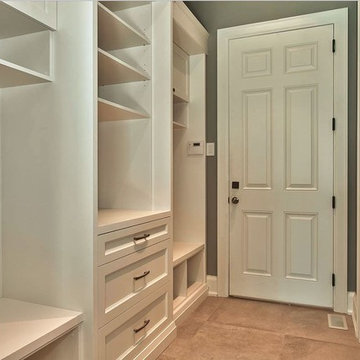
Mud room
Mittelgroßer Klassischer Eingang mit Stauraum, grauer Wandfarbe, Travertin, Einzeltür und weißer Haustür in Toronto
Mittelgroßer Klassischer Eingang mit Stauraum, grauer Wandfarbe, Travertin, Einzeltür und weißer Haustür in Toronto
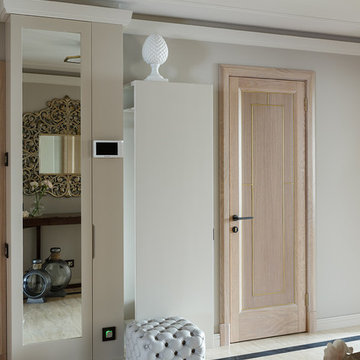
Автор проекта Алена Светлица , фотограф Иван Сорокин
Mittelgroßer Klassischer Eingang mit Korridor, grauer Wandfarbe, Travertin, Einzeltür, beigem Boden und heller Holzhaustür in Moskau
Mittelgroßer Klassischer Eingang mit Korridor, grauer Wandfarbe, Travertin, Einzeltür, beigem Boden und heller Holzhaustür in Moskau
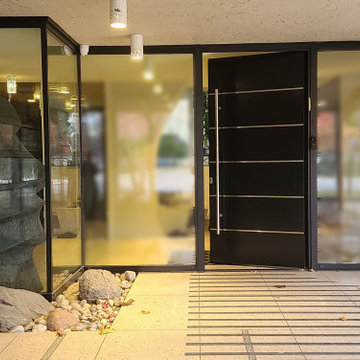
Replacing a mid century modern door with a complete custom designed door to create light filled, inviting spaces.
Moderne Haustür mit grauer Wandfarbe, Travertin, Einzeltür, schwarzer Haustür und beigem Boden in Toronto
Moderne Haustür mit grauer Wandfarbe, Travertin, Einzeltür, schwarzer Haustür und beigem Boden in Toronto
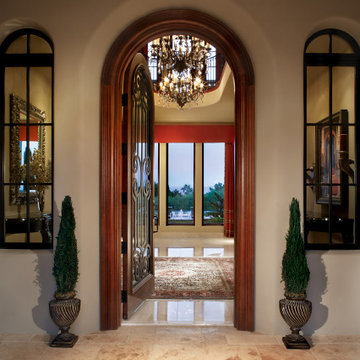
Front Entry to Foyer
Geräumiges Mediterranes Foyer mit grauer Wandfarbe, Travertin, Einzeltür, dunkler Holzhaustür, beigem Boden und Kassettendecke in Phoenix
Geräumiges Mediterranes Foyer mit grauer Wandfarbe, Travertin, Einzeltür, dunkler Holzhaustür, beigem Boden und Kassettendecke in Phoenix
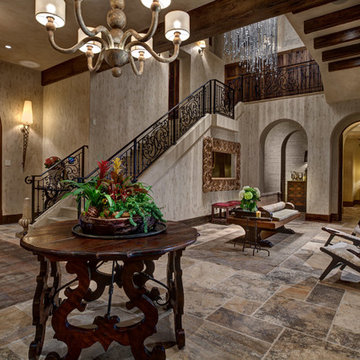
Open metal decorative rail staircase at foyer.
Geräumiges Mediterranes Foyer mit grauer Wandfarbe, Travertin, Einzeltür und dunkler Holzhaustür in Orlando
Geräumiges Mediterranes Foyer mit grauer Wandfarbe, Travertin, Einzeltür und dunkler Holzhaustür in Orlando
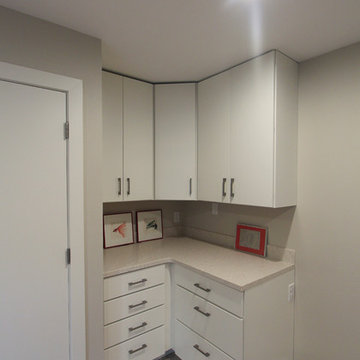
Großer Klassischer Eingang mit Stauraum, grauer Wandfarbe, Travertin, Einzeltür, weißer Haustür und beigem Boden in Sonstige
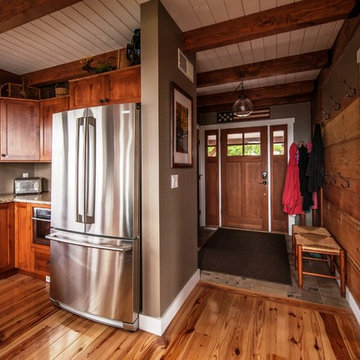
Yankee Barn Homes - The post and beam entryway also serves as a mud room area. Northpeak Photography
Mittelgroßes Rustikales Foyer mit grauer Wandfarbe, Travertin, Einzeltür und hellbrauner Holzhaustür in Portland Maine
Mittelgroßes Rustikales Foyer mit grauer Wandfarbe, Travertin, Einzeltür und hellbrauner Holzhaustür in Portland Maine
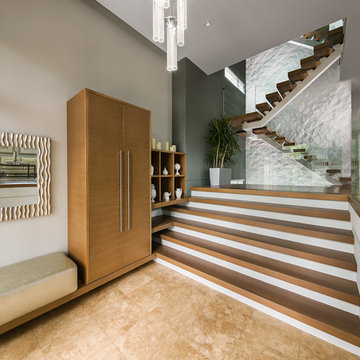
Photoluxstudio.com | Christian Lalonde - Design First Interiors
Modernes Foyer mit grauer Wandfarbe, Travertin und beigem Boden in Ottawa
Modernes Foyer mit grauer Wandfarbe, Travertin und beigem Boden in Ottawa
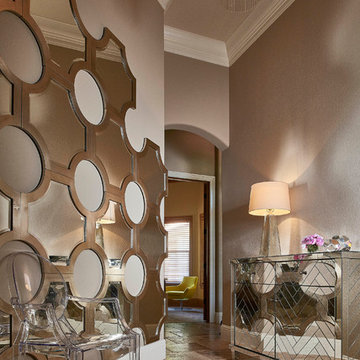
Stephen Allen Photography
Mittelgroßes Modernes Foyer mit grauer Wandfarbe und Travertin in Orlando
Mittelgroßes Modernes Foyer mit grauer Wandfarbe und Travertin in Orlando
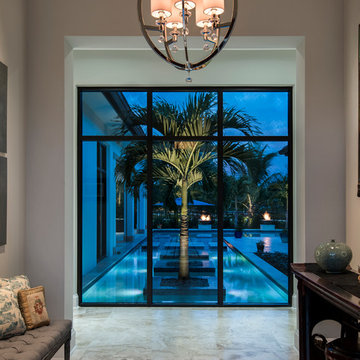
Amber Frederiksen Photography
Mittelgroßes Klassisches Foyer mit grauer Wandfarbe und Travertin in Miami
Mittelgroßes Klassisches Foyer mit grauer Wandfarbe und Travertin in Miami
Renovations of the lower level prompted a move to streamline the main level, and incorporate modern elements into the more traditional decor. When we switched an ornate mirror in favor of a rustic modern option, the details of this beautiful table were allowed to really sing. Simplifying the items placed on the table added cohesion between the mirror, table, and Chinese Terracotta Army statues which guard the space.
DaubmanPhotography@Cox.net
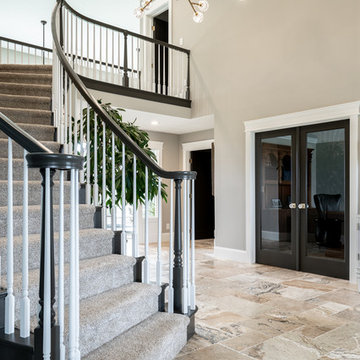
Klassischer Eingang mit grauer Wandfarbe, Travertin, Einzeltür, schwarzer Haustür und braunem Boden in Seattle
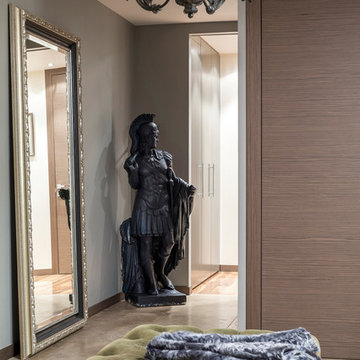
фотограф Евгений Кулибаба
Großer Stilmix Eingang mit grauer Wandfarbe, Travertin und braunem Boden in Moskau
Großer Stilmix Eingang mit grauer Wandfarbe, Travertin und braunem Boden in Moskau
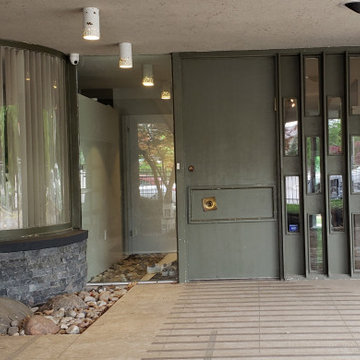
Replacing a mid century modern door with a complete custom designed door to create light filled, inviting spaces.
Retro Haustür mit grauer Wandfarbe, Travertin, Einzeltür, grüner Haustür und beigem Boden in Toronto
Retro Haustür mit grauer Wandfarbe, Travertin, Einzeltür, grüner Haustür und beigem Boden in Toronto
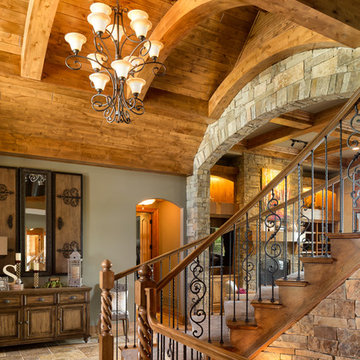
This comfortable, yet gorgeous, family home combines top quality building and technological features with all of the elements a growing family needs. Between the plentiful, made-for-them custom features, and a spacious, open floorplan, this family can relax and enjoy living in their beautiful dream home for years to come.
Photos by Thompson Photography
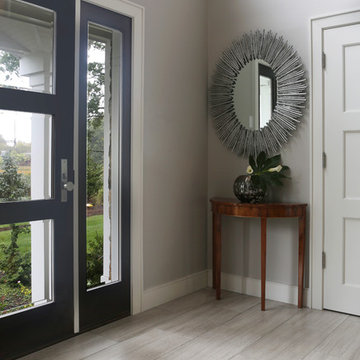
Mittelgroße Klassische Haustür mit grauer Wandfarbe, Travertin, Einzeltür und Haustür aus Glas in New York
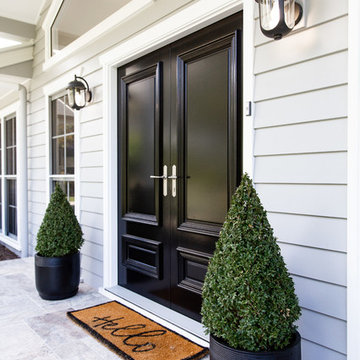
Black painted double doors with symetrical pots on either side bring a hint of drama to the entrance of this superb home.
Country Eingang mit grauer Wandfarbe, Doppeltür, schwarzer Haustür und Travertin in Sunshine Coast
Country Eingang mit grauer Wandfarbe, Doppeltür, schwarzer Haustür und Travertin in Sunshine Coast
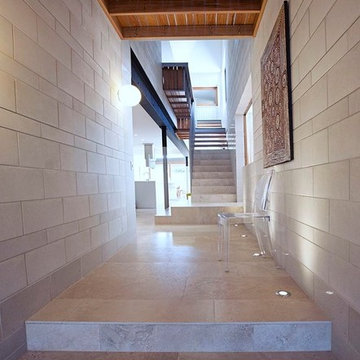
Source www.garyhamerinteriors.com
Geräumiges Modernes Foyer mit grauer Wandfarbe und Travertin in Brisbane
Geräumiges Modernes Foyer mit grauer Wandfarbe und Travertin in Brisbane
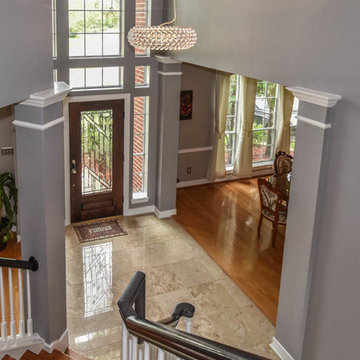
In this beautiful Houston remodel, we took on the exterior AND interior - with a new outdoor kitchen, patio cover and balcony outside and a Mid-Century Modern redesign on the inside:
"This project was really unique, not only in the extensive scope of it, but in the number of different elements needing to be coordinated with each other," says Outdoor Homescapes of Houston owner Wayne Franks. "Our entire team really rose to the challenge."
OUTSIDE
The new outdoor living space includes a 14 x 20-foot patio addition with an outdoor kitchen and balcony.
We also extended the roof over the patio between the house and the breezeway (the new section is 26 x 14 feet).
On the patio and balcony, we laid about 1,100-square foot of new hardscaping in the place of pea gravel. The new material is a gorgeous, honed-and-filled Nysa travertine tile in a Versailles pattern. We used the same tile for the new pool coping, too.
We also added French doors leading to the patio and balcony from a lower bedroom and upper game room, respectively:
The outdoor kitchen above features Southern Cream cobblestone facing and a Titanium granite countertop and raised bar.
The 8 x 12-foot, L-shaped kitchen island houses an RCS 27-inch grill, plus an RCS ice maker, lowered power burner, fridge and sink.
The outdoor ceiling is tongue-and-groove pine boards, done in the Minwax stain "Jacobean."
INSIDE
Inside, we repainted the entire house from top to bottom, including baseboards, doors, crown molding and cabinets. We also updated the lighting throughout.
"Their style before was really non-existent," says Lisha Maxey, senior designer with Outdoor Homescapes and owner of LGH Design Services in Houston.
"They did what most families do - got items when they needed them, worrying less about creating a unified style for the home."
Other than a new travertine tile floor the client had put in 6 months earlier, the space had never been updated. The drapery had been there for 15 years. And the living room had an enormous leather sectional couch that virtually filled the entire room.
In its place, we put all new, Mid-Century Modern furniture from World Market. The drapery fabric and chandelier came from High Fashion Home.
All the other new sconces and chandeliers throughout the house came from Pottery Barn and all décor accents from World Market.
The couple and their two teenaged sons got bedroom makeovers as well.
One of the sons, for instance, started with childish bunk beds and piles of books everywhere.
"We gave him a grown-up space he could enjoy well into his high school years," says Lisha.
The new bed is also from World Market.
We also updated the kitchen by removing all the old wallpaper and window blinds and adding new paint and knobs and pulls for the cabinets. (The family plans to update the backsplash later.)
The top handrail on the stairs got a coat of black paint, and we added a console table (from Kirkland's) in the downstairs hallway.
In the dining room, we painted the cabinet and mirror frames black and added new drapes, but kept the existing furniture and flooring.
"I'm just so pleased with how it turned out - especially Lisha's coordination of all the materials and finishes," says Wayne. "But as a full-service outdoor design team, this is what we do, and our all our great reviews are telling us we're doing it well."
Eingang mit grauer Wandfarbe und Travertin Ideen und Design
2