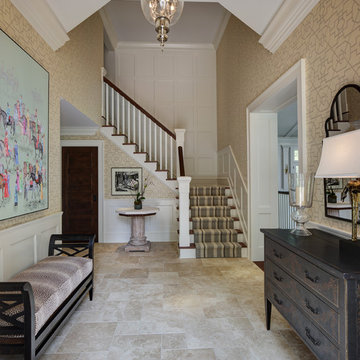Eingang mit Travertin Ideen und Design
Suche verfeinern:
Budget
Sortieren nach:Heute beliebt
1 – 20 von 2.260 Fotos
1 von 2
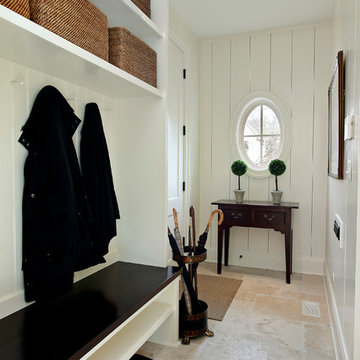
The mud room leading in from the garage features a bench with coat and shoe storage.
Larry Malvin Photography
Klassischer Eingang mit Stauraum, beiger Wandfarbe und Travertin in Chicago
Klassischer Eingang mit Stauraum, beiger Wandfarbe und Travertin in Chicago
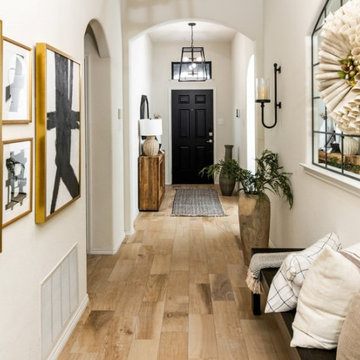
Modern Farmhouse with minimalist flair. A long entryway with high ceilings was given a makeover. Crisp clean white walls are lifted with new industrial geometric lighting, custom mirror, bench and farmhouse style textiles. Custom abstract art frame the entry with a beautiful black door as a focal point.
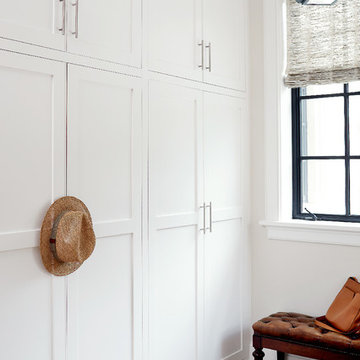
Stacey Van Berkel
Klassischer Eingang mit Stauraum, weißer Wandfarbe und Travertin in Sonstige
Klassischer Eingang mit Stauraum, weißer Wandfarbe und Travertin in Sonstige
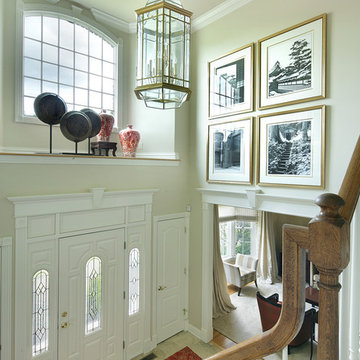
This is the entrance foyer that features a rug with a slightly Asian flavor in a cinnabar color. The art above the door are photos of Japanese black and white temples enlarged to fit the space. The designer placed a grouping of artifacts above the doorway some which incorporate a nautral look and others that bring in the cinnabar color.
Designer: Jo Ann Alston
Photogrpher: Peter Rymwid
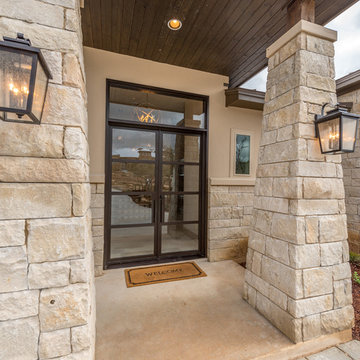
This 3,812 square feet transitional style home is in the highly desirable neighborhood of The Canyons at Scenic Loop, located in the Northwest hill country of San Antonio. The four-bedroom residence boasts luxury and openness with a nice flow of common areas. Rock and tile wall features mix perfectly with wood beams and trim work to create a beautiful interior. Additional eye candy can be found at a curved stone focal wall in the entry, in the large study with reclaimed wood ceiling, an even larger game room, the abundance of natural light from high windows and tall butted glass, curved ceiling treatments, storefront garage doors, and a walk in shower trailing behind a sculptural freestanding tub in the master bathroom.
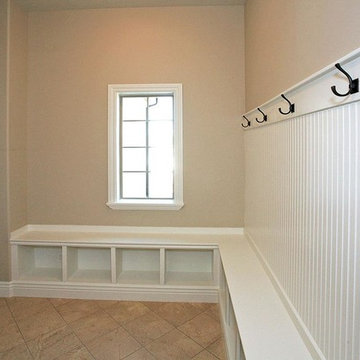
Großer Klassischer Eingang mit Stauraum, beiger Wandfarbe, Travertin, Einzeltür und weißer Haustür in Salt Lake City

A curious quirk of the long-standing popularity of open plan kitchen /dining spaces is the need to incorporate boot rooms into kitchen re-design plans. We all know that open plan kitchen – dining rooms are absolutely perfect for modern family living but the downside is that for every wall knocked through, precious storage space is lost, which can mean that clutter inevitably ensues.
Designating an area just off the main kitchen, ideally near the back entrance, which incorporates storage and a cloakroom is the ideal placement for a boot room. For families whose focus is on outdoor pursuits, incorporating additional storage under bespoke seating that can hide away wellies, walking boots and trainers will always prove invaluable particularly during the colder months.
A well-designed boot room is not just about storage though, it’s about creating a practical space that suits the needs of the whole family while keeping the design aesthetic in line with the rest of the project.
With tall cupboards and under seating storage, it’s easy to pack away things that you don’t use on a daily basis but require from time to time, but what about everyday items you need to hand? Incorporating artisan shelves with coat pegs ensures that coats and jackets are easily accessible when coming in and out of the home and also provides additional storage above for bulkier items like cricket helmets or horse-riding hats.
In terms of ensuring continuity and consistency with the overall project design, we always recommend installing the same cabinetry design and hardware as the main kitchen, however, changing the paint choices to reflect a change in light and space is always an excellent idea; thoughtful consideration of the colour palette is always time well spent in the long run.
Lastly, a key consideration for the boot rooms is the flooring. A hard-wearing and robust stone flooring is essential in what is inevitably an area of high traffic.

Klassisches Foyer mit weißer Wandfarbe, Doppeltür, Haustür aus Glas und Travertin in Nashville

The functionality of the mudroom is great. The door, painted a cheery shade called “Castaway,” brings a smile to your face every time you leave. It's affectionately referred to by the homeowners as the "Smile Door."
Photo by Mike Mroz of Michael Robert Construction
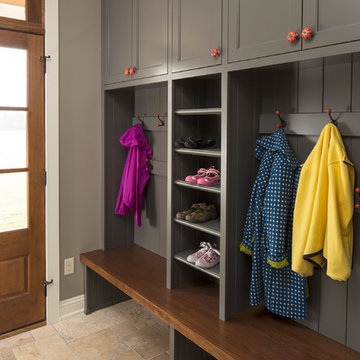
Troy Thies Photography - Minneapolis, Minnesota,
Hendel Homes - Wayzata, Minnesota
Country Eingang mit Stauraum, Travertin und grauer Wandfarbe in Minneapolis
Country Eingang mit Stauraum, Travertin und grauer Wandfarbe in Minneapolis
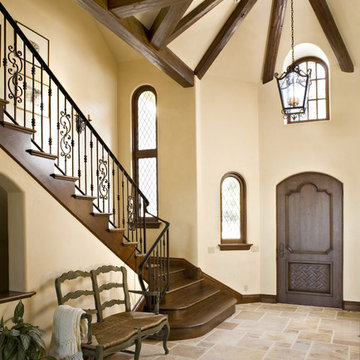
Custom ironwork and reclaimed beams create a distinguished entryway for this french country home in Pebble Beach.
Modernes Foyer mit beiger Wandfarbe, Einzeltür, dunkler Holzhaustür, Travertin und beigem Boden in Sonstige
Modernes Foyer mit beiger Wandfarbe, Einzeltür, dunkler Holzhaustür, Travertin und beigem Boden in Sonstige

Our Ridgewood Estate project is a new build custom home located on acreage with a lake. It is filled with luxurious materials and family friendly details.
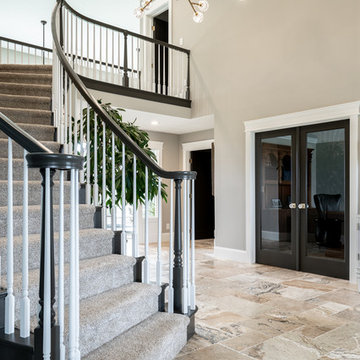
Klassischer Eingang mit grauer Wandfarbe, Travertin, Einzeltür, schwarzer Haustür und braunem Boden in Seattle
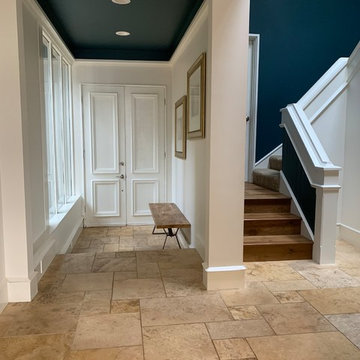
Modernes Foyer mit blauer Wandfarbe, Travertin, Doppeltür, weißer Haustür und beigem Boden in Seattle
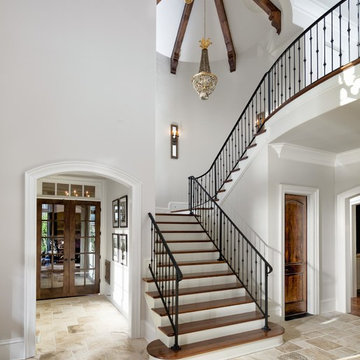
Photographer - Marty Paoletta
Geräumiges Mediterranes Foyer mit weißer Wandfarbe, Travertin, Doppeltür, dunkler Holzhaustür und beigem Boden in Nashville
Geräumiges Mediterranes Foyer mit weißer Wandfarbe, Travertin, Doppeltür, dunkler Holzhaustür und beigem Boden in Nashville
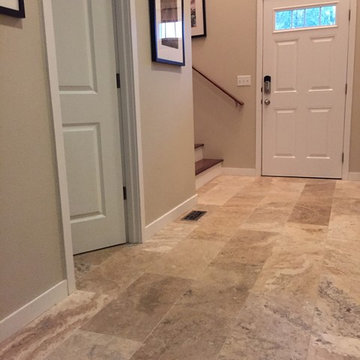
Mittelgroßer Klassischer Eingang mit Travertin, Einzeltür, weißer Haustür, braunem Boden, Korridor und beiger Wandfarbe in Seattle
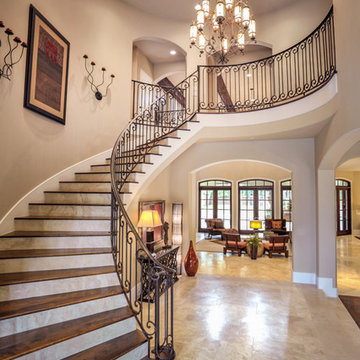
Mittelgroßes Klassisches Foyer mit beiger Wandfarbe, Travertin, Doppeltür, schwarzer Haustür und beigem Boden in Houston
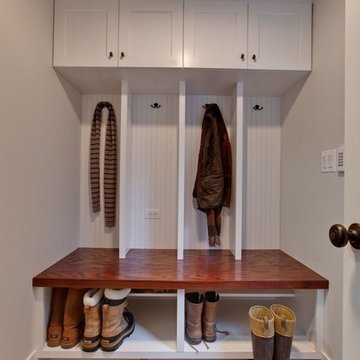
Mittelgroßer Klassischer Eingang mit Stauraum, weißer Wandfarbe und Travertin in Chicago
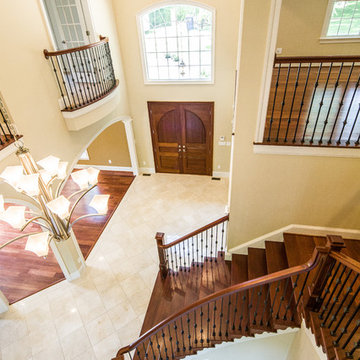
Visit us online at DesBuildc.com to review even more stunning photos of our work.
Mittelgroßes Klassisches Foyer mit beiger Wandfarbe, Travertin, Doppeltür und dunkler Holzhaustür in Washington, D.C.
Mittelgroßes Klassisches Foyer mit beiger Wandfarbe, Travertin, Doppeltür und dunkler Holzhaustür in Washington, D.C.
Eingang mit Travertin Ideen und Design
1
