Eingang mit grüner Wandfarbe und Keramikboden Ideen und Design
Suche verfeinern:
Budget
Sortieren nach:Heute beliebt
81 – 100 von 260 Fotos
1 von 3
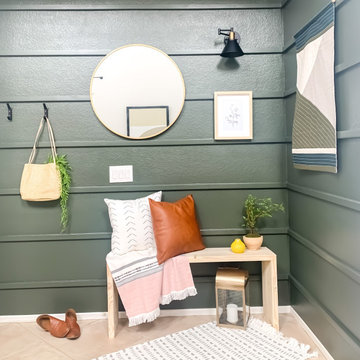
Deep green entry walls with reverse shiplap.
Kleines Klassisches Foyer mit grüner Wandfarbe, Keramikboden, Einzeltür und Holzdielenwänden in Indianapolis
Kleines Klassisches Foyer mit grüner Wandfarbe, Keramikboden, Einzeltür und Holzdielenwänden in Indianapolis
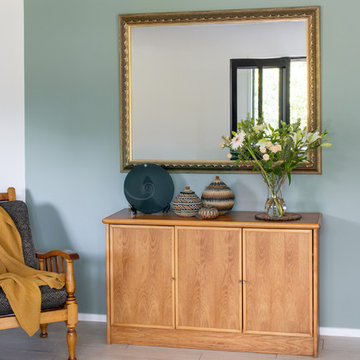
Resene's Windblown Green feature wall provides a contrast to the owner's antique wood furniture and gilt mirror. The African basket ware on display provided inspiration for colour and fabric selections. Aleysha Pangari Interior Design and Charlie Smith Photography
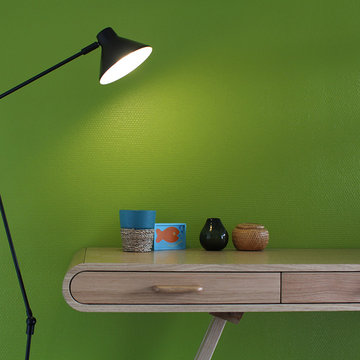
Le coin bureau anime avec élégance l'espace sous l'escalier.
Photo O & N Richard
Mittelgroßes Modernes Foyer mit Keramikboden, grauem Boden und grüner Wandfarbe in Sonstige
Mittelgroßes Modernes Foyer mit Keramikboden, grauem Boden und grüner Wandfarbe in Sonstige
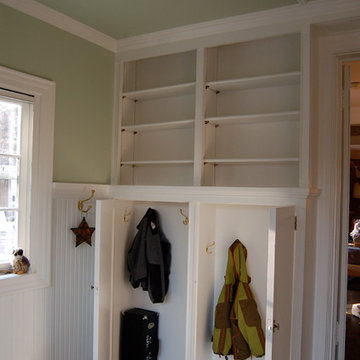
Mittelgroßer Country Eingang mit Stauraum, grüner Wandfarbe und Keramikboden in New York
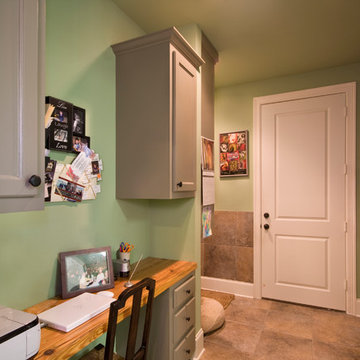
Melissa Oivanki for Custom Home Designs, LLC
Mittelgroßer Klassischer Eingang mit Stauraum, grüner Wandfarbe und Keramikboden in New Orleans
Mittelgroßer Klassischer Eingang mit Stauraum, grüner Wandfarbe und Keramikboden in New Orleans
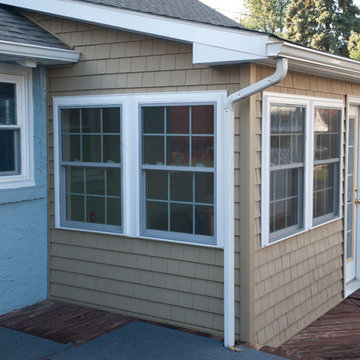
This West Chester rancher had a rather dilapidated back porch that served as the principal entrance to the house. Meanwhile, the stairway to the basement went through the kitchen, cutting 4’ from the width of this room. When Derek and Abbey wanted to spruce up the porch, we saw an opportunity to move the basement stairway out of the kitchen.
Design Criteria:
- Replace 3-season porch with 4-season mudroom.
- Move basement stairway from kitchen to mudroom.
Special Features:
- Custom stair railing of maple and mahogany.
- Custom built-ins and coat rack.
- Narrow Fishing Rod closet cleverly tucked under the stairs
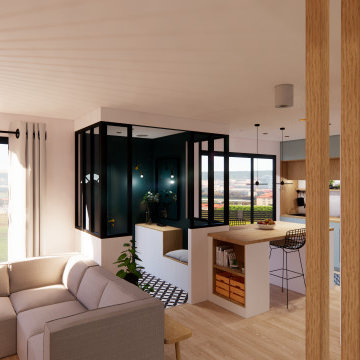
Kleines Modernes Foyer mit grüner Wandfarbe, Keramikboden, Einzeltür, grüner Haustür und schwarzem Boden in Bordeaux
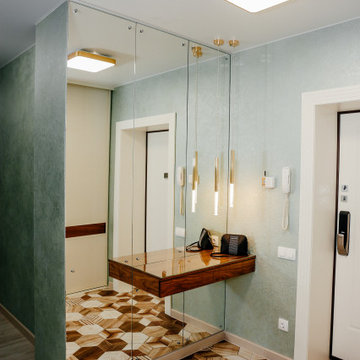
Во входной зоне использовали ту же напольную плитку, что и на кухне. Эффект от нее усиливает зеркало во всю стену.
Mittelgroße Haustür mit grüner Wandfarbe, Keramikboden, Einzeltür, weißer Haustür und buntem Boden in Sonstige
Mittelgroße Haustür mit grüner Wandfarbe, Keramikboden, Einzeltür, weißer Haustür und buntem Boden in Sonstige
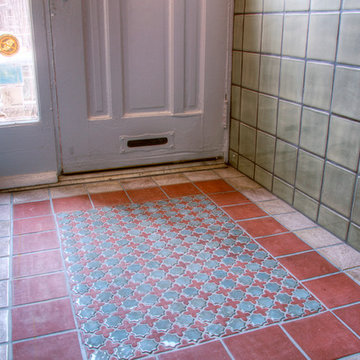
Stilmix Haustür mit grüner Wandfarbe, Keramikboden und weißer Haustür in Philadelphia
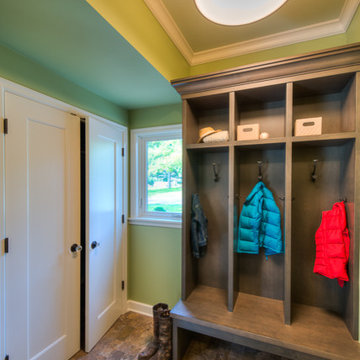
MA Peterson
www.mapeterson.com
Built-in "lockers" host systematic, individualized storage and make it easy for anyone to grab what they need and go – there's space underneath for shoes and boots, and generous seating on the custom wood bench. A large closet with double doors makes this room even more efficient and user-friendly. The closet boasts enough space to hold overflow items, keeping the floor of this mud room neat and uncluttered. The window in the corner is a perfect fit, bringing natural light into the room and adding a dose of fresh air when desired, and crown molding on the ceiling adds a finer detail that matches the unique personality of this modern, busy household.
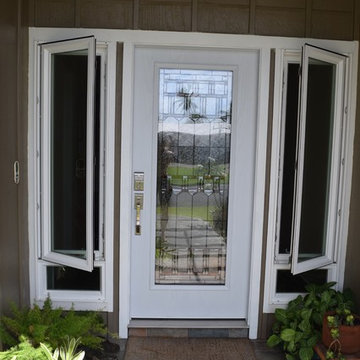
After: A beautiful Plastpro Fiberglass Entry Door won't chip, mold, warp, peel, or change color. Corroded Pella windows replaced with Makai Range casement windows that use only Marine grade stainless steel to prevent corrosion.
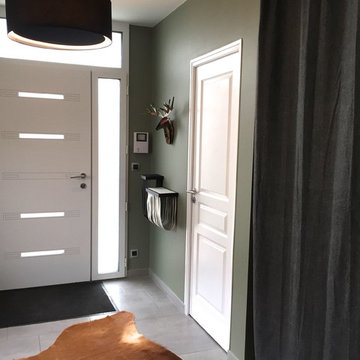
Transformation de ce hall d’accueil en une véritable entrée chic et cosy. MIINT a imaginé et réalisé cet espace comme un écrin invitant à découvrir le reste de la maison. Un doux mélange qui reflète l’âme des propriétaires.
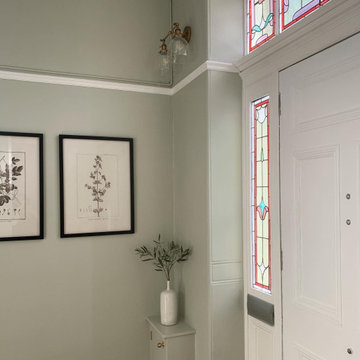
Mittelgroßer Klassischer Eingang mit Vestibül, grüner Wandfarbe, Keramikboden, Einzeltür, weißer Haustür und buntem Boden in Sonstige
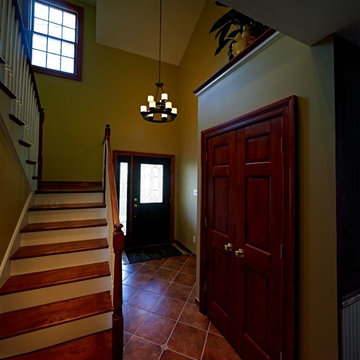
Modernes Foyer mit grüner Wandfarbe, Keramikboden, Einzeltür und dunkler Holzhaustür in Philadelphia
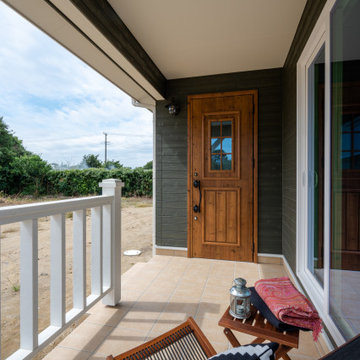
Mittelgroßer Maritimer Eingang mit grüner Wandfarbe, Keramikboden, Einzeltür, hellbrauner Holzhaustür, beigem Boden, Holzdielendecke und Holzdielenwänden in Sonstige
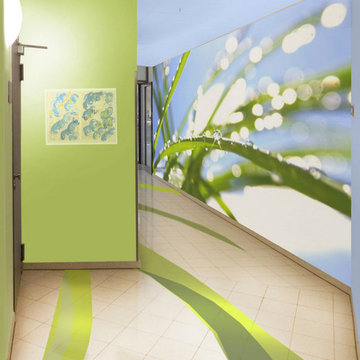
Der eher triste und langweilige Eingangsbereich sollte freundlicher gestaltet werden. Interiro Designerin Monika Günnewig hollte mit der Wandtapete die Natur und Frische ins Haus. Die grüne Wandfarbe und das Aufgreifen des Designs im Boden machen aus dem Eingangsbereich ein positives Erlebnis.
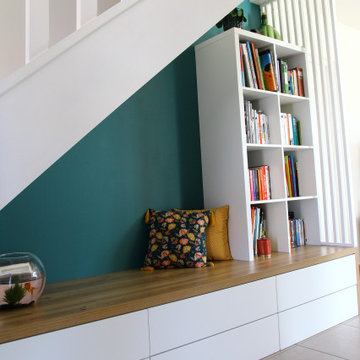
Création d'une banquette parfaitement intégrée sous l'escalier et comprenant de nombreux rangements (tiroirs, bibliothèque)
Kleines Foyer mit grüner Wandfarbe, Keramikboden und beigem Boden in Sonstige
Kleines Foyer mit grüner Wandfarbe, Keramikboden und beigem Boden in Sonstige
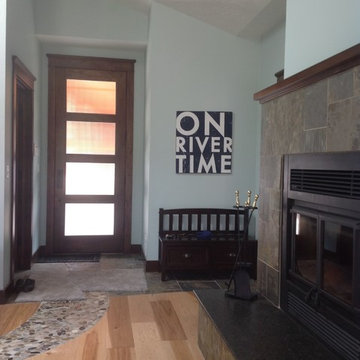
This project is truly one of those designed by setbacks. The owners fell in love with the setting, sitting on a bank above the river, but a sewer easement through the center of the property, parallel to the road, cut the building envelope in half. Our goal was a 1,400 sq ft home with outside space on the river side of the home.
We started with an attached garage concept, which is very desirable in our snowy climate, but it was forcing a compromise with no patio on the back of the house. We negotiated an agreement with the city staff to allow us to build a breezeway over the 25’ sewer easement. The breezeway was designed and constructed to be removable by forklift in 3 pieces, if it ever becomes necessary to work on the sewer line, buried about 20’ below grade.
The owners had varying taste in the style of home they wanted, one on the more traditional end and one on a more contemporary bent. They also wanted low maintenance materials. The result is a simple gable form with over-sized knee braces and gable end vents for function as well as character. The home is finished with cedar shingle siding with a horizontal corrugated metal wainscot below. We opened the back of the house up with windows and sliding doors, giving great views into the trees and down to the river below. The greatest feature is the back patio perched on the bank with the sound of the river rising up from below.
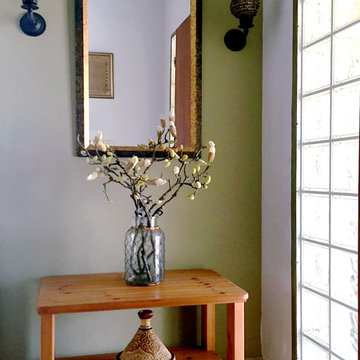
Mittelgroße Mediterrane Haustür mit grüner Wandfarbe, Keramikboden, Einzeltür und hellbrauner Holzhaustür
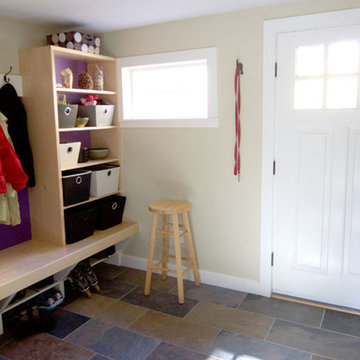
Steve Greenbeg
Kleiner Moderner Eingang mit Stauraum, grüner Wandfarbe, Keramikboden und Einzeltür in Boston
Kleiner Moderner Eingang mit Stauraum, grüner Wandfarbe, Keramikboden und Einzeltür in Boston
Eingang mit grüner Wandfarbe und Keramikboden Ideen und Design
5