Eingang mit grüner Wandfarbe und weißer Haustür Ideen und Design
Suche verfeinern:
Budget
Sortieren nach:Heute beliebt
41 – 60 von 495 Fotos
1 von 3
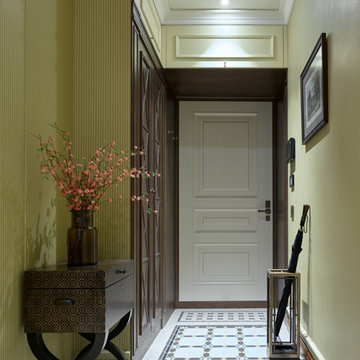
Klassische Haustür mit Keramikboden, grüner Wandfarbe, Einzeltür und weißer Haustür in Moskau
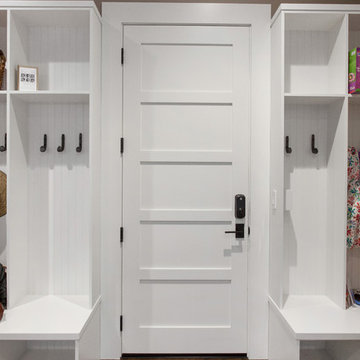
Farmhouse style with an industrial, contemporary feel.
Kleiner Landhausstil Eingang mit Stauraum, grüner Wandfarbe, braunem Holzboden und weißer Haustür in San Francisco
Kleiner Landhausstil Eingang mit Stauraum, grüner Wandfarbe, braunem Holzboden und weißer Haustür in San Francisco

Presented by Leah Applewhite, www.leahapplewhite.com
Photos by Pattie O'Loughlin Marmon, www.arealgirlfriday.com
Maritimer Eingang mit Porzellan-Bodenfliesen, Korridor, grüner Wandfarbe, Einzeltür, weißer Haustür und beigem Boden in Seattle
Maritimer Eingang mit Porzellan-Bodenfliesen, Korridor, grüner Wandfarbe, Einzeltür, weißer Haustür und beigem Boden in Seattle
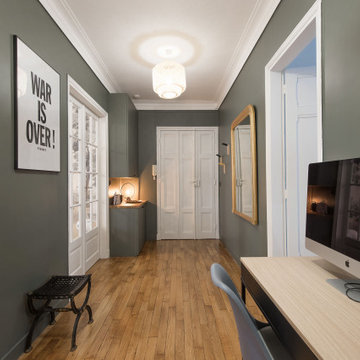
Modernes Foyer mit grüner Wandfarbe, hellem Holzboden, weißer Haustür und beigem Boden in Paris
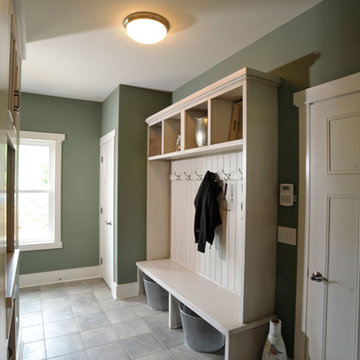
Klassischer Eingang mit grüner Wandfarbe, Stauraum, Einzeltür und weißer Haustür in Kolumbus
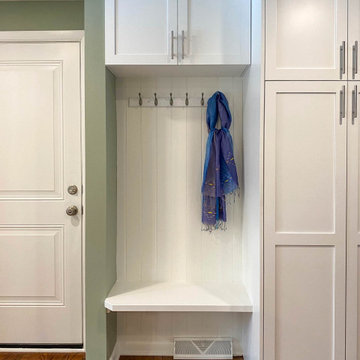
Mudroom area with built-in seating nook flanked by closets. The door to the garage was relocated to enlarge the kitchen and allow for a more convenient use of the space.
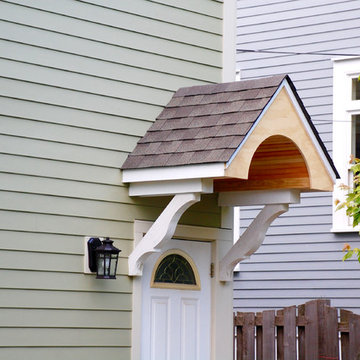
This Chicago, IL Home was remodeled by Siding & Windows Group with James HardiePlank Select Cedarmill Lap Siding in ColorPlus Technology Color Soft Green and HardieTrim Smooth Boards in ColorPlus Technology Color Sail Cloth. Remodeled Front Porch and Back Door Entryway - build Portico. Also Replaced Windows, Gutters and Downspouts.
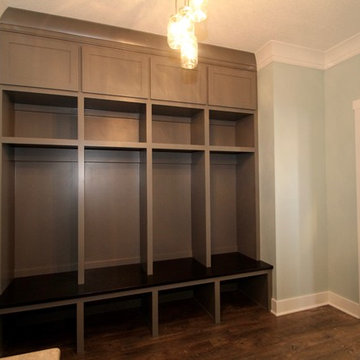
Uriger Eingang mit Stauraum, grüner Wandfarbe, braunem Holzboden, Einzeltür und weißer Haustür in Sonstige
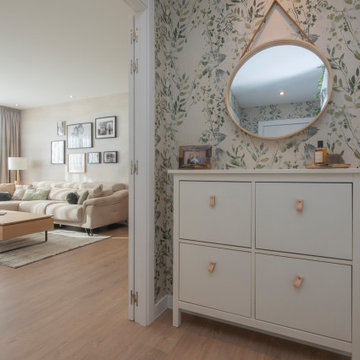
El pequeño hall de entrada era un espacio sencillo, sin mayor elemento que un zapatero.
Es entonces cuando decidimos darle un toque de personalidad con un papel pintado floral, de color verde, y combinarlo con alguna pieza de decoración que ademas de decorativa tuviera función.
Otros tips que empleamos fue el de sustituir los pomos de la comoda zapatero por unos de cuero, que le aportaran un aire mas luminoso y nórdico que coordinaba perfectamente con el espejo colocado.
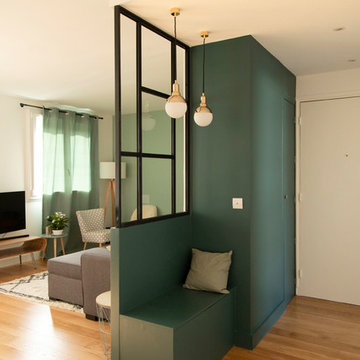
Le sur-mesure et le vert à l'honneur. Nous avons rénové cet appartement pour un couple sans enfant. Ce chantier a demandé 8 menuiseries, toutes sur-mesure (SDB, cuisine, verrière).
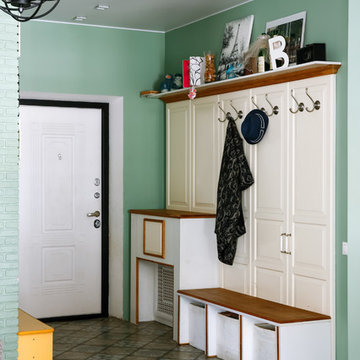
Klassischer Eingang mit Stauraum, grüner Wandfarbe, Einzeltür, weißer Haustür und buntem Boden in Moskau

Mud room and kids entrance
This project is a new 5,900 sf. primary residence for a couple with three children. The site is slightly elevated above the residential street and enjoys winter views of the Potomac River.
The family’s requirements included five bedrooms, five full baths, a powder room, family room, dining room, eat-in kitchen, walk-in pantry, mudroom, lower level recreation room, exercise room, media room and numerous storage spaces. Also included was the request for an outdoor terrace and adequate outdoor storage, including provision for the storage of bikes and kayaks. The family needed a home that would have two entrances, the primary entrance, and a mudroom entry that would provide generous storage spaces for the family’s active lifestyle. Due to the small lot size, the challenge was to accommodate the family’s requirements, while remaining sympathetic to the scale of neighboring homes.
The residence employs a “T” shaped plan to aid in minimizing the massing visible from the street, while organizing interior spaces around a private outdoor terrace space accessible from the living and dining spaces. A generous front porch and a gambrel roof diminish the home’s scale, providing a welcoming view along the street front. A path along the right side of the residence leads to the family entrance and a small outbuilding that provides ready access to the bikes and kayaks while shielding the rear terrace from view of neighboring homes.
The two entrances join a central stair hall that leads to the eat-in kitchen overlooking the great room. Window seats and a custom built banquette provide gathering spaces, while the French doors connect the great room to the terrace where the arbor transitions to the garden. A first floor guest suite, separate from the family areas of the home, affords privacy for both guests and hosts alike. The second floor Master Suite enjoys views of the Potomac River through a second floor arched balcony visible from the front.
The exterior is composed of a board and batten first floor with a cedar shingled second floor and gambrel roof. These two contrasting materials and the inclusion of a partially recessed front porch contribute to the perceived diminution of the home’s scale relative to its smaller neighbors. The overall intention was to create a close fit between the residence and the neighboring context, both built and natural.
Builder: E.H. Johnstone Builders
Anice Hoachlander Photography
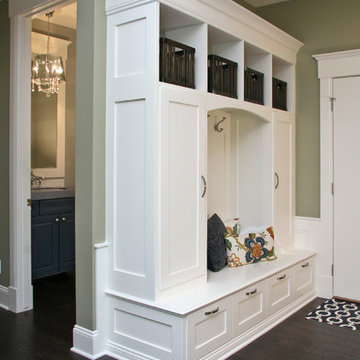
Pine Valley is not your ordinary lake cabin. This craftsman-inspired design offers everything you love about summer vacation within the comfort of a beautiful year-round home. Metal roofing and custom wood trim accent the shake and stone exterior, while a cupola and flower boxes add quaintness to sophistication.
The main level offers an open floor plan, with multiple porches and sitting areas overlooking the water. The master suite is located on the upper level, along with two additional guest rooms. A custom-designed craft room sits just a few steps down from the upstairs study.
Billiards, a bar and kitchenette, a sitting room and game table combine to make the walkout lower level all about entertainment. In keeping with the rest of the home, this floor opens to lake views and outdoor living areas.
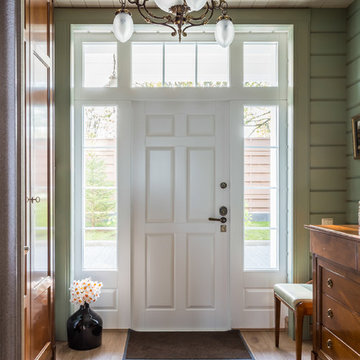
Mittelgroße Klassische Haustür mit grüner Wandfarbe, Einzeltür, weißer Haustür und beigem Boden in Moskau

Rénovation complète d'un appartement haussmmannien de 70m2 dans le 14ème arr. de Paris. Les espaces ont été repensés pour créer une grande pièce de vie regroupant la cuisine, la salle à manger et le salon. Les espaces sont sobres et colorés. Pour optimiser les rangements et mettre en valeur les volumes, le mobilier est sur mesure, il s'intègre parfaitement au style de l'appartement haussmannien.
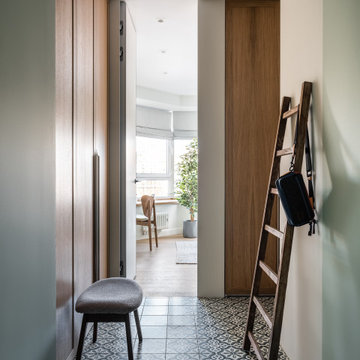
Лестница Teak House
Дерево Treez Collections
Стул Elephant Stool | NORR11, L’appartment
Moderner Eingang mit Korridor, grüner Wandfarbe, Porzellan-Bodenfliesen, weißer Haustür und grünem Boden in Moskau
Moderner Eingang mit Korridor, grüner Wandfarbe, Porzellan-Bodenfliesen, weißer Haustür und grünem Boden in Moskau
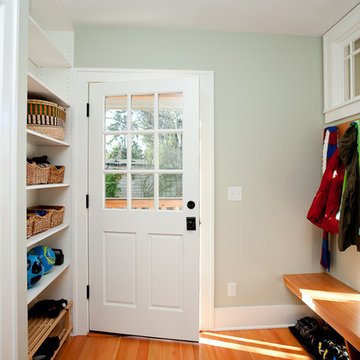
Architect - Alexandra Immel
Photographer - Ross Anania
Mittelgroßer Klassischer Eingang mit Stauraum, grüner Wandfarbe, braunem Holzboden, Einzeltür und weißer Haustür in Seattle
Mittelgroßer Klassischer Eingang mit Stauraum, grüner Wandfarbe, braunem Holzboden, Einzeltür und weißer Haustür in Seattle
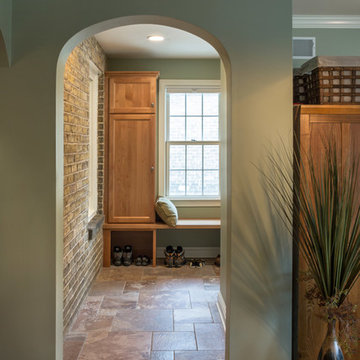
The new mudroom addition showing the unique arch transitioning from the family room into the mudroom. Exposed cream city brick from the previous exterior of the home brought out a lot of character from the original home.
Plato Prelude cabinets provide plenty of shoe and jacket storage as the family enters from the rear of the home.
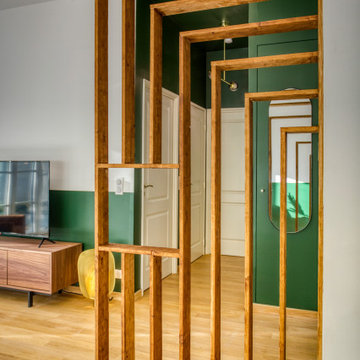
l'entrée à été matérialisée grâce à un peinture vert soutenu sur les murs et le plafond et à l'aide d'un claustra teinté noyer.
Kleines Klassisches Foyer mit grüner Wandfarbe, braunem Holzboden, Einzeltür, weißer Haustür und braunem Boden in Paris
Kleines Klassisches Foyer mit grüner Wandfarbe, braunem Holzboden, Einzeltür, weißer Haustür und braunem Boden in Paris
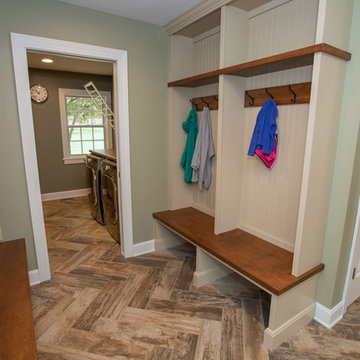
Großer Klassischer Eingang mit Stauraum, grüner Wandfarbe, braunem Holzboden, Einzeltür, weißer Haustür und braunem Boden in Cincinnati
Eingang mit grüner Wandfarbe und weißer Haustür Ideen und Design
3