Eingang mit grüner Wandfarbe und weißer Haustür Ideen und Design
Suche verfeinern:
Budget
Sortieren nach:Heute beliebt
61 – 80 von 495 Fotos
1 von 3
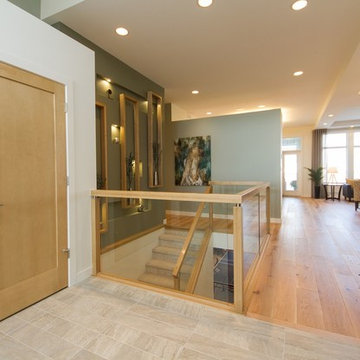
Darcy Finley
Geräumiges Nordisches Foyer mit grüner Wandfarbe, Porzellan-Bodenfliesen, Doppeltür und weißer Haustür in Sonstige
Geräumiges Nordisches Foyer mit grüner Wandfarbe, Porzellan-Bodenfliesen, Doppeltür und weißer Haustür in Sonstige
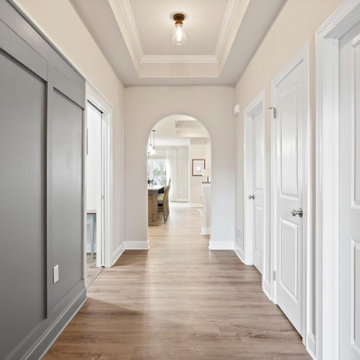
Mittelgroßes Foyer mit grüner Wandfarbe, Vinylboden, Einzeltür, weißer Haustür, braunem Boden, eingelassener Decke und Wandpaneelen in New York
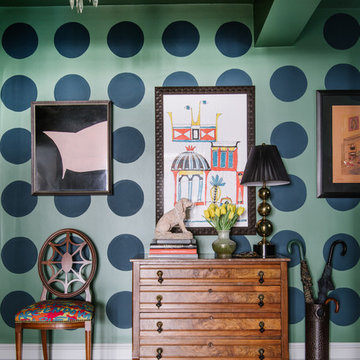
A "Swedish blue" reflects light on a winter's day and complements the paintings. Custom oversized Ben-Day dots on the entry wall wow visitors.
Mittelgroßer Stilmix Eingang mit grüner Wandfarbe, Marmorboden, Einzeltür, weißer Haustür und Korridor in Washington, D.C.
Mittelgroßer Stilmix Eingang mit grüner Wandfarbe, Marmorboden, Einzeltür, weißer Haustür und Korridor in Washington, D.C.
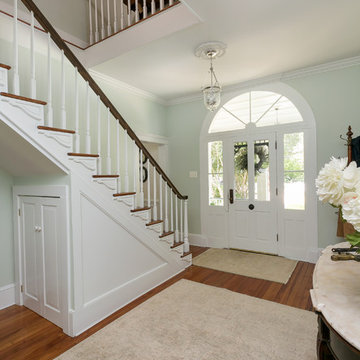
This 1880’s Victorian style home was completely renovated and expanded with a kitchen addition. The charm of the old home was preserved with character features and fixtures throughout the renovation while updating and expanding the home to luxurious modern living.
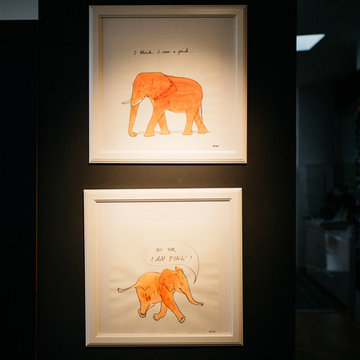
Foto: FIZZ FOTO:GRAPHY
Großes Modernes Foyer mit grüner Wandfarbe, braunem Holzboden, Einzeltür, weißer Haustür und braunem Boden in Berlin
Großes Modernes Foyer mit grüner Wandfarbe, braunem Holzboden, Einzeltür, weißer Haustür und braunem Boden in Berlin
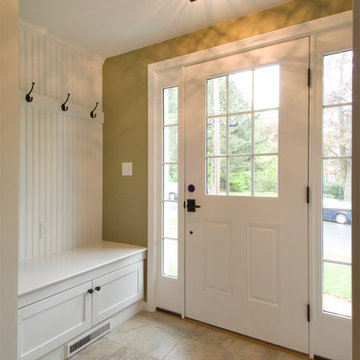
The spacious entry featuring bench seat with storage, t & g beadboard with coat hooks is a perfect place to store your outerwear. Toe kick heater provides heat in this area.
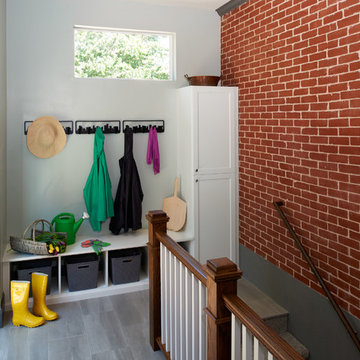
The original mudroom was extended to create a wide staircase to the basement and a proper Family-friendly mudroom space.
There is adequate built in seating and storage for the whole family. The cabinet provides overflow storage for the kitchen.
Mudroom
Built in seating and storage
Exposed brick wall
Durable Tile floor
Overflow Kitchen storage
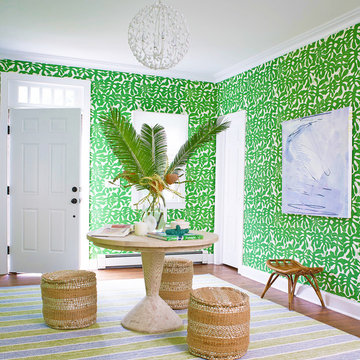
Maritimes Foyer mit grüner Wandfarbe, braunem Holzboden, Einzeltür, weißer Haustür und braunem Boden in New York
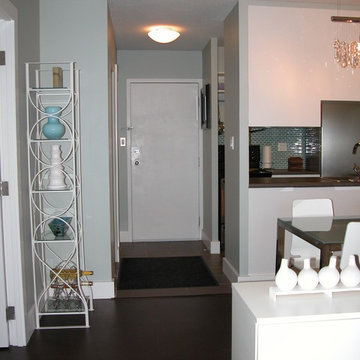
Duane Leenheer
Kleine Moderne Haustür mit grüner Wandfarbe, Porzellan-Bodenfliesen, Drehtür und weißer Haustür in Edmonton
Kleine Moderne Haustür mit grüner Wandfarbe, Porzellan-Bodenfliesen, Drehtür und weißer Haustür in Edmonton
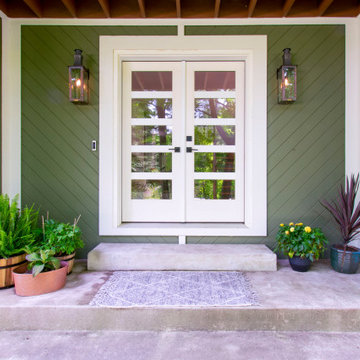
This exciting ‘whole house’ project began when a couple contacted us while house shopping. They found a 1980s contemporary colonial in Delafield with a great wooded lot on Nagawicka Lake. The kitchen and bathrooms were outdated but it had plenty of space and potential.
We toured the home, learned about their design style and dream for the new space. The goal of this project was to create a contemporary space that was interesting and unique. Above all, they wanted a home where they could entertain and make a future.
At first, the couple thought they wanted to remodel only the kitchen and master suite. But after seeing Kowalske Kitchen & Bath’s design for transforming the entire house, they wanted to remodel it all. The couple purchased the home and hired us as the design-build-remodel contractor.
First Floor Remodel
The biggest transformation of this home is the first floor. The original entry was dark and closed off. By removing the dining room walls, we opened up the space for a grand entry into the kitchen and dining room. The open-concept kitchen features a large navy island, blue subway tile backsplash, bamboo wood shelves and fun lighting.
On the first floor, we also turned a bathroom/sauna into a full bathroom and powder room. We were excited to give them a ‘wow’ powder room with a yellow penny tile wall, floating bamboo vanity and chic geometric cement tile floor.
Second Floor Remodel
The second floor remodel included a fireplace landing area, master suite, and turning an open loft area into a bedroom and bathroom.
In the master suite, we removed a large whirlpool tub and reconfigured the bathroom/closet space. For a clean and classic look, the couple chose a black and white color pallet. We used subway tile on the walls in the large walk-in shower, a glass door with matte black finish, hexagon tile on the floor, a black vanity and quartz counters.
Flooring, trim and doors were updated throughout the home for a cohesive look.
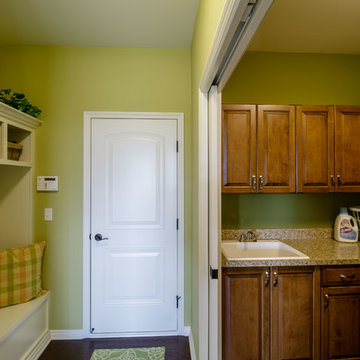
Mudroom
Mittelgroßer Klassischer Eingang mit Stauraum, grüner Wandfarbe, braunem Holzboden, Einzeltür, weißer Haustür und braunem Boden in Detroit
Mittelgroßer Klassischer Eingang mit Stauraum, grüner Wandfarbe, braunem Holzboden, Einzeltür, weißer Haustür und braunem Boden in Detroit
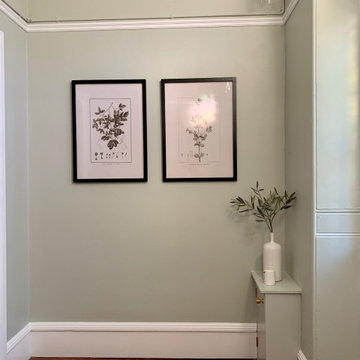
Mittelgroßer Klassischer Eingang mit Vestibül, grüner Wandfarbe, Keramikboden, Einzeltür, weißer Haustür und buntem Boden in Sonstige
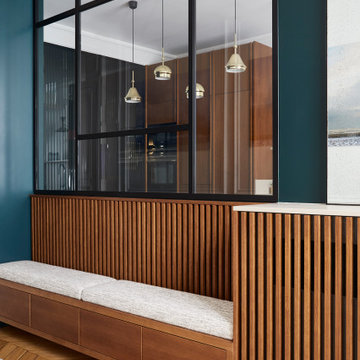
Großes Modernes Foyer mit grüner Wandfarbe, hellem Holzboden, Doppeltür, weißer Haustür, braunem Boden und vertäfelten Wänden in Paris
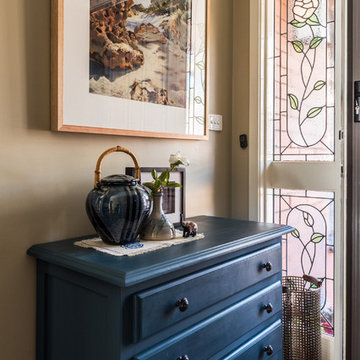
In a busy household, an entry should be welcoming without loads of clutter. Create a spot for all the miscellaneous items that seem to collect there.
Photo Credit: May Photography
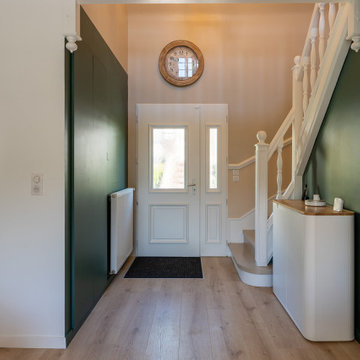
Mes clients désiraient une circulation plus fluide pour leur pièce à vivre et une ambiance plus chaleureuse et moderne.
Après une étude de faisabilité, nous avons décidé d'ouvrir une partie du mur porteur afin de créer un bloc central recevenant d'un côté les éléments techniques de la cuisine et de l'autre le poêle rotatif pour le salon. Dès l'entrée, nous avons alors une vue sur le grand salon.
La cuisine a été totalement retravaillée, un grand plan de travail et de nombreux rangements, idéal pour cette grande famille.
Côté salle à manger, nous avons joué avec du color zonning, technique de peinture permettant de créer un espace visuellement. Une grande table esprit industriel, un banc et des chaises colorées pour un espace dynamique et chaleureux.
Pour leur salon, mes clients voulaient davantage de rangement et des lignes modernes, j'ai alors dessiné un meuble sur mesure aux multiples rangements et servant de meuble TV. Un canapé en cuir marron et diverses assises modulables viennent délimiter cet espace chaleureux et conviviale.
L'ensemble du sol a été changé pour un modèle en startifié chêne raboté pour apporter de la chaleur à la pièce à vivre.
Le mobilier et la décoration s'articulent autour d'un camaïeu de verts et de teintes chaudes pour une ambiance chaleureuse, moderne et dynamique.
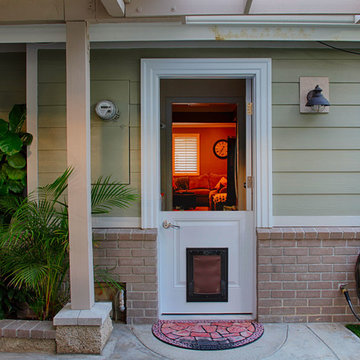
Side Entry Dutch Door installed in laundry room. Mini blind with pet door.
Mittelgroße Klassische Haustür mit grüner Wandfarbe, Klöntür und weißer Haustür in Orange County
Mittelgroße Klassische Haustür mit grüner Wandfarbe, Klöntür und weißer Haustür in Orange County
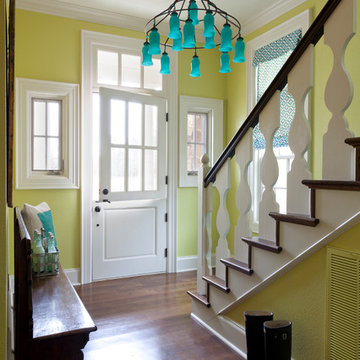
Walls are Sherwin Williams Chartreuse, roman shade is Tobi Fairley Home fabric, chandelier is Canopy Designs. Nancy Nolan
Kleines Landhaus Foyer mit grüner Wandfarbe, dunklem Holzboden, Einzeltür und weißer Haustür in Little Rock
Kleines Landhaus Foyer mit grüner Wandfarbe, dunklem Holzboden, Einzeltür und weißer Haustür in Little Rock
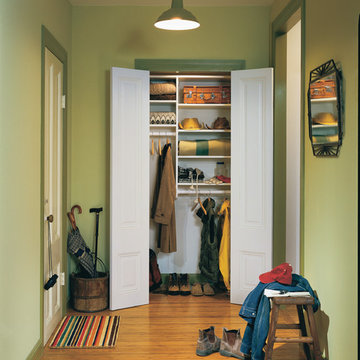
Simple and efficient, this design maximizes an existing hall closet to provide extra storage for most-used items.
Kleines Klassisches Foyer mit grüner Wandfarbe, braunem Holzboden, Einzeltür und weißer Haustür in Nashville
Kleines Klassisches Foyer mit grüner Wandfarbe, braunem Holzboden, Einzeltür und weißer Haustür in Nashville
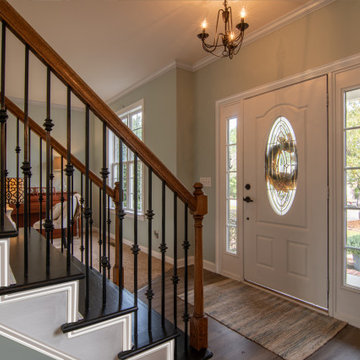
If you're looking to upgrade your traditional home, new moulding and a new front door can make all of the difference. This front door is a Belleville with Panama Decorative Glass. Their is also upgraded crown, case and panel molding.
Crown: 423BMUL
Case: 176LDF
Panel: PR605FJ
Door: BLS-304-724-3
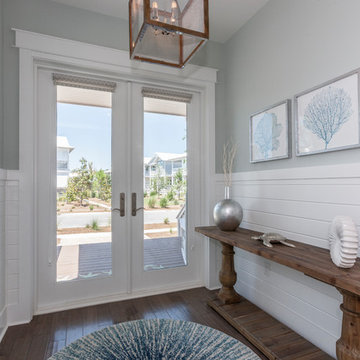
© 2018 Rick Cooper Photography
Mittelgroße Maritime Haustür mit grüner Wandfarbe, braunem Holzboden, Doppeltür, weißer Haustür und braunem Boden in Miami
Mittelgroße Maritime Haustür mit grüner Wandfarbe, braunem Holzboden, Doppeltür, weißer Haustür und braunem Boden in Miami
Eingang mit grüner Wandfarbe und weißer Haustür Ideen und Design
4