Eingang mit Haustür aus Glas und Deckengestaltungen Ideen und Design
Suche verfeinern:
Budget
Sortieren nach:Heute beliebt
41 – 60 von 373 Fotos
1 von 3

When the sun goes down and the lights go on, this contemporary home comes to life, with expansive frameworks of glass revealing the restful interiors and impressive mountain views beyond.
Project Details // Now and Zen
Renovation, Paradise Valley, Arizona
Architecture: Drewett Works
Builder: Brimley Development
Interior Designer: Ownby Design
Photographer: Dino Tonn
Limestone (Demitasse) flooring and walls: Solstice Stone
Windows (Arcadia): Elevation Window & Door
https://www.drewettworks.com/now-and-zen/

This modern waterfront home was built for today’s contemporary lifestyle with the comfort of a family cottage. Walloon Lake Residence is a stunning three-story waterfront home with beautiful proportions and extreme attention to detail to give both timelessness and character. Horizontal wood siding wraps the perimeter and is broken up by floor-to-ceiling windows and moments of natural stone veneer.
The exterior features graceful stone pillars and a glass door entrance that lead into a large living room, dining room, home bar, and kitchen perfect for entertaining. With walls of large windows throughout, the design makes the most of the lakefront views. A large screened porch and expansive platform patio provide space for lounging and grilling.
Inside, the wooden slat decorative ceiling in the living room draws your eye upwards. The linear fireplace surround and hearth are the focal point on the main level. The home bar serves as a gathering place between the living room and kitchen. A large island with seating for five anchors the open concept kitchen and dining room. The strikingly modern range hood and custom slab kitchen cabinets elevate the design.
The floating staircase in the foyer acts as an accent element. A spacious master suite is situated on the upper level. Featuring large windows, a tray ceiling, double vanity, and a walk-in closet. The large walkout basement hosts another wet bar for entertaining with modern island pendant lighting.
Walloon Lake is located within the Little Traverse Bay Watershed and empties into Lake Michigan. It is considered an outstanding ecological, aesthetic, and recreational resource. The lake itself is unique in its shape, with three “arms” and two “shores” as well as a “foot” where the downtown village exists. Walloon Lake is a thriving northern Michigan small town with tons of character and energy, from snowmobiling and ice fishing in the winter to morel hunting and hiking in the spring, boating and golfing in the summer, and wine tasting and color touring in the fall.

Großes Landhausstil Foyer mit weißer Wandfarbe, hellem Holzboden, Doppeltür, Haustür aus Glas, braunem Boden und freigelegten Dachbalken in Seattle
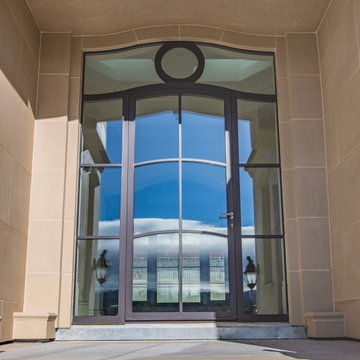
Große Haustür mit Einzeltür, Haustür aus Glas, beiger Wandfarbe, dunklem Holzboden, braunem Boden und gewölbter Decke in San Francisco

Großer Rustikaler Eingang mit Stauraum, beiger Wandfarbe, braunem Holzboden, Einzeltür, Haustür aus Glas, braunem Boden, Holzdecke und Holzwänden in Toronto
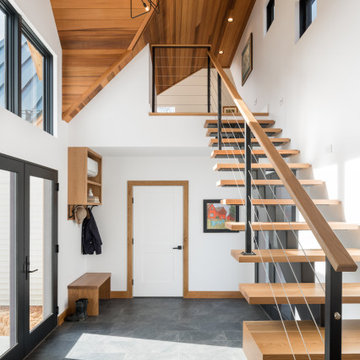
Mittelgroßer Country Eingang mit Stauraum, weißer Wandfarbe, Schieferboden, Einzeltür, Haustür aus Glas, grauem Boden und Holzdecke in Burlington

Our Clients came to us with a desire to renovate their home built in 1997, suburban home in Bucks County, Pennsylvania. The owners wished to create some individuality and transform the exterior side entry point of their home with timeless inspired character and purpose to match their lifestyle. One of the challenges during the preliminary phase of the project was to create a design solution that transformed the side entry of the home, while remaining architecturally proportionate to the existing structure.
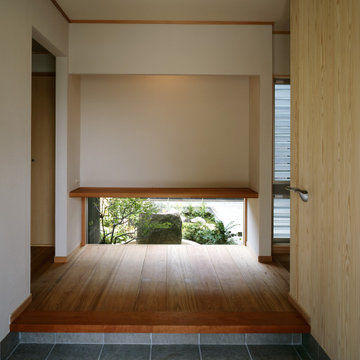
Mittelgroßer Eingang mit beiger Wandfarbe, Porzellan-Bodenfliesen, Einzeltür, Haustür aus Glas, grauem Boden und Tapetendecke in Sonstige
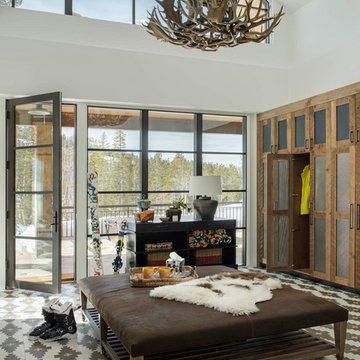
Rustikaler Eingang mit Stauraum, weißer Wandfarbe, Einzeltür, Haustür aus Glas, buntem Boden und gewölbter Decke in Sonstige

A key factor in the design of this week's home was functionality for an expanding family. This mudroom nook located off the kitchen allows for plenty of storage for the regularly used jackets, bags, shoes and more. Making it easy for the family to keep the area functional and tidy.
#entryway #entrywaydesign #welcomehome #mudroom

Kleiner Uriger Eingang mit grauem Boden, Holzwänden, Stauraum, brauner Wandfarbe, Betonboden, Haustür aus Glas, gewölbter Decke und Holzdecke in Seattle

Mittelgroßer Landhausstil Eingang mit Stauraum, weißer Wandfarbe, Schieferboden, Einzeltür, Haustür aus Glas, grauem Boden und Holzdecke in Burlington

double pocket doors allow the den to be closed off from the entry and open kitchen at the front of this modern california beach cottage
Kleines Foyer mit weißer Wandfarbe, hellem Holzboden, Klöntür, Haustür aus Glas, beigem Boden, freigelegten Dachbalken und Wandpaneelen in Orange County
Kleines Foyer mit weißer Wandfarbe, hellem Holzboden, Klöntür, Haustür aus Glas, beigem Boden, freigelegten Dachbalken und Wandpaneelen in Orange County
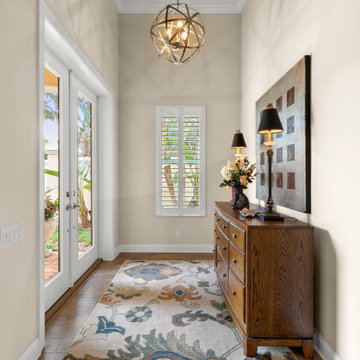
Kleines Klassisches Foyer mit beiger Wandfarbe, braunem Holzboden, Doppeltür, Haustür aus Glas, braunem Boden und Kassettendecke in Jacksonville

The main entry features a grand staircase in a double-height space, topped by a custom chendelier.
Geräumiges Modernes Foyer mit weißer Wandfarbe, braunem Holzboden, Doppeltür, Haustür aus Glas, gewölbter Decke und Wandpaneelen in New York
Geräumiges Modernes Foyer mit weißer Wandfarbe, braunem Holzboden, Doppeltür, Haustür aus Glas, gewölbter Decke und Wandpaneelen in New York

This grand foyer is welcoming and inviting as your enter this country club estate.
Mittelgroßes Klassisches Foyer mit grauer Wandfarbe, Marmorboden, Doppeltür, Haustür aus Glas, weißem Boden, eingelassener Decke, vertäfelten Wänden und Treppe in Atlanta
Mittelgroßes Klassisches Foyer mit grauer Wandfarbe, Marmorboden, Doppeltür, Haustür aus Glas, weißem Boden, eingelassener Decke, vertäfelten Wänden und Treppe in Atlanta

Große Moderne Haustür mit brauner Wandfarbe, Betonboden, Doppeltür, Haustür aus Glas, grauem Boden, Holzdecke und Holzwänden in Sacramento
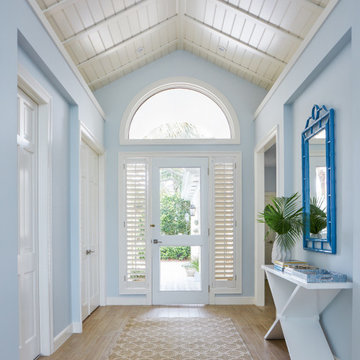
Maritimer Eingang mit blauer Wandfarbe, Haustür aus Glas, beigem Boden und Holzdielendecke in Sonstige

Nested above the foyer, this skylight opens and illuminates the space with an abundance natural light.
Custom windows, doors, and hardware designed and furnished by Thermally Broken Steel USA.
Other sources:
Mouth-blown Glass Chandelier by Semeurs d'Étoiles.
Western Hemlock walls and ceiling by reSAWN TIMBER Co.

Mittelgroßes Klassisches Foyer mit weißer Wandfarbe, Kalkstein, Drehtür, Haustür aus Glas, beigem Boden, Holzdecke und Holzwänden in Austin
Eingang mit Haustür aus Glas und Deckengestaltungen Ideen und Design
3