Eingang mit Haustür aus Glas und Deckengestaltungen Ideen und Design
Suche verfeinern:
Budget
Sortieren nach:Heute beliebt
81 – 100 von 373 Fotos
1 von 3

Große Nordische Haustür mit weißer Wandfarbe, Betonboden, Doppeltür, Haustür aus Glas, grauem Boden und freigelegten Dachbalken in Austin
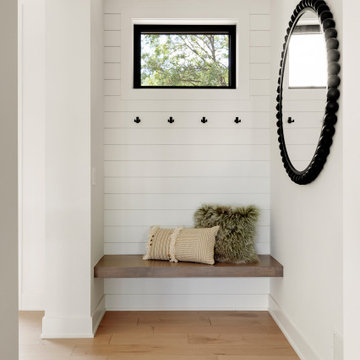
Foyer mit weißer Wandfarbe, hellem Holzboden, Haustür aus Glas, gewölbter Decke und Holzdielenwänden in Minneapolis

Foyer mit weißer Wandfarbe, hellem Holzboden, Haustür aus Glas und gewölbter Decke in Minneapolis

This Ohana model ATU tiny home is contemporary and sleek, cladded in cedar and metal. The slanted roof and clean straight lines keep this 8x28' tiny home on wheels looking sharp in any location, even enveloped in jungle. Cedar wood siding and metal are the perfect protectant to the elements, which is great because this Ohana model in rainy Pune, Hawaii and also right on the ocean.
A natural mix of wood tones with dark greens and metals keep the theme grounded with an earthiness.
Theres a sliding glass door and also another glass entry door across from it, opening up the center of this otherwise long and narrow runway. The living space is fully equipped with entertainment and comfortable seating with plenty of storage built into the seating. The window nook/ bump-out is also wall-mounted ladder access to the second loft.
The stairs up to the main sleeping loft double as a bookshelf and seamlessly integrate into the very custom kitchen cabinets that house appliances, pull-out pantry, closet space, and drawers (including toe-kick drawers).
A granite countertop slab extends thicker than usual down the front edge and also up the wall and seamlessly cases the windowsill.
The bathroom is clean and polished but not without color! A floating vanity and a floating toilet keep the floor feeling open and created a very easy space to clean! The shower had a glass partition with one side left open- a walk-in shower in a tiny home. The floor is tiled in slate and there are engineered hardwood flooring throughout.
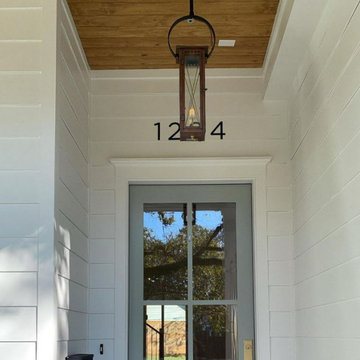
Urige Haustür mit weißer Wandfarbe, Einzeltür, Haustür aus Glas, freigelegten Dachbalken und Wandpaneelen in Houston

New construction family home in the forest,
Most rooms open to the outdoors, and flows seamlessly.
Großes Mid-Century Foyer mit weißer Wandfarbe, Terrazzo-Boden, Drehtür, Haustür aus Glas, weißem Boden und Holzdecke in Portland
Großes Mid-Century Foyer mit weißer Wandfarbe, Terrazzo-Boden, Drehtür, Haustür aus Glas, weißem Boden und Holzdecke in Portland

New Moroccan Villa on the Santa Barbara Riviera, overlooking the Pacific ocean and the city. In this terra cotta and deep blue home, we used natural stone mosaics and glass mosaics, along with custom carved stone columns. Every room is colorful with deep, rich colors. In the master bath we used blue stone mosaics on the groin vaulted ceiling of the shower. All the lighting was designed and made in Marrakesh, as were many furniture pieces. The entry black and white columns are also imported from Morocco. We also designed the carved doors and had them made in Marrakesh. Cabinetry doors we designed were carved in Canada. The carved plaster molding were made especially for us, and all was shipped in a large container (just before covid-19 hit the shipping world!) Thank you to our wonderful craftsman and enthusiastic vendors!
Project designed by Maraya Interior Design. From their beautiful resort town of Ojai, they serve clients in Montecito, Hope Ranch, Santa Ynez, Malibu and Calabasas, across the tri-county area of Santa Barbara, Ventura and Los Angeles, south to Hidden Hills and Calabasas.
Architecture by Thomas Ochsner in Santa Barbara, CA

Another shot of the view from the foyer.
Photo credit: Kevin Scott.
Geräumiges Modernes Foyer mit bunten Wänden, Kalkstein, Einzeltür, Haustür aus Glas, beigem Boden, Holzdecke und Holzwänden in Salt Lake City
Geräumiges Modernes Foyer mit bunten Wänden, Kalkstein, Einzeltür, Haustür aus Glas, beigem Boden, Holzdecke und Holzwänden in Salt Lake City
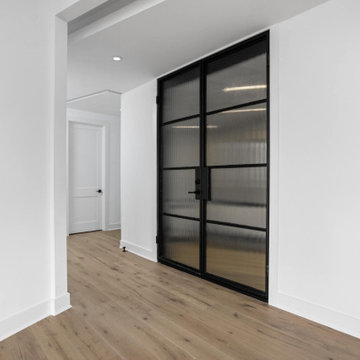
Front door with access to elevator.
Mittelgroße Moderne Haustür mit weißer Wandfarbe, hellem Holzboden, Doppeltür, Haustür aus Glas, buntem Boden und Kassettendecke in Indianapolis
Mittelgroße Moderne Haustür mit weißer Wandfarbe, hellem Holzboden, Doppeltür, Haustür aus Glas, buntem Boden und Kassettendecke in Indianapolis
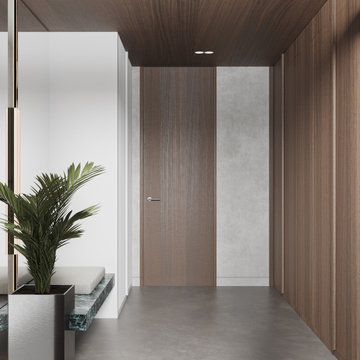
Großer Moderner Eingang mit Korridor, grauer Wandfarbe, Einzeltür, Haustür aus Glas, grauem Boden, Holzdecke, Holzwänden und Betonboden in Moskau
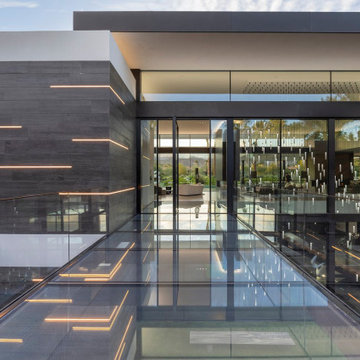
Serenity Indian Wells glass wall luxury home front door with LED accent lighting. Photo by William MacCollum.
Geräumiges Modernes Foyer mit Drehtür, Haustür aus Glas, Porzellan-Bodenfliesen, weißem Boden und eingelassener Decke in Los Angeles
Geräumiges Modernes Foyer mit Drehtür, Haustür aus Glas, Porzellan-Bodenfliesen, weißem Boden und eingelassener Decke in Los Angeles
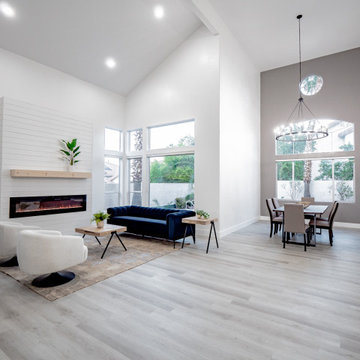
Geräumiges Modernes Foyer mit weißer Wandfarbe, Laminat, Doppeltür, Haustür aus Glas, grauem Boden und gewölbter Decke in Las Vegas
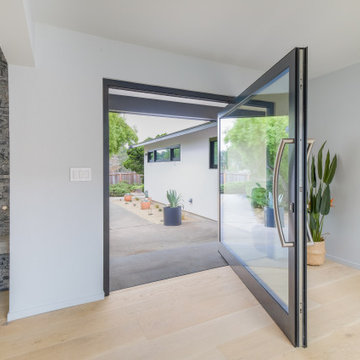
Großes Modernes Foyer mit weißer Wandfarbe, hellem Holzboden, Drehtür, Haustür aus Glas, braunem Boden und gewölbter Decke in San Francisco
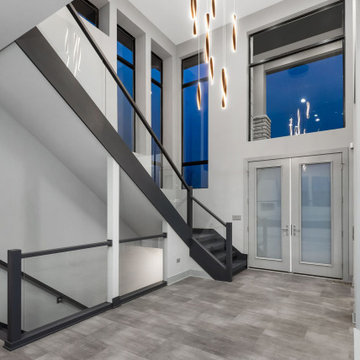
Foyer opens up to a glass railing staircase and the entire first floor. Plenty of light with large windows above the entry doors and along the staircase.
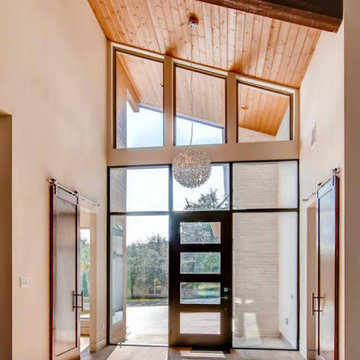
Contemporary Entry
Mittelgroßes Modernes Foyer mit weißer Wandfarbe, Keramikboden, Einzeltür, Haustür aus Glas, grauem Boden und gewölbter Decke in Austin
Mittelgroßes Modernes Foyer mit weißer Wandfarbe, Keramikboden, Einzeltür, Haustür aus Glas, grauem Boden und gewölbter Decke in Austin
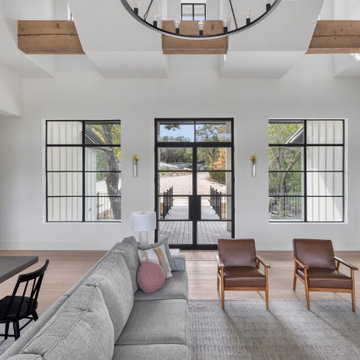
Mittelgroße Country Haustür mit weißer Wandfarbe, braunem Holzboden, Doppeltür, Haustür aus Glas, braunem Boden und freigelegten Dachbalken in Austin
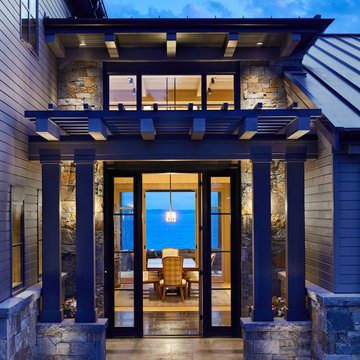
The entry tucks between the four-car garage and the bedroom wing, offering a glimpse of the spectacular views and spaces that await inside. // Image : Benjamin Benschneider Photography
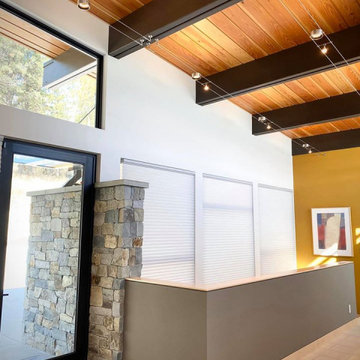
Entry and staircase down to lower level.
Mittelgroßes Modernes Foyer mit weißer Wandfarbe, Porzellan-Bodenfliesen, Einzeltür, Haustür aus Glas, beigem Boden, freigelegten Dachbalken und Wandgestaltungen in Sonstige
Mittelgroßes Modernes Foyer mit weißer Wandfarbe, Porzellan-Bodenfliesen, Einzeltür, Haustür aus Glas, beigem Boden, freigelegten Dachbalken und Wandgestaltungen in Sonstige
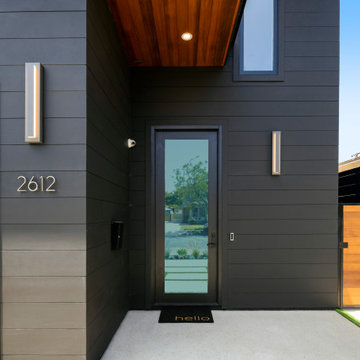
Mittelgroße Moderne Haustür mit schwarzer Wandfarbe, Betonboden, Einzeltür, Haustür aus Glas, grauem Boden, Holzdecke und Holzwänden in Los Angeles

The interior view of the side entrance looking out onto the carport with extensive continuation of floor, wall, and ceiling materials.
Custom windows, doors, and hardware designed and furnished by Thermally Broken Steel USA.
Other sources:
Kuro Shou Sugi Ban Charred Cypress Cladding and Western Hemlock ceiling: reSAWN TIMBER Co.
Eingang mit Haustür aus Glas und Deckengestaltungen Ideen und Design
5