Eingang mit Haustür aus Glas und weißem Boden Ideen und Design
Suche verfeinern:
Budget
Sortieren nach:Heute beliebt
21 – 40 von 227 Fotos
1 von 3
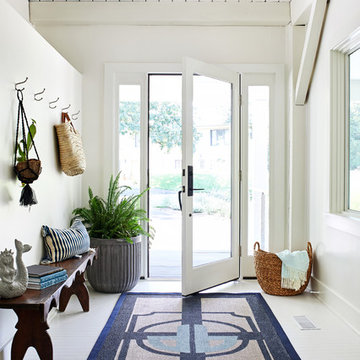
Maritimes Foyer mit weißer Wandfarbe, gebeiztem Holzboden, Einzeltür, Haustür aus Glas und weißem Boden in Washington, D.C.
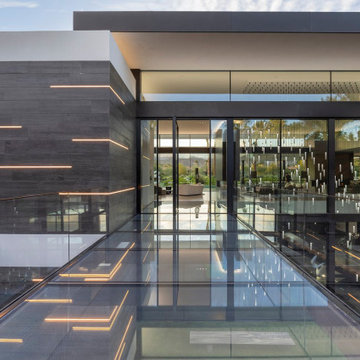
Serenity Indian Wells glass wall luxury home front door with LED accent lighting. Photo by William MacCollum.
Geräumiges Modernes Foyer mit Drehtür, Haustür aus Glas, Porzellan-Bodenfliesen, weißem Boden und eingelassener Decke in Los Angeles
Geräumiges Modernes Foyer mit Drehtür, Haustür aus Glas, Porzellan-Bodenfliesen, weißem Boden und eingelassener Decke in Los Angeles
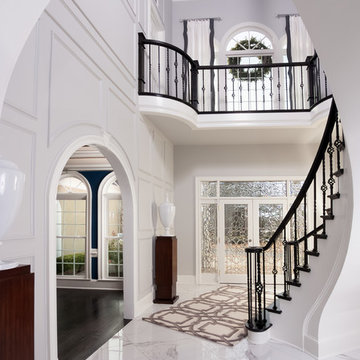
Scott Johnson
Mittelgroßes Klassisches Foyer mit weißer Wandfarbe, Marmorboden, Doppeltür, Haustür aus Glas und weißem Boden in Atlanta
Mittelgroßes Klassisches Foyer mit weißer Wandfarbe, Marmorboden, Doppeltür, Haustür aus Glas und weißem Boden in Atlanta
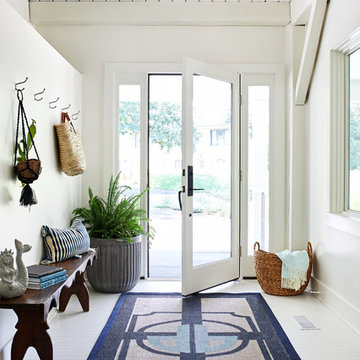
Maritimes Foyer mit weißer Wandfarbe, gebeiztem Holzboden, Einzeltür, Haustür aus Glas und weißem Boden in Washington, D.C.
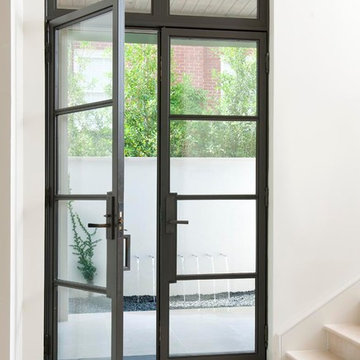
Tatum Brown Custom Homes
{Photo credit: Danny Piassick}
{Architectural credit: Enrique Montenegro of Stocker Hoesterey Montenegro Architects}
Moderner Eingang mit Doppeltür, Haustür aus Glas und weißem Boden in Dallas
Moderner Eingang mit Doppeltür, Haustür aus Glas und weißem Boden in Dallas

The architecture of this mid-century ranch in Portland’s West Hills oozes modernism’s core values. We wanted to focus on areas of the home that didn’t maximize the architectural beauty. The Client—a family of three, with Lucy the Great Dane, wanted to improve what was existing and update the kitchen and Jack and Jill Bathrooms, add some cool storage solutions and generally revamp the house.
We totally reimagined the entry to provide a “wow” moment for all to enjoy whilst entering the property. A giant pivot door was used to replace the dated solid wood door and side light.
We designed and built new open cabinetry in the kitchen allowing for more light in what was a dark spot. The kitchen got a makeover by reconfiguring the key elements and new concrete flooring, new stove, hood, bar, counter top, and a new lighting plan.
Our work on the Humphrey House was featured in Dwell Magazine.
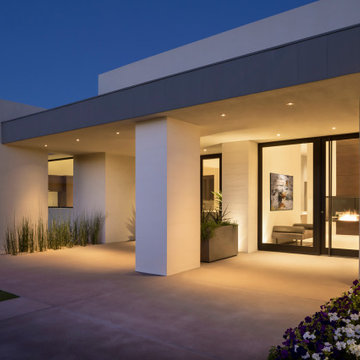
Pristine combed-face white limestone clad walls, a custom oversized glass pivot door, and a double-sided entry fireplace offer a zen-like welcome to guests.
Project Details // White Box No. 2
Architecture: Drewett Works
Builder: Argue Custom Homes
Interior Design: Ownby Design
Landscape Design (hardscape): Greey | Pickett
Landscape Design: Refined Gardens
Photographer: Jeff Zaruba
See more of this project here: https://www.drewettworks.com/white-box-no-2/

Mid-Century Eingang mit Terrazzo-Boden, Drehtür, Haustür aus Glas, weißem Boden und Holzdecke in Portland

Modern home front entry features a voice over Internet Protocol Intercom Device to interface with the home's Crestron control system for voice communication at both the front door and gate.
Signature Estate featuring modern, warm, and clean-line design, with total custom details and finishes. The front includes a serene and impressive atrium foyer with two-story floor to ceiling glass walls and multi-level fire/water fountains on either side of the grand bronze aluminum pivot entry door. Elegant extra-large 47'' imported white porcelain tile runs seamlessly to the rear exterior pool deck, and a dark stained oak wood is found on the stairway treads and second floor. The great room has an incredible Neolith onyx wall and see-through linear gas fireplace and is appointed perfectly for views of the zero edge pool and waterway. The center spine stainless steel staircase has a smoked glass railing and wood handrail.
Photo courtesy Royal Palm Properties
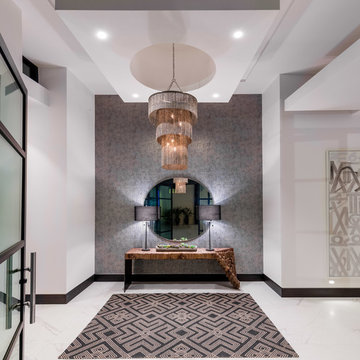
Modernes Foyer mit grauer Wandfarbe, Haustür aus Glas und weißem Boden in Orange County
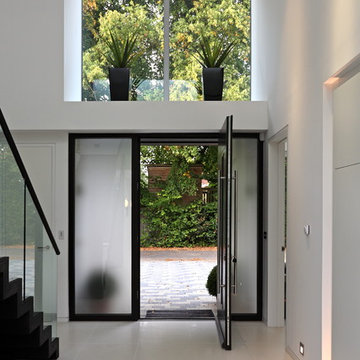
Nerida Howard
Modernes Foyer mit weißer Wandfarbe, Einzeltür, Haustür aus Glas und weißem Boden in Sonstige
Modernes Foyer mit weißer Wandfarbe, Einzeltür, Haustür aus Glas und weißem Boden in Sonstige
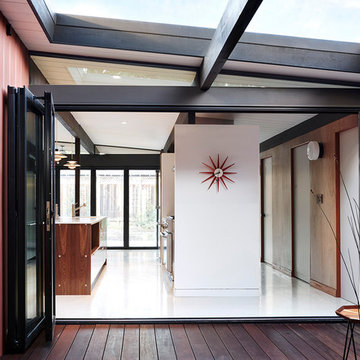
Jean Bai, Konstrukt Photo
Kleines Mid-Century Foyer mit roter Wandfarbe, Vinylboden, Haustür aus Glas und weißem Boden in San Francisco
Kleines Mid-Century Foyer mit roter Wandfarbe, Vinylboden, Haustür aus Glas und weißem Boden in San Francisco
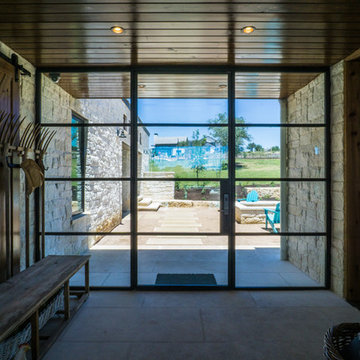
The Vineyard Farmhouse in the Peninsula at Rough Hollow. This 2017 Greater Austin Parade Home was designed and built by Jenkins Custom Homes. Cedar Siding and the Pine for the soffits and ceilings was provided by TimberTown.
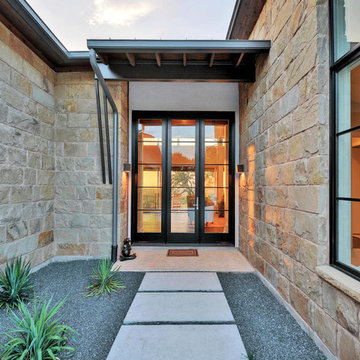
This contemporary small but spacious home has mixed stone and stucco siding and a metal roof. It rests at 2000 square feet and provides many windows for views and natural lighting, all of which are energy efficient with two-color frames (black exterior and white interior). There are wood floors throughout the house and wood beam accents inside. Xeriscape landscaping, large rear porch and fire pit are essential for outdoor living along with the aesthetic steal beam accents on both the rear and front porch. Inside the home is equipped with a large walk in closet, energy star appliances and quartz countertops.
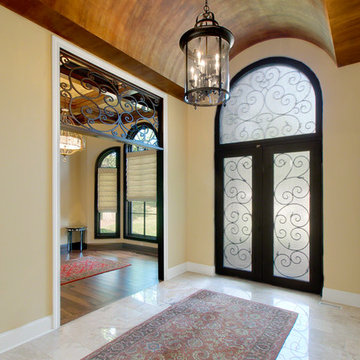
Mittelgroße Klassische Haustür mit beiger Wandfarbe, Marmorboden, Doppeltür, Haustür aus Glas und weißem Boden in Chicago
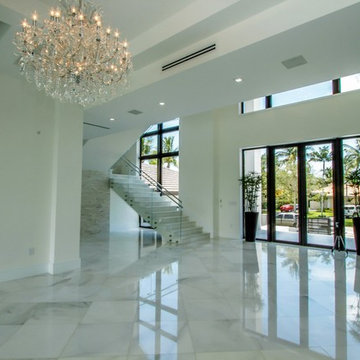
Großes Modernes Foyer mit weißer Wandfarbe, Marmorboden, Doppeltür, Haustür aus Glas und weißem Boden in Miami
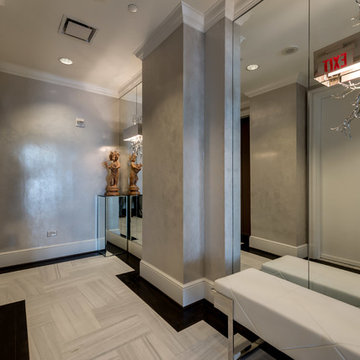
Mittelgroßer Klassischer Eingang mit Vestibül, grauer Wandfarbe, Porzellan-Bodenfliesen, Einzeltür, Haustür aus Glas und weißem Boden in Dallas

New Moroccan Villa on the Santa Barbara Riviera, overlooking the Pacific ocean and the city. In this terra cotta and deep blue home, we used natural stone mosaics and glass mosaics, along with custom carved stone columns. Every room is colorful with deep, rich colors. In the master bath we used blue stone mosaics on the groin vaulted ceiling of the shower. All the lighting was designed and made in Marrakesh, as were many furniture pieces. The entry black and white columns are also imported from Morocco. We also designed the carved doors and had them made in Marrakesh. Cabinetry doors we designed were carved in Canada. The carved plaster molding were made especially for us, and all was shipped in a large container (just before covid-19 hit the shipping world!) Thank you to our wonderful craftsman and enthusiastic vendors!
Project designed by Maraya Interior Design. From their beautiful resort town of Ojai, they serve clients in Montecito, Hope Ranch, Santa Ynez, Malibu and Calabasas, across the tri-county area of Santa Barbara, Ventura and Los Angeles, south to Hidden Hills and Calabasas.
Architecture by Thomas Ochsner in Santa Barbara, CA
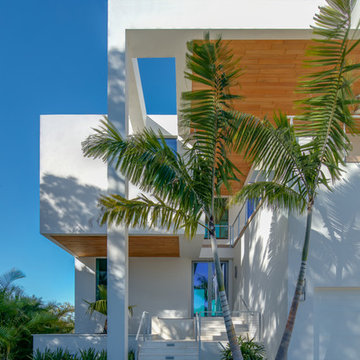
Große Moderne Haustür mit weißer Wandfarbe, Betonboden, Doppeltür, Haustür aus Glas und weißem Boden in Tampa
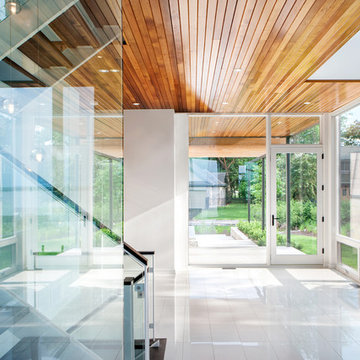
Großes Modernes Foyer mit Einzeltür, Haustür aus Glas und weißem Boden in Ottawa
Eingang mit Haustür aus Glas und weißem Boden Ideen und Design
2