Eingang mit hellbrauner Holzhaustür und braunem Boden Ideen und Design
Suche verfeinern:
Budget
Sortieren nach:Heute beliebt
121 – 140 von 2.354 Fotos
1 von 3
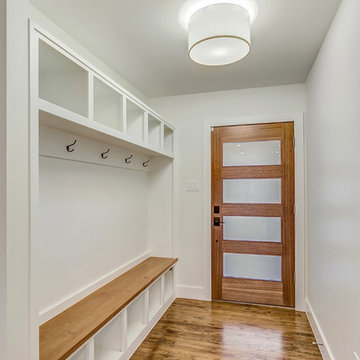
Custom mud bench with stain grade top, white walls, black hardware, wood front door with glass and black door handle.
Mittelgroßer Klassischer Eingang mit Stauraum, weißer Wandfarbe, hellem Holzboden, Einzeltür, hellbrauner Holzhaustür und braunem Boden in Dallas
Mittelgroßer Klassischer Eingang mit Stauraum, weißer Wandfarbe, hellem Holzboden, Einzeltür, hellbrauner Holzhaustür und braunem Boden in Dallas
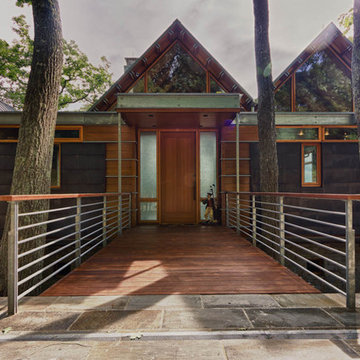
The bold design is an honest expression of its site constraints. The form weaves its structure in and around the larger trees, and seems to float above the landscape on thin steel legs. The building is connected to its mountain surroundings by the large expanses of glass and outdoor terraces. The vegetated roof is interrupted only by the simple, roof gables that mark the primary spaces below. The site provides the inspiration for design, and also provides a source of energy through geothermal heat pumps and solar photovoltaic panels. Photo by Anthony Abraira
Featured in Carolina Home and Garden, Summer 2009
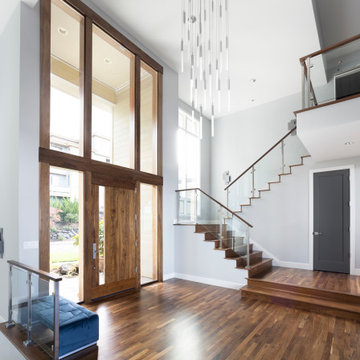
Großes Modernes Foyer mit weißer Wandfarbe, braunem Holzboden, Einzeltür, hellbrauner Holzhaustür und braunem Boden in Portland
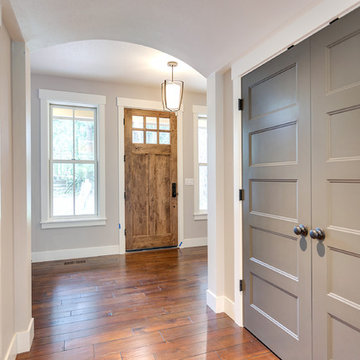
Our client's wanted to create a home that was a blending of a classic farmhouse style with a modern twist, both on the interior layout and styling as well as the exterior. With two young children, they sought to create a plan layout which would provide open spaces and functionality for their family but also had the flexibility to evolve and modify the use of certain spaces as their children and lifestyle grew and changed.
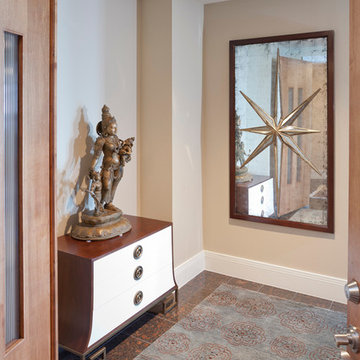
This Dallas high-rise condominium with a 360-degree view of the city reflects the client’s soft contemporary and transitional taste. Our goal was to create an ambiance of casual sophistication that also conveyed a calm, relaxing environment for the homeowner. We furnished the open floor plan, containing entry, living and dining areas plus three bedrooms. One bedroom featured a multi-purpose setup, as it doubled as a den for her teen son to hang out with his friends. Custom furnishings are unique and were sourced from top quality manufacturers.
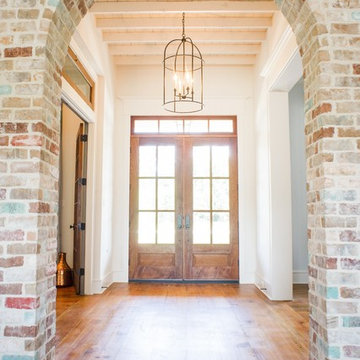
Mittelgroßes Klassisches Foyer mit weißer Wandfarbe, braunem Holzboden, Doppeltür, hellbrauner Holzhaustür und braunem Boden in Houston
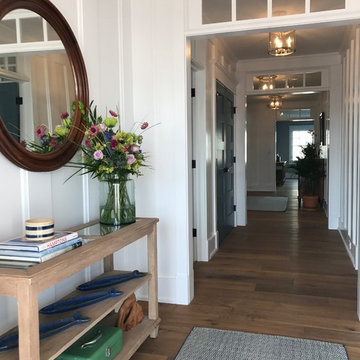
Todd Tully Danner
Mittelgroße Maritime Haustür mit weißer Wandfarbe, braunem Holzboden, Einzeltür, hellbrauner Holzhaustür und braunem Boden in Sonstige
Mittelgroße Maritime Haustür mit weißer Wandfarbe, braunem Holzboden, Einzeltür, hellbrauner Holzhaustür und braunem Boden in Sonstige
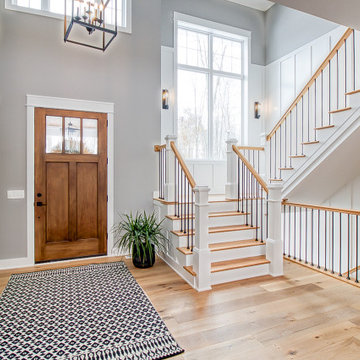
An entryway is the first chance to make your new guests feel welcome ? .
.
.
.
#payneandpayne #homebuilder #homedecor #homedesign #custombuild #blackandwhitedecor
#luxuryhome #transitionalrustic
#ohiohomebuilders #openstaircase #ohiocustomhomes #dreamhome #nahb #buildersofinsta #foyerdecor #clevelandbuilders #auroraohio #geaugacounty #AtHomeCLE .
.?@paulceroky
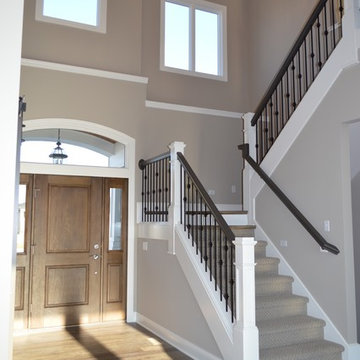
Großer Uriger Eingang mit Korridor, grauer Wandfarbe, braunem Holzboden, Einzeltür, hellbrauner Holzhaustür und braunem Boden in Sonstige
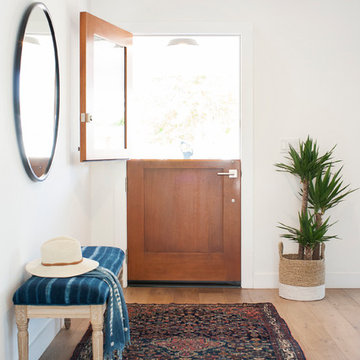
Lane Dittoe
Mittelgroße Moderne Haustür mit weißer Wandfarbe, braunem Holzboden, Klöntür, hellbrauner Holzhaustür und braunem Boden in Orange County
Mittelgroße Moderne Haustür mit weißer Wandfarbe, braunem Holzboden, Klöntür, hellbrauner Holzhaustür und braunem Boden in Orange County
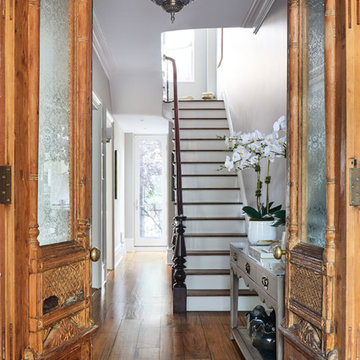
Dylan Chandler
Mittelgroßes Klassisches Foyer mit grauer Wandfarbe, braunem Holzboden, Doppeltür, hellbrauner Holzhaustür und braunem Boden in New York
Mittelgroßes Klassisches Foyer mit grauer Wandfarbe, braunem Holzboden, Doppeltür, hellbrauner Holzhaustür und braunem Boden in New York
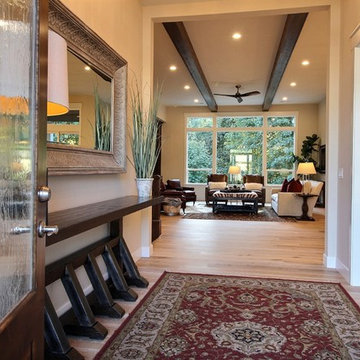
Paint by Sherwin Williams
Body Color - Wool Skein - SW 6148
Flex Suite Color - Universal Khaki - SW 6150
Downstairs Guest Suite Color - Silvermist - SW 7621
Downstairs Media Room Color - Quiver Tan - SW 6151
Exposed Beams & Banister Stain - Northwood Cabinets - Custom Truffle Stain
Gas Fireplace by Heat & Glo
Flooring & Tile by Macadam Floor & Design
Hardwood by Shaw Floors
Hardwood Product Kingston Oak in Tapestry
Carpet Products by Dream Weaver Carpet
Main Level Carpet Cosmopolitan in Iron Frost
Downstairs Carpet Santa Monica in White Orchid
Kitchen Backsplash by Z Tile & Stone
Tile Product - Textile in Ivory
Kitchen Backsplash Mosaic Accent by Glazzio Tiles
Tile Product - Versailles Series in Dusty Trail Arabesque Mosaic
Sinks by Decolav
Slab Countertops by Wall to Wall Stone Corp
Main Level Granite Product Colonial Cream
Downstairs Quartz Product True North Silver Shimmer
Windows by Milgard Windows & Doors
Window Product Style Line® Series
Window Supplier Troyco - Window & Door
Window Treatments by Budget Blinds
Lighting by Destination Lighting
Interior Design by Creative Interiors & Design
Custom Cabinetry & Storage by Northwood Cabinets
Customized & Built by Cascade West Development
Photography by ExposioHDR Portland
Original Plans by Alan Mascord Design Associates
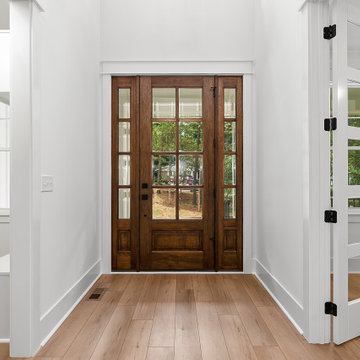
Richard Huggins Real Estate Photography
Mittelgroße Klassische Haustür mit weißer Wandfarbe, Vinylboden, Einzeltür, hellbrauner Holzhaustür und braunem Boden in Raleigh
Mittelgroße Klassische Haustür mit weißer Wandfarbe, Vinylboden, Einzeltür, hellbrauner Holzhaustür und braunem Boden in Raleigh

Klassischer Eingang mit Korridor, brauner Wandfarbe, hellem Holzboden, Einzeltür, hellbrauner Holzhaustür, braunem Boden und Tapetenwänden in London
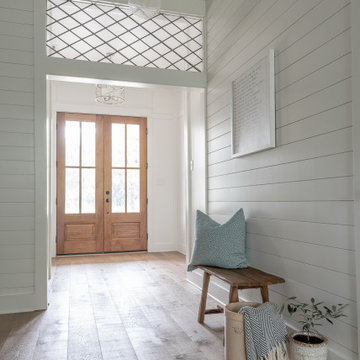
Double doors welcome you into an inviting space with a leaded glass transom.
Landhausstil Eingang mit weißer Wandfarbe, hellem Holzboden, Doppeltür, hellbrauner Holzhaustür, braunem Boden und Wandpaneelen in Dallas
Landhausstil Eingang mit weißer Wandfarbe, hellem Holzboden, Doppeltür, hellbrauner Holzhaustür, braunem Boden und Wandpaneelen in Dallas
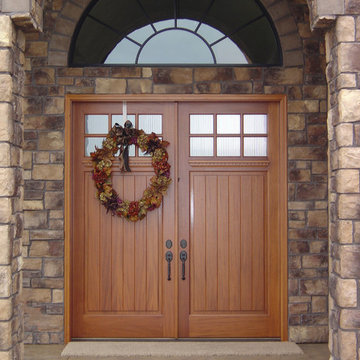
Große Klassische Haustür mit brauner Wandfarbe, Betonboden, Doppeltür, hellbrauner Holzhaustür und braunem Boden in Boise
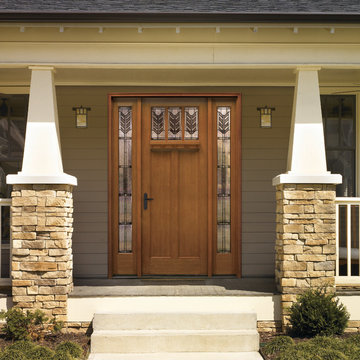
Mittelgroße Urige Haustür mit grauer Wandfarbe, dunklem Holzboden, Einzeltür, hellbrauner Holzhaustür und braunem Boden in Philadelphia
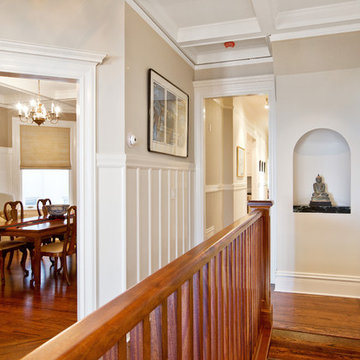
Joseph Schell
Mittelgroßer Klassischer Eingang mit beiger Wandfarbe, braunem Holzboden, Korridor, hellbrauner Holzhaustür und braunem Boden in San Francisco
Mittelgroßer Klassischer Eingang mit beiger Wandfarbe, braunem Holzboden, Korridor, hellbrauner Holzhaustür und braunem Boden in San Francisco
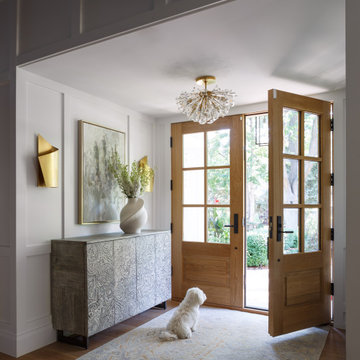
Klassisches Foyer mit weißer Wandfarbe, braunem Holzboden, Doppeltür, hellbrauner Holzhaustür und braunem Boden in Denver
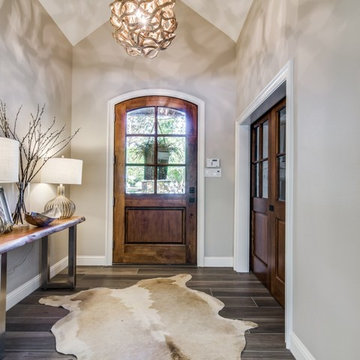
Mittelgroße Klassische Haustür mit grauer Wandfarbe, Einzeltür, hellbrauner Holzhaustür, braunem Boden und Porzellan-Bodenfliesen in Dallas
Eingang mit hellbrauner Holzhaustür und braunem Boden Ideen und Design
7