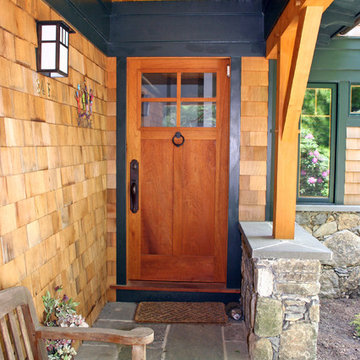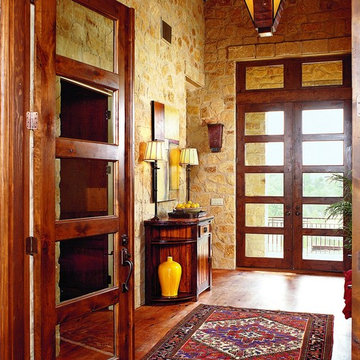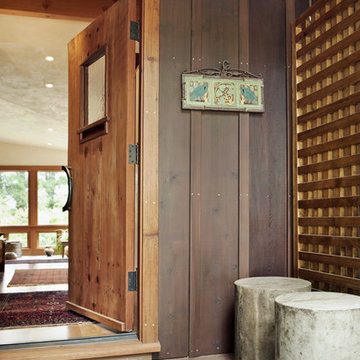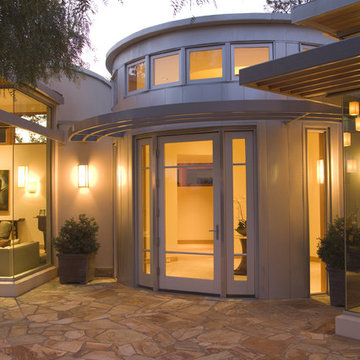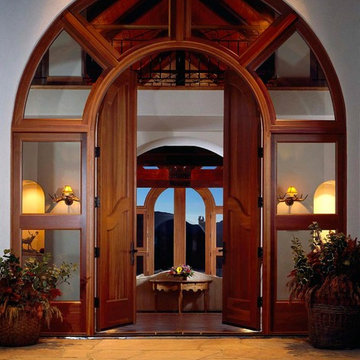Eingang mit hellbrauner Holzhaustür und Haustür aus Glas Ideen und Design
Suche verfeinern:
Budget
Sortieren nach:Heute beliebt
161 – 180 von 23.427 Fotos
1 von 3

Light filled foyer with 1"x6" pine tongue and groove planking, antique table and parsons chair.
Photo by Scott Smith Photographic
Mittelgroße Maritime Haustür mit Haustür aus Glas, beiger Wandfarbe, Keramikboden, Einzeltür und beigem Boden in Jacksonville
Mittelgroße Maritime Haustür mit Haustür aus Glas, beiger Wandfarbe, Keramikboden, Einzeltür und beigem Boden in Jacksonville
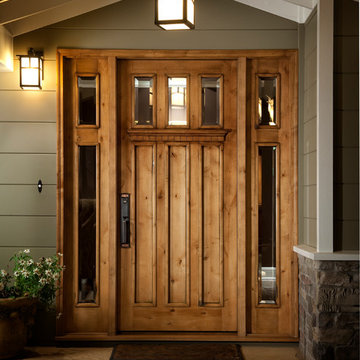
This Craftsman bungalow style wood entry door with two, 2-sidelights, was created for a homeowner in the San Francisco’s East Bay as part of a new construction project being built by Lamorinda Construction.
Antigua Doors worked directly with the homeowner on the door design, suggesting opening up the sidelights to maximize natural light.
This wood front door is mocha stain on Knotty Alder.
If you would like to know what the door you want might cost, contact Clay Ramsey at Antigua Doors at 925-283-8933

(c) steve keating photography
Wolf Creek View Cabin sits in a lightly treed meadow, surrounded by foothills and mountains in Eastern Washington. The 1,800 square foot home is designed as two interlocking “L’s”. A covered patio is located at the intersection of one “L,” offering a protected place to sit while enjoying sweeping views of the valley. A lighter screening “L” creates a courtyard that provides shelter from seasonal winds and an intimate space with privacy from neighboring houses.
The building mass is kept low in order to minimize the visual impact of the cabin on the valley floor. The roof line and walls extend into the landscape and abstract the mountain profiles beyond. Weathering steel siding blends with the natural vegetation and provides a low maintenance exterior.
We believe this project is successful in its peaceful integration with the landscape and offers an innovative solution in form and aesthetics for cabin architecture.
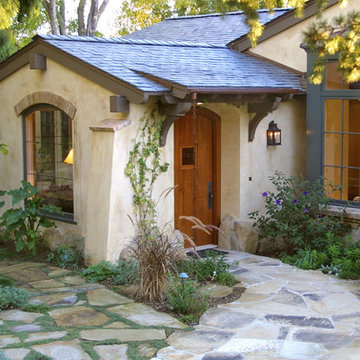
A large bay window is a welcoming feature of the private entry court to the residence. Accent elements of copper, stone, and leaded glass bring character to this informal cottage. To maintain the intimate scale in the larger interior spaces, I included small sitting alcoves as well as color, texture, and details to the ceilings.
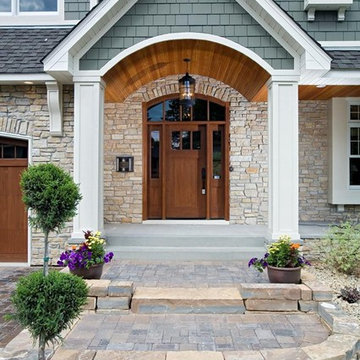
This home was built and designed for a family that wanted to be able to entertain, lounge and live at home. They wanted a level of formality that would stand up to cocktail parties, while maintaining an air of livability throughout the home.
Interior Design by Martha O'Hara Interiors
Built by TC Home Builders
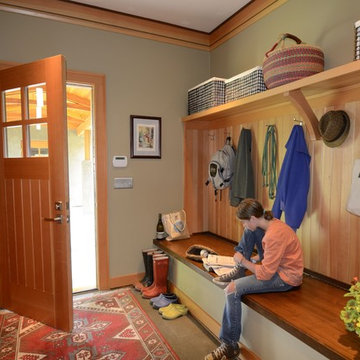
The covered breezeway leads into the mudroom with a custom built-in bench with a flip-top for storage underneath. Lots of hooks and a long shelf makes for lots of room for the belongings of this family of four.
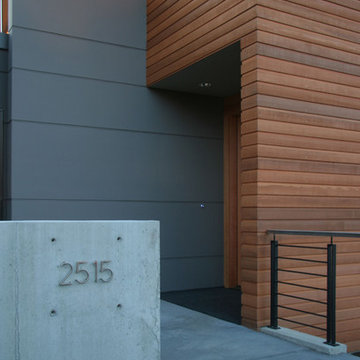
ALCOVA architecture
Magnolia House
Moderner Eingang mit Einzeltür und hellbrauner Holzhaustür in Seattle
Moderner Eingang mit Einzeltür und hellbrauner Holzhaustür in Seattle
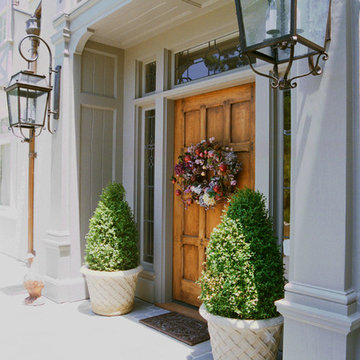
This storybook home required much needed attention during a remodel project. The structural elements of the home were dilapidated and required major improvements. Some of the interior spaces were realigned for the new owners. Overall, the home was modernized with the latest technologies while maintaining the historical integrity of the original architect William Yelland.
Architect: Stephen Sooter
Photography by: www.indivarsivanathan.com
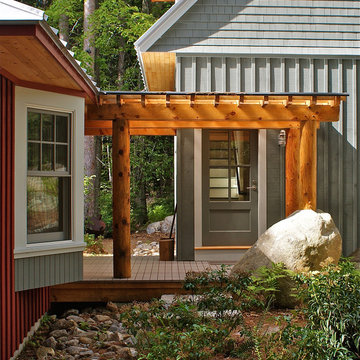
photography by Russ Tyson
Klassische Haustür mit Einzeltür und Haustür aus Glas in Boston
Klassische Haustür mit Einzeltür und Haustür aus Glas in Boston
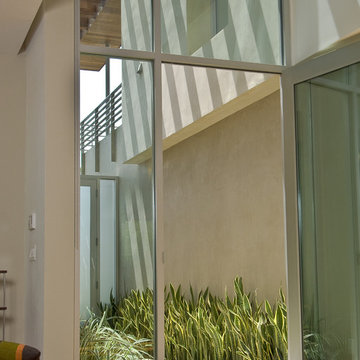
William MacCollum Photography
Moderner Eingang mit hellem Holzboden, Einzeltür und Haustür aus Glas in Los Angeles
Moderner Eingang mit hellem Holzboden, Einzeltür und Haustür aus Glas in Los Angeles
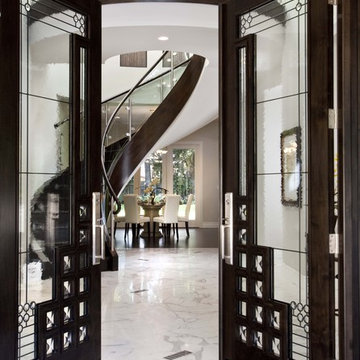
Modernes Foyer mit weißer Wandfarbe, Doppeltür, Haustür aus Glas und Marmorboden in San Francisco

Foyer mit weißer Wandfarbe, Einzeltür, hellbrauner Holzhaustür und beigem Boden in Dallas

Here is an architecturally built house from the early 1970's which was brought into the new century during this complete home remodel by opening up the main living space with two small additions off the back of the house creating a seamless exterior wall, dropping the floor to one level throughout, exposing the post an beam supports, creating main level on-suite, den/office space, refurbishing the existing powder room, adding a butlers pantry, creating an over sized kitchen with 17' island, refurbishing the existing bedrooms and creating a new master bedroom floor plan with walk in closet, adding an upstairs bonus room off an existing porch, remodeling the existing guest bathroom, and creating an in-law suite out of the existing workshop and garden tool room.

Tore out stairway and reconstructed curved white oak railing with bronze metal horizontals. New glass chandelier and onyx wall sconces at balcony.
Großes Modernes Foyer mit grauer Wandfarbe, Marmorboden, Einzeltür, hellbrauner Holzhaustür, beigem Boden und gewölbter Decke in Seattle
Großes Modernes Foyer mit grauer Wandfarbe, Marmorboden, Einzeltür, hellbrauner Holzhaustür, beigem Boden und gewölbter Decke in Seattle

Klassischer Eingang mit bunten Wänden, dunklem Holzboden, Haustür aus Glas und Tapetenwänden in Detroit
Eingang mit hellbrauner Holzhaustür und Haustür aus Glas Ideen und Design
9
