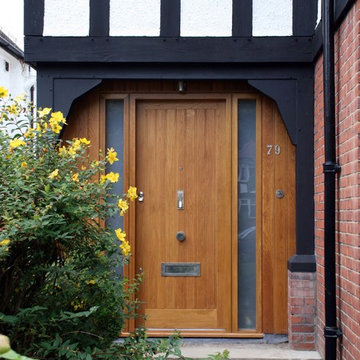Eingang mit hellbrauner Holzhaustür und Haustür aus Metall Ideen und Design
Suche verfeinern:
Budget
Sortieren nach:Heute beliebt
81 – 100 von 18.601 Fotos
1 von 3

Großes Klassisches Foyer mit grauer Wandfarbe, braunem Holzboden, braunem Boden und hellbrauner Holzhaustür in Sonstige
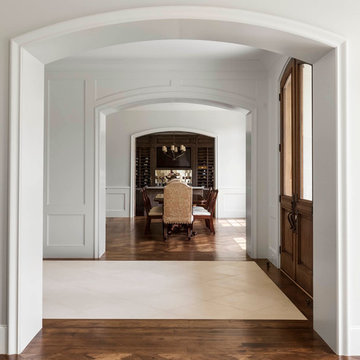
Nathan Schroder Photography
BK Design Studio
Mittelgroßes Klassisches Foyer mit Travertin, Doppeltür, hellbrauner Holzhaustür und weißer Wandfarbe in Dallas
Mittelgroßes Klassisches Foyer mit Travertin, Doppeltür, hellbrauner Holzhaustür und weißer Wandfarbe in Dallas
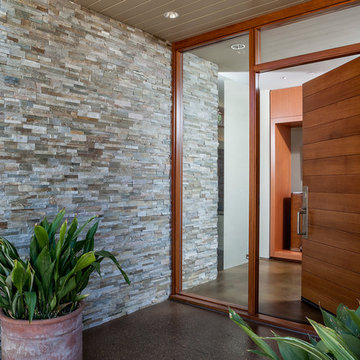
Große Moderne Haustür mit bunten Wänden, Betonboden, Einzeltür, hellbrauner Holzhaustür und braunem Boden in San Francisco
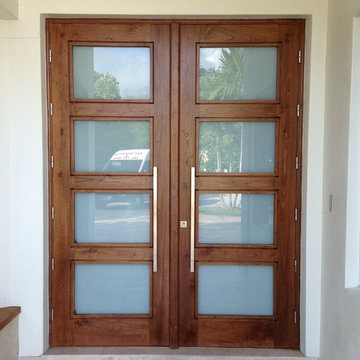
Serrano Model, Mahogany Wood Double Doors, Frosted Impact Glass, Multipoint Lock Sysytem, Paumelles Hinges, IPWI Stainless Steel Square Pull, Natural Sikkens Finish
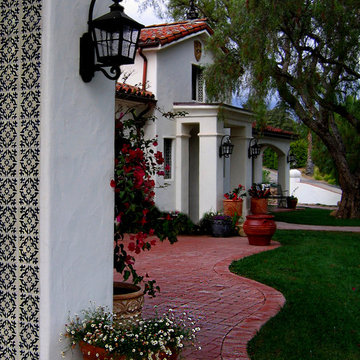
Design Consultant Jeff Doubét is the author of Creating Spanish Style Homes: Before & After – Techniques – Designs – Insights. The 240 page “Design Consultation in a Book” is now available. Please visit SantaBarbaraHomeDesigner.com for more info.
Jeff Doubét specializes in Santa Barbara style home and landscape designs. To learn more info about the variety of custom design services I offer, please visit SantaBarbaraHomeDesigner.com
Jeff Doubét is the Founder of Santa Barbara Home Design - a design studio based in Santa Barbara, California USA.
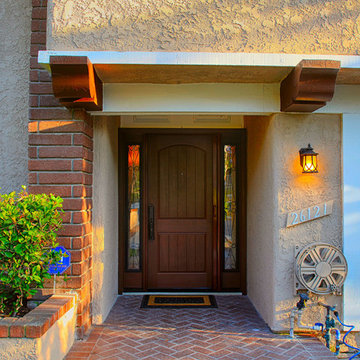
Rustic Style 36" single entry door with two 10" side lights. Plastpro model DRA2A two panel plank door with arched top. Camelia wrought iron with full glass side lights. Emtek Imperial oil rubbed bronze hardware.
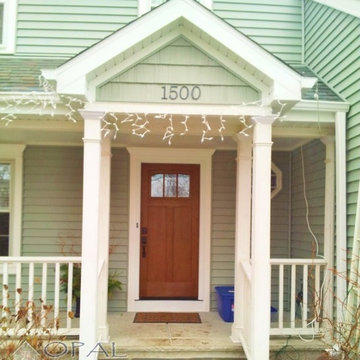
White picket fence front porch with Alside vinyl siding and new fiberglass front door in Naperville, IL.
Mittelgroße Klassische Haustür mit blauer Wandfarbe, Kalkstein, Einzeltür und hellbrauner Holzhaustür in Chicago
Mittelgroße Klassische Haustür mit blauer Wandfarbe, Kalkstein, Einzeltür und hellbrauner Holzhaustür in Chicago
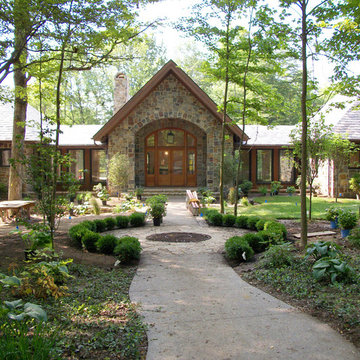
Dan Cotton
Große Klassische Haustür mit weißer Wandfarbe, Doppeltür, hellbrauner Holzhaustür und braunem Holzboden in Indianapolis
Große Klassische Haustür mit weißer Wandfarbe, Doppeltür, hellbrauner Holzhaustür und braunem Holzboden in Indianapolis
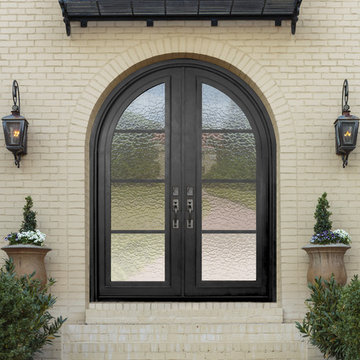
GlassCraft
Große Moderne Haustür mit beiger Wandfarbe, Doppeltür und Haustür aus Metall in Tampa
Große Moderne Haustür mit beiger Wandfarbe, Doppeltür und Haustür aus Metall in Tampa
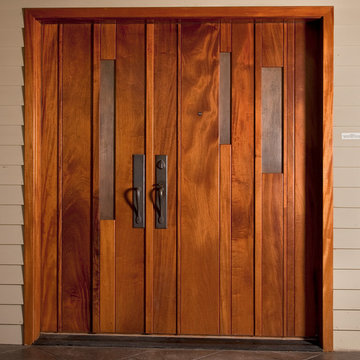
Linden Doors with copper. Created for a Crafsman style home.
Urige Haustür mit beiger Wandfarbe, Doppeltür und hellbrauner Holzhaustür in Denver
Urige Haustür mit beiger Wandfarbe, Doppeltür und hellbrauner Holzhaustür in Denver
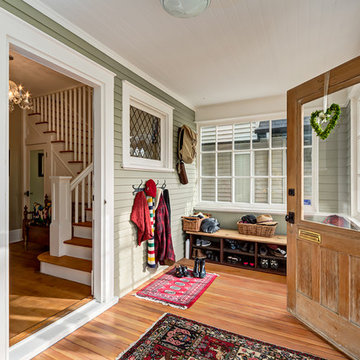
Mittelgroßer Landhaus Eingang mit Vestibül, grüner Wandfarbe, braunem Holzboden, Einzeltür und hellbrauner Holzhaustür in Calgary
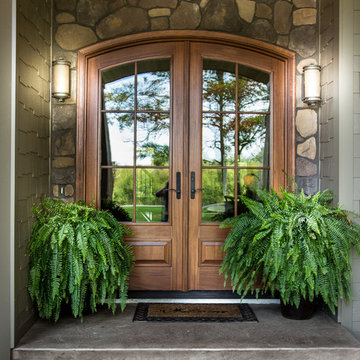
Julie Sahr Photography - Bricelyn, MN
Mittelgroße Urige Haustür mit Doppeltür und hellbrauner Holzhaustür in Sonstige
Mittelgroße Urige Haustür mit Doppeltür und hellbrauner Holzhaustür in Sonstige
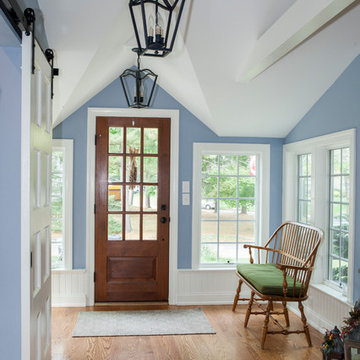
The blues and whites of this mudroom make the entrance feel so bright. A custom sliding door can easily close off the small room including a stainless steel utility tub.
Photos by Alicia's Art, LLC
RUDLOFF Custom Builders, is a residential construction company that connects with clients early in the design phase to ensure every detail of your project is captured just as you imagined. RUDLOFF Custom Builders will create the project of your dreams that is executed by on-site project managers and skilled craftsman, while creating lifetime client relationships that are build on trust and integrity.
We are a full service, certified remodeling company that covers all of the Philadelphia suburban area including West Chester, Gladwynne, Malvern, Wayne, Haverford and more.
As a 6 time Best of Houzz winner, we look forward to working with you on your next project.
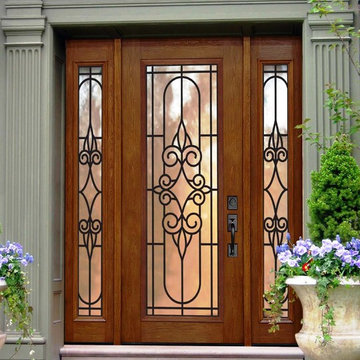
Mittelgroßes Klassisches Foyer mit grüner Wandfarbe, Einzeltür und hellbrauner Holzhaustür in Orange County
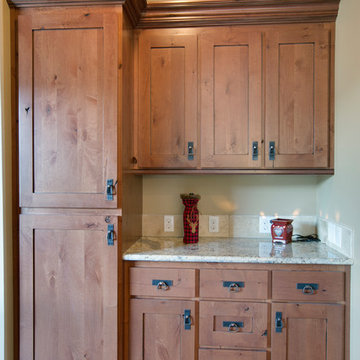
Charging station just inside house from garage. Centrally located in house. Knotty alder cabinets.
Photos by Bill Johnson
Mittelgroßer Uriger Eingang mit Stauraum, beiger Wandfarbe, Schieferboden, Einzeltür und hellbrauner Holzhaustür in Seattle
Mittelgroßer Uriger Eingang mit Stauraum, beiger Wandfarbe, Schieferboden, Einzeltür und hellbrauner Holzhaustür in Seattle
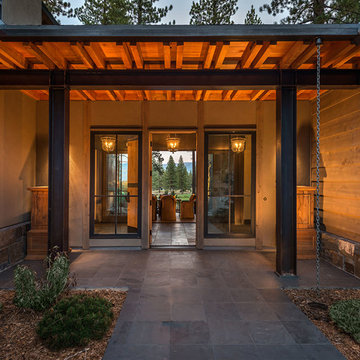
Vance Fox
Große Urige Haustür mit Einzeltür, hellbrauner Holzhaustür, brauner Wandfarbe und Schieferboden in Sacramento
Große Urige Haustür mit Einzeltür, hellbrauner Holzhaustür, brauner Wandfarbe und Schieferboden in Sacramento
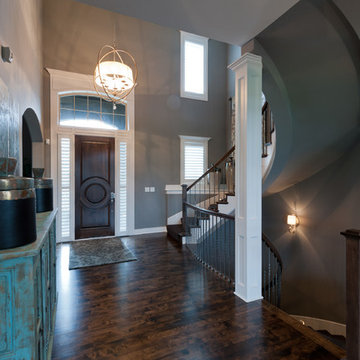
Ken Claypool
Mittelgroße Klassische Haustür mit grauer Wandfarbe, dunklem Holzboden, Einzeltür, hellbrauner Holzhaustür und braunem Boden in Kansas City
Mittelgroße Klassische Haustür mit grauer Wandfarbe, dunklem Holzboden, Einzeltür, hellbrauner Holzhaustür und braunem Boden in Kansas City
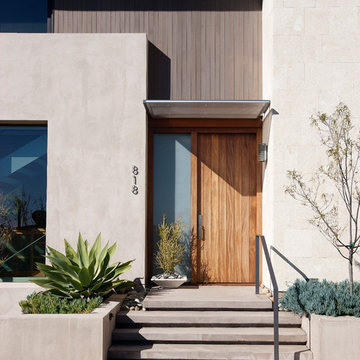
The Tice Residences replace a run-down and aging duplex with two separate, modern, Santa Barbara homes. Although the unique creek-side site (which the client’s original home looked toward across a small ravine) proposed significant challenges, the clients were certain they wanted to live on the lush “Riviera” hillside.
The challenges presented were ultimately overcome through a thorough and careful study of site conditions. With an extremely efficient use of space and strategic placement of windows and decks, privacy is maintained while affording expansive views from each home to the creek, downtown Santa Barbara and Pacific Ocean beyond. Both homes appear to have far more openness than their compact lots afford.
The solution strikes a balance between enclosure and openness. Walls and landscape elements divide and protect two private domains, and are in turn, carefully penetrated to reveal views.
Both homes are variations on one consistent theme: elegant composition of contemporary, “warm” materials; strong roof planes punctuated by vertical masses; and floating decks. The project forms an intimate connection with its setting by using site-excavated stone, terracing landscape planters with native plantings, and utilizing the shade provided by its ancient Riviera Oak trees.
2012 AIA Santa Barbara Chapter Merit Award
Jim Bartsch Photography
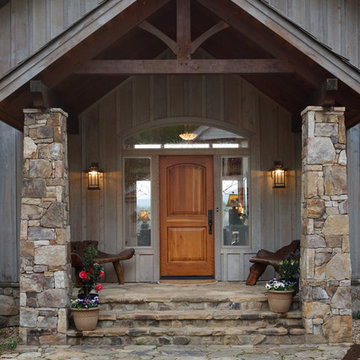
Virginia Hamrick Photography, Smith & Robertson, Inc. Custom Builder
Rustikale Haustür mit Einzeltür und hellbrauner Holzhaustür in Richmond
Rustikale Haustür mit Einzeltür und hellbrauner Holzhaustür in Richmond
Eingang mit hellbrauner Holzhaustür und Haustür aus Metall Ideen und Design
5
