Eingang mit hellbrauner Holzhaustür und schwarzem Boden Ideen und Design
Suche verfeinern:
Budget
Sortieren nach:Heute beliebt
1 – 20 von 152 Fotos
1 von 3
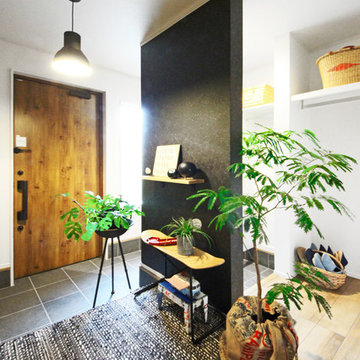
Industry の家「地熱住宅」
Industrial Eingang mit Korridor, bunten Wänden, Einzeltür, hellbrauner Holzhaustür und schwarzem Boden in Sonstige
Industrial Eingang mit Korridor, bunten Wänden, Einzeltür, hellbrauner Holzhaustür und schwarzem Boden in Sonstige
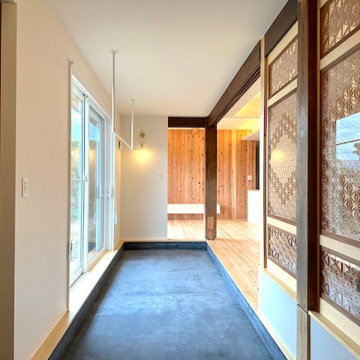
墨モルタル仕上げの広い玄関土間。
Mittelgroßer Eingang mit Korridor, weißer Wandfarbe, Einzeltür, hellbrauner Holzhaustür, schwarzem Boden, Tapetendecke und Tapetenwänden in Sonstige
Mittelgroßer Eingang mit Korridor, weißer Wandfarbe, Einzeltür, hellbrauner Holzhaustür, schwarzem Boden, Tapetendecke und Tapetenwänden in Sonstige

玄関引戸はヒバで制作。障子でLDKと区切ることも出来る。
Mittelgroßer Asiatischer Eingang mit Stauraum, Schiebetür, hellbrauner Holzhaustür, schwarzem Boden und beiger Wandfarbe in Sonstige
Mittelgroßer Asiatischer Eingang mit Stauraum, Schiebetür, hellbrauner Holzhaustür, schwarzem Boden und beiger Wandfarbe in Sonstige
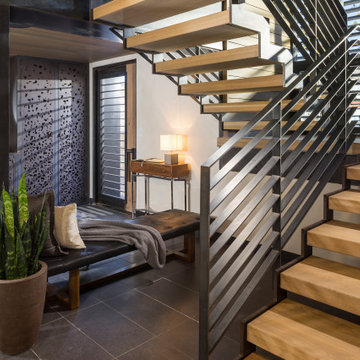
This beautiful contemporary ski home is located in the downtown area of Old Town Park City, Utah. The ½” plate stringer was laser cut to be stepped and then given a patina finish. We then added White Oak block treads in an open riser design. The horizontal flat bar guardrail with its simple, clean, geometric lines give this staircase an urban feel consistent with the design of the home. All in all, this staircase makes a stunning statement.
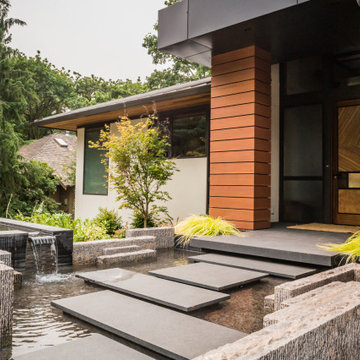
The entry path takes your over a water feature. It hints at the home's connection to the nearby Lake Washington, adding drama in an understated manner.
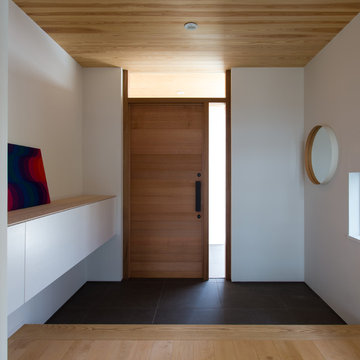
Moderner Eingang mit Korridor, weißer Wandfarbe, Einzeltür, hellbrauner Holzhaustür und schwarzem Boden in Nagoya
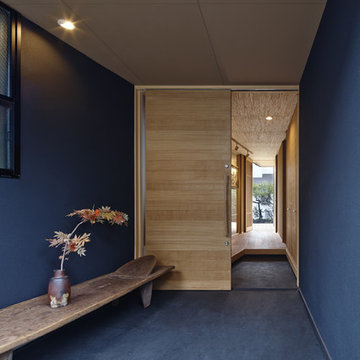
黒の家 撮影/岡田大次郎
Asiatischer Eingang mit Korridor, schwarzer Wandfarbe, Betonboden, Schiebetür, hellbrauner Holzhaustür und schwarzem Boden in Nagoya
Asiatischer Eingang mit Korridor, schwarzer Wandfarbe, Betonboden, Schiebetür, hellbrauner Holzhaustür und schwarzem Boden in Nagoya
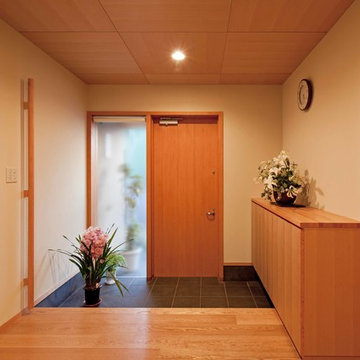
Asiatischer Eingang mit Korridor, weißer Wandfarbe, Einzeltür, hellbrauner Holzhaustür und schwarzem Boden in Tokio Peripherie
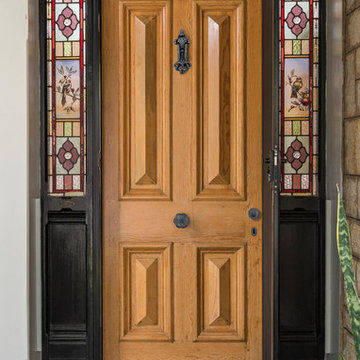
A typical Australian Victorian era panel door - fondly referred to as a 'Cricket Bat' door due to the ridges on the panelling. This door features reproduction door furniture by Tradco including door knocker, ornate centre door knob, milled edge mortice knob and matching escutcheon. All products shown are available in 6 finishes.
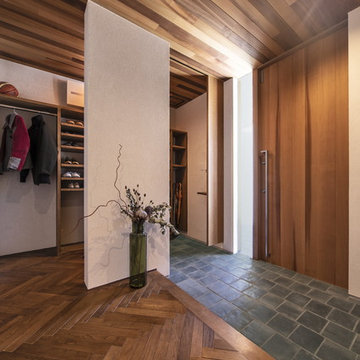
Großer Retro Eingang mit Korridor, weißer Wandfarbe, Einzeltür, hellbrauner Holzhaustür und schwarzem Boden in Sonstige
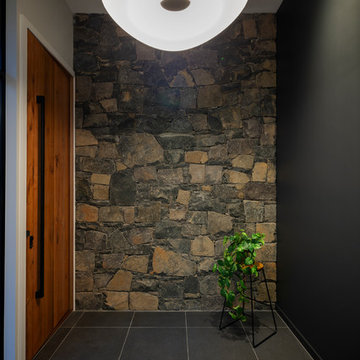
Large timber entry door with black handle, a stone masonry wall and black feature wall. Interior design and styling by Studio Black Interiors, Downer Residence, Canberra, Australia. Built by Homes by Howe. Photography by Hcreations.

Mudroom
Mittelgroßer Moderner Eingang mit Schieferboden, schwarzem Boden, Stauraum, weißer Wandfarbe, Einzeltür und hellbrauner Holzhaustür in Toronto
Mittelgroßer Moderner Eingang mit Schieferboden, schwarzem Boden, Stauraum, weißer Wandfarbe, Einzeltür und hellbrauner Holzhaustür in Toronto
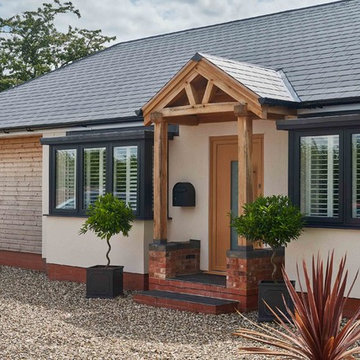
Mittelgroße Moderne Haustür mit weißer Wandfarbe, Schieferboden, Einzeltür, hellbrauner Holzhaustür und schwarzem Boden in Sonstige
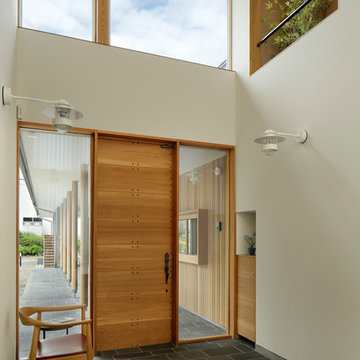
Moderner Eingang mit Korridor, weißer Wandfarbe, Einzeltür, hellbrauner Holzhaustür und schwarzem Boden in Sonstige
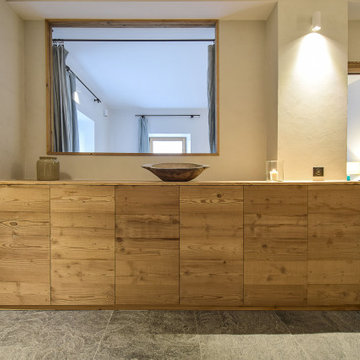
Großes Uriges Foyer mit weißer Wandfarbe, Granitboden, hellbrauner Holzhaustür und schwarzem Boden in Paris
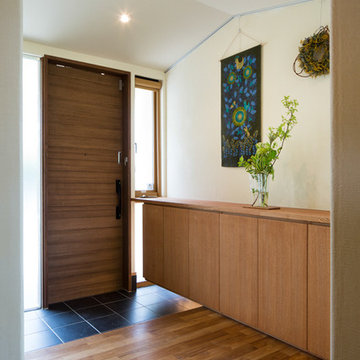
中央に大きな中庭を設けてあり、リビング、ダイニング、キッチン始め殆どの居室の開口部がその中庭に開かれているため、開放的な住まいになっています。
玄関に入ると、目の前に中庭が見え明るい玄関ホールになっています。
Mittelgroßer Landhausstil Eingang mit Korridor, weißer Wandfarbe, Porzellan-Bodenfliesen, Einzeltür, hellbrauner Holzhaustür und schwarzem Boden in Sonstige
Mittelgroßer Landhausstil Eingang mit Korridor, weißer Wandfarbe, Porzellan-Bodenfliesen, Einzeltür, hellbrauner Holzhaustür und schwarzem Boden in Sonstige
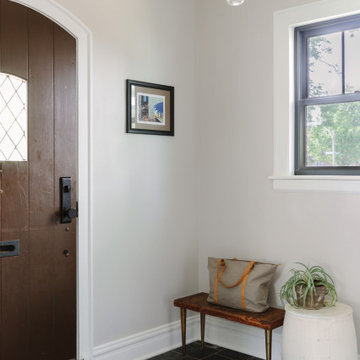
Klassische Haustür mit grauer Wandfarbe, Einzeltür, hellbrauner Holzhaustür, Schieferboden und schwarzem Boden in Chicago
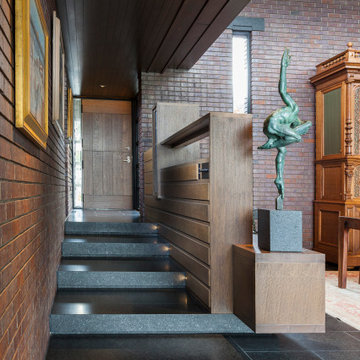
A tea pot, being a vessel, is defined by the space it contains, it is not the tea pot that is important, but the space.
Crispin Sartwell
Located on a lake outside of Milwaukee, the Vessel House is the culmination of an intense 5 year collaboration with our client and multiple local craftsmen focused on the creation of a modern analogue to the Usonian Home.
As with most residential work, this home is a direct reflection of it’s owner, a highly educated art collector with a passion for music, fine furniture, and architecture. His interest in authenticity drove the material selections such as masonry, copper, and white oak, as well as the need for traditional methods of construction.
The initial diagram of the house involved a collection of embedded walls that emerge from the site and create spaces between them, which are covered with a series of floating rooves. The windows provide natural light on three sides of the house as a band of clerestories, transforming to a floor to ceiling ribbon of glass on the lakeside.
The Vessel House functions as a gallery for the owner’s art, motorcycles, Tiffany lamps, and vintage musical instruments – offering spaces to exhibit, store, and listen. These gallery nodes overlap with the typical house program of kitchen, dining, living, and bedroom, creating dynamic zones of transition and rooms that serve dual purposes allowing guests to relax in a museum setting.
Through it’s materiality, connection to nature, and open planning, the Vessel House continues many of the Usonian principles Wright advocated for.
Overview
Oconomowoc, WI
Completion Date
August 2015
Services
Architecture, Interior Design, Landscape Architecture
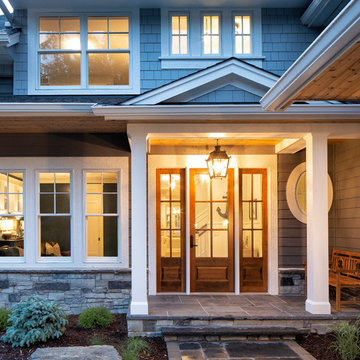
ORIJIN STONE's Friesian™ Limestone natural stone paving, steps and treads compliment the vintage-inspired coastal details of this custom built Orono, MN lakeside home.
NRD Landscape Design + Build Inc.
Mark D. Williams Custom Homes, Inc.
LandMark Photography & Design
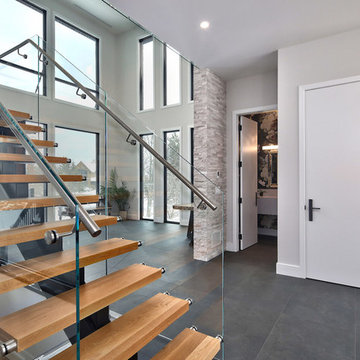
This glass railing is one for the books. If you look into the powder room you can see the dark floral wallpaper was well.
Großes Modernes Foyer mit grauer Wandfarbe, braunem Holzboden, Einzeltür, hellbrauner Holzhaustür und schwarzem Boden in Toronto
Großes Modernes Foyer mit grauer Wandfarbe, braunem Holzboden, Einzeltür, hellbrauner Holzhaustür und schwarzem Boden in Toronto
Eingang mit hellbrauner Holzhaustür und schwarzem Boden Ideen und Design
1