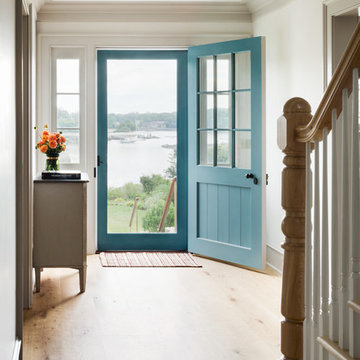Eingang mit hellem Holzboden und blauer Haustür Ideen und Design
Suche verfeinern:
Budget
Sortieren nach:Heute beliebt
61 – 80 von 453 Fotos
1 von 3
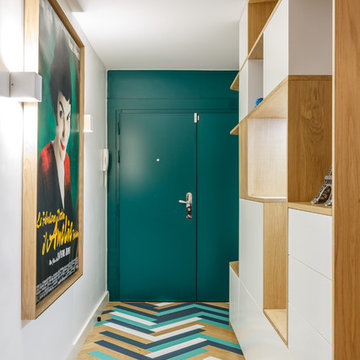
Nos équipes ont utilisé quelques bons tuyaux pour apporter ergonomie, rangements, et caractère à cet appartement situé à Neuilly-sur-Seine. L’utilisation ponctuelle de couleurs intenses crée une nouvelle profondeur à l’espace tandis que le choix de matières naturelles et douces apporte du style. Effet déco garanti!
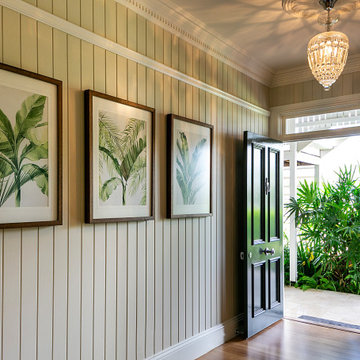
This house underwent an extensive renovation where the space under roof doubled in size. This left the clients unsure how to furnish and decorate these spaces and define zones. We used many pieces they had collected when they lived overseas and added new pieces to create an eclectic style.
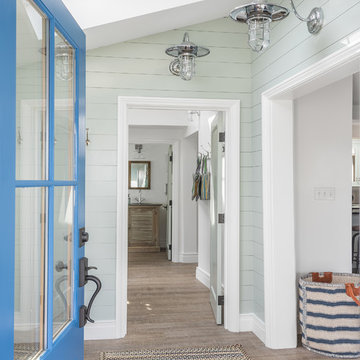
Maritime Haustür mit blauer Wandfarbe, hellem Holzboden, Einzeltür und blauer Haustür in Portland Maine
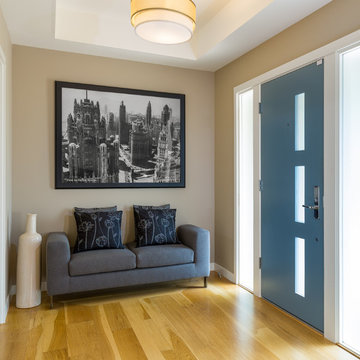
Kate Falconer
Mittelgroßer Mid-Century Eingang mit beiger Wandfarbe, hellem Holzboden, Einzeltür, blauer Haustür und Korridor in San Francisco
Mittelgroßer Mid-Century Eingang mit beiger Wandfarbe, hellem Holzboden, Einzeltür, blauer Haustür und Korridor in San Francisco
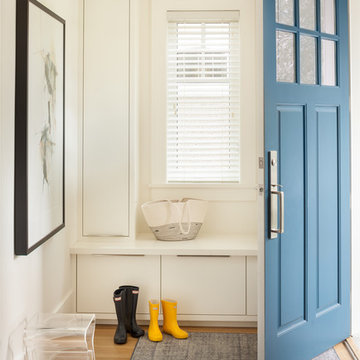
Barry Calhoun Photography
Sophie Burke Interior Design
Kleines Klassisches Foyer mit weißer Wandfarbe, hellem Holzboden, Einzeltür und blauer Haustür in Vancouver
Kleines Klassisches Foyer mit weißer Wandfarbe, hellem Holzboden, Einzeltür und blauer Haustür in Vancouver
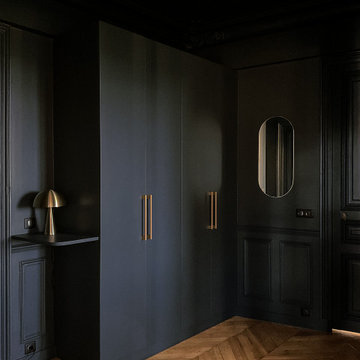
Großes Klassisches Foyer mit blauer Wandfarbe, hellem Holzboden, Doppeltür, blauer Haustür und vertäfelten Wänden in Paris

Entryway with exposed barn wood ceiling
Maritimer Eingang mit Korridor, weißer Wandfarbe, hellem Holzboden, Einzeltür, blauer Haustür, braunem Boden, Holzdecke und Holzdielenwänden in Tampa
Maritimer Eingang mit Korridor, weißer Wandfarbe, hellem Holzboden, Einzeltür, blauer Haustür, braunem Boden, Holzdecke und Holzdielenwänden in Tampa
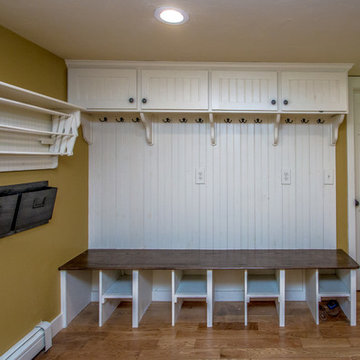
I designed this entryway for function. Each member of this family had space for winter boots, coats, hats gloves and I added an accordian drying rack for wet winter clothing.
Photo credit: Joe Martin
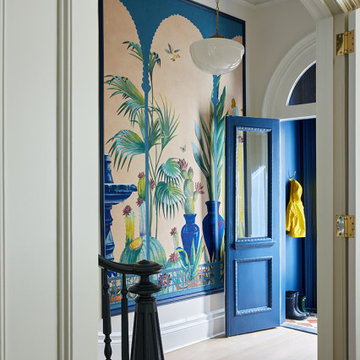
Kleines Klassisches Foyer mit weißer Wandfarbe, hellem Holzboden, Doppeltür, blauer Haustür, beigem Boden und Tapetenwänden in New York
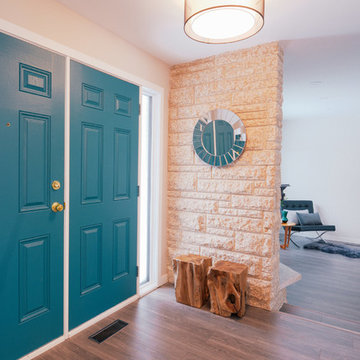
Kleines Mid-Century Foyer mit beiger Wandfarbe, hellem Holzboden, Doppeltür und blauer Haustür in Sonstige
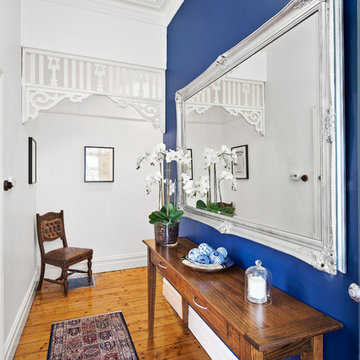
Rez Studio Photography
Klassischer Eingang mit Korridor, blauer Wandfarbe, hellem Holzboden, Einzeltür und blauer Haustür in Melbourne
Klassischer Eingang mit Korridor, blauer Wandfarbe, hellem Holzboden, Einzeltür und blauer Haustür in Melbourne
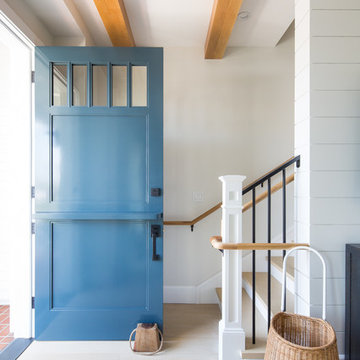
Maritimes Foyer mit weißer Wandfarbe, hellem Holzboden, Klöntür, blauer Haustür und beigem Boden in Orange County
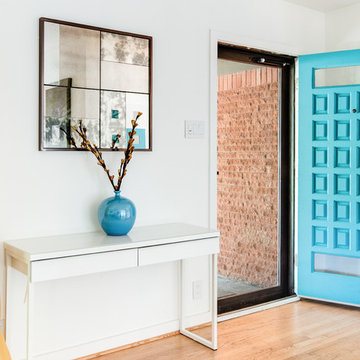
Moderne Haustür mit weißer Wandfarbe, hellem Holzboden, Einzeltür und blauer Haustür in Denver
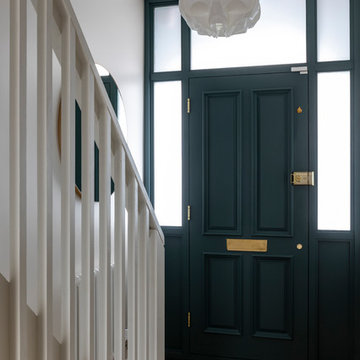
London townhouse extension and refurbishment. Battersea Builders undertook a full renovation and extension to this period property to include a side extension, loft extension, internal remodelling and removal of a defunct chimney breast. The cantilevered rear roof encloses the large maximum light sliding doors to the rear of the property providing superb indoor outdoor living. The property was refurbished using a neutral colour palette and modern, sleek finishes.
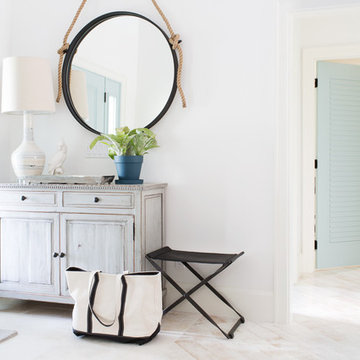
Michelle Peek Photography
Mittelgroßes Maritimes Foyer mit weißer Wandfarbe, hellem Holzboden, Einzeltür und blauer Haustür in Miami
Mittelgroßes Maritimes Foyer mit weißer Wandfarbe, hellem Holzboden, Einzeltür und blauer Haustür in Miami
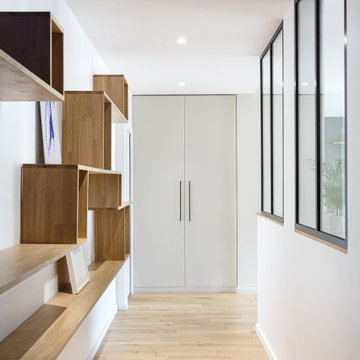
Nos clients, une famille avec 3 enfants, ont fait l'achat d'un bien de 124 m² dans l'Ouest Parisien. Ils souhaitaient adapter à leur goût leur nouvel appartement. Pour cela, ils ont fait appel à @advstudio_ai et notre agence.
L'objectif était de créer un intérieur au look urbain, dynamique, coloré. Chaque pièce possède sa palette de couleurs. Ainsi dans le couloir, on est accueilli par une entrée bleue Yves Klein et des étagères déstructurées sur mesure. Les chambres sont tantôt bleu doux ou intense ou encore vert d'eau. La SDB, elle, arbore un côté plus minimaliste avec sa palette de gris, noirs et blancs.
La pièce de vie, espace majeur du projet, possède plusieurs facettes. Elle est à la fois une cuisine, une salle TV, un petit salon ou encore une salle à manger. Conformément au fil rouge directeur du projet, chaque coin possède sa propre identité mais se marie à merveille avec l'ensemble.
Ce projet a bénéficié de quelques ajustements sur mesure : le mur de brique et le hamac qui donnent un côté urbain atypique au coin TV ; les bureaux, la bibliothèque et la mezzanine qui ont permis de créer des rangements élégants, adaptés à l'espace.
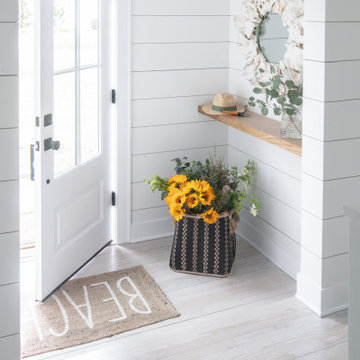
Mittelgroßes Maritimes Foyer mit weißer Wandfarbe, hellem Holzboden, Einzeltür, blauer Haustür, braunem Boden und Holzdielenwänden in Sonstige
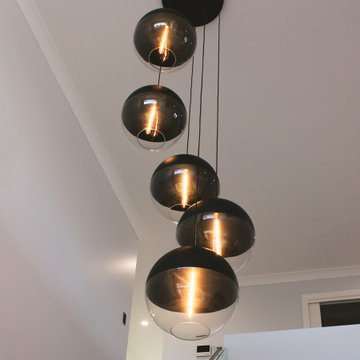
The striking entrance features a large blue door, opening into a void, with beautiful feature pendant lighting and paneled walls. The staircase features floating treads and glass balustrade.
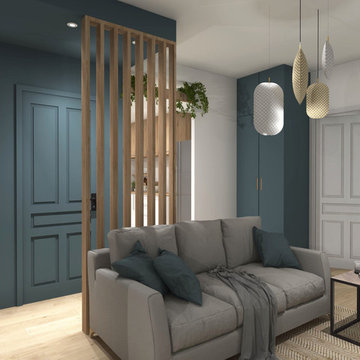
L'entrée est décloisonnée mais conserve sa fonction, elle est matérialisée par un faux plafond peint dans un bleu profond et un claustra de bois. Le placard attenant est peint dans la même teinte afin de créer une cohérence dans la lecture des espaces.
Un tabouret et un miroir complète cet espace pour le rendre fonctionnel. Lorsque l'on rentre chez soi, on peut se déchausser tranquillement, se recoiffer et aller déposer ses effets dans le placard, le tout en profitant d'une belle lumière naturelle.
Eingang mit hellem Holzboden und blauer Haustür Ideen und Design
4
